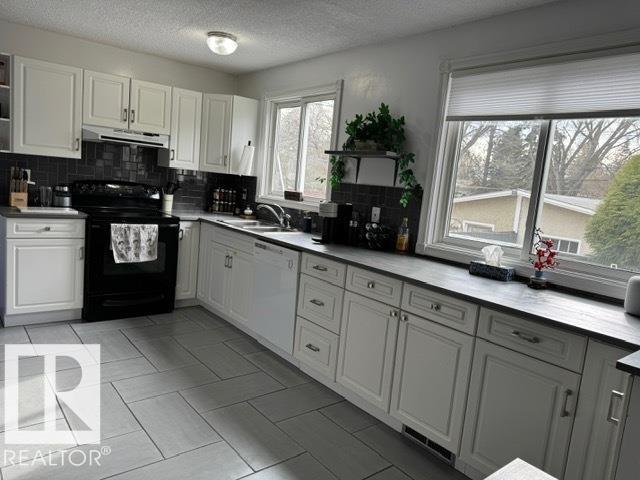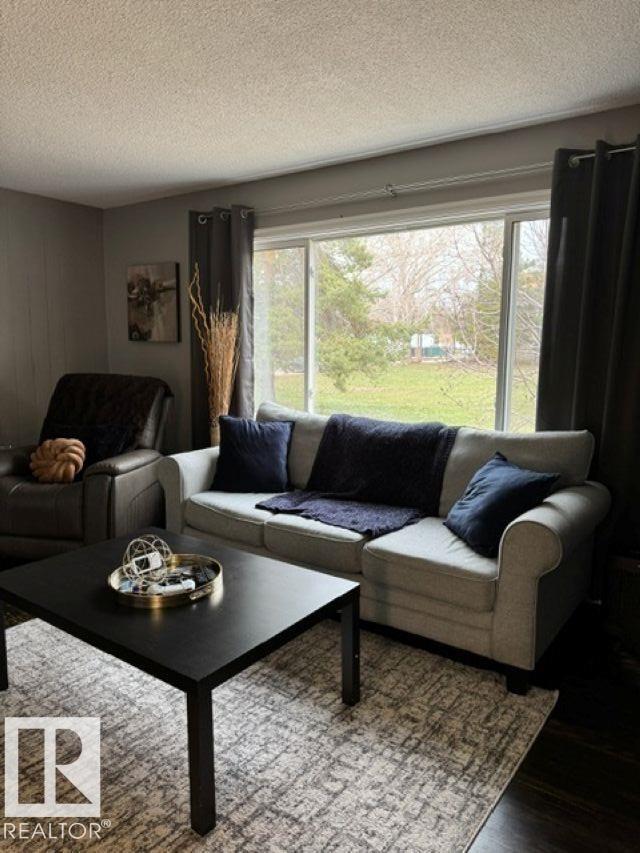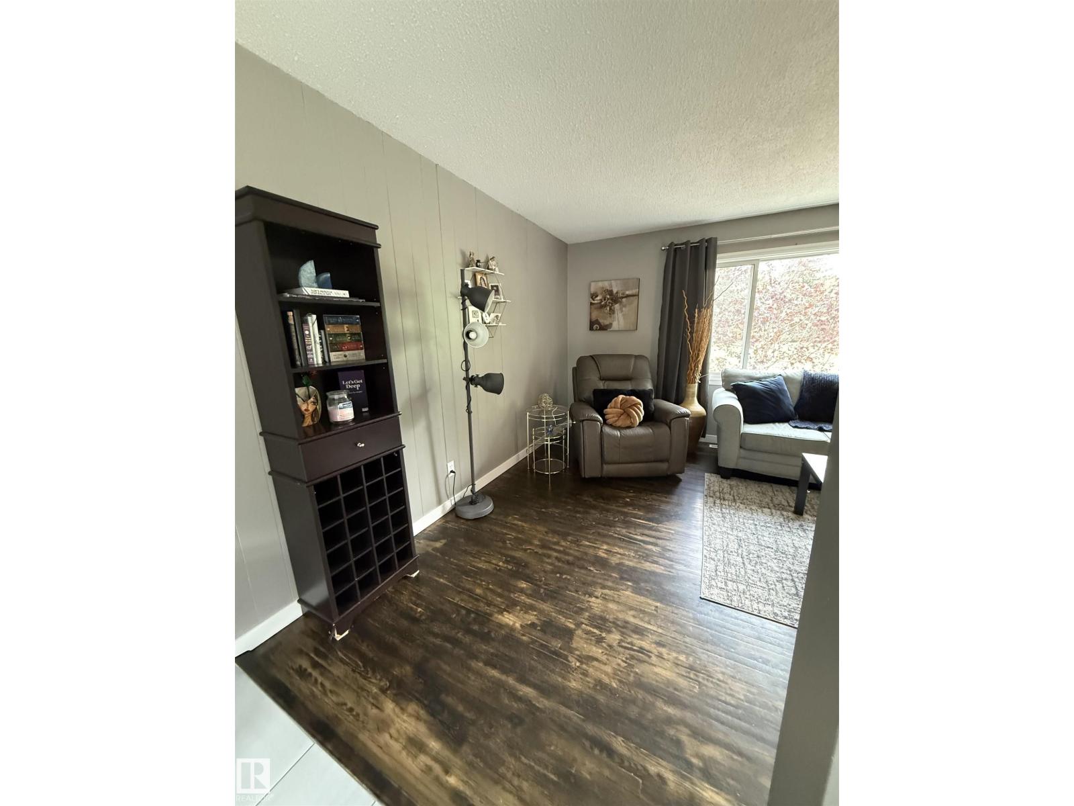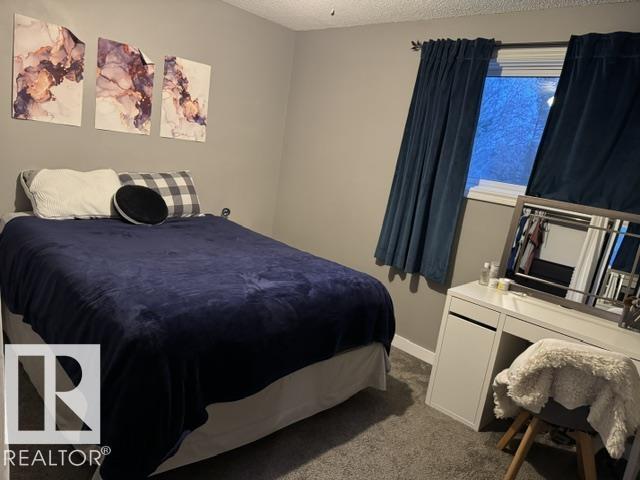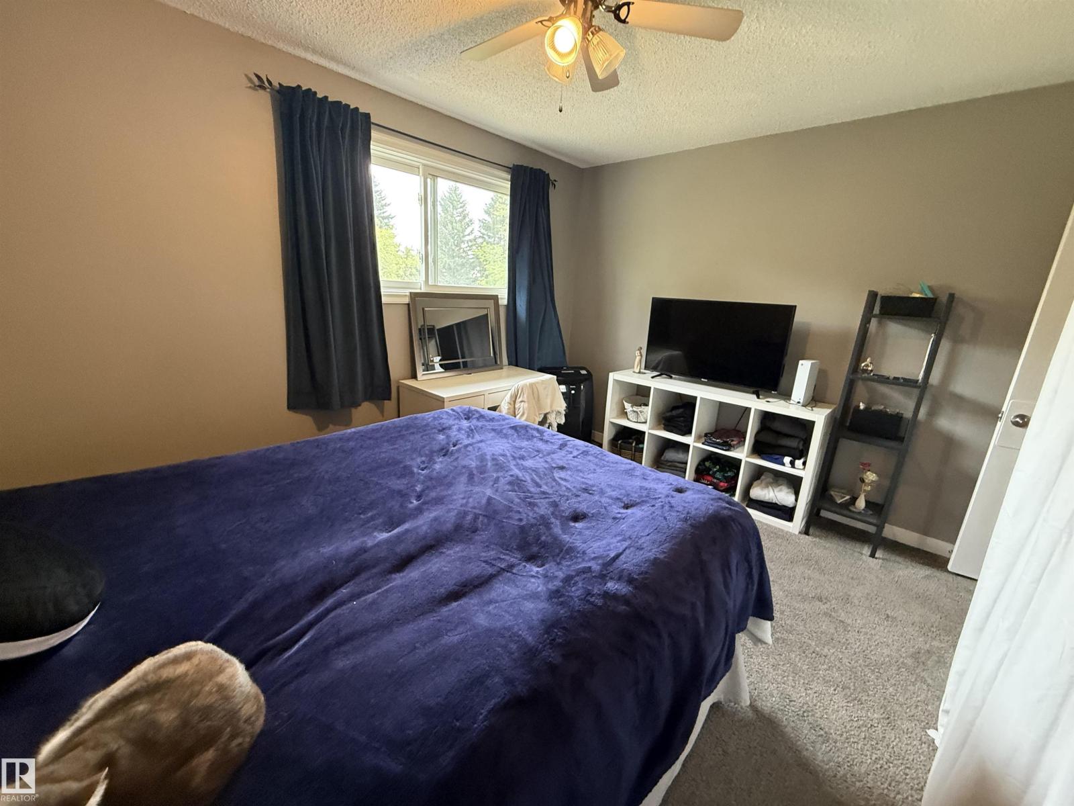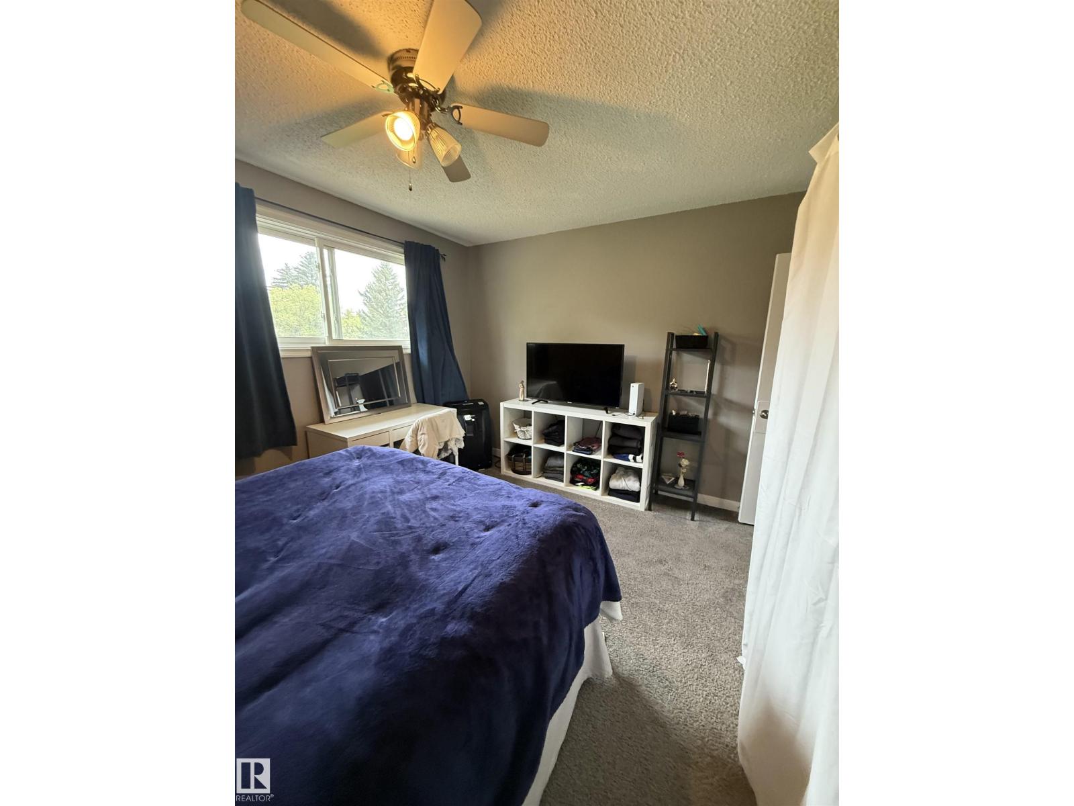3 Bedroom
2 Bathroom
1,149 ft2
Fireplace
Forced Air
$319,000
Welcome to this FULLY RENOVATED 3-bedroom, 2 full bath, Developed Basement home in the sought-after community of Grandin, boasting 1,665 sq. ft. of total finished space with ZERO condo fees. Perfect for investment or personal living, this home is move-in ready with major updates: shingles, windows, & basement completion all recently done, plus kitchen upgrades, a warm gas fireplace, a new dishwasher, and a modern hot water tank (2021). The open main floor layout connects seamlessly into the west-facing backyard, featuring a patio & a sheltered spot for all-season enjoyment. The single attached garage offers secure parking & bonus storage. The fully developed basement showcases a spacious family room & an upgraded 4-piece bathroom with a deep soaker tub, ideal for relaxation or hosting guests. This home overlooks a peaceful green park space and is perfectly situated close to schools, shopping, transit, & walking trails. An amazing opportunity At an unmatched value! (id:63502)
Property Details
|
MLS® Number
|
E4457893 |
|
Property Type
|
Single Family |
|
Neigbourhood
|
Grandin |
|
Amenities Near By
|
Playground, Public Transit, Schools, Shopping |
|
Features
|
Flat Site, Lane, No Smoking Home |
Building
|
Bathroom Total
|
2 |
|
Bedrooms Total
|
3 |
|
Appliances
|
Dishwasher, Dryer, Garage Door Opener, Refrigerator, Stove, Washer, Window Coverings, See Remarks |
|
Basement Development
|
Finished |
|
Basement Type
|
Full (finished) |
|
Constructed Date
|
1960 |
|
Construction Style Attachment
|
Attached |
|
Fireplace Fuel
|
Gas |
|
Fireplace Present
|
Yes |
|
Fireplace Type
|
Unknown |
|
Heating Type
|
Forced Air |
|
Stories Total
|
2 |
|
Size Interior
|
1,149 Ft2 |
|
Type
|
Row / Townhouse |
Parking
Land
|
Acreage
|
No |
|
Fence Type
|
Fence |
|
Land Amenities
|
Playground, Public Transit, Schools, Shopping |
Rooms
| Level |
Type |
Length |
Width |
Dimensions |
|
Basement |
Family Room |
|
|
Measurements not available |
|
Main Level |
Living Room |
|
|
Measurements not available |
|
Main Level |
Dining Room |
|
|
Measurements not available |
|
Main Level |
Kitchen |
|
|
Measurements not available |
|
Upper Level |
Primary Bedroom |
|
|
Measurements not available |
|
Upper Level |
Bedroom 2 |
|
|
Measurements not available |
|
Upper Level |
Bedroom 3 |
|
|
Measurements not available |
