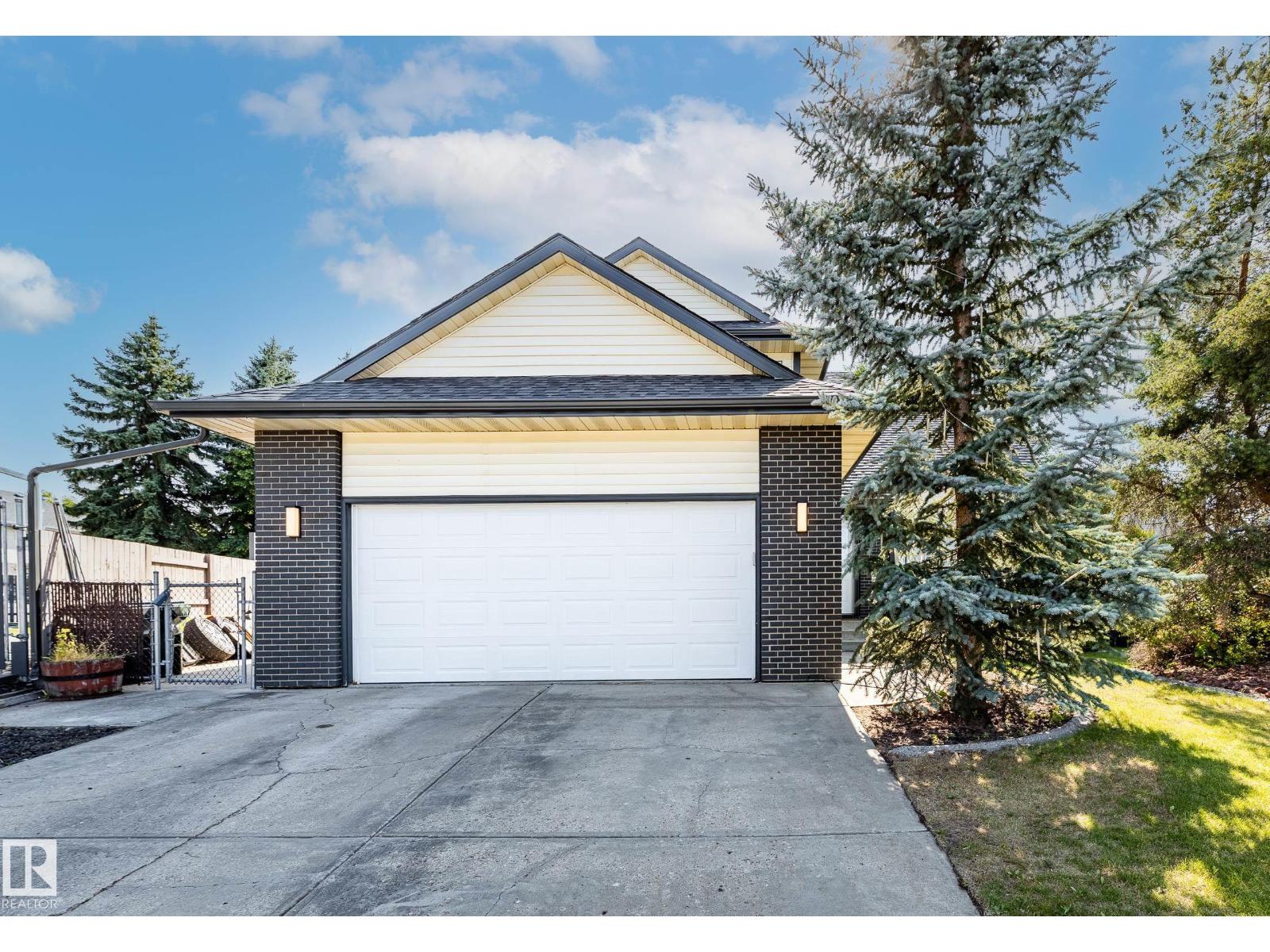5 Bedroom
4 Bathroom
1,878 ft2
Fireplace
Central Air Conditioning
Forced Air
$649,900
Immaculate 1878 square foot home on a quiet, dead end culdesac, in Craigavon. Extensive & recent updates grant you modern finishes & conveniences on a HUGE 10,000+ sqft lot. The kitchen soaks in sunlight from the South facing backyard complimenting a designer kitchen & bright new vinyl flooring. The living room flaunts luxury cork flooring, towering ceilings & stunning central fireplace. Guest bedroom and 2 piece bathroom complete the main floor. Upstairs you find laundry, main bath, & 3 bedrooms. The massive primary features 2 large closets and private ensuite containing high end fixtures, soaker tub, & heated bidet! Rounding out this homes interior is a very functional basement layout with additional bedroom, storage, large bathroom, & flex space with a second fireplace. The wonderfully maintained backyard has a large vinyl deck, in ground sprinklers & a private firepit hangout. Central A/C & heated garage are just icing on the cake for an already amazing home. (id:63502)
Property Details
|
MLS® Number
|
E4457885 |
|
Property Type
|
Single Family |
|
Neigbourhood
|
Craigavon |
|
Amenities Near By
|
Golf Course, Schools, Shopping |
|
Features
|
Cul-de-sac, No Animal Home, No Smoking Home |
|
Parking Space Total
|
4 |
|
Structure
|
Deck, Fire Pit |
Building
|
Bathroom Total
|
4 |
|
Bedrooms Total
|
5 |
|
Amenities
|
Vinyl Windows |
|
Appliances
|
Dishwasher, Dryer, Garage Door Opener Remote(s), Garage Door Opener, Microwave Range Hood Combo, Refrigerator, Stove, Washer, Window Coverings |
|
Basement Development
|
Finished |
|
Basement Type
|
Full (finished) |
|
Constructed Date
|
1986 |
|
Construction Style Attachment
|
Detached |
|
Cooling Type
|
Central Air Conditioning |
|
Fire Protection
|
Smoke Detectors |
|
Fireplace Fuel
|
Gas |
|
Fireplace Present
|
Yes |
|
Fireplace Type
|
Unknown |
|
Half Bath Total
|
1 |
|
Heating Type
|
Forced Air |
|
Stories Total
|
2 |
|
Size Interior
|
1,878 Ft2 |
|
Type
|
House |
Parking
Land
|
Acreage
|
No |
|
Fence Type
|
Fence |
|
Land Amenities
|
Golf Course, Schools, Shopping |
Rooms
| Level |
Type |
Length |
Width |
Dimensions |
|
Basement |
Family Room |
|
|
3.13*7.25 |
|
Basement |
Bedroom 5 |
|
|
3.78*2.73 |
|
Basement |
Storage |
|
|
3.78*2.48 |
|
Main Level |
Living Room |
|
|
3.28*8.12 |
|
Main Level |
Dining Room |
|
|
6.30*2.90 |
|
Main Level |
Kitchen |
|
|
4.67*2.49 |
|
Main Level |
Bedroom 4 |
|
|
3.11*3.26 |
|
Upper Level |
Primary Bedroom |
|
|
5.98*4.01 |
|
Upper Level |
Bedroom 2 |
|
|
3.20*3.00 |
|
Upper Level |
Bedroom 3 |
|
|
2.28*3.22 |






















































