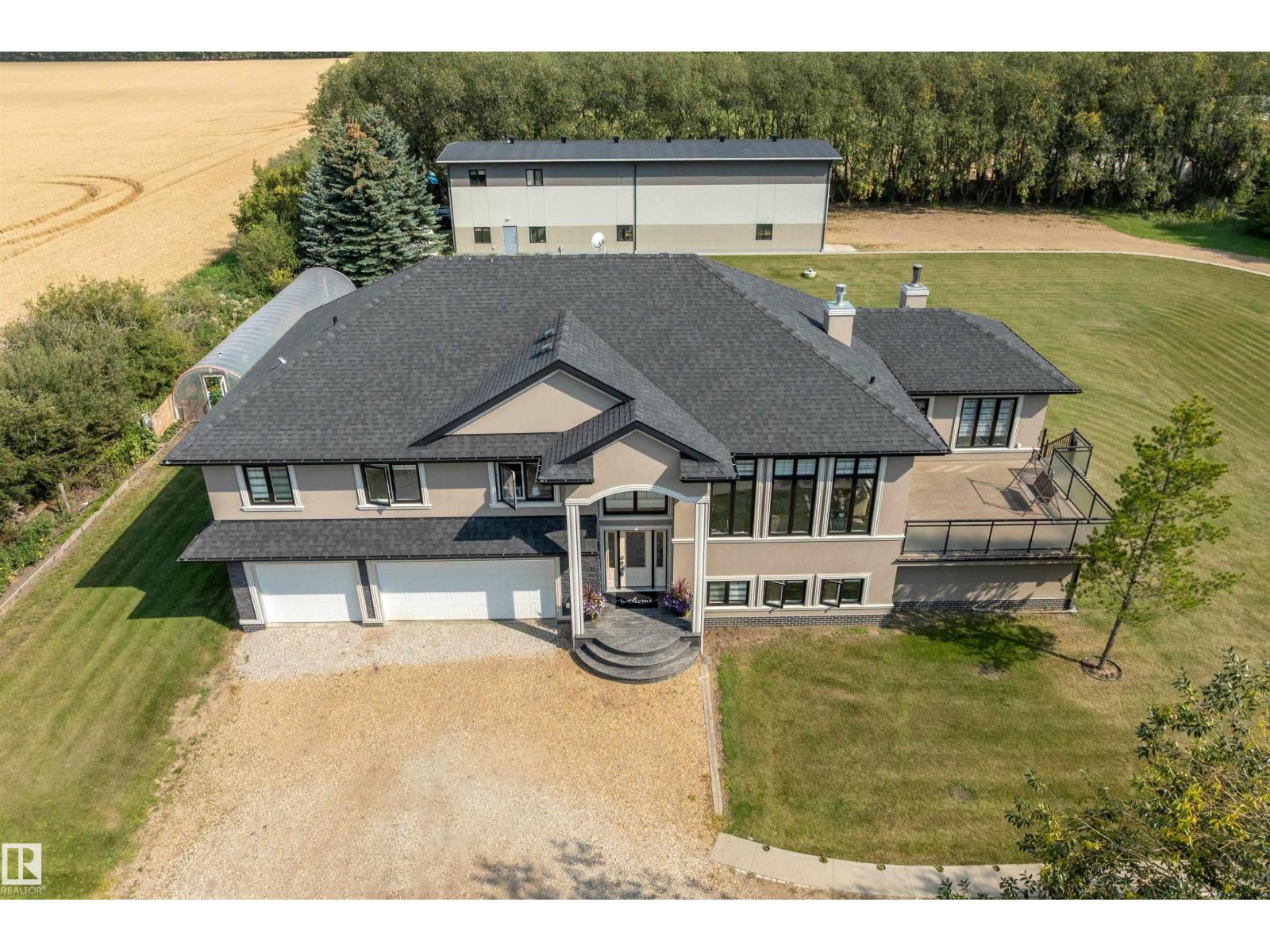5 Bedroom
4 Bathroom
2,433 ft2
Bi-Level
Forced Air, In Floor Heating
Acreage
$1,499,900
Luxury living meets country tranquility in this stunning custom-built home offering over 3,600 sqft of finished space on a private 1.54-acre lot in Sturgeon County. Just minutes from St. Albert and Edmonton, the property is complemented by a 3,200 sq. ft. DREAM SHOP with in-floor heat, upper offices, and a kitchen. The interior boasts soaring ceilings and expansive windows that create a bright, inviting atmosphere. The living room showcases a dramatic stone fireplace, while the family room offers a second fireplace, tile flooring, and balcony access. The chef's kitchen is designed to impress, featuring granite counters, premium stainless steel appliances, a walk-in pantry, and a spacious dining area. Four generous bedrooms include a luxurious primary retreat with a walk-in closet, spa-inspired 5-piece ensuite, and private balcony. The fully finished basement with heated floors features a rec room, bedroom, full bath, and ample storage. An oversized Heated Triple Garage completes this remarkable estate. (id:63502)
Property Details
|
MLS® Number
|
E4456009 |
|
Property Type
|
Single Family |
|
Neigbourhood
|
Skyglen Airpark |
|
Amenities Near By
|
Golf Course |
|
Features
|
See Remarks, No Smoking Home |
|
Structure
|
Deck, Greenhouse |
Building
|
Bathroom Total
|
4 |
|
Bedrooms Total
|
5 |
|
Appliances
|
Dishwasher, Dryer, Garage Door Opener Remote(s), Garage Door Opener, Hood Fan, Oven - Built-in, Microwave, Refrigerator, Stove, Washer, Window Coverings, See Remarks |
|
Architectural Style
|
Bi-level |
|
Basement Development
|
Finished |
|
Basement Type
|
Full (finished) |
|
Constructed Date
|
2015 |
|
Construction Style Attachment
|
Detached |
|
Half Bath Total
|
1 |
|
Heating Type
|
Forced Air, In Floor Heating |
|
Size Interior
|
2,433 Ft2 |
|
Type
|
House |
Parking
|
R V
|
|
|
Attached Garage
|
|
|
See Remarks
|
|
Land
|
Acreage
|
Yes |
|
Fence Type
|
Fence |
|
Land Amenities
|
Golf Course |
|
Size Irregular
|
1.54 |
|
Size Total
|
1.54 Ac |
|
Size Total Text
|
1.54 Ac |
Rooms
| Level |
Type |
Length |
Width |
Dimensions |
|
Basement |
Bedroom 5 |
4.94 m |
4.91 m |
4.94 m x 4.91 m |
|
Basement |
Recreation Room |
4.29 m |
4.91 m |
4.29 m x 4.91 m |
|
Main Level |
Living Room |
5.48 m |
5.85 m |
5.48 m x 5.85 m |
|
Main Level |
Dining Room |
4.76 m |
2.89 m |
4.76 m x 2.89 m |
|
Main Level |
Kitchen |
4.76 m |
3.13 m |
4.76 m x 3.13 m |
|
Main Level |
Family Room |
5.92 m |
4.85 m |
5.92 m x 4.85 m |
|
Main Level |
Primary Bedroom |
5.84 m |
4.24 m |
5.84 m x 4.24 m |
|
Main Level |
Bedroom 2 |
3.58 m |
3.26 m |
3.58 m x 3.26 m |
|
Main Level |
Bedroom 3 |
3.58 m |
3.33 m |
3.58 m x 3.33 m |
|
Main Level |
Bedroom 4 |
4.02 m |
3.02 m |
4.02 m x 3.02 m |












































































