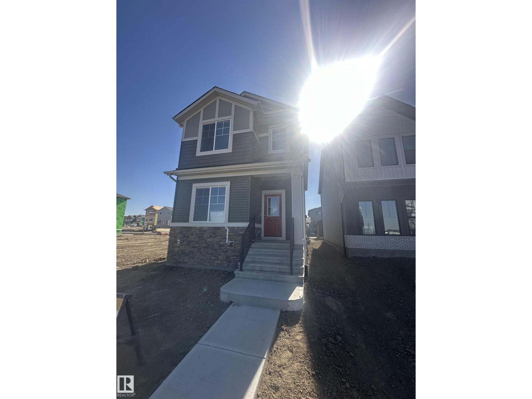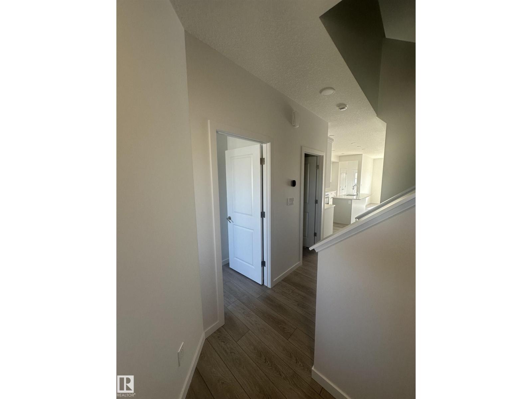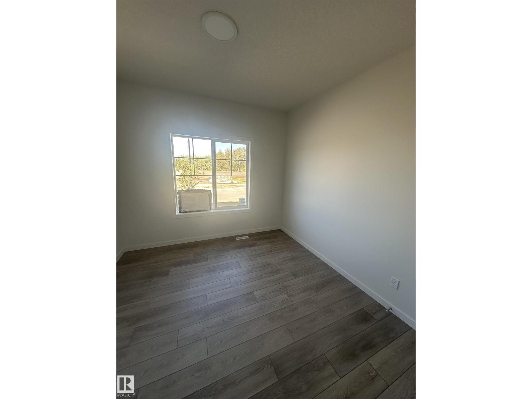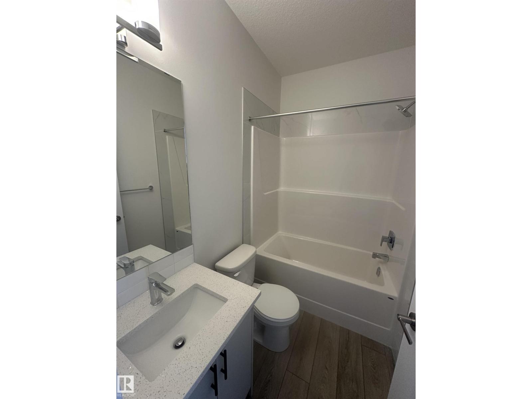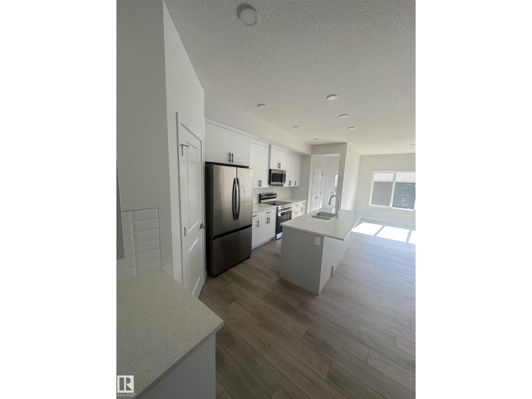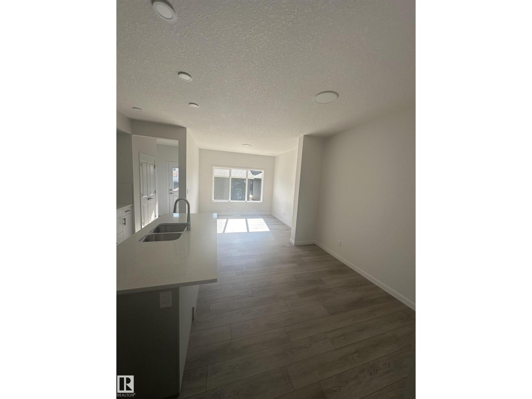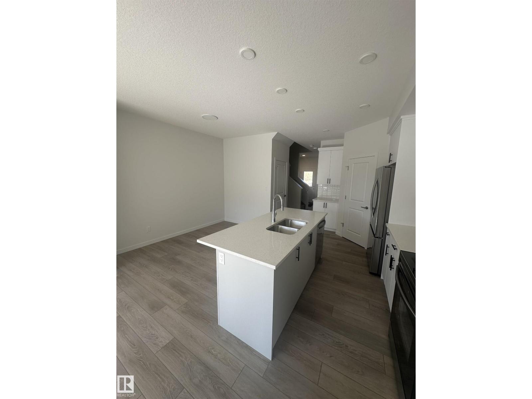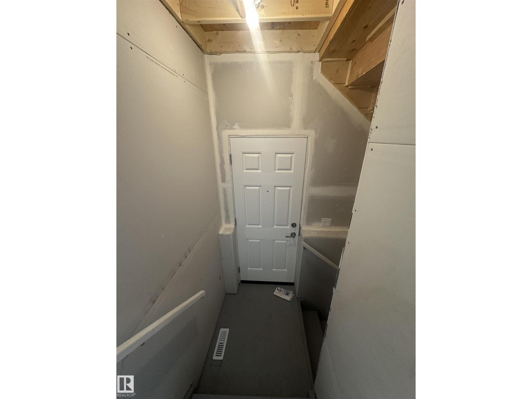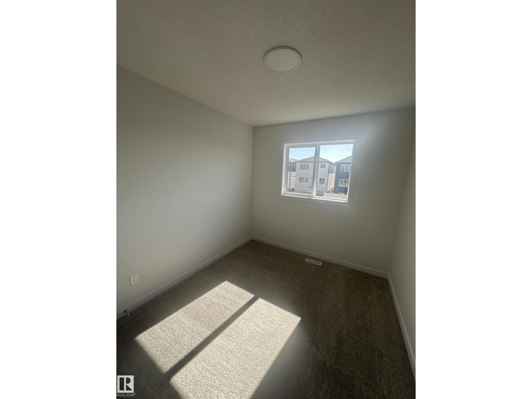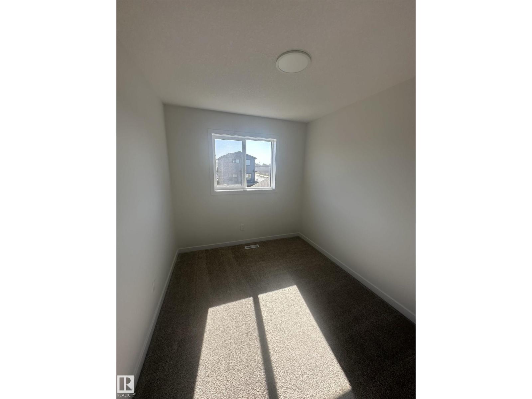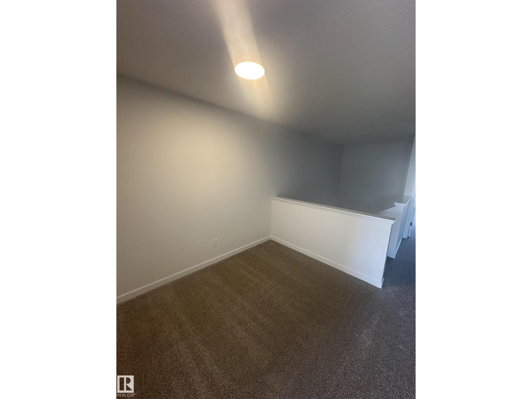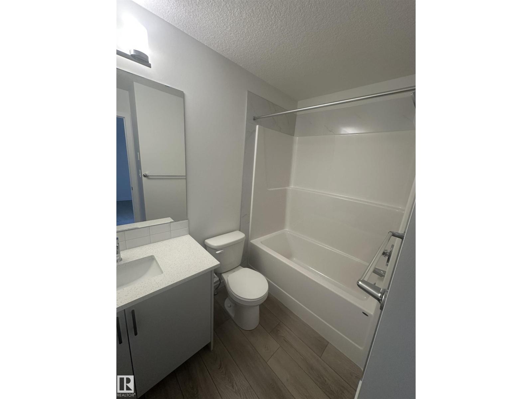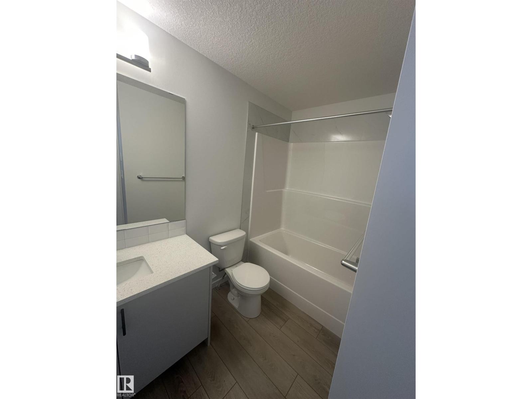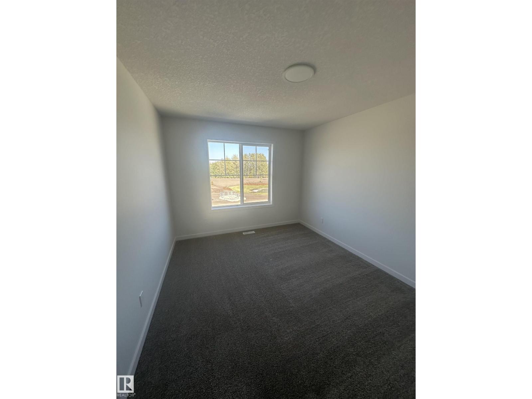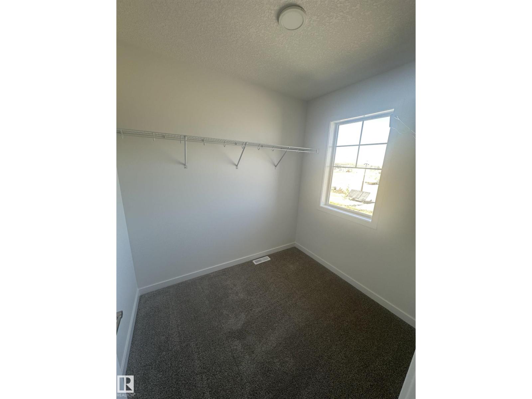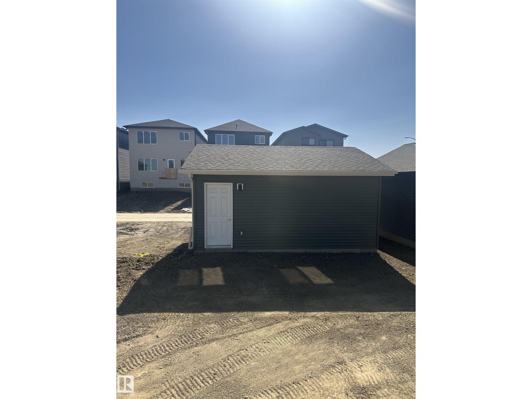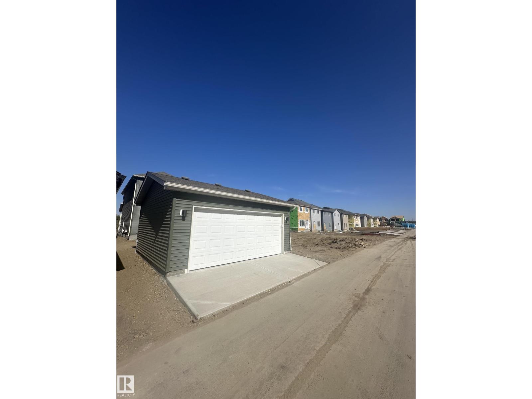4 Bedroom
3 Bathroom
1,515 ft2
Central Air Conditioning
Forced Air
$594,900
Welcome to the BRAND NEW Sienna model home by 35 yr builder Excel Homes in sought after ALCES! FACING A BEAUTIFUL STORMWATER POND across the street it is a bright and open-laned home designed with families in mind. The main floor with 9ft ceilings and LVP flooring offers flexibility and a great place to entertain, with a central upgraded kitchen w/quartz counters and plenty of seating in the great room. This home also offers 4 BEDROOMS, one of which is on the main floor w/FULL BATH on main. The bonus room, laundry, main bath are on the second floor, which separates the additional 2 BEDROOMS from the SPACIOUS primary suite w/FULL ensuite. SEPARATE ENTRANCE can accommodate a future full legal suite WITH ROUGH-INS and 9 FT CEILINGS! certified Built Green construction! LANDSCAPING, CENTRAL A/C, LEGAL FEES/CLOSING COSTS, BLINDS INCLUDED! VALUE!! Close to all amenities! Completion September 5th, 2025 (id:63502)
Property Details
|
MLS® Number
|
E4452282 |
|
Property Type
|
Single Family |
|
Neigbourhood
|
Alces |
|
Amenities Near By
|
Playground, Public Transit, Schools, Shopping |
|
Features
|
Flat Site |
Building
|
Bathroom Total
|
3 |
|
Bedrooms Total
|
4 |
|
Amenities
|
Ceiling - 9ft |
|
Appliances
|
Dishwasher, Dryer, Garage Door Opener Remote(s), Garage Door Opener, Microwave Range Hood Combo, Refrigerator, Stove, Washer, Window Coverings |
|
Basement Development
|
Unfinished |
|
Basement Type
|
Full (unfinished) |
|
Constructed Date
|
2025 |
|
Construction Status
|
Insulation Upgraded |
|
Construction Style Attachment
|
Detached |
|
Cooling Type
|
Central Air Conditioning |
|
Fire Protection
|
Smoke Detectors |
|
Heating Type
|
Forced Air |
|
Stories Total
|
2 |
|
Size Interior
|
1,515 Ft2 |
|
Type
|
House |
Parking
Land
|
Acreage
|
No |
|
Land Amenities
|
Playground, Public Transit, Schools, Shopping |
|
Surface Water
|
Ponds |
Rooms
| Level |
Type |
Length |
Width |
Dimensions |
|
Main Level |
Living Room |
|
|
10'9 x 11'1 |
|
Main Level |
Bedroom 4 |
|
|
10'5 x 9'10 |
|
Main Level |
Breakfast |
|
|
8'6 x 10'5 |
|
Upper Level |
Primary Bedroom |
|
|
9'11 x 10'6 |
|
Upper Level |
Bedroom 2 |
|
|
8'2 x 10'3 |
|
Upper Level |
Bedroom 3 |
|
|
8'4 x 9'6 |
|
Upper Level |
Bonus Room |
|
|
9'10 x 9'6 |
