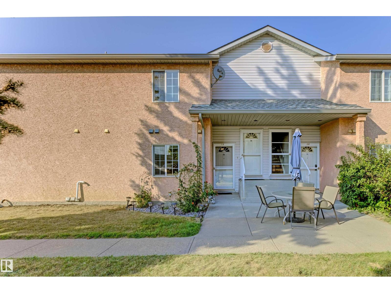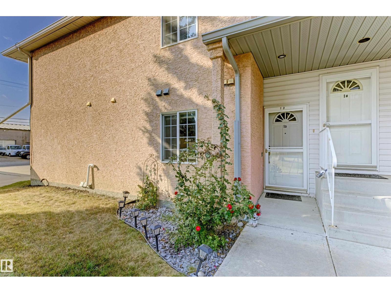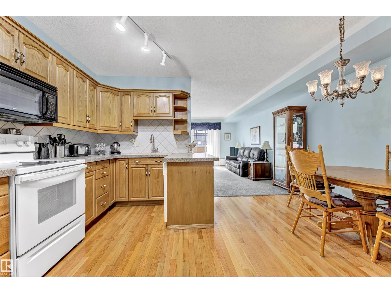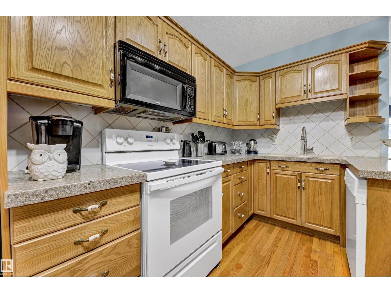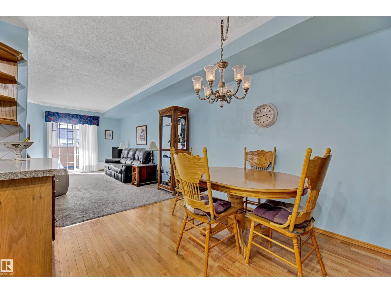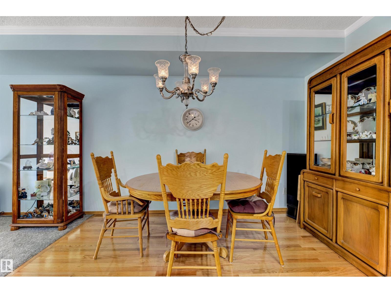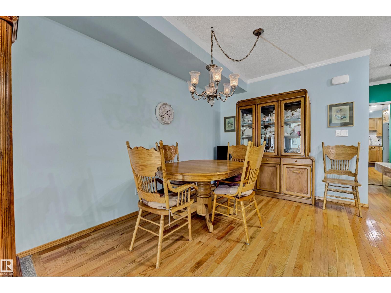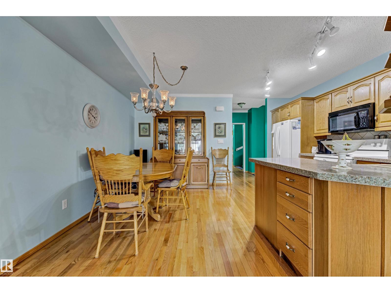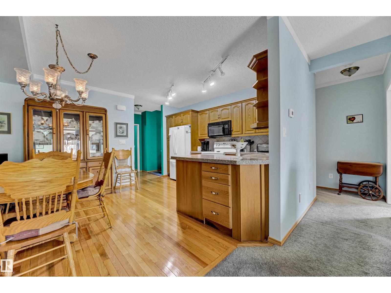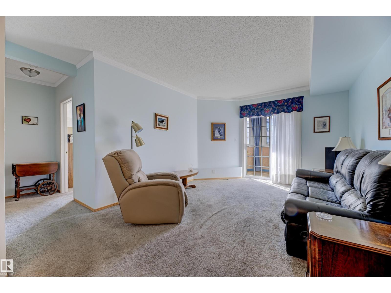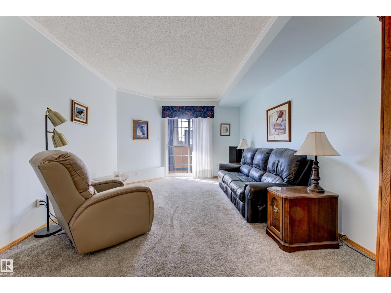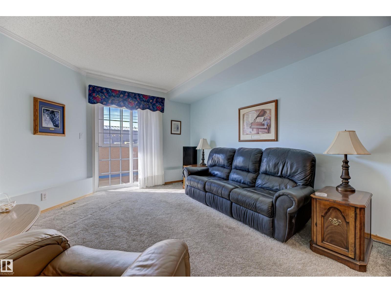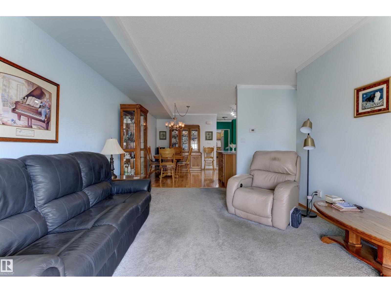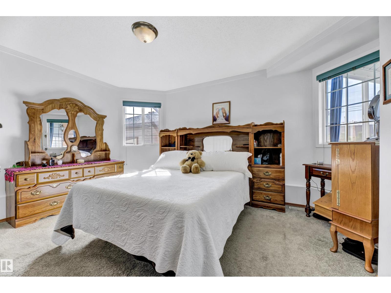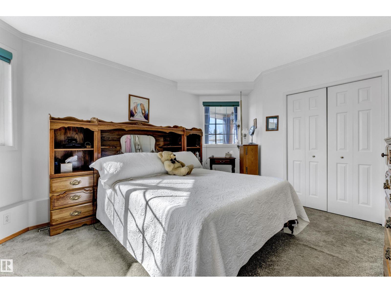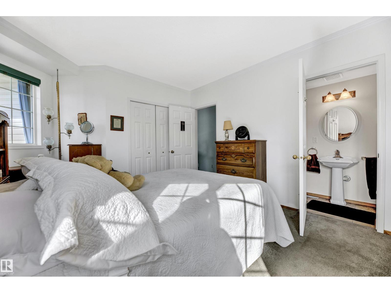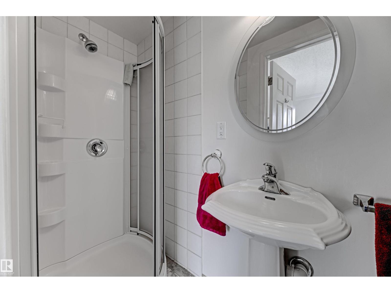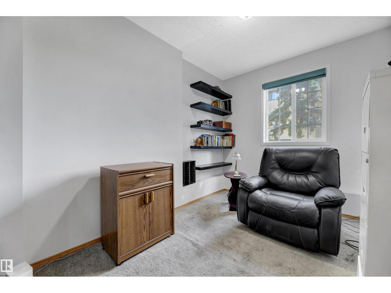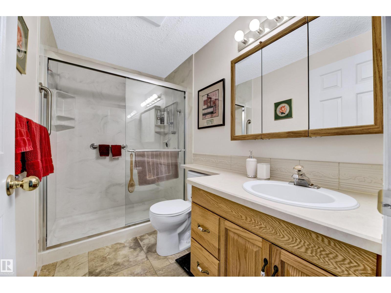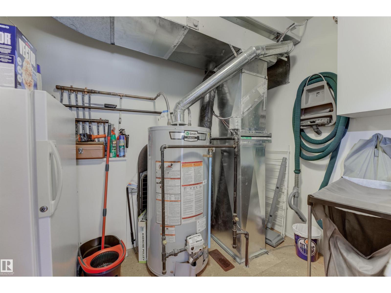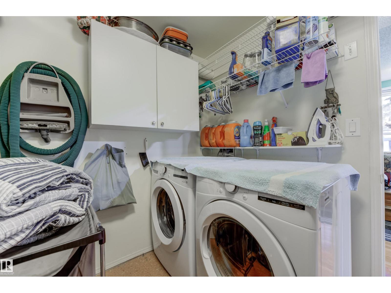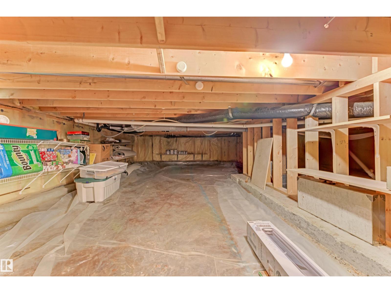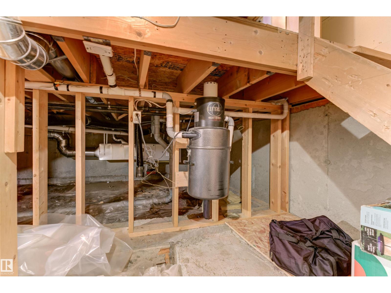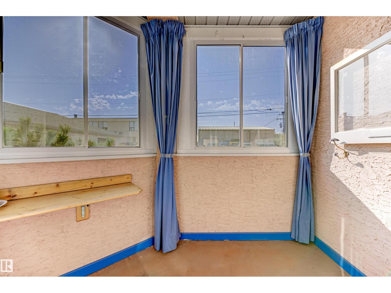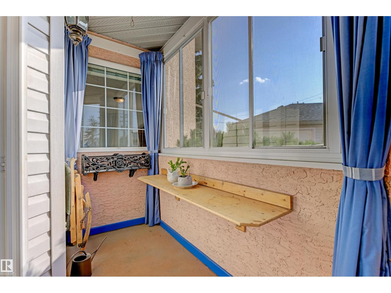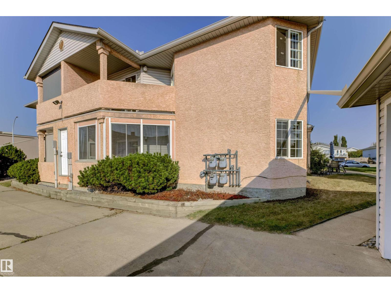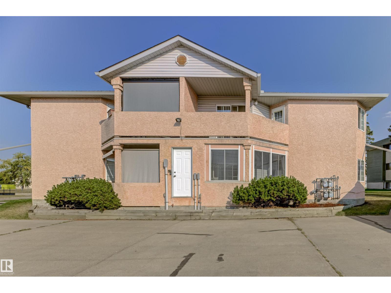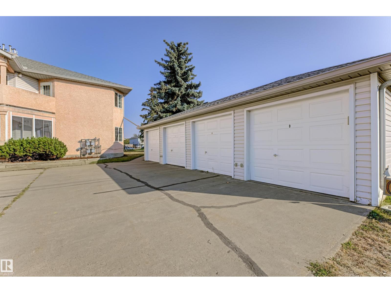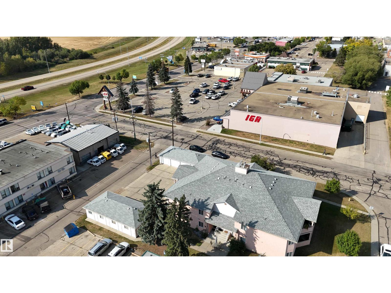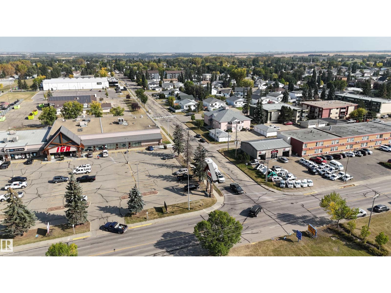#d 1 Imperial Cr Devon, Alberta T9G 1K3
$239,900Maintenance, Exterior Maintenance, Landscaping, Other, See Remarks
$250 Monthly
Maintenance, Exterior Maintenance, Landscaping, Other, See Remarks
$250 MonthlyWelcome to this almost 1,000 sqft. livable space with 2 bedroom, 2 full bath condo with single garage in heart of Devon. Ground level entry & step down to very well kept home offers open floor plan with hardwood floor, oak kitchen with ample storage, counter space, sil-granite sink, open to dining area & spacious living room. King-sized primary bedroom has a generous closet & 3 piece private ensuite, renovated main bath showcases an oversized walk-in shower. Second bedroom is perfect for guests, office, or hobbies. Enjoy year-round relaxation in your bright enclosed sunroom/patio, plus the convenience of in-suite laundry, central vacuum, a large storage room & awesome crawl space for extra storage. Low condo fees, upgrades including Garburator, Hunter Douglas blinds, newer paint, chandelier, garburator, newer laundry machines, and a newer furnace, this home is a true gem. Walking distance to shopping, schools & restaurants, it’s perfect for first-time buyers or down sizers. Come fall in love today! (id:63502)
Property Details
| MLS® Number | E4457816 |
| Property Type | Single Family |
| Neigbourhood | Devon |
| Amenities Near By | Airport, Playground, Schools, Shopping |
| Parking Space Total | 1 |
Building
| Bathroom Total | 2 |
| Bedrooms Total | 2 |
| Appliances | Dishwasher, Dryer, Microwave Range Hood Combo, Refrigerator, Stove, Central Vacuum, Washer, Window Coverings |
| Basement Development | Unfinished |
| Basement Type | See Remarks (unfinished) |
| Constructed Date | 1994 |
| Fire Protection | Smoke Detectors |
| Heating Type | Forced Air |
| Size Interior | 996 Ft2 |
| Type | Apartment |
Parking
| Detached Garage |
Land
| Acreage | No |
| Land Amenities | Airport, Playground, Schools, Shopping |
| Size Irregular | 93 |
| Size Total | 93 M2 |
| Size Total Text | 93 M2 |
Rooms
| Level | Type | Length | Width | Dimensions |
|---|---|---|---|---|
| Main Level | Living Room | 5.17 m | 3.61 m | 5.17 m x 3.61 m |
| Main Level | Dining Room | 3.59 m | 2.42 m | 3.59 m x 2.42 m |
| Main Level | Kitchen | 4.15 m | 2.29 m | 4.15 m x 2.29 m |
| Main Level | Primary Bedroom | 3.61 m | 4.86 m | 3.61 m x 4.86 m |
| Main Level | Bedroom 2 | 2.48 m | 3.79 m | 2.48 m x 3.79 m |
| Main Level | Sunroom | 2.6 m | 3.62 m | 2.6 m x 3.62 m |
Contact Us
Contact us for more information
