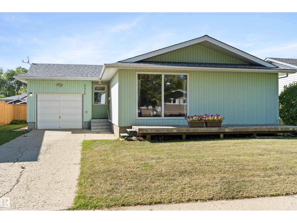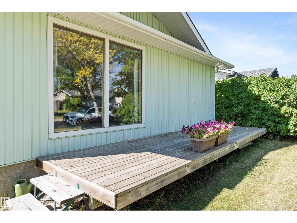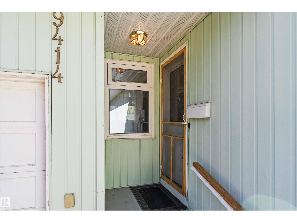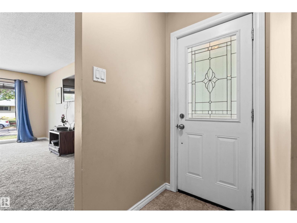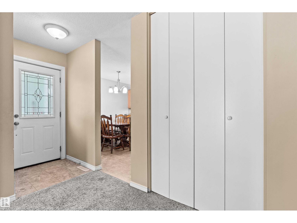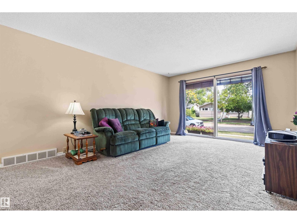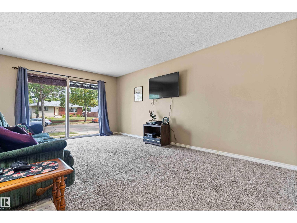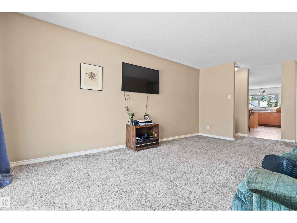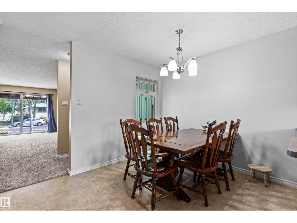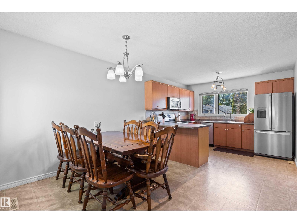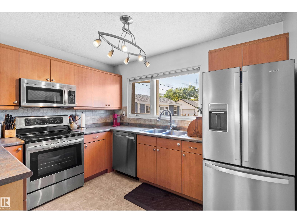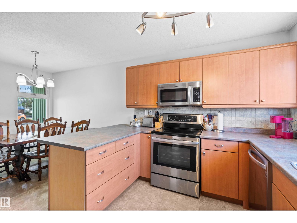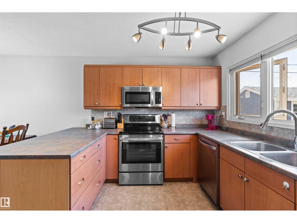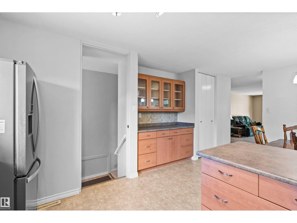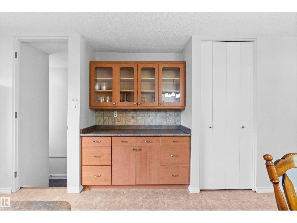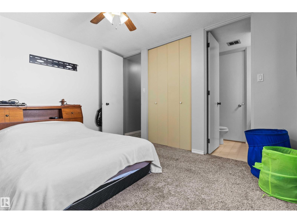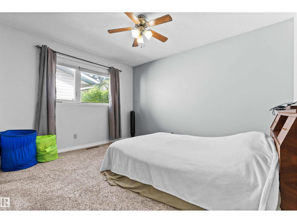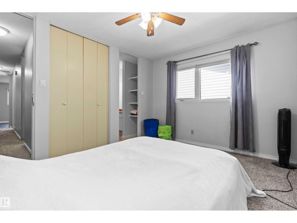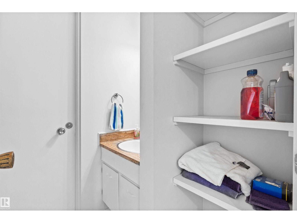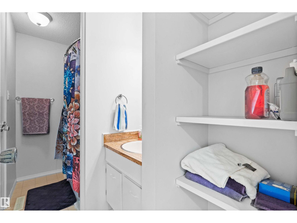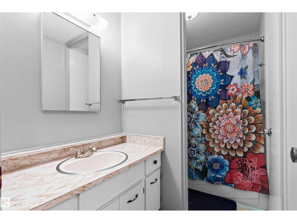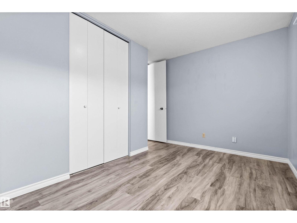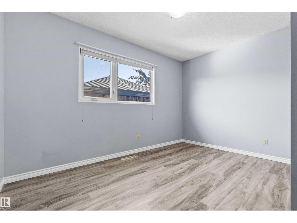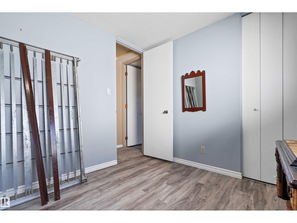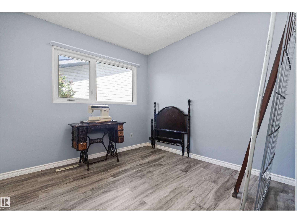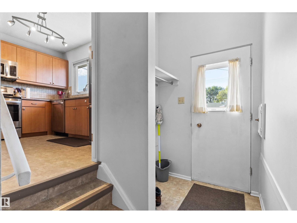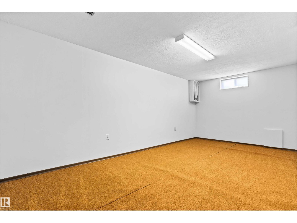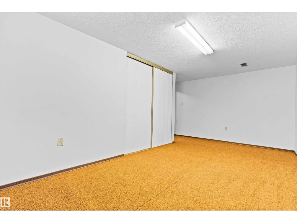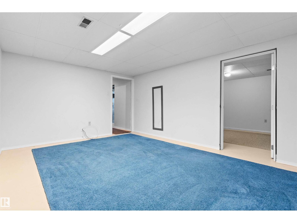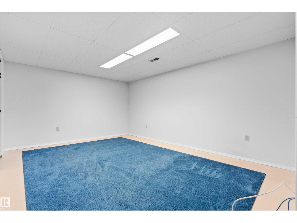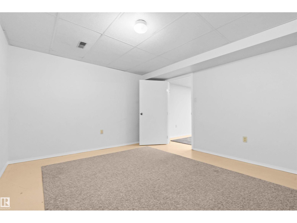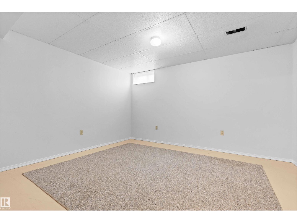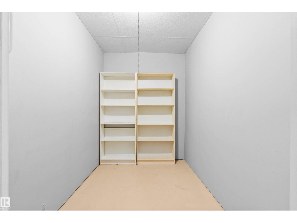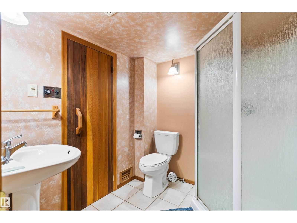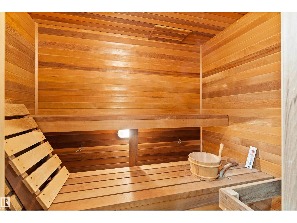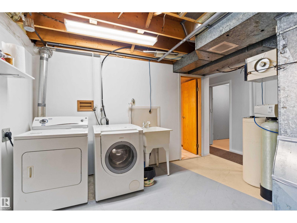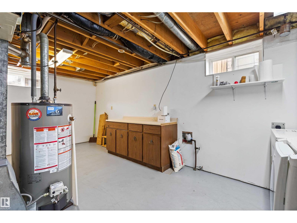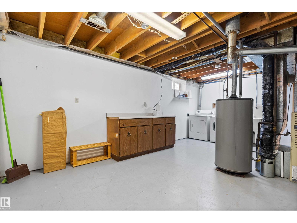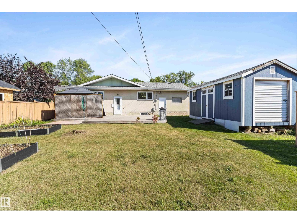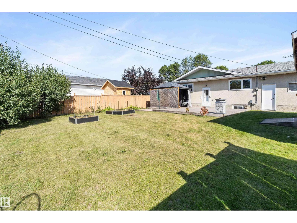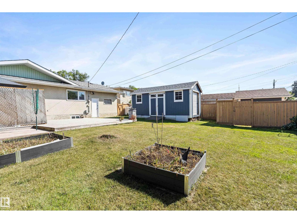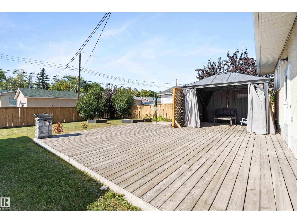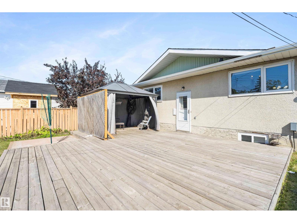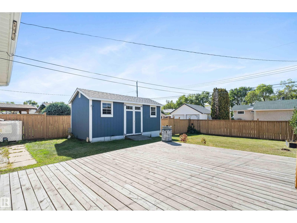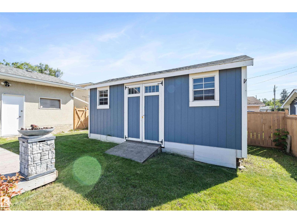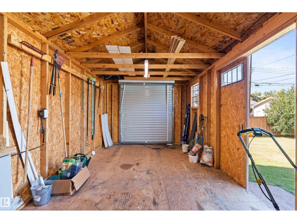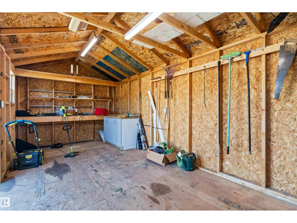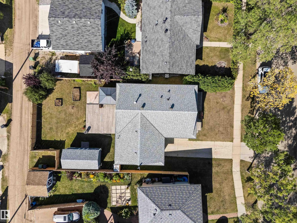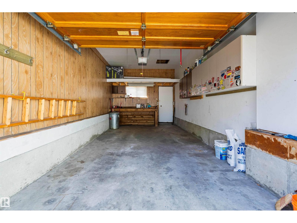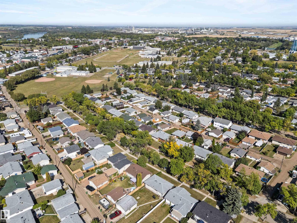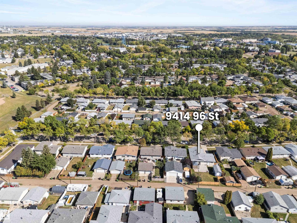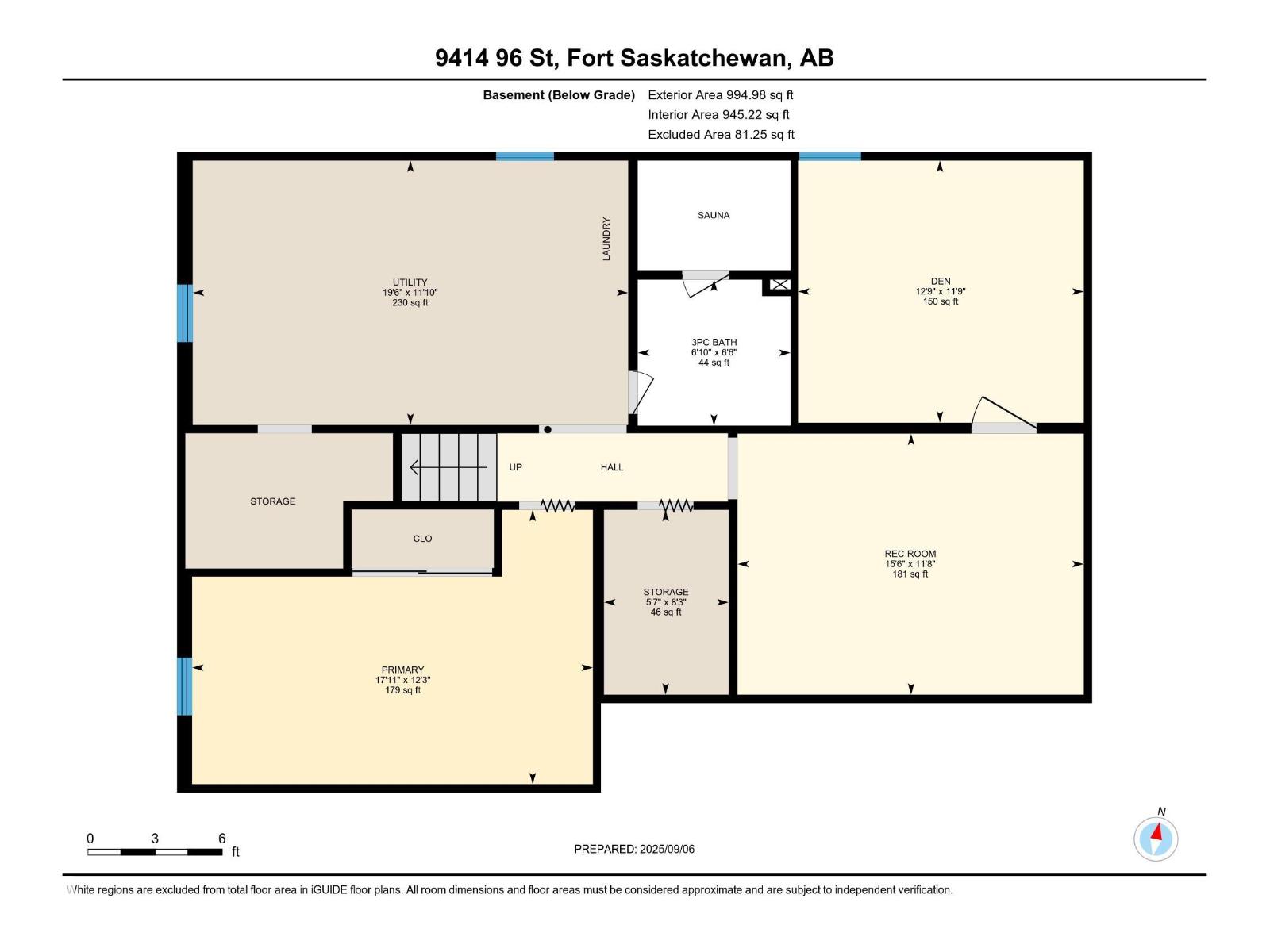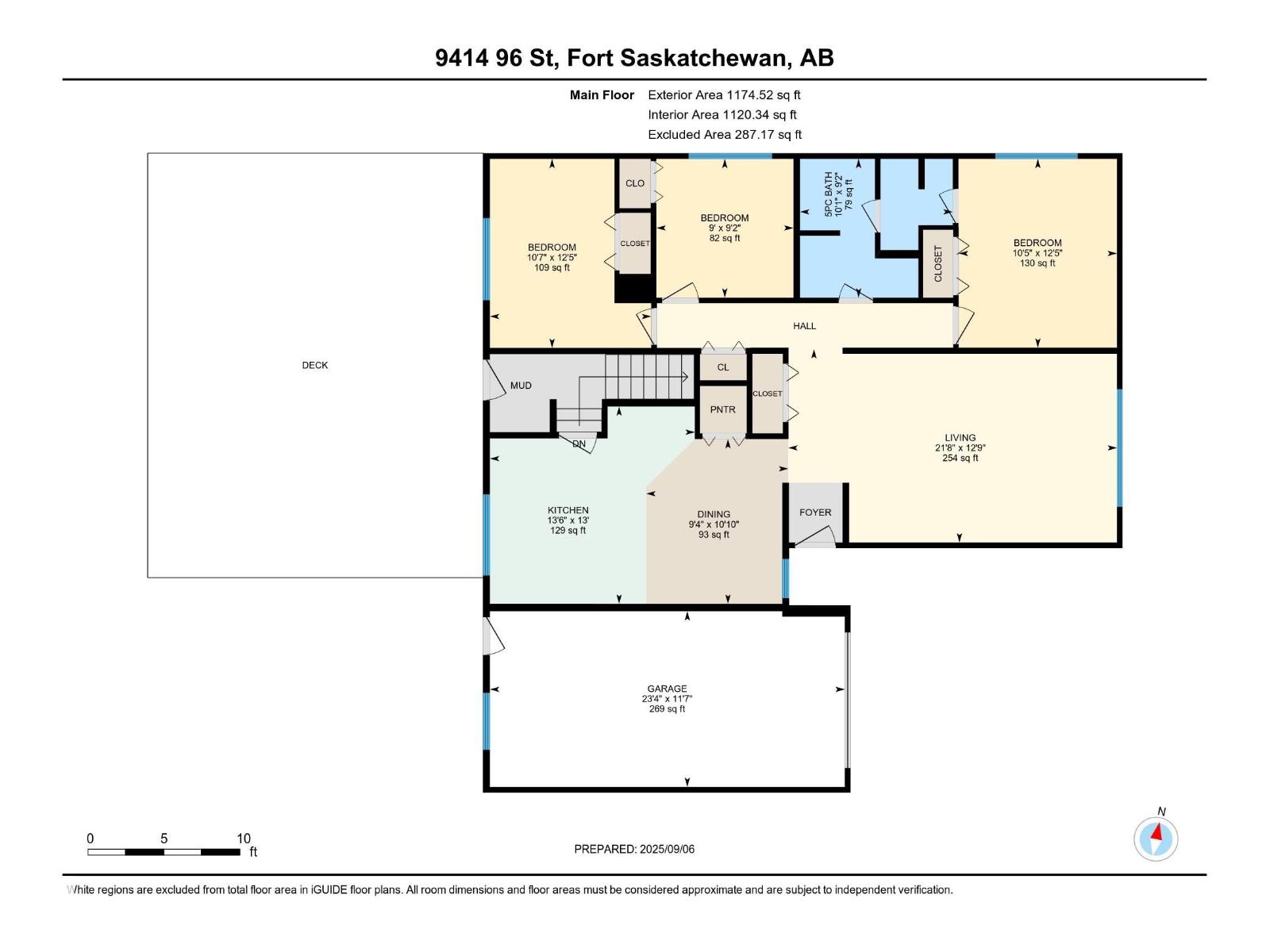4 Bedroom
3 Bathroom
1,175 ft2
Bungalow
Forced Air
$469,000
Pride of Ownership in this Lovely Family Home! This charming bungalow is set on a beautiful tree-lined street in the mature Sheridan community, just minutes from schools, parks, shopping, and recreation facilities. Offering 4 + 1 bedrooms/den, 2.5 bathrooms, and thoughtful updates, this home combines comfort, function, and value.The bright main floor features a welcoming living room with floor to ceiling windows, a spacious kitchen with ample cabinetry, and a large dining area for family meals. Three generous bedrooms complete the main level, including a clever design that connects the main bath to the primary ensuite for private access.The fully developed basement adds a large bedroom, an additional bedroom/den, a family room, storage, and a 3-piece bath with sauna.Outdoors, the fenced yard is designed for entertaining and relaxation with a large deck, gazebo, and landscaped space. A powered 20x10 shed with roll-up and double doors is ideal for hobbies or storage, and extra alley parking! (id:63502)
Open House
This property has open houses!
Starts at:
1:00 pm
Ends at:
3:00 pm
Property Details
|
MLS® Number
|
E4457106 |
|
Property Type
|
Single Family |
|
Neigbourhood
|
Sherridon Heights |
|
Amenities Near By
|
Playground, Schools, Shopping |
|
Community Features
|
Public Swimming Pool |
|
Features
|
See Remarks, Flat Site, Lane |
|
Structure
|
Deck |
Building
|
Bathroom Total
|
3 |
|
Bedrooms Total
|
4 |
|
Appliances
|
Dishwasher, Dryer, Fan, Garage Door Opener Remote(s), Garage Door Opener, Microwave Range Hood Combo, Refrigerator, Storage Shed, Stove, Washer |
|
Architectural Style
|
Bungalow |
|
Basement Development
|
Finished |
|
Basement Type
|
Full (finished) |
|
Constructed Date
|
1968 |
|
Construction Style Attachment
|
Detached |
|
Half Bath Total
|
1 |
|
Heating Type
|
Forced Air |
|
Stories Total
|
1 |
|
Size Interior
|
1,175 Ft2 |
|
Type
|
House |
Parking
|
Oversize
|
|
|
Rear
|
|
|
Attached Garage
|
|
|
See Remarks
|
|
Land
|
Acreage
|
No |
|
Fence Type
|
Fence |
|
Land Amenities
|
Playground, Schools, Shopping |
|
Size Irregular
|
613.16 |
|
Size Total
|
613.16 M2 |
|
Size Total Text
|
613.16 M2 |
Rooms
| Level |
Type |
Length |
Width |
Dimensions |
|
Basement |
Family Room |
3.56 m |
4 m |
3.56 m x 4 m |
|
Basement |
Den |
3.58 m |
3.9 m |
3.58 m x 3.9 m |
|
Basement |
Bedroom 4 |
3.74 m |
5.4 m |
3.74 m x 5.4 m |
|
Main Level |
Living Room |
3.88 m |
6.6 m |
3.88 m x 6.6 m |
|
Main Level |
Dining Room |
3.3 m |
2.8 m |
3.3 m x 2.8 m |
|
Main Level |
Kitchen |
3.96 m |
4.1 m |
3.96 m x 4.1 m |
|
Main Level |
Primary Bedroom |
|
3.2 m |
Measurements not available x 3.2 m |
|
Main Level |
Bedroom 2 |
3.79 m |
3.18 m |
3.79 m x 3.18 m |
|
Main Level |
Bedroom 3 |
2.79 m |
2.75 m |
2.79 m x 2.75 m |
