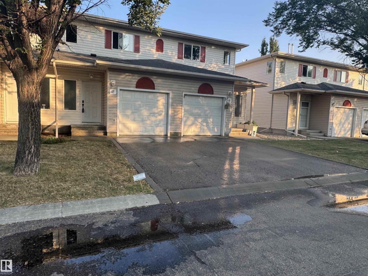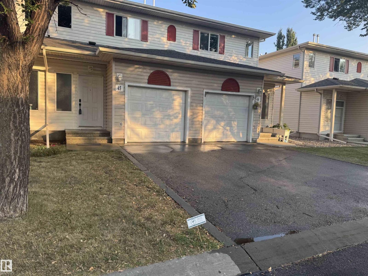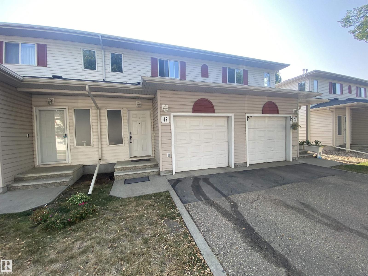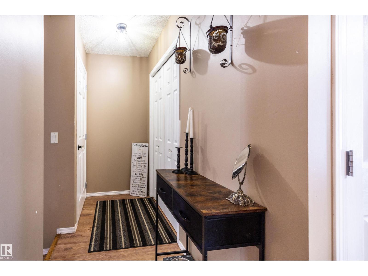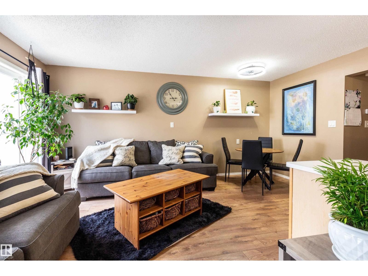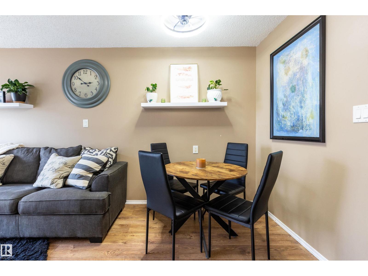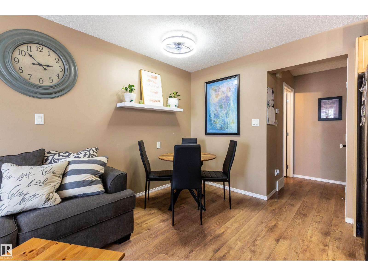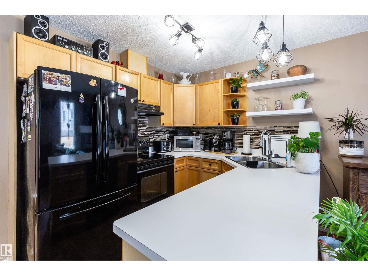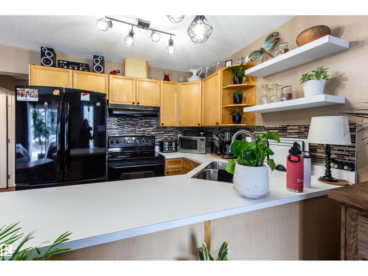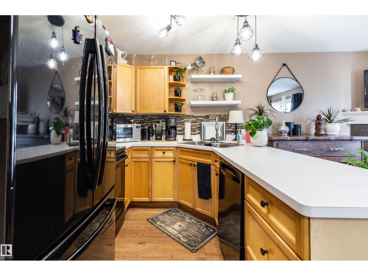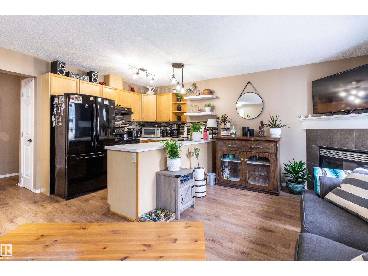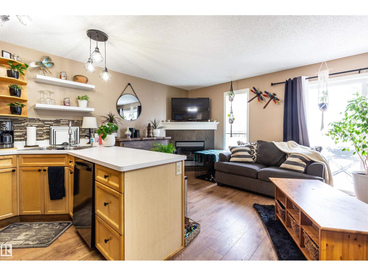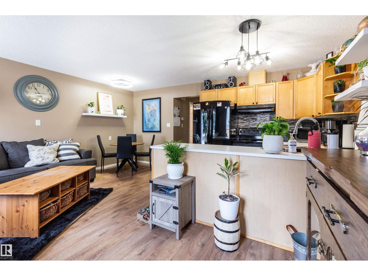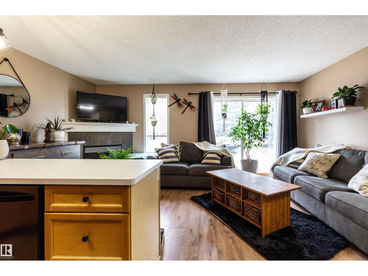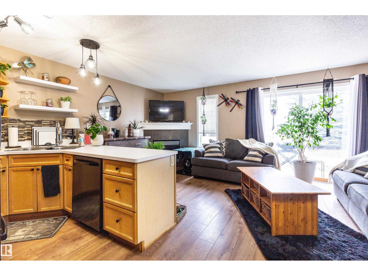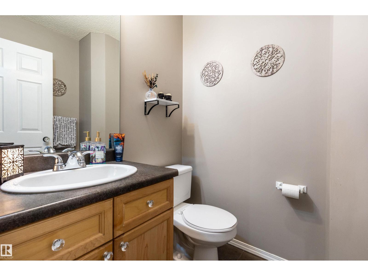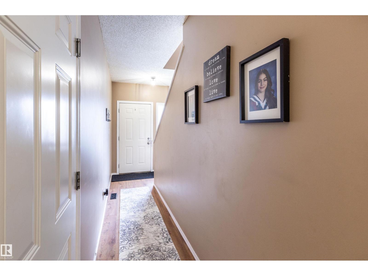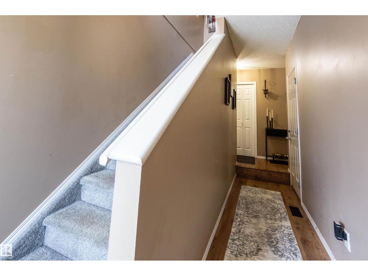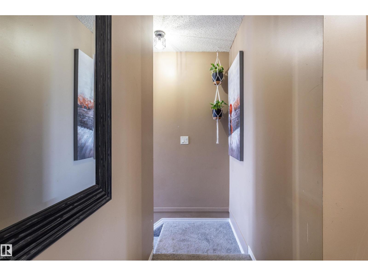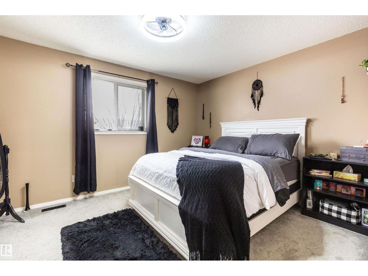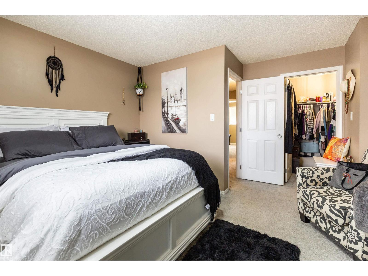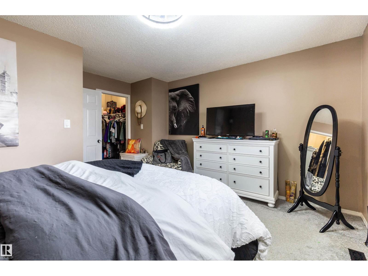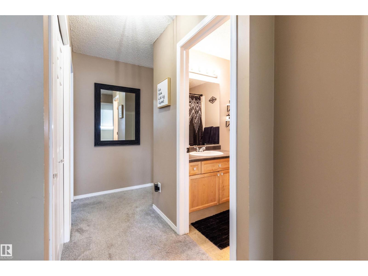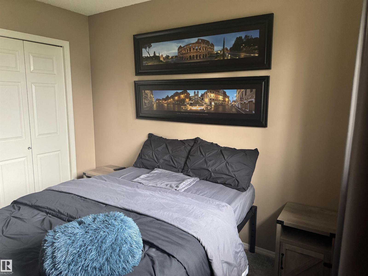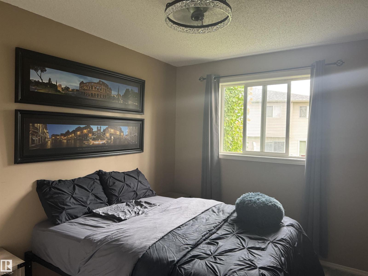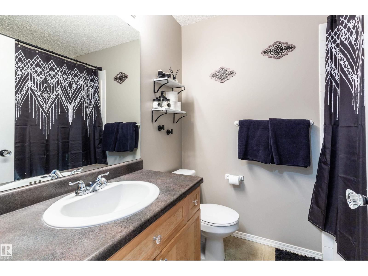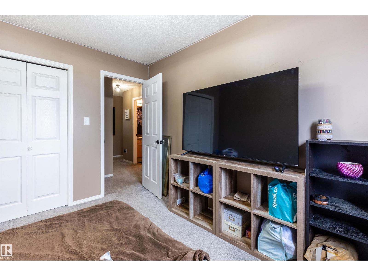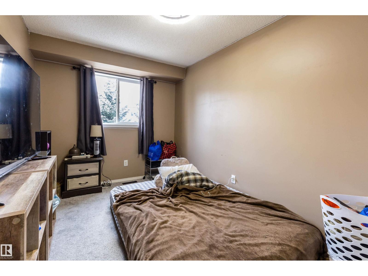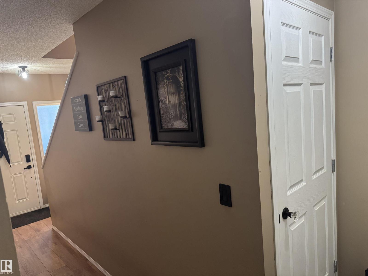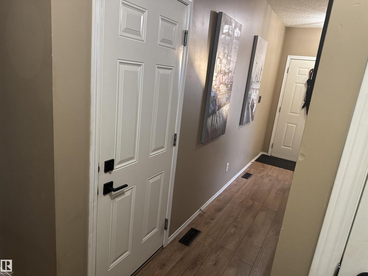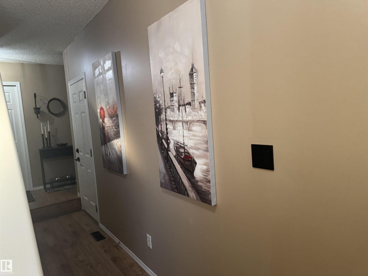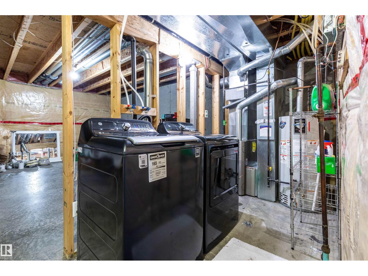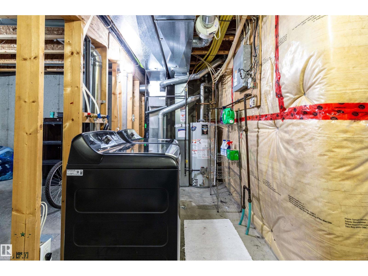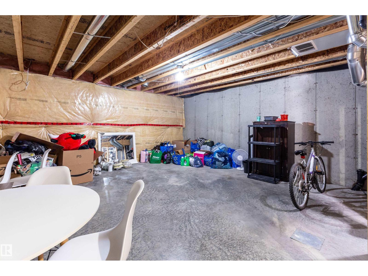#45 451 Hyndman Cr Nw Edmonton, Alberta T5A 5J3
$269,000Maintenance, Exterior Maintenance, Insurance, Property Management, Other, See Remarks, Water
$389.24 Monthly
Maintenance, Exterior Maintenance, Insurance, Property Management, Other, See Remarks, Water
$389.24 MonthlyWelcome to this beautifully updated 3-bedroom, 1.5-bath townhouse-style condo offering a perfect blend of comfort, convenience, and modern style. Nestled in a serene community surrounded by walking trails and nature views, this home is ideal for anyone looking to enjoy peaceful living with easy access to everyday essentials. Brand new kitchen countertop, high-pressure kitchen faucet, and GE Energy Star refrigerator & washer/dryer. Freshly installed carpet on stairs and upper level for a cozy feel. Stylish new mineral high-pressure shower head in the main bath. Upgraded hallway lighting on both levels and in the walk-in closet. All bedrooms and the dining area feature new LED lights with dimmer & 6-speed ceiling fans. New curtain rods, tub curtain rod, and custom shelving in bathrooms, stairway, and living area. Elegant crystal doorknobs on interior doors, with modern hardware on all cupboards and closets. All light switches updated on main and top floors. Exterior door handles replaced for added security. (id:63502)
Property Details
| MLS® Number | E4457163 |
| Property Type | Single Family |
| Neigbourhood | Canon Ridge |
| Amenities Near By | Playground, Public Transit, Schools, Shopping |
| Features | See Remarks, Flat Site, Park/reserve, No Smoking Home, Level |
| Structure | Deck |
Building
| Bathroom Total | 2 |
| Bedrooms Total | 3 |
| Amenities | Vinyl Windows |
| Appliances | Dishwasher, Dryer, Refrigerator, Stove, Washer |
| Basement Development | Unfinished |
| Basement Type | Full (unfinished) |
| Constructed Date | 2004 |
| Construction Style Attachment | Attached |
| Fire Protection | Smoke Detectors |
| Half Bath Total | 1 |
| Heating Type | Forced Air |
| Stories Total | 2 |
| Size Interior | 1,243 Ft2 |
| Type | Row / Townhouse |
Parking
| Attached Garage |
Land
| Acreage | No |
| Land Amenities | Playground, Public Transit, Schools, Shopping |
Rooms
| Level | Type | Length | Width | Dimensions |
|---|---|---|---|---|
| Lower Level | Laundry Room | 2.32 m | 1.66 m | 2.32 m x 1.66 m |
| Main Level | Living Room | 5.26 m | 2.83 m | 5.26 m x 2.83 m |
| Main Level | Dining Room | 2.38 m | 1.65 m | 2.38 m x 1.65 m |
| Main Level | Kitchen | 2.43 m | 2.38 m | 2.43 m x 2.38 m |
| Upper Level | Primary Bedroom | 4.46 m | 4.19 m | 4.46 m x 4.19 m |
| Upper Level | Bedroom 2 | 3.41 m | 2.58 m | 3.41 m x 2.58 m |
| Upper Level | Bedroom 3 | 3.83 m | 2.56 m | 3.83 m x 2.56 m |
Contact Us
Contact us for more information
