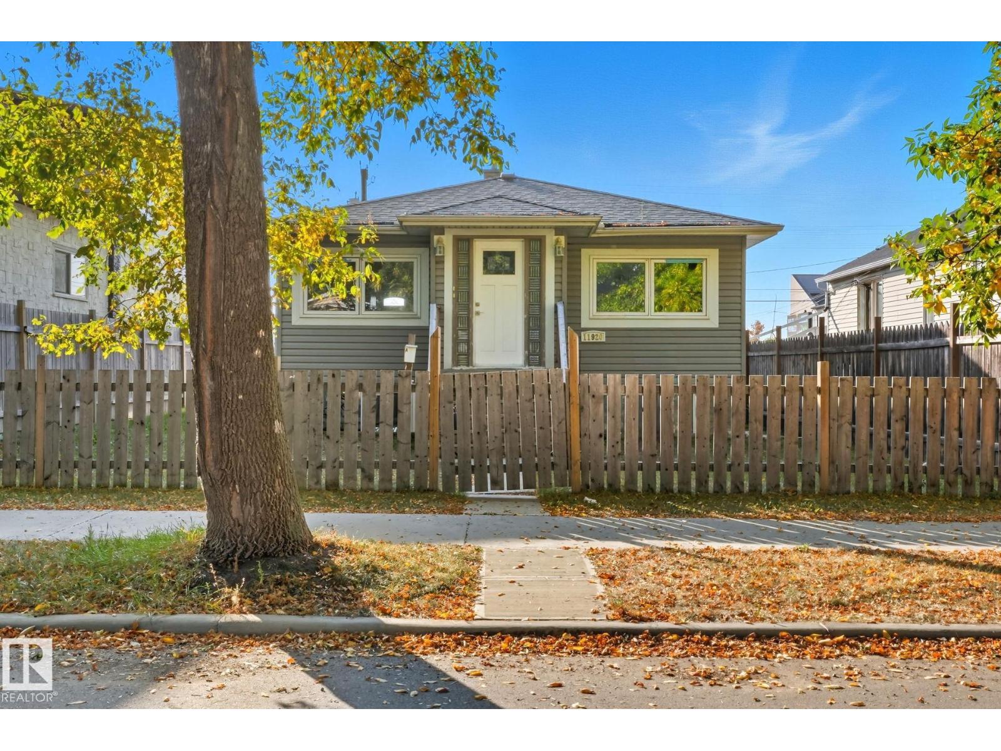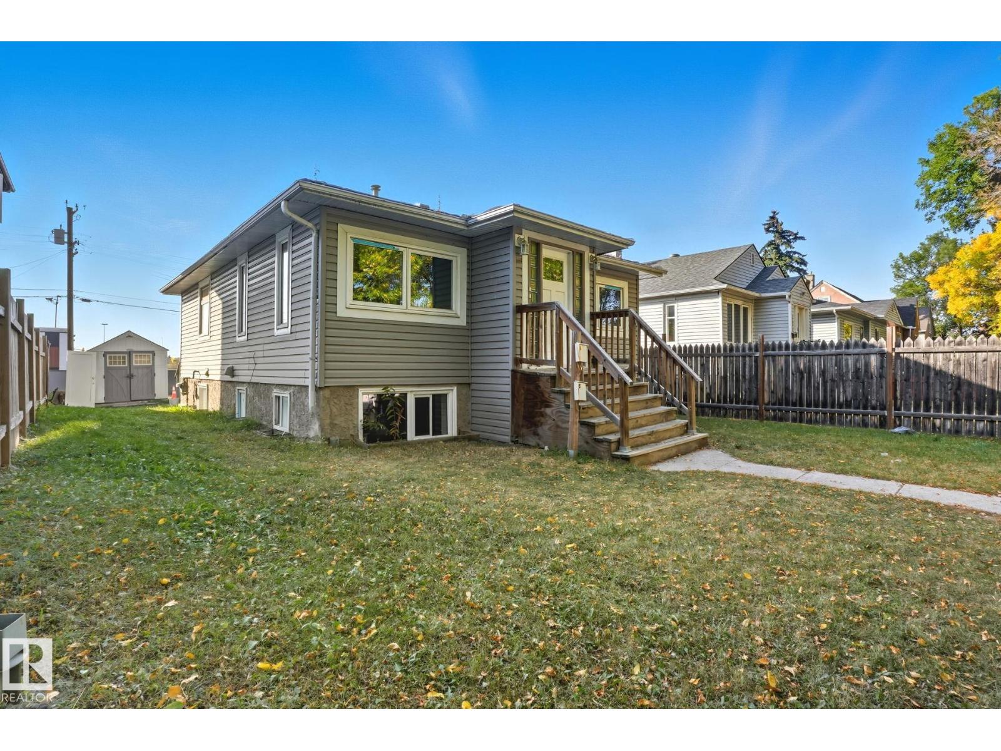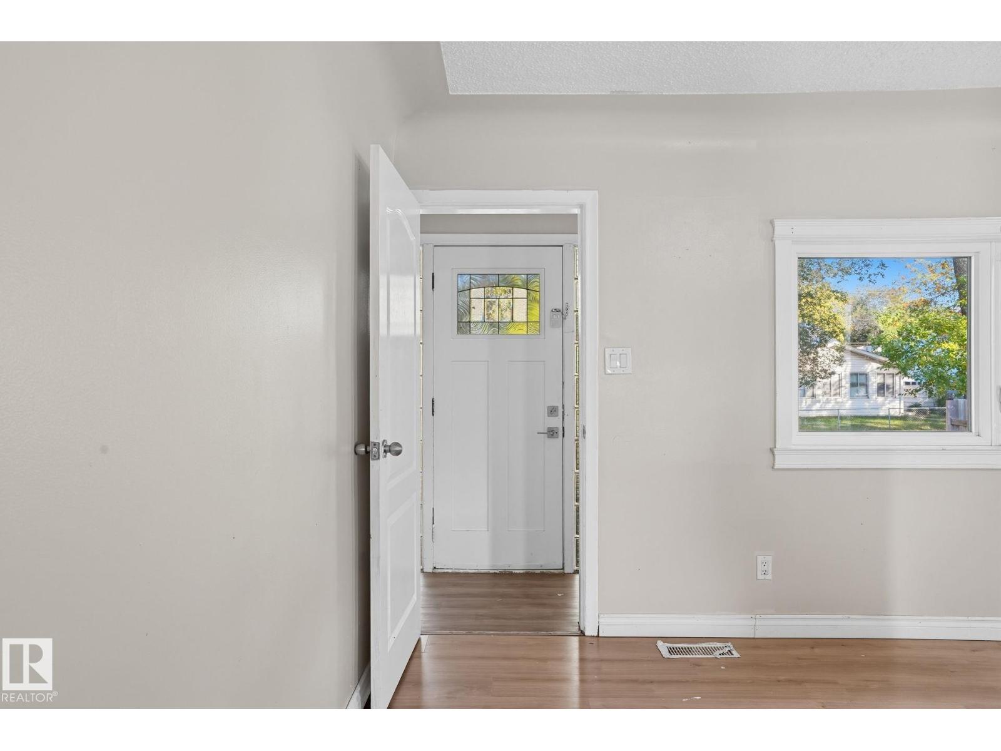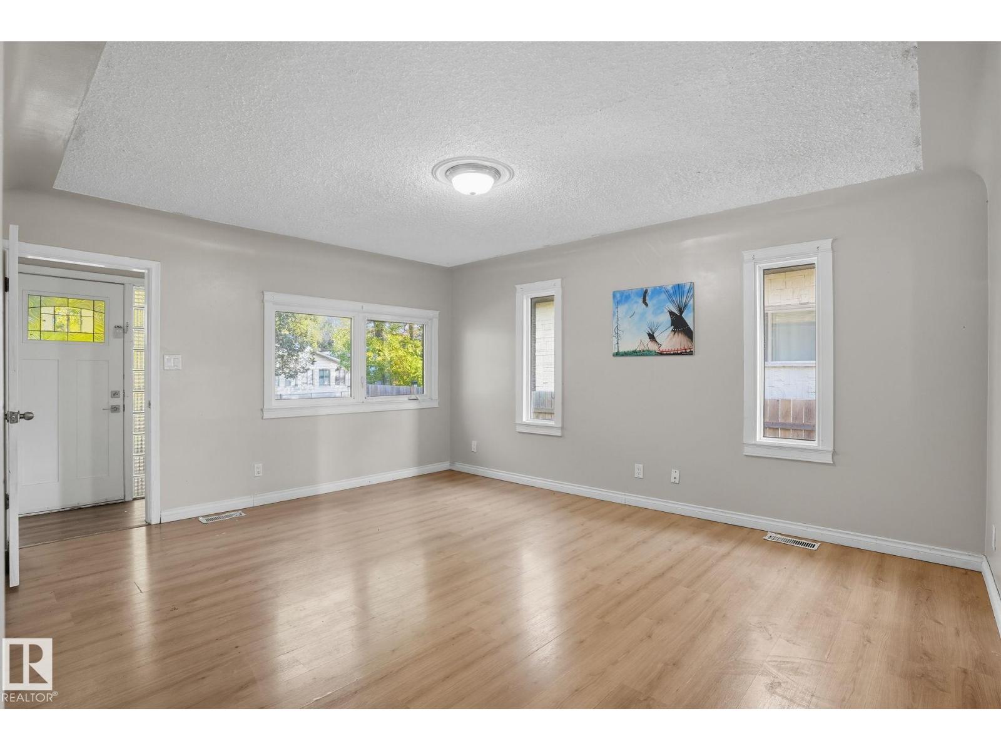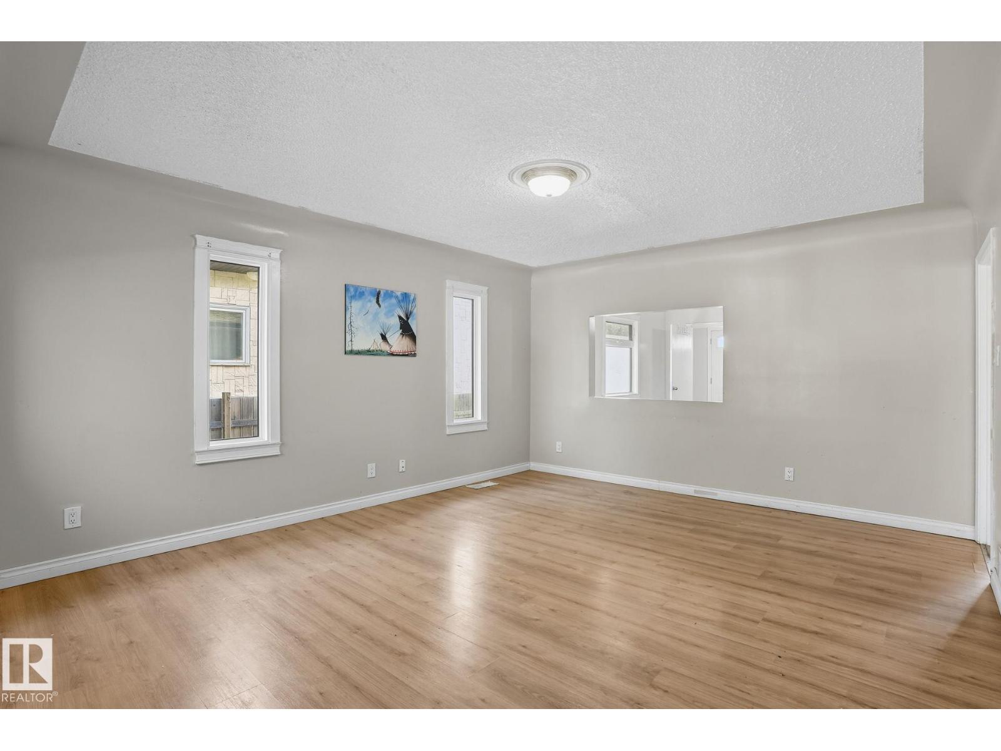4 Bedroom
2 Bathroom
861 ft2
Bungalow
Forced Air
$307,900
Located in the heart of Montrose, this bungalow offers a practical layout with separate upper and lower living areas, ideal for extended family or multi-generational living. The main level features two spacious bedrooms, a full bathroom, and durable laminate flooring. The lower level includes additional living space with a second kitchen, laundry, two bedrooms, a full bathroom, and large windows for natural light. The entire home is carpet-free, with laminate & vinyl flooring throughout. Reported updates around 2021 include a sump pump, weeping tile system, furnace motor, and electrical upgrades. Positioned with convenient access to Yellowhead Trail, schools, parks, and shopping, this property provides space, functionality, and versatile living arrangements. (id:63502)
Property Details
|
MLS® Number
|
E4457783 |
|
Property Type
|
Single Family |
|
Neigbourhood
|
Montrose (Edmonton) |
|
Amenities Near By
|
Playground, Public Transit, Schools, Shopping |
|
Features
|
See Remarks, Lane |
Building
|
Bathroom Total
|
2 |
|
Bedrooms Total
|
4 |
|
Appliances
|
Dryer, Refrigerator, Two Stoves, Two Washers, Dishwasher |
|
Architectural Style
|
Bungalow |
|
Basement Development
|
Finished |
|
Basement Type
|
Full (finished) |
|
Constructed Date
|
1953 |
|
Construction Style Attachment
|
Detached |
|
Heating Type
|
Forced Air |
|
Stories Total
|
1 |
|
Size Interior
|
861 Ft2 |
|
Type
|
House |
Parking
Land
|
Acreage
|
No |
|
Land Amenities
|
Playground, Public Transit, Schools, Shopping |
|
Size Irregular
|
487.73 |
|
Size Total
|
487.73 M2 |
|
Size Total Text
|
487.73 M2 |
Rooms
| Level |
Type |
Length |
Width |
Dimensions |
|
Basement |
Bedroom 3 |
3.65 m |
2.92 m |
3.65 m x 2.92 m |
|
Basement |
Bedroom 4 |
3.66 m |
4.73 m |
3.66 m x 4.73 m |
|
Basement |
Second Kitchen |
3.53 m |
5.12 m |
3.53 m x 5.12 m |
|
Basement |
Utility Room |
0.35 m |
2.08 m |
0.35 m x 2.08 m |
|
Main Level |
Living Room |
4.1 m |
4.84 m |
4.1 m x 4.84 m |
|
Main Level |
Kitchen |
3.43 m |
3.49 m |
3.43 m x 3.49 m |
|
Main Level |
Primary Bedroom |
3.42 m |
3.63 m |
3.42 m x 3.63 m |
|
Main Level |
Bedroom 2 |
3.43 m |
3.49 m |
3.43 m x 3.49 m |
