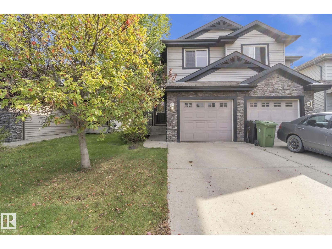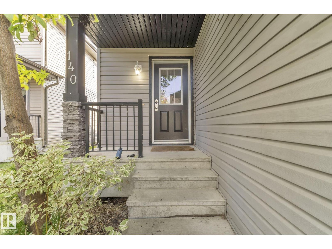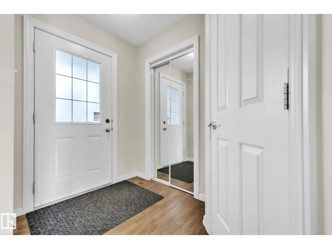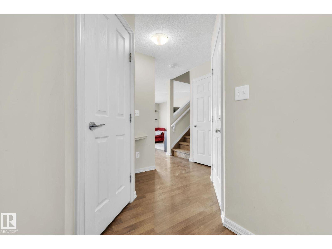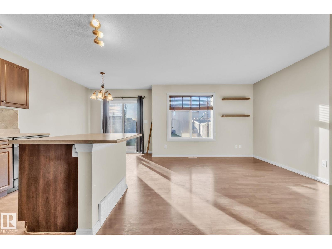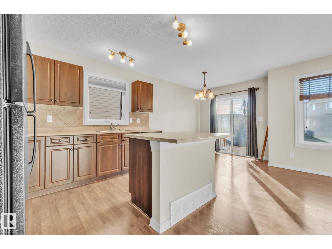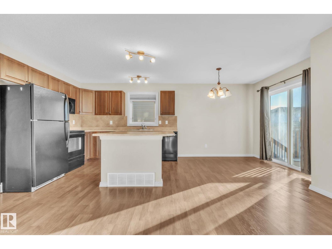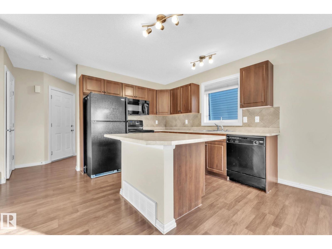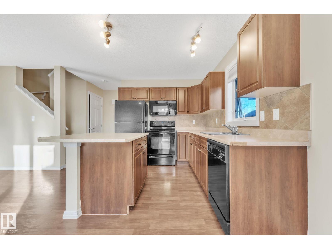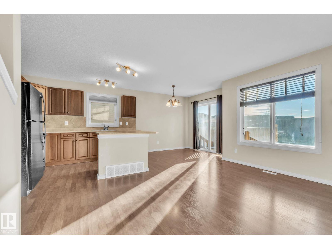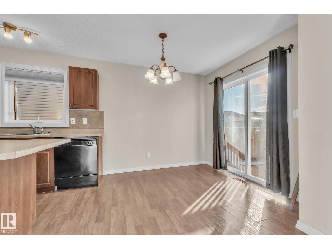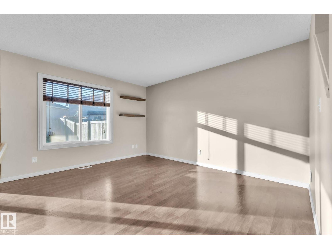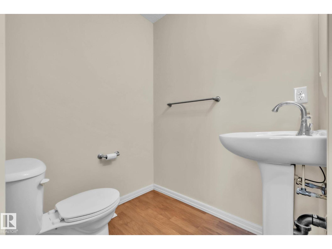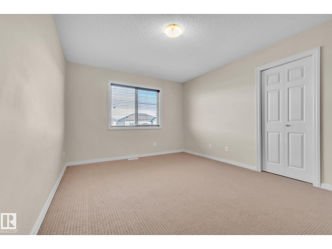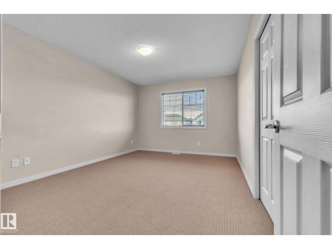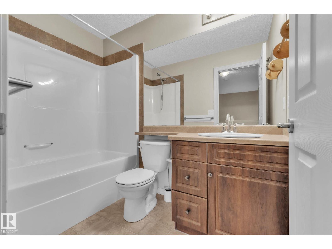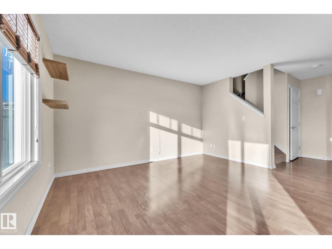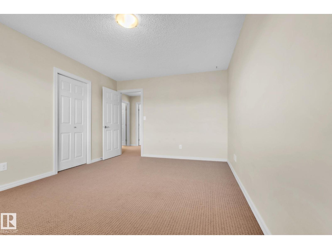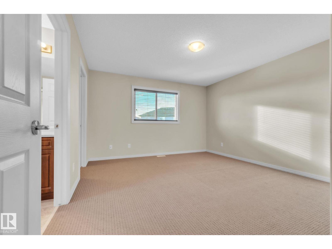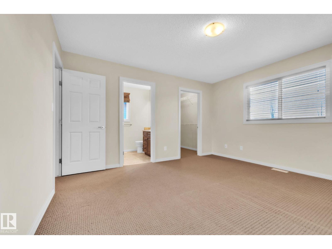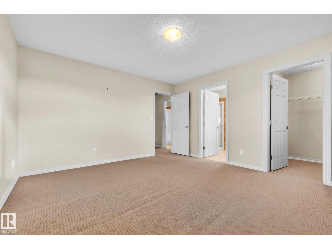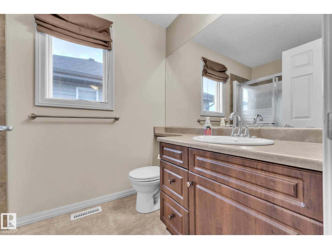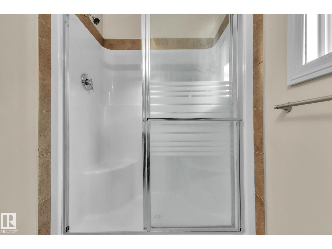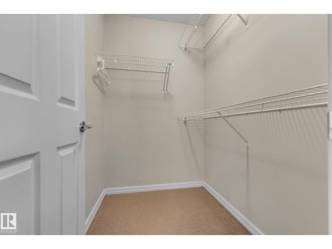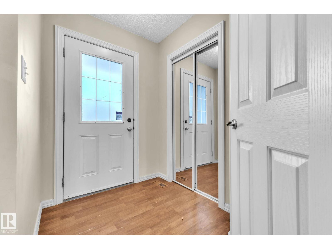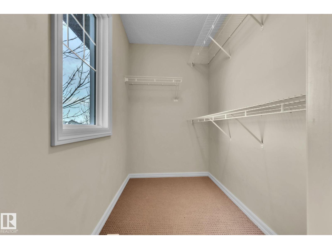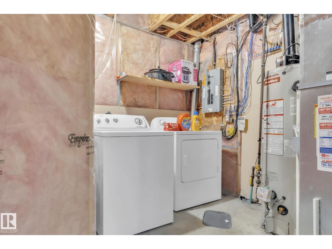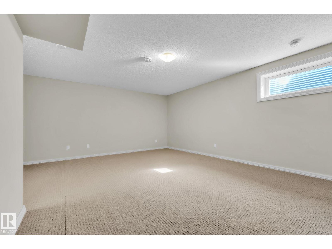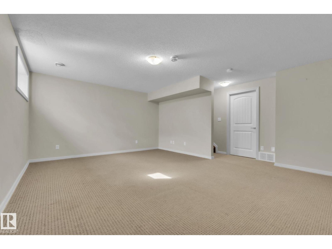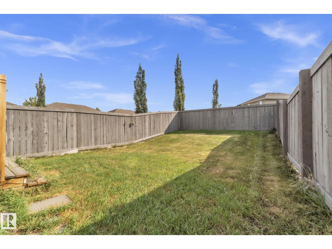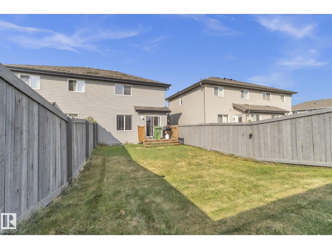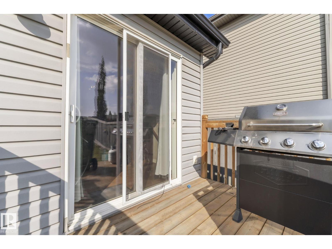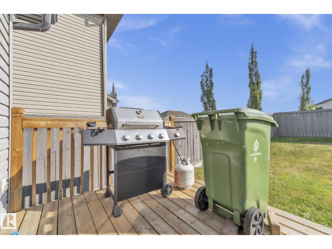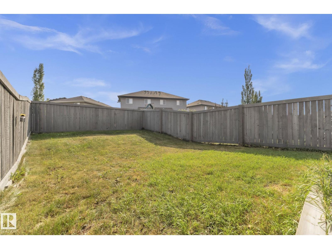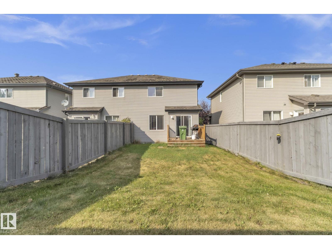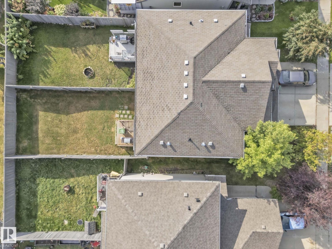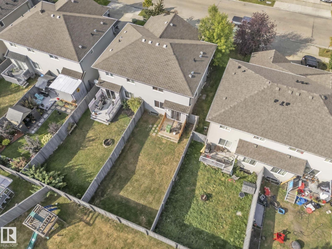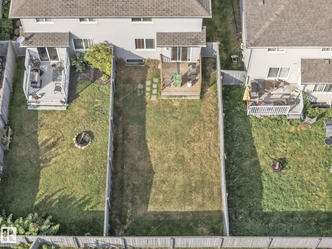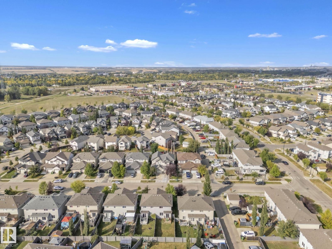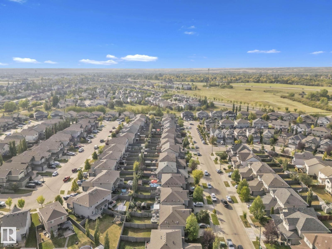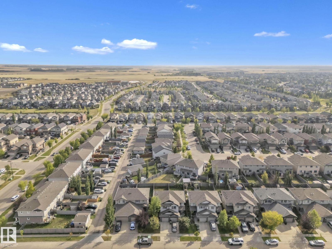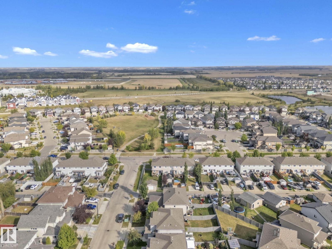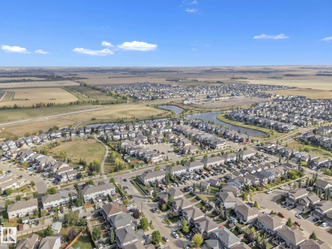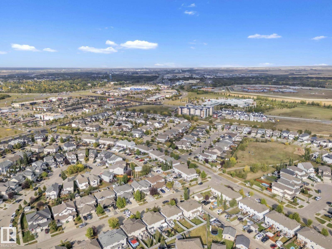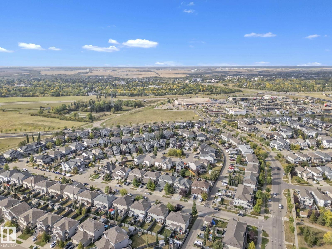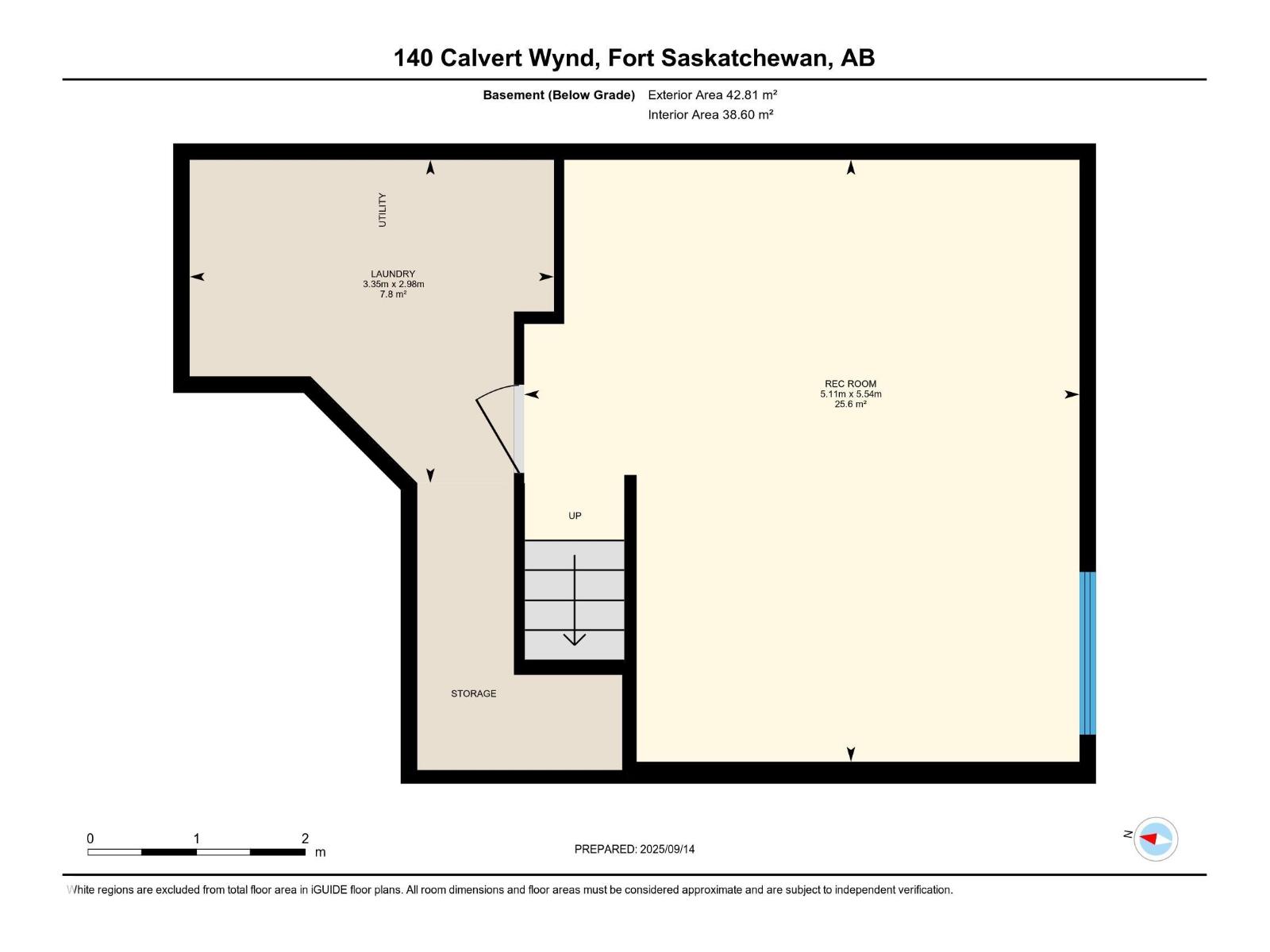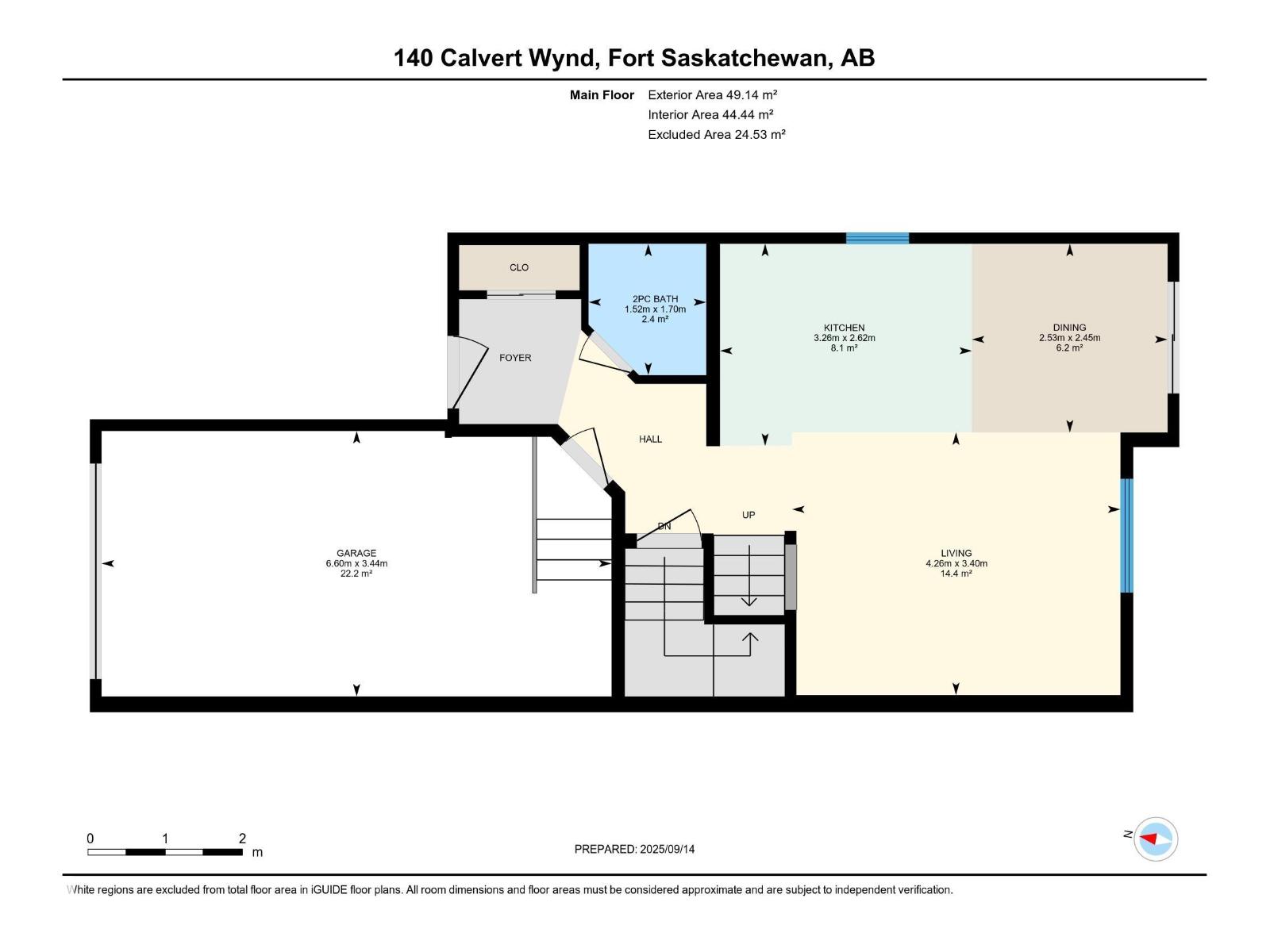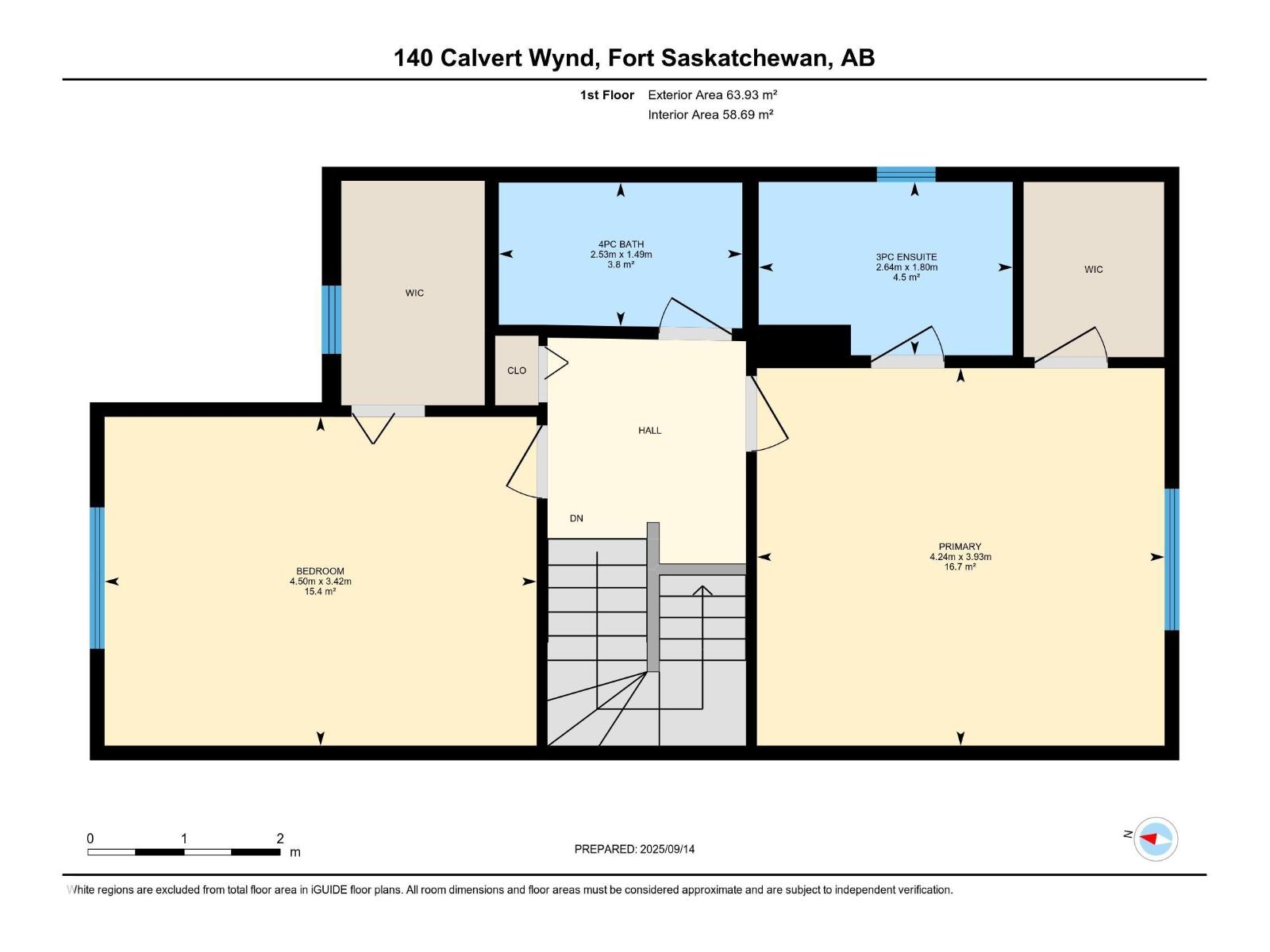2 Bedroom
3 Bathroom
1,110 ft2
Forced Air
$355,000
Welcome to this 2 storey 1/2 duplex offering comfort and convenience in a great location! Step inside the bright and open main floor plan where you'll find a spacious living room and a well designed kitchen with an island, perfect for meal prep and casual dining. The large eating area features patio doors that open to a deck and a fully fenced south facing yard -ideal for enjoying sunny afternoons and entertaining outdoors. A convenient powder room completes the main level. Upstairs, you'll love the two generous bedrooms, one with its own ensuite, both with walk in closets, providing privacy and flexibility for roommates, guests or family. The fully finished basement offers even more living space, whether you need a rec room, home office or fitness area. A single attached garage adds everyday convenience. Located within walking distance to recreation, parks and all amenities, this home is perfect for anyone looking for comfort and lifestyle in one package. Quick possession available! (id:63502)
Property Details
|
MLS® Number
|
E4457767 |
|
Property Type
|
Single Family |
|
Neigbourhood
|
South Pointe |
|
Amenities Near By
|
Playground, Schools, Shopping |
|
Structure
|
Deck |
Building
|
Bathroom Total
|
3 |
|
Bedrooms Total
|
2 |
|
Amenities
|
Vinyl Windows |
|
Appliances
|
Dishwasher, Dryer, Garage Door Opener Remote(s), Garage Door Opener, Refrigerator, Stove, Washer |
|
Basement Development
|
Finished |
|
Basement Type
|
Full (finished) |
|
Constructed Date
|
2009 |
|
Construction Style Attachment
|
Semi-detached |
|
Half Bath Total
|
1 |
|
Heating Type
|
Forced Air |
|
Stories Total
|
2 |
|
Size Interior
|
1,110 Ft2 |
|
Type
|
Duplex |
Parking
Land
|
Acreage
|
No |
|
Fence Type
|
Fence |
|
Land Amenities
|
Playground, Schools, Shopping |
|
Size Irregular
|
253.53 |
|
Size Total
|
253.53 M2 |
|
Size Total Text
|
253.53 M2 |
Rooms
| Level |
Type |
Length |
Width |
Dimensions |
|
Basement |
Recreation Room |
5.11 m |
5.44 m |
5.11 m x 5.44 m |
|
Basement |
Laundry Room |
3.35 m |
2.98 m |
3.35 m x 2.98 m |
|
Main Level |
Living Room |
4.26 m |
3.4 m |
4.26 m x 3.4 m |
|
Main Level |
Dining Room |
2.53 m |
2.45 m |
2.53 m x 2.45 m |
|
Main Level |
Kitchen |
3.26 m |
2.62 m |
3.26 m x 2.62 m |
|
Upper Level |
Primary Bedroom |
4.24 m |
3.93 m |
4.24 m x 3.93 m |
|
Upper Level |
Bedroom 2 |
4.5 m |
3.42 m |
4.5 m x 3.42 m |

