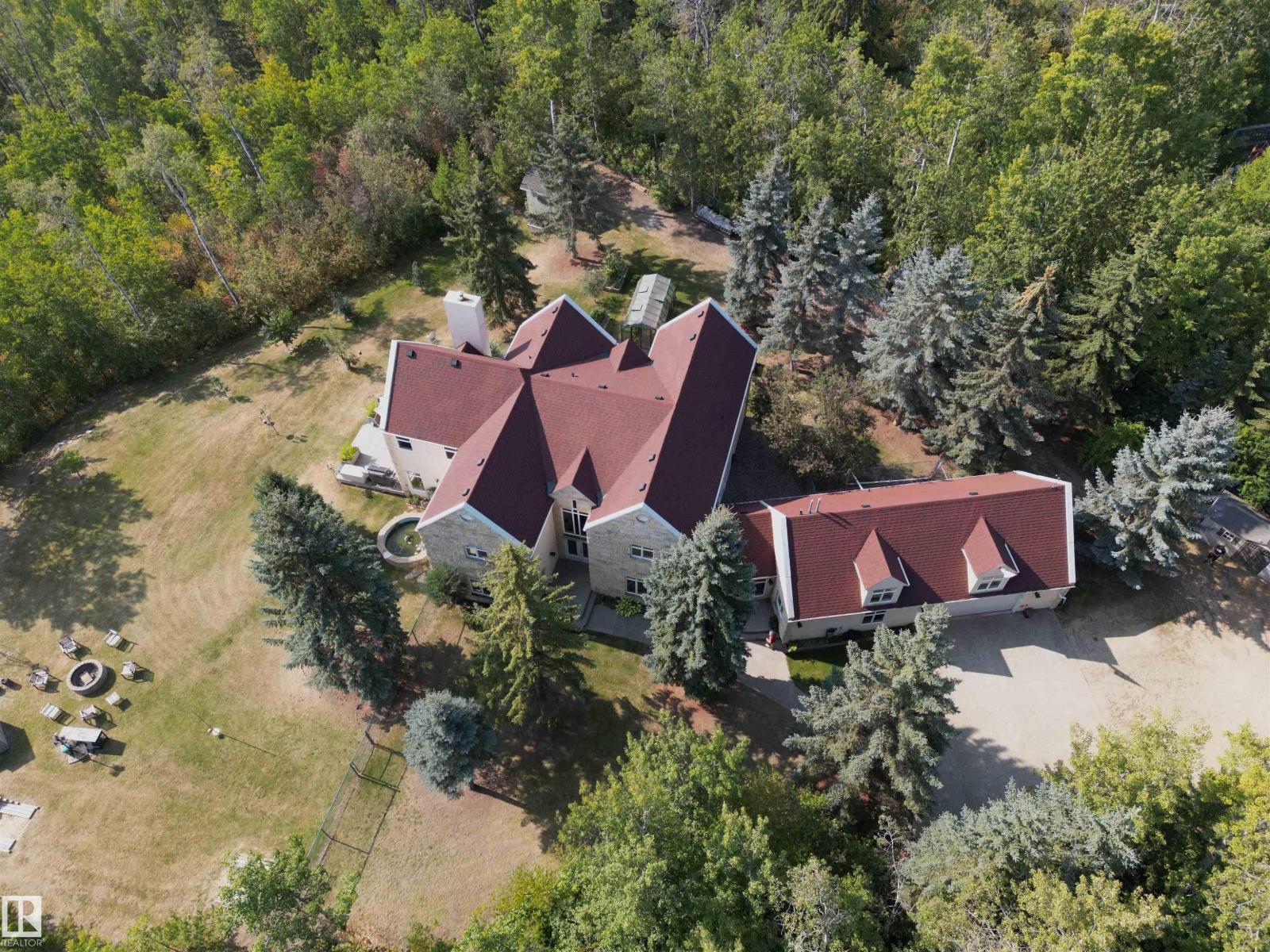4 Bedroom
3 Bathroom
5,580 ft2
Fireplace
Forced Air, In Floor Heating
Acreage
$1,178,000
EXCEPTIONAL RIVERFRONT RETREAT. Tucked among towering trees along the North Saskatchewan River, this one-of-a-kind estate offers serene privacy and breathtaking scenery at every turn. Floor-to-ceiling windows capture panoramic river views throughout the home, while a charming Irish pub on the 2nd storey provides the perfect gathering spot after a day outdoors. Stroll your community walking trails, launch a canoe or kayak from a secluded riverside spot, or unwind by the firepit and picnic areas — all set on over 30 acres of untouched nature with no public access. Landscaping frames a spectacular yard, fully fenced for pets, creating a safe haven for family & four-legged friends alike. Peaceful, yet only minutes to Devon and a short drive to Edmonton, this 5,555-sqft Tyndall-stone manor combines timeless architecture with an outdoor lifestyle rarely found so close to the city. With an oversized double garage, versatile bedrooms, a den, and bonus room, this property is as functional as it is unforgettable. (id:63502)
Open House
This property has open houses!
Starts at:
1:00 pm
Ends at:
3:00 pm
Property Details
|
MLS® Number
|
E4457757 |
|
Property Type
|
Single Family |
|
Neigbourhood
|
Mistik Ridge |
|
Features
|
See Remarks |
Building
|
Bathroom Total
|
3 |
|
Bedrooms Total
|
4 |
|
Appliances
|
Dishwasher, Dryer, Hood Fan, Refrigerator, Washer, Stove |
|
Basement Type
|
None |
|
Constructed Date
|
1999 |
|
Construction Style Attachment
|
Detached |
|
Fireplace Fuel
|
Gas |
|
Fireplace Present
|
Yes |
|
Fireplace Type
|
Woodstove |
|
Half Bath Total
|
1 |
|
Heating Type
|
Forced Air, In Floor Heating |
|
Stories Total
|
2 |
|
Size Interior
|
5,580 Ft2 |
|
Type
|
House |
Parking
Land
|
Acreage
|
Yes |
|
Fence Type
|
Fence |
|
Size Irregular
|
1.23 |
|
Size Total
|
1.23 Ac |
|
Size Total Text
|
1.23 Ac |
Rooms
| Level |
Type |
Length |
Width |
Dimensions |
|
Main Level |
Living Room |
|
|
5.9m x 5.0m |
|
Main Level |
Dining Room |
|
|
6.6m x 4.2m |
|
Main Level |
Kitchen |
|
|
4.6m x 4.6m |
|
Main Level |
Primary Bedroom |
|
|
4.1m x 5.0m |
|
Main Level |
Laundry Room |
|
|
3.5m x 5.0m |
|
Main Level |
Office |
|
|
2.8m x 3.6m |
|
Main Level |
Storage |
|
|
5.0m x 2.7m |
|
Upper Level |
Bedroom 2 |
|
|
7.1m x 5.0m |
|
Upper Level |
Bedroom 3 |
|
|
5.9m x 5.5m |
|
Upper Level |
Bedroom 4 |
|
|
4.1m x 5.0m |
|
Upper Level |
Bonus Room |
|
|
5.1m x 13m |
|
Upper Level |
Recreation Room |
|
|
14m x 5.0m |






































































