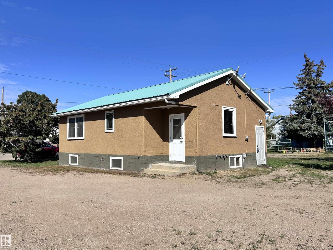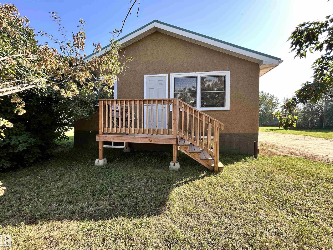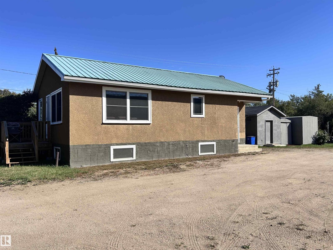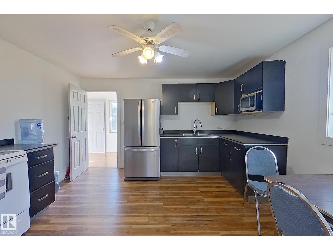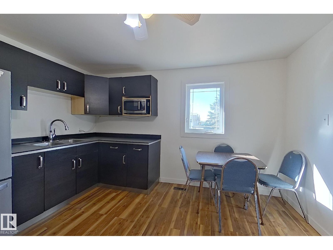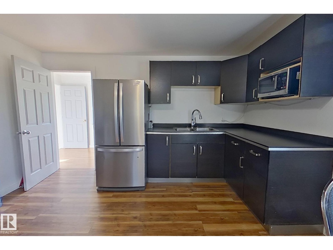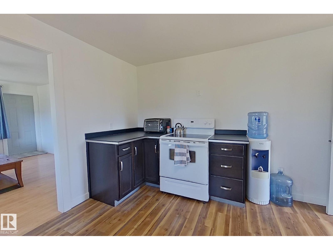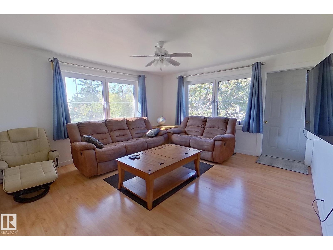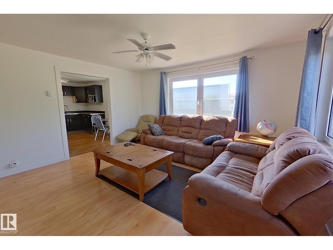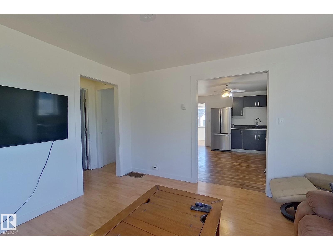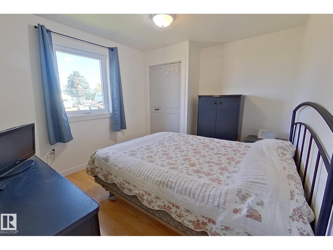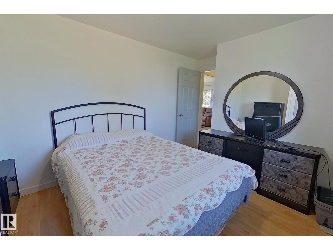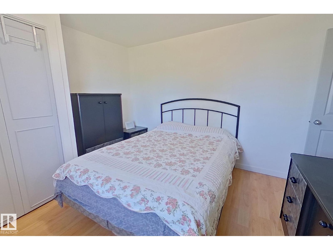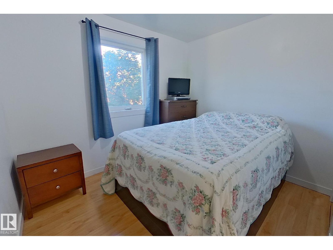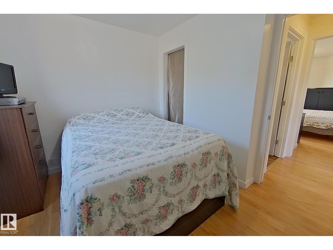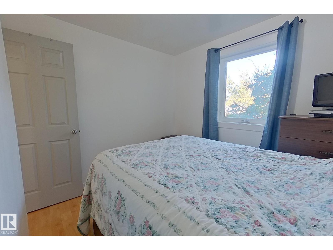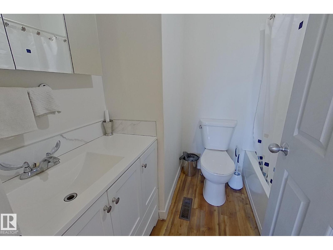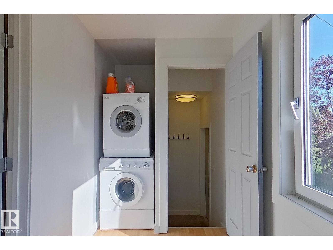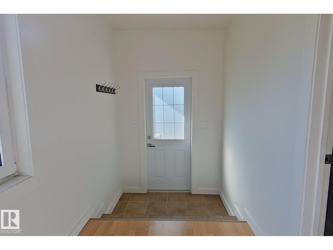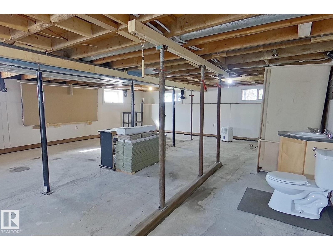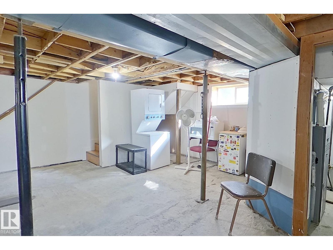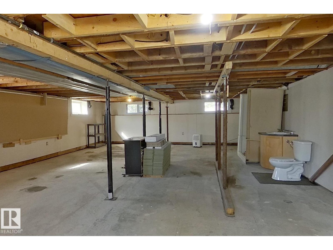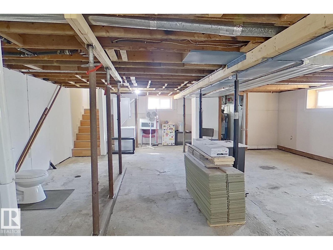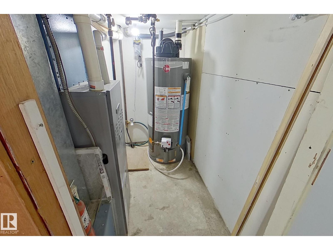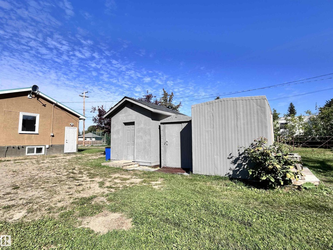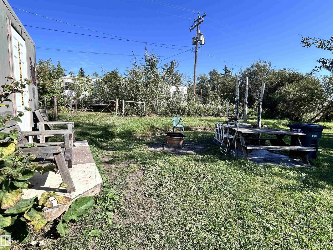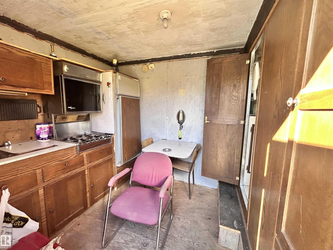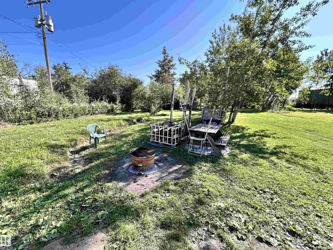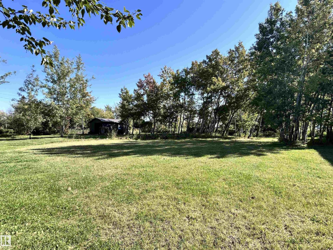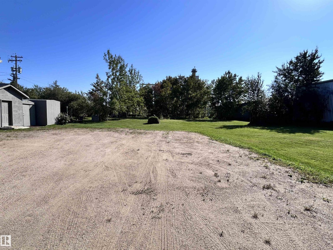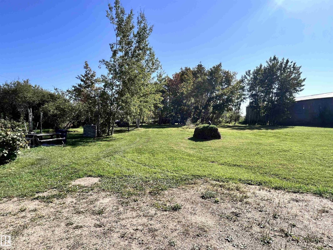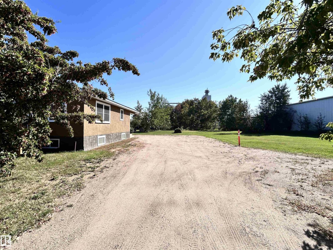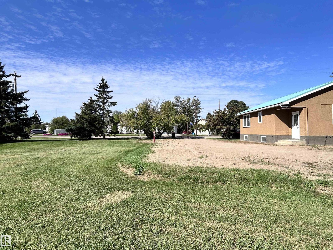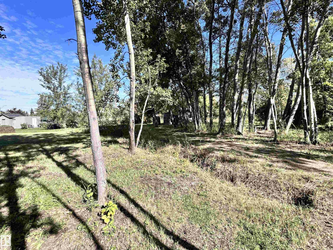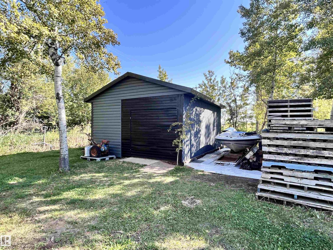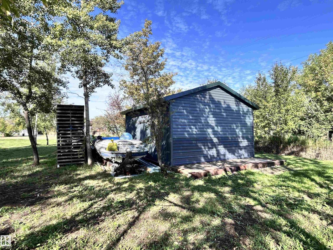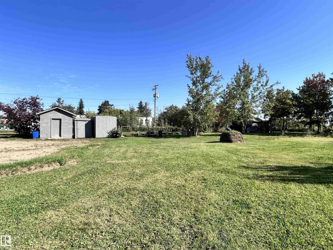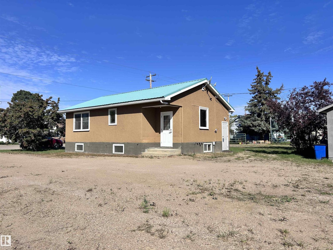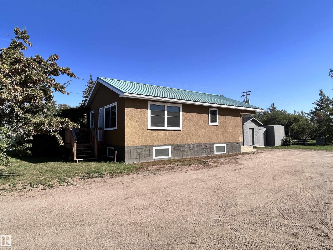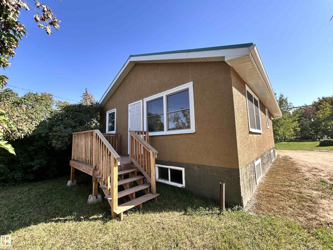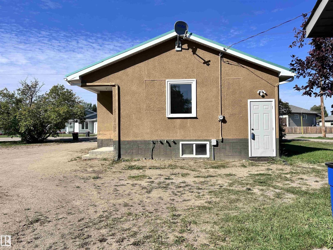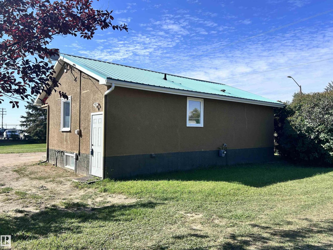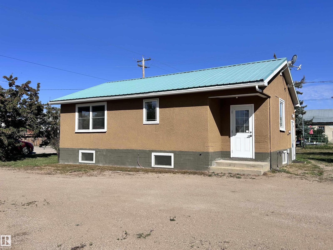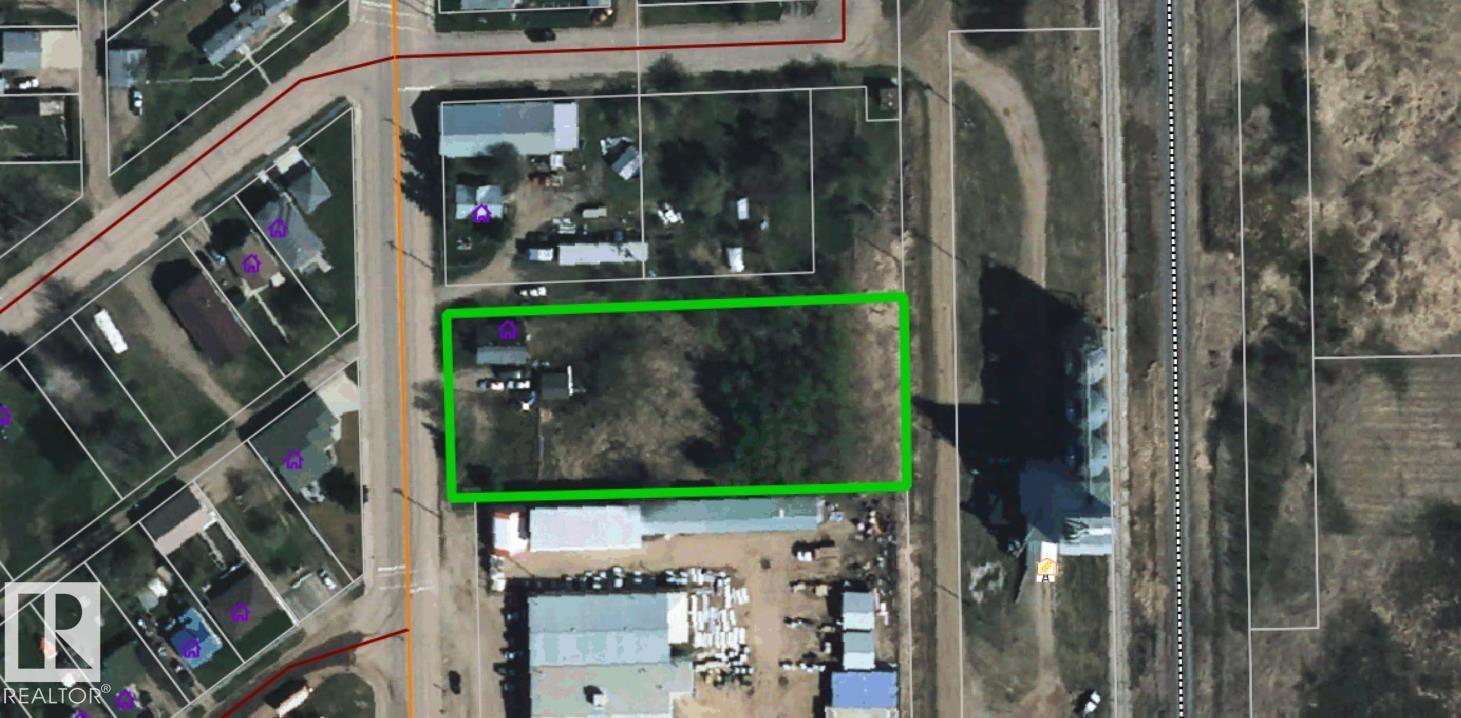2 Bedroom
2 Bathroom
806 ft2
Bungalow
Forced Air
$225,000
Welcome to this beautifully updated 2 bdrm, 1.5 bath home in Thorhild. Built in 1961 & fully renovated, this property blends classic charm with modern comfort. Recent upgrades include metal roof, windows, exterior paint, flooring & kitchen. The spacious kitchen & living room provide an open & inviting layout, perfect for everyday living or entertaining. The basement is open with the start of a bathroom (toilet & sink installed). Situated on 1.06 acres, the property offers a wonderful mix of open lawn in the front & mature trees in the back, creating both curb appeal & a private retreat. Four versatile sheds are included: two for storage, one that houses a convenient outdoor wash-up room & kitchenette located near the fire pit for gatherings & a larger storage shed at the rear of the property for additional space. With all furnishings included, the home is move-in ready and thoughtfully updated, this charming home is ideal for first-time buyers, downsizers, or anyone seeking a peaceful lifestyle. (id:63502)
Property Details
|
MLS® Number
|
E4456569 |
|
Property Type
|
Single Family |
|
Neigbourhood
|
Thorhild |
|
Features
|
Lane, Level |
|
Structure
|
Fire Pit |
Building
|
Bathroom Total
|
2 |
|
Bedrooms Total
|
2 |
|
Amenities
|
Vinyl Windows |
|
Appliances
|
Furniture, Refrigerator, Stove, See Remarks, Dryer, Two Washers |
|
Architectural Style
|
Bungalow |
|
Basement Development
|
Partially Finished |
|
Basement Type
|
Full (partially Finished) |
|
Constructed Date
|
1961 |
|
Construction Style Attachment
|
Detached |
|
Half Bath Total
|
1 |
|
Heating Type
|
Forced Air |
|
Stories Total
|
1 |
|
Size Interior
|
806 Ft2 |
|
Type
|
House |
Land
|
Acreage
|
No |
|
Fence Type
|
Not Fenced |
Rooms
| Level |
Type |
Length |
Width |
Dimensions |
|
Basement |
Storage |
6.71 m |
9.8 m |
6.71 m x 9.8 m |
|
Basement |
Utility Room |
1.52 m |
1.85 m |
1.52 m x 1.85 m |
|
Main Level |
Living Room |
4.03 m |
4.33 m |
4.03 m x 4.33 m |
|
Main Level |
Dining Room |
1.24 m |
2.18 m |
1.24 m x 2.18 m |
|
Main Level |
Kitchen |
4.05 m |
3.89 m |
4.05 m x 3.89 m |
|
Main Level |
Primary Bedroom |
2.91 m |
4.1 m |
2.91 m x 4.1 m |
|
Main Level |
Bedroom 2 |
2.9 m |
2.76 m |
2.9 m x 2.76 m |
