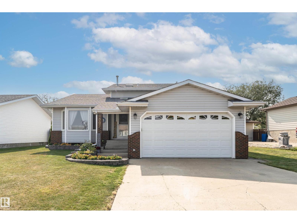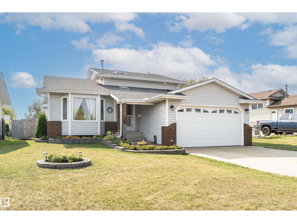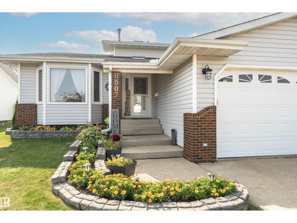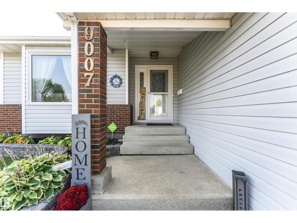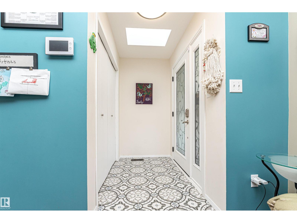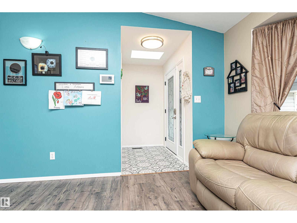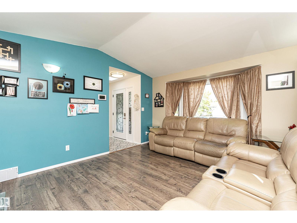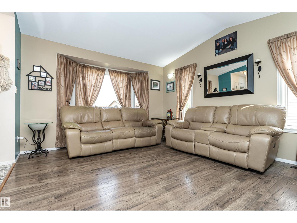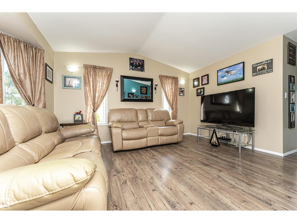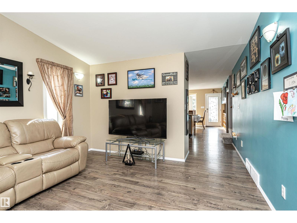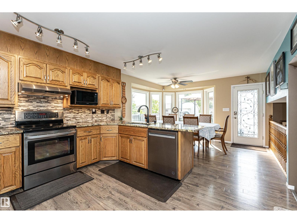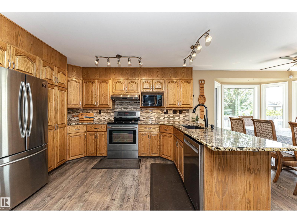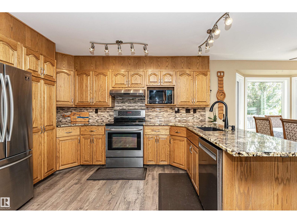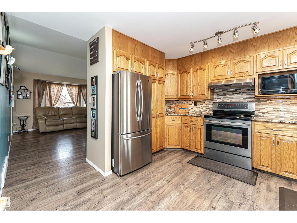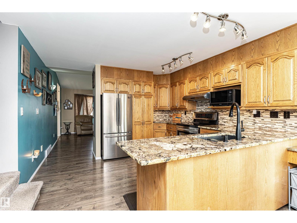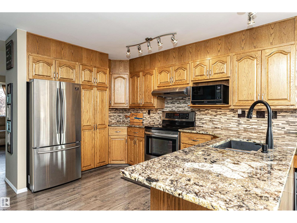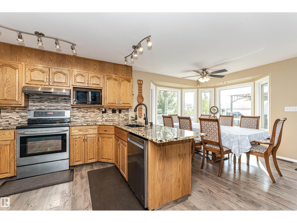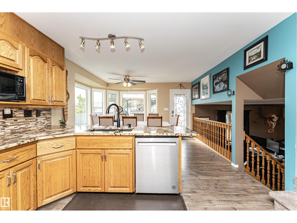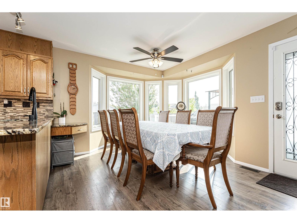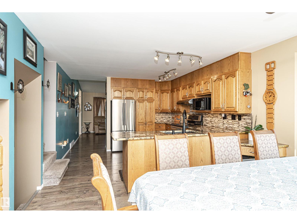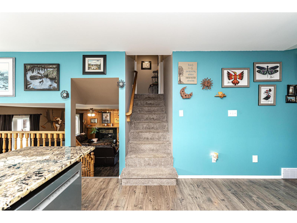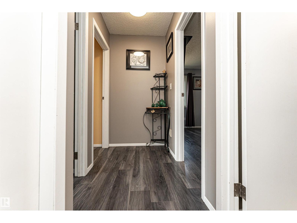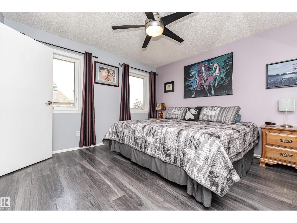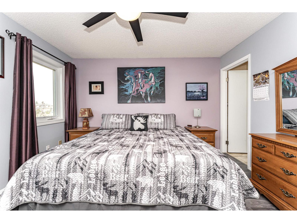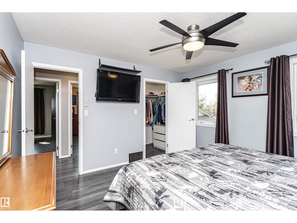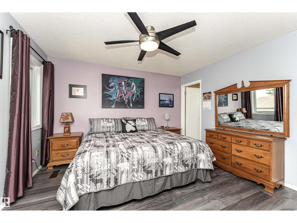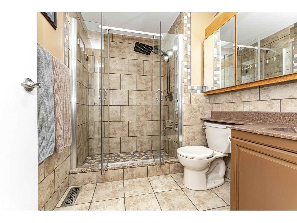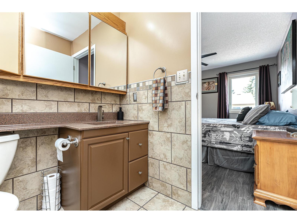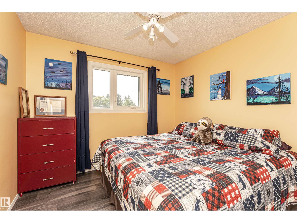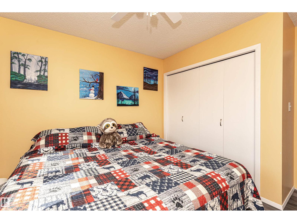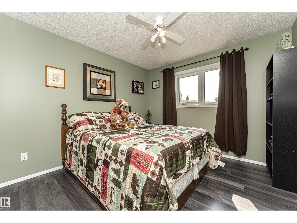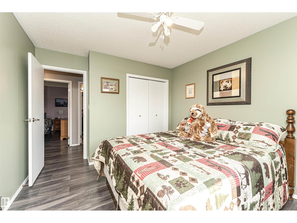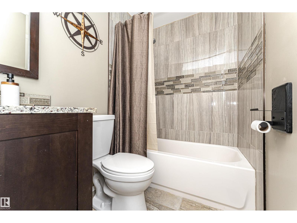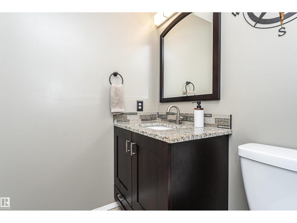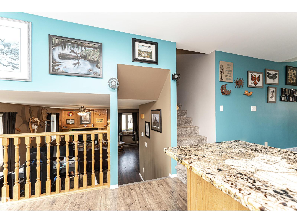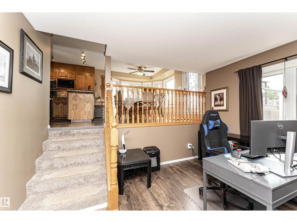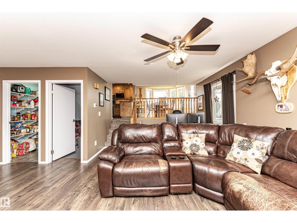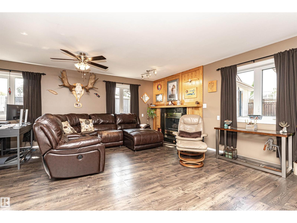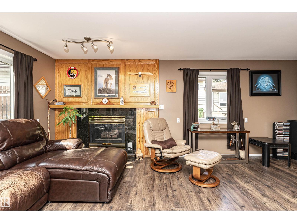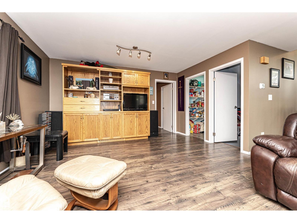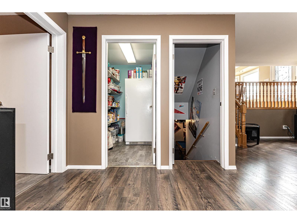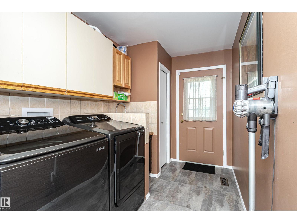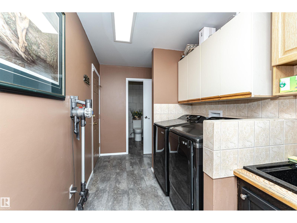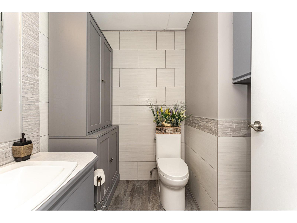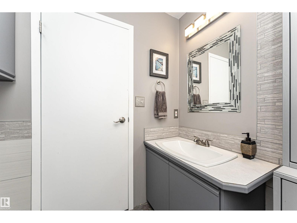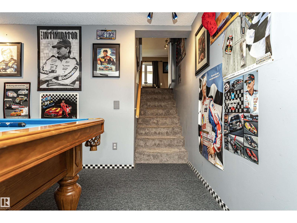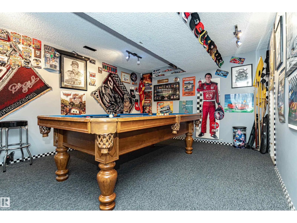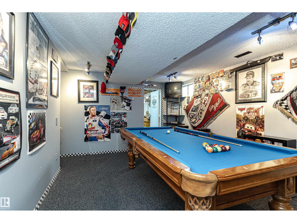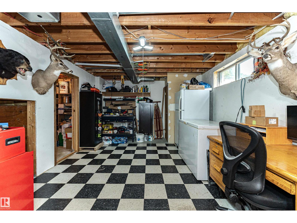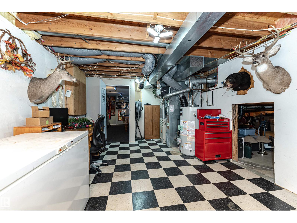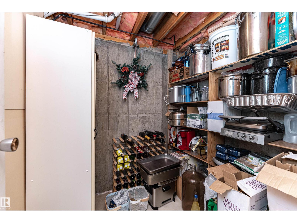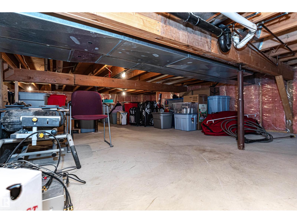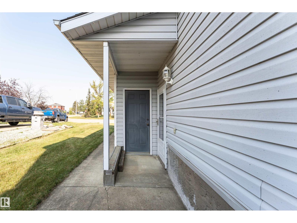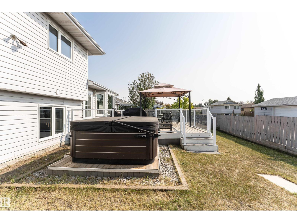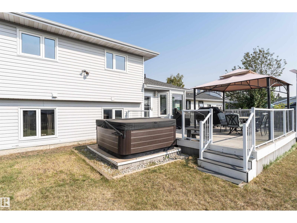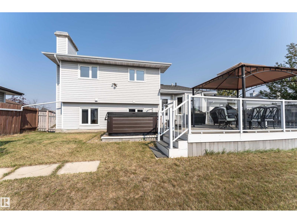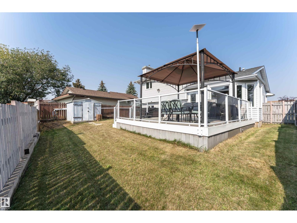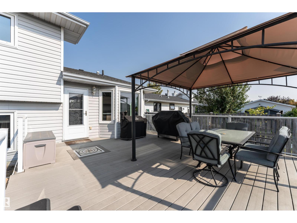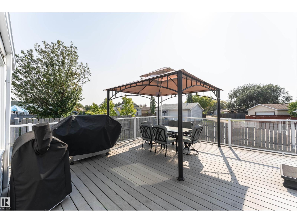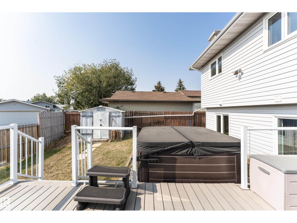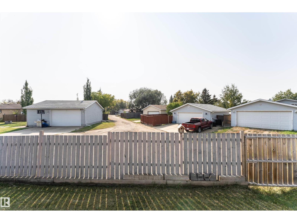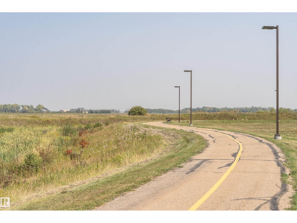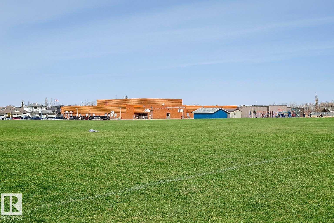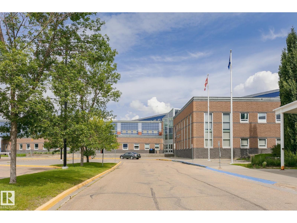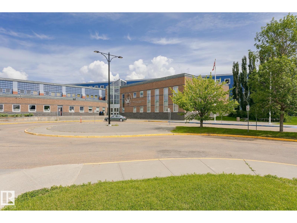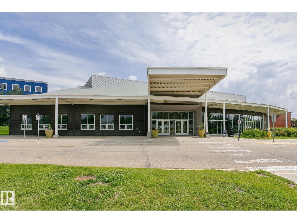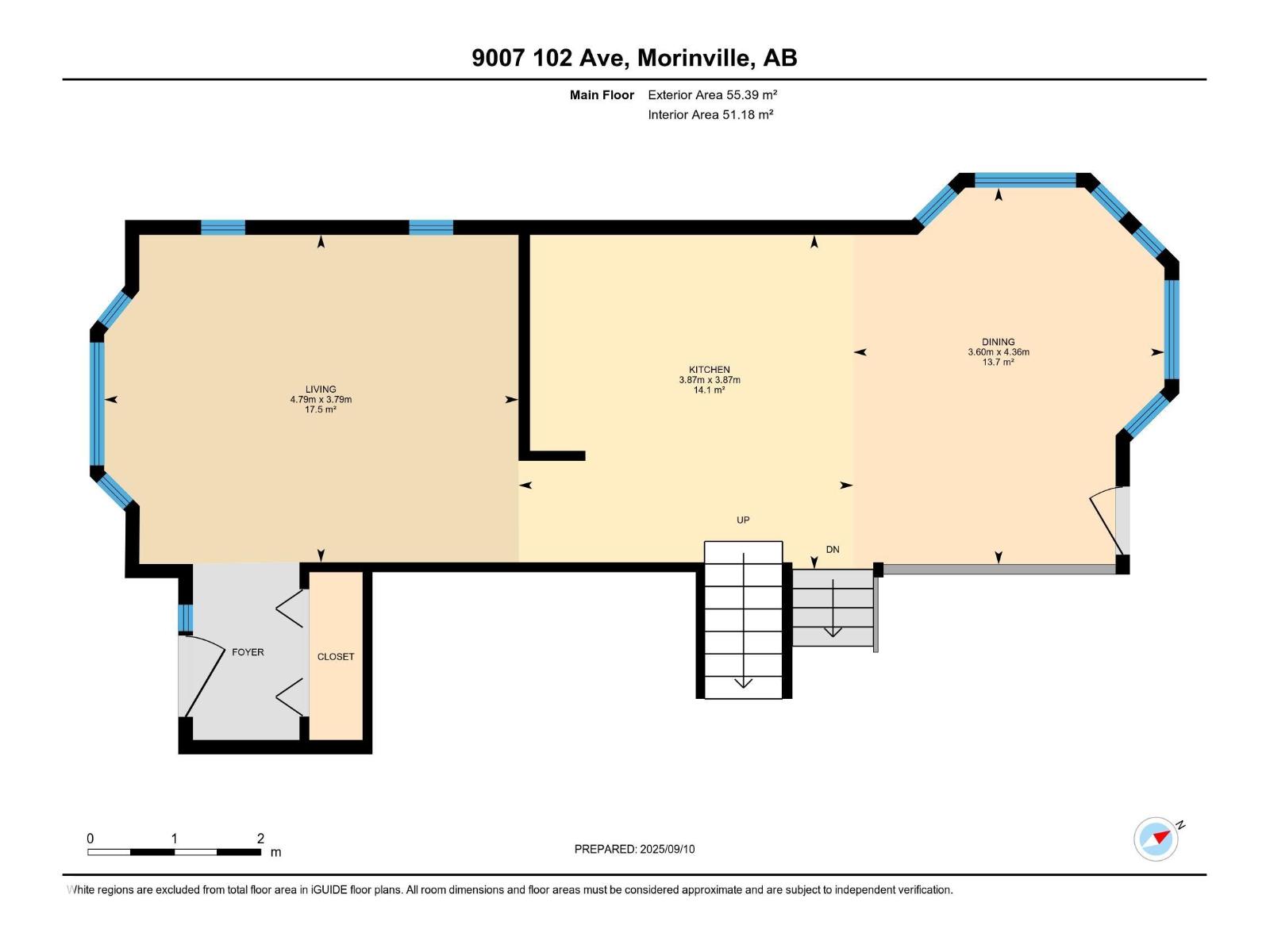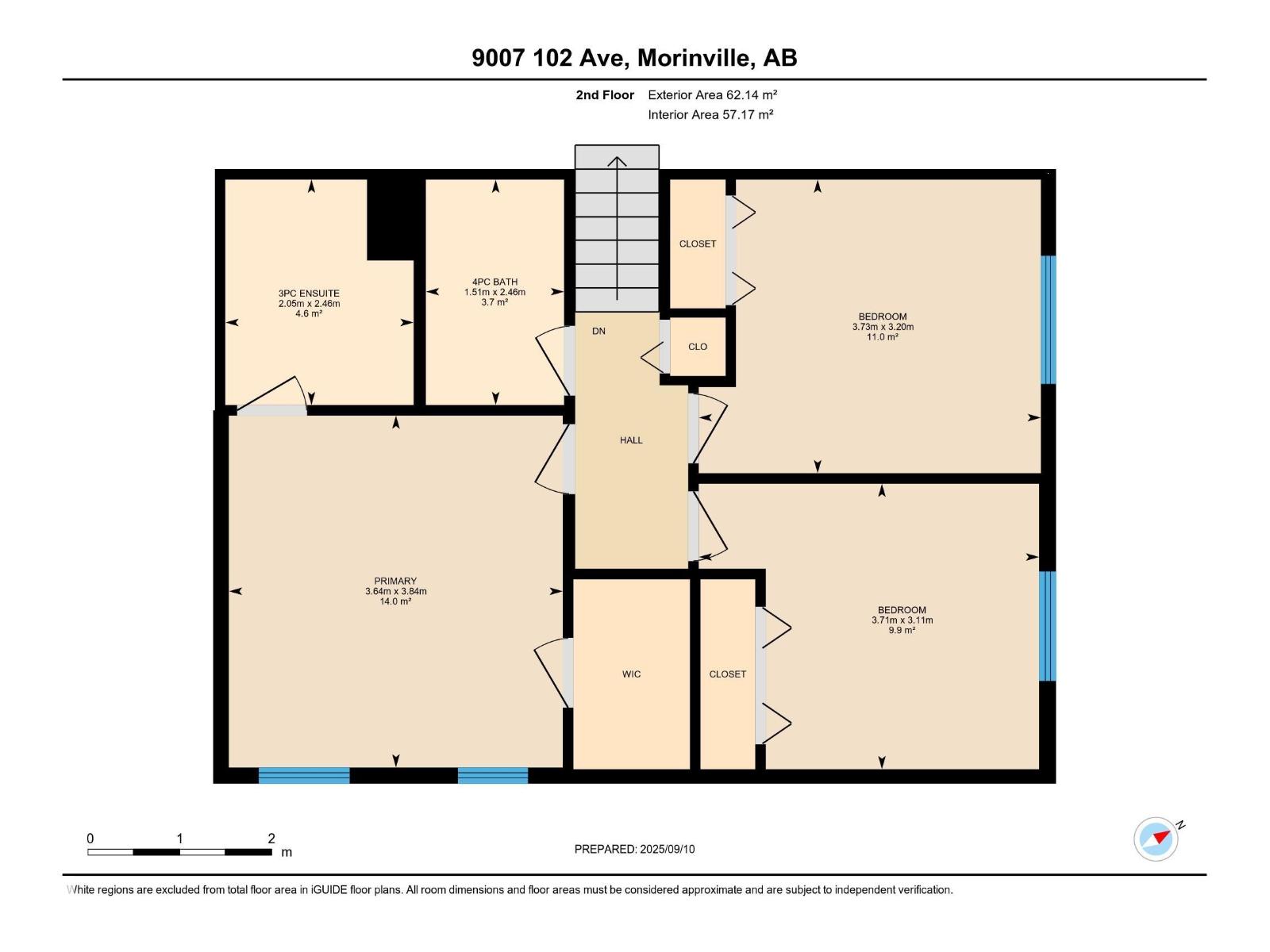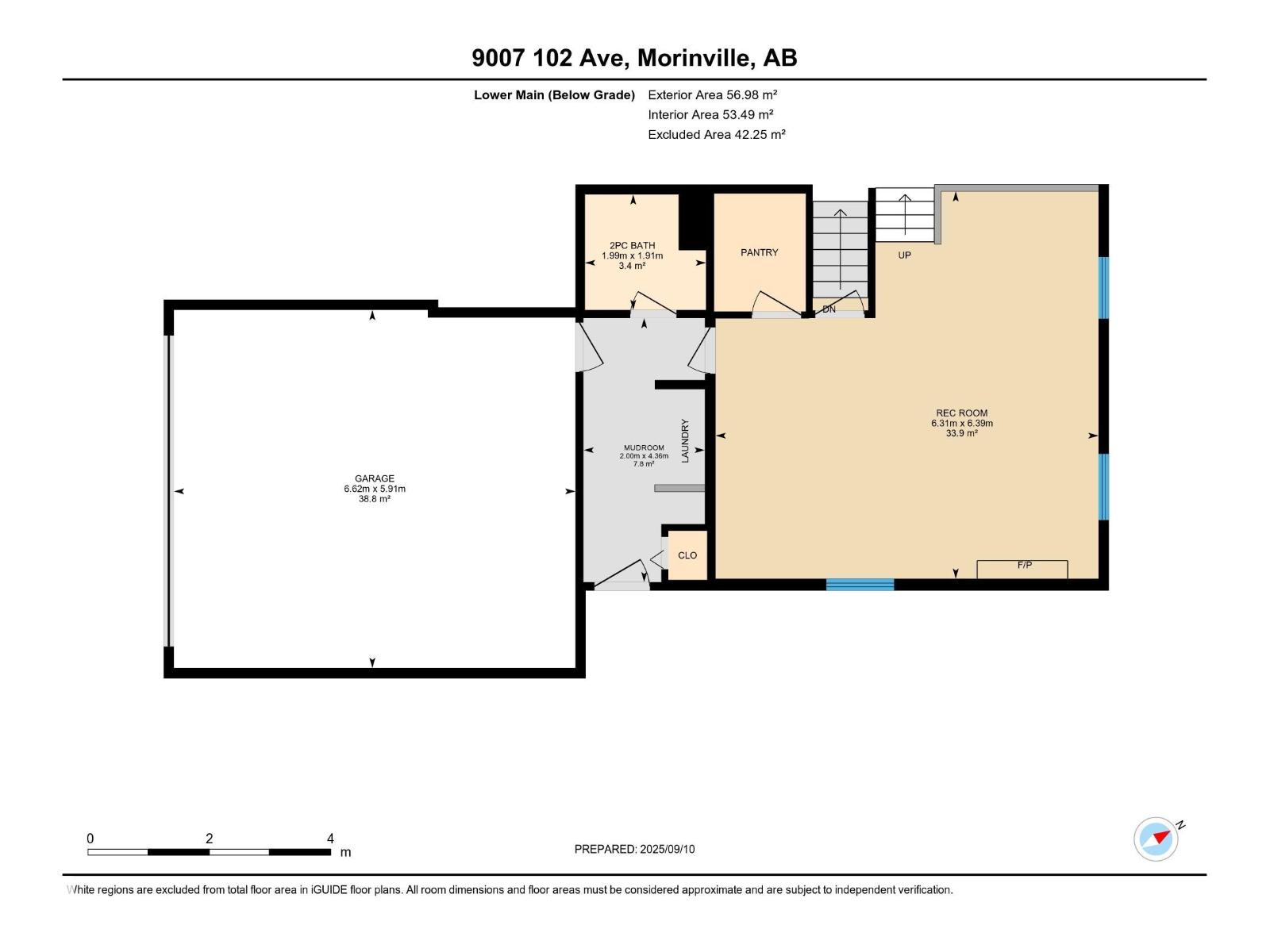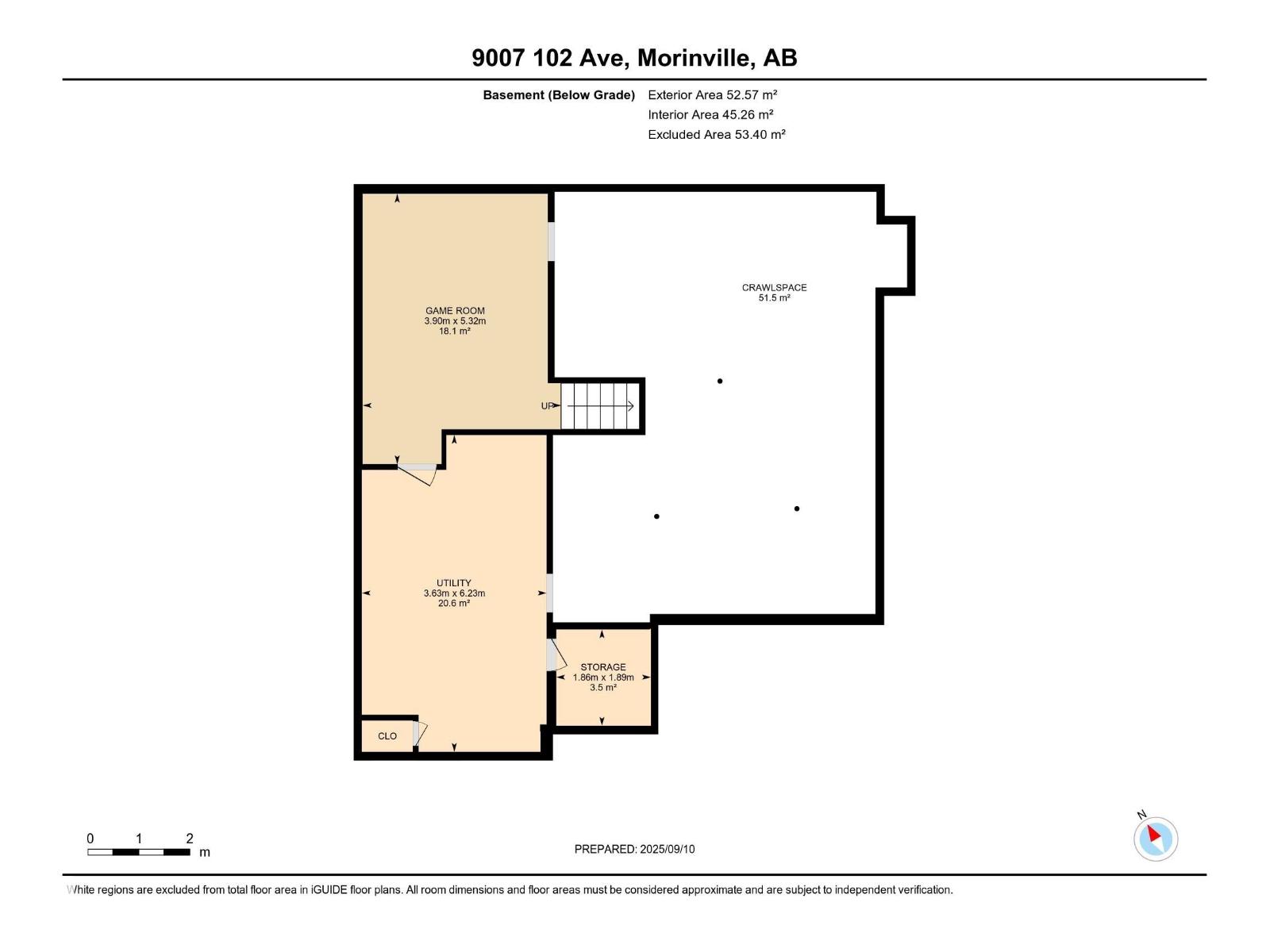3 Bedroom
3 Bathroom
1,166 ft2
Fireplace
Central Air Conditioning
Forced Air
$499,900
STUNNING, UPDATED 4 LEVEL SPLIT WITH CENTRAL AIR! This gorgeous home is located in the desirable Sunshine Lake Estates & boasts over 2225 sq.ft of total living space! The stylish entrance opens into a spacious living room with triple-pane windows & beautiful laminate flooring. The bright, oversized kitchen boasts plenty of oak cabinets, granite countertops, stainless steel appliances, & a massive dining area perfect for large gatherings. The lower level offers a Massive family room with a natural gas fireplace, pantry storage, laundry/mudroom, 2pc bath & access to the oversized, heated, double attached garage! Upstairs you'll find 2 spacious junior bedrooms, a lovely main bathroom and a primary bedroom with a walk-in closet & 3-piece ensuite with skylight. The fourth level includes a second family room, cold room, Flex space for a hobby room or 4th bedroom if desired, also ample crawl space storage. Outside enjoy the 2-tier deck with a gas BBQ hookup, a gazebo, and a large, fully fenced, landscaped yard. (id:63502)
Property Details
|
MLS® Number
|
E4457053 |
|
Property Type
|
Single Family |
|
Neigbourhood
|
Sunshine Estates |
|
Features
|
Flat Site, Lane, No Smoking Home |
|
Parking Space Total
|
4 |
|
Structure
|
Deck |
Building
|
Bathroom Total
|
3 |
|
Bedrooms Total
|
3 |
|
Appliances
|
Dishwasher, Dryer, Garage Door Opener Remote(s), Garage Door Opener, Hood Fan, Refrigerator, Storage Shed, Stove, See Remarks |
|
Basement Development
|
Finished |
|
Basement Type
|
Full (finished) |
|
Constructed Date
|
1990 |
|
Construction Style Attachment
|
Detached |
|
Cooling Type
|
Central Air Conditioning |
|
Fire Protection
|
Smoke Detectors |
|
Fireplace Fuel
|
Gas |
|
Fireplace Present
|
Yes |
|
Fireplace Type
|
Unknown |
|
Half Bath Total
|
1 |
|
Heating Type
|
Forced Air |
|
Size Interior
|
1,166 Ft2 |
|
Type
|
House |
Parking
Land
|
Acreage
|
No |
|
Fence Type
|
Fence |
Rooms
| Level |
Type |
Length |
Width |
Dimensions |
|
Basement |
Recreation Room |
6.39 m |
6.31 m |
6.39 m x 6.31 m |
|
Basement |
Utility Room |
3.63 m |
6.23 m |
3.63 m x 6.23 m |
|
Lower Level |
Family Room |
|
|
Measurements not available |
|
Lower Level |
Mud Room |
4.36 m |
2 m |
4.36 m x 2 m |
|
Main Level |
Living Room |
3.79 m |
4.79 m |
3.79 m x 4.79 m |
|
Main Level |
Dining Room |
4.36 m |
3.6 m |
4.36 m x 3.6 m |
|
Main Level |
Kitchen |
3.87 m |
3.87 m |
3.87 m x 3.87 m |
|
Upper Level |
Primary Bedroom |
3.84 m |
3.64 m |
3.84 m x 3.64 m |
|
Upper Level |
Bedroom 2 |
3.2 m |
3.73 m |
3.2 m x 3.73 m |
|
Upper Level |
Bedroom 3 |
3.11 m |
3.71 m |
3.11 m x 3.71 m |
