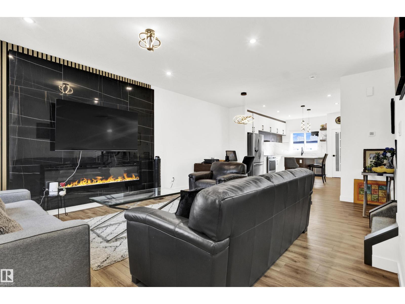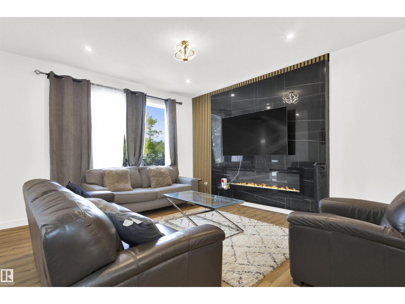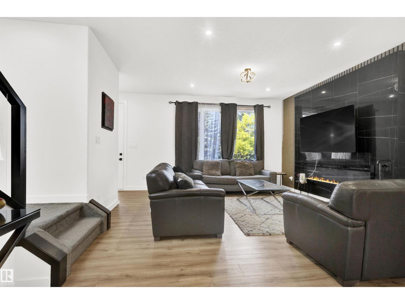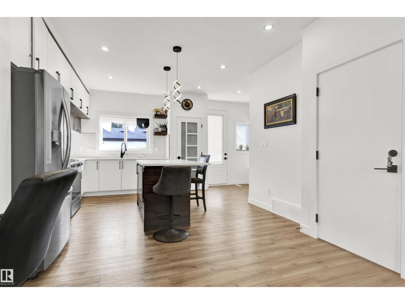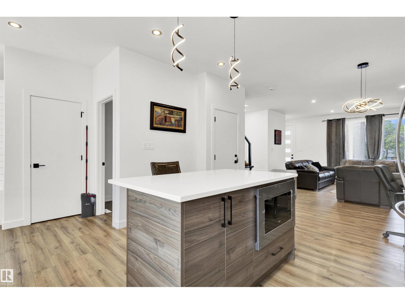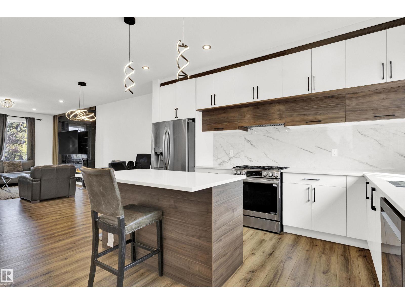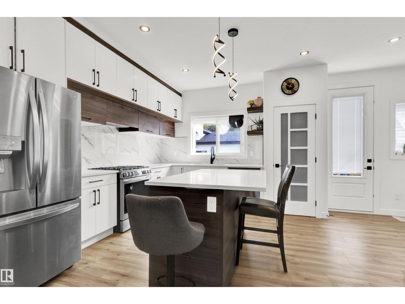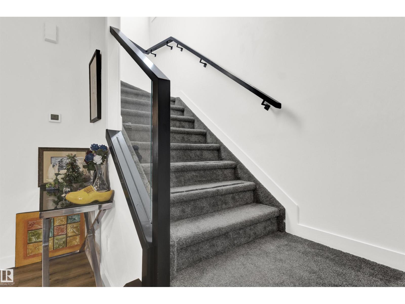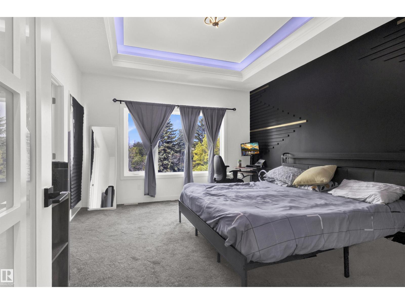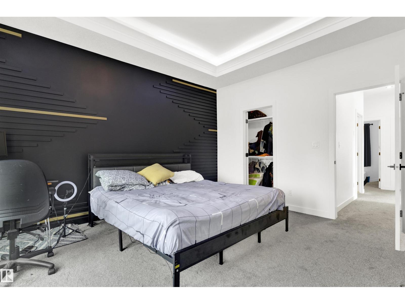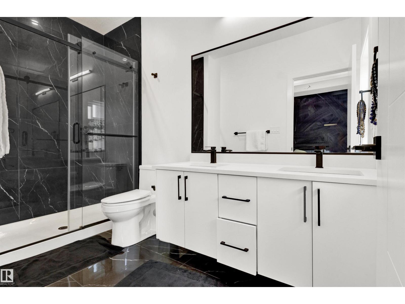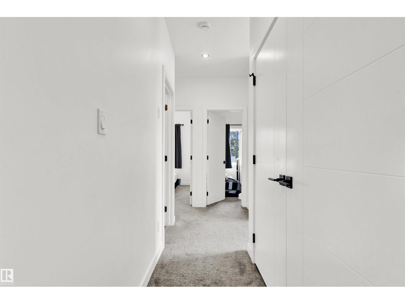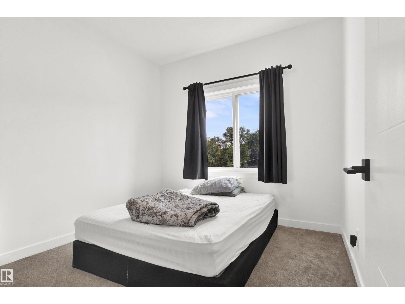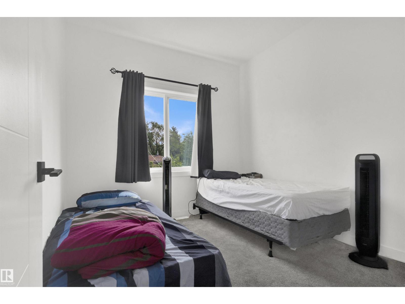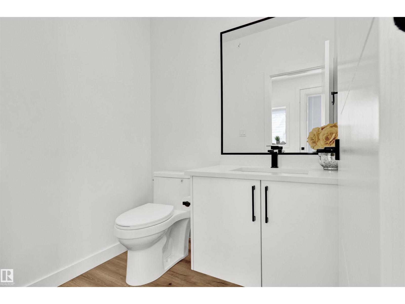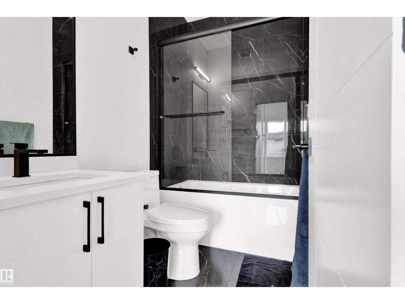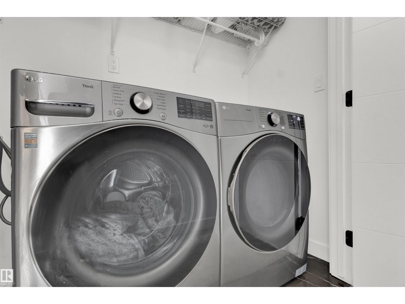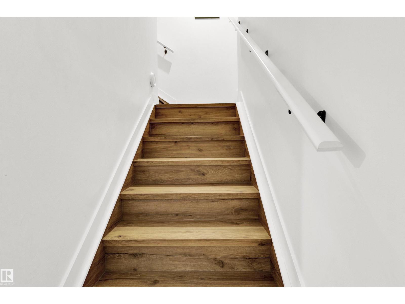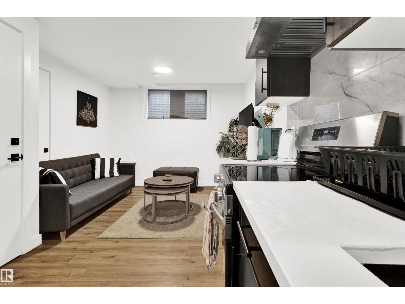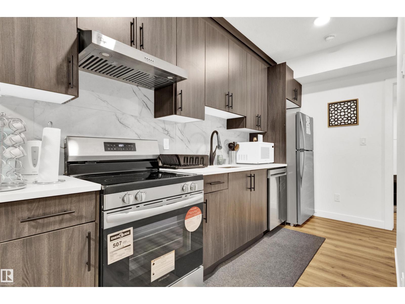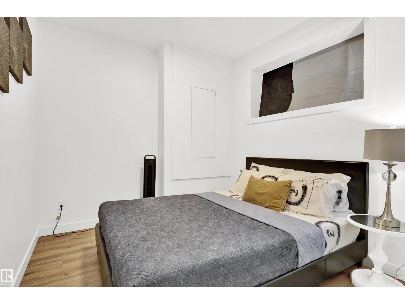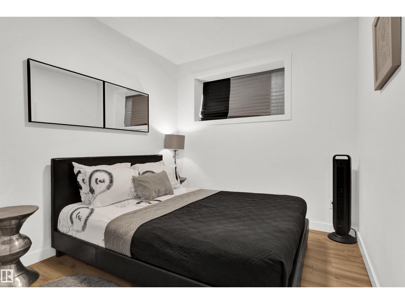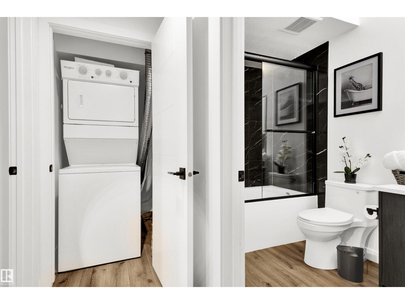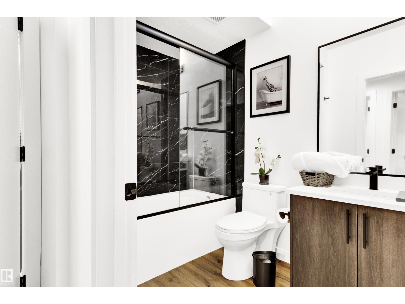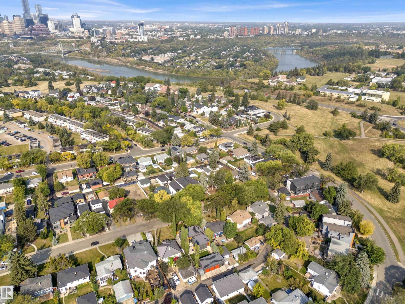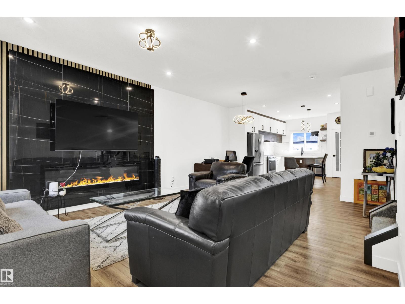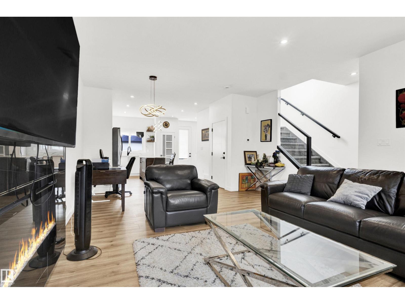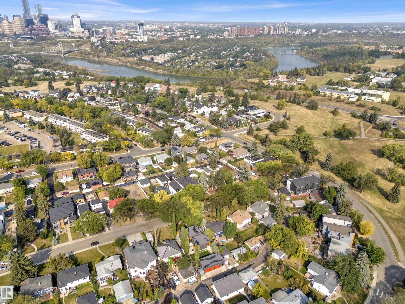5 Bedroom
4 Bathroom
1,408 ft2
Fireplace
Forced Air
$650,000
Step into this stylish home with a 2-BEDROOM LEGAL BASEMENT, ideally located just steps from Edmonton’s breathtaking River Valley trails. This home impresses with its sleek modern design, open-concept layout, and upscale finishes throughout. The main living area features bright, airy spaces with large windows and a chic colour palette. A fully equipped kitchen with stainless steel appliances and a half-bathroom completes this level. Upstairs, you’ll find three generous bedrooms, a laundry area, and two full washrooms, including the ensuite washroom and a walk-in closet designed for comfort and convenience. The 2-bedroom LEGAL basement suite with its own private entrance is ideal for generating rental income, hosting extended family, or creating a flexible live-in arrangement. Situated in a highly desirable neighborhood near the river valley, downtown, schools, parks, and all amenities, this home offers the perfect blend of lifestyle, location, and investment opportunity. (id:63502)
Property Details
|
MLS® Number
|
E4457390 |
|
Property Type
|
Single Family |
|
Neigbourhood
|
Holyrood |
|
Amenities Near By
|
Golf Course, Playground, Public Transit, Schools |
Building
|
Bathroom Total
|
4 |
|
Bedrooms Total
|
5 |
|
Amenities
|
Ceiling - 9ft |
|
Appliances
|
Dishwasher, Dryer, Garage Door Opener Remote(s), Garage Door Opener, Hood Fan, Microwave, Washer/dryer Stack-up, Washer, Window Coverings, Refrigerator, Two Stoves |
|
Basement Development
|
Finished |
|
Basement Features
|
Suite |
|
Basement Type
|
Full (finished) |
|
Constructed Date
|
2023 |
|
Construction Style Attachment
|
Semi-detached |
|
Fireplace Fuel
|
Electric |
|
Fireplace Present
|
Yes |
|
Fireplace Type
|
Insert |
|
Half Bath Total
|
1 |
|
Heating Type
|
Forced Air |
|
Stories Total
|
2 |
|
Size Interior
|
1,408 Ft2 |
|
Type
|
Duplex |
Parking
Land
|
Acreage
|
No |
|
Land Amenities
|
Golf Course, Playground, Public Transit, Schools |
Rooms
| Level |
Type |
Length |
Width |
Dimensions |
|
Lower Level |
Bedroom 4 |
2.72 m |
3.82 m |
2.72 m x 3.82 m |
|
Lower Level |
Bedroom 5 |
2.64 m |
3.82 m |
2.64 m x 3.82 m |
|
Main Level |
Living Room |
|
6.88 m |
Measurements not available x 6.88 m |
|
Main Level |
Bedroom 2 |
2.86 m |
3.38 m |
2.86 m x 3.38 m |
|
Upper Level |
Primary Bedroom |
|
4.56 m |
Measurements not available x 4.56 m |
|
Upper Level |
Bedroom 3 |
|
3.21 m |
Measurements not available x 3.21 m |

