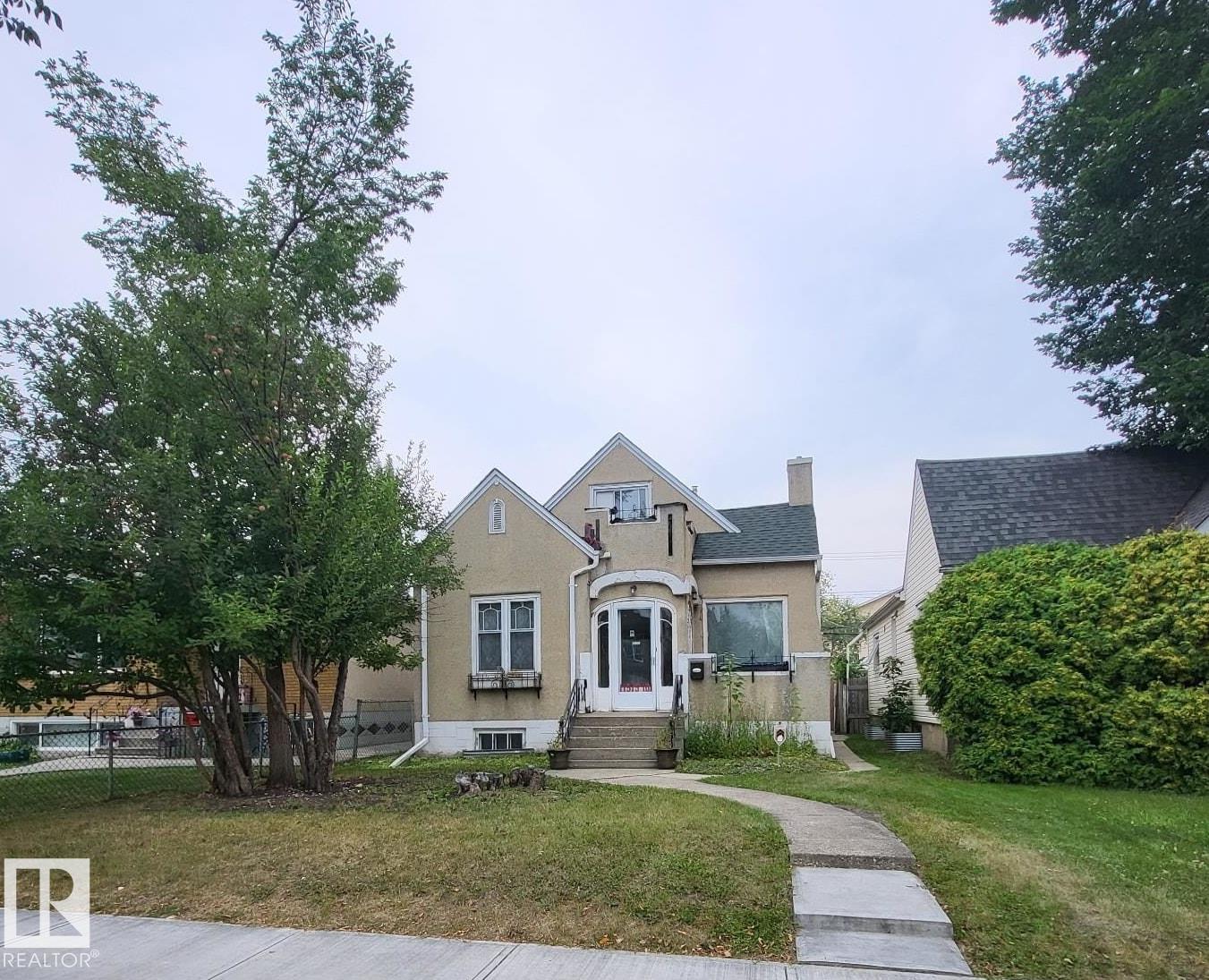4 Bedroom
2 Bathroom
1,223 ft2
Forced Air
$329,800
SOLD AS IS WHERE IS! Discover a prime opportunity in the heart of Spruce Avenue with this charming 3-bedroom, 1.5-story home. Perfectly situated just minutes from NAIT, Kingsway Mall, and Royal Alexandra Hospital, the location alone makes the property a standout. Sitting on a generous 4,865 sq. ft. RF3-zoned lot, the options are endless-renovate, redevelop, or design a brand-new infill to suite your vision. Recent upgrades include a top-of-the-line Trane Furnace (valued at $8000) providing modern comfort and efficiency. While the basement provides excellent potential for a two-bedroom suite with bathroom and unfinished kitchen. Whether you're an investor seeking a redevelopment project or a homeowner looking to join a vibrant growing community, this property is bursting with potential. Don't miss your chance to invest in Spruce Avenue's future! This property is full of possibilities! (id:63502)
Property Details
|
MLS® Number
|
E4457625 |
|
Property Type
|
Single Family |
|
Neigbourhood
|
Spruce Avenue |
|
Amenities Near By
|
Playground, Public Transit, Schools, Shopping |
|
Features
|
No Smoking Home |
|
Parking Space Total
|
1 |
Building
|
Bathroom Total
|
2 |
|
Bedrooms Total
|
4 |
|
Amenities
|
Ceiling - 9ft |
|
Appliances
|
Refrigerator, Stove |
|
Basement Development
|
Partially Finished |
|
Basement Type
|
Partial (partially Finished) |
|
Constructed Date
|
1940 |
|
Construction Style Attachment
|
Detached |
|
Fire Protection
|
Smoke Detectors |
|
Heating Type
|
Forced Air |
|
Stories Total
|
2 |
|
Size Interior
|
1,223 Ft2 |
|
Type
|
House |
Parking
Land
|
Acreage
|
No |
|
Fence Type
|
Fence |
|
Land Amenities
|
Playground, Public Transit, Schools, Shopping |
|
Size Irregular
|
452.54 |
|
Size Total
|
452.54 M2 |
|
Size Total Text
|
452.54 M2 |
Rooms
| Level |
Type |
Length |
Width |
Dimensions |
|
Basement |
Bedroom 2 |
2.82 m |
3.23 m |
2.82 m x 3.23 m |
|
Basement |
Bedroom 5 |
|
|
Measurements not available |
|
Main Level |
Living Room |
4.17 m |
6.71 m |
4.17 m x 6.71 m |
|
Main Level |
Dining Room |
2.75 m |
3.05 m |
2.75 m x 3.05 m |
|
Main Level |
Kitchen |
3.73 m |
3.71 m |
3.73 m x 3.71 m |
|
Main Level |
Primary Bedroom |
3.38 m |
3.38 m |
3.38 m x 3.38 m |
|
Upper Level |
Bedroom 3 |
3.53 m |
3.58 m |
3.53 m x 3.58 m |
|
Upper Level |
Office |
3.58 m |
3.48 m |
3.58 m x 3.48 m |




































