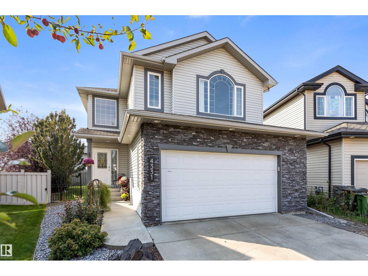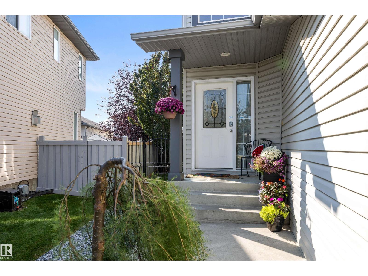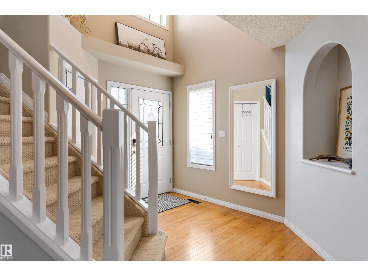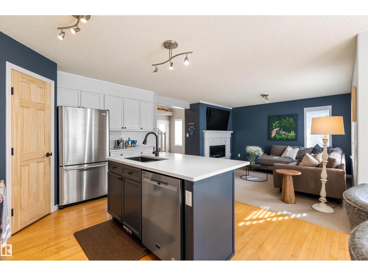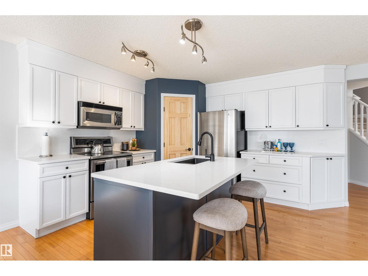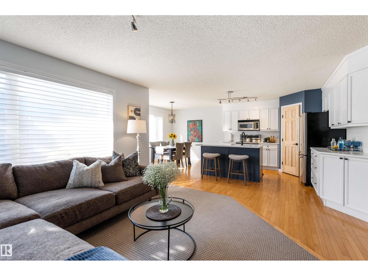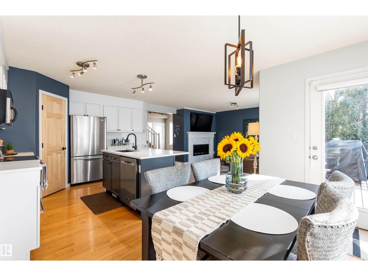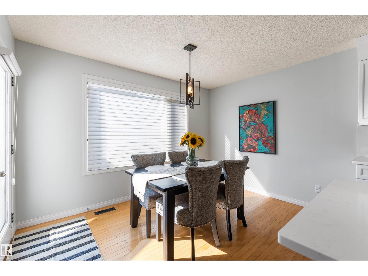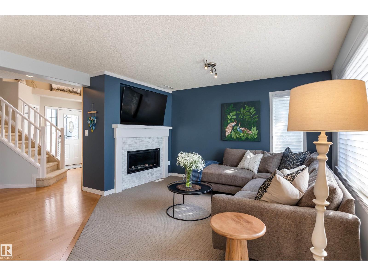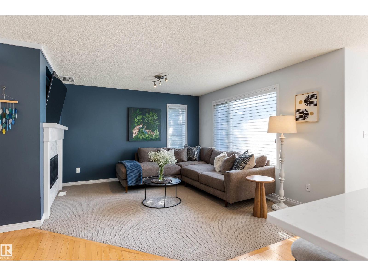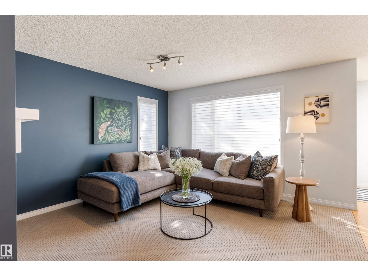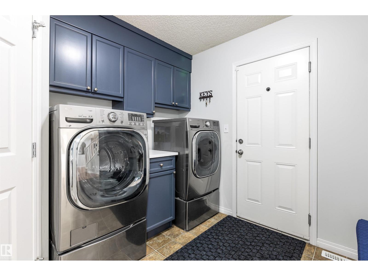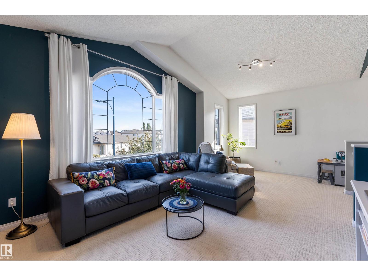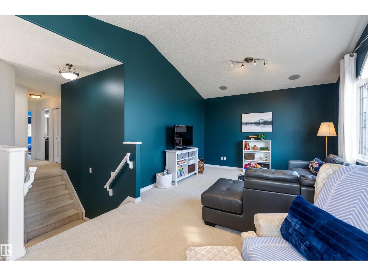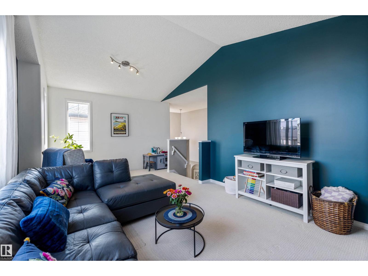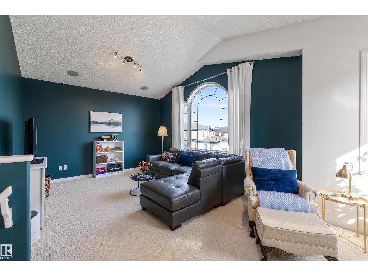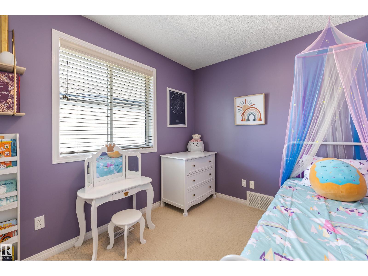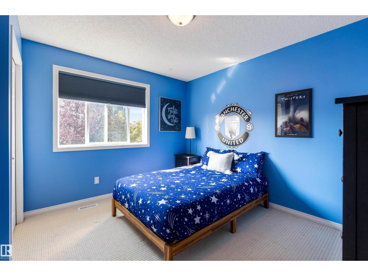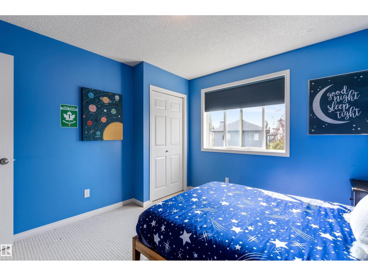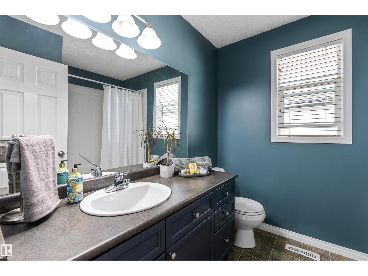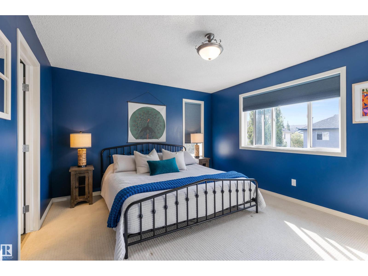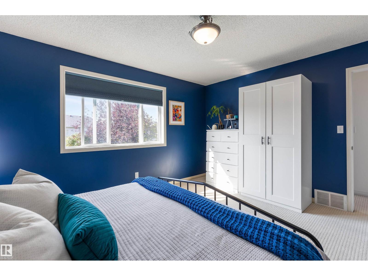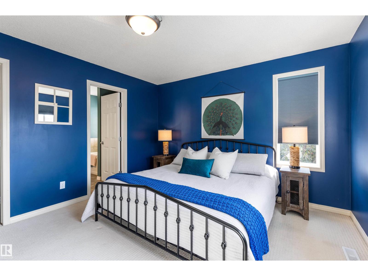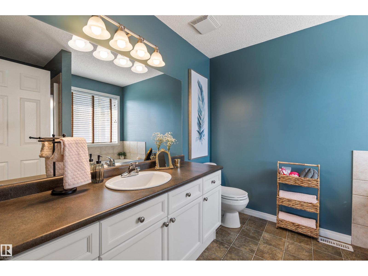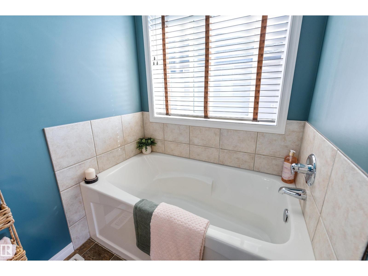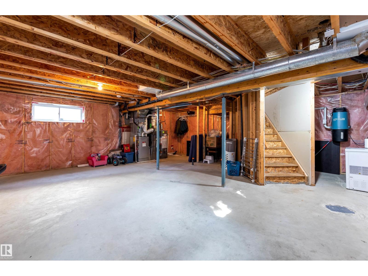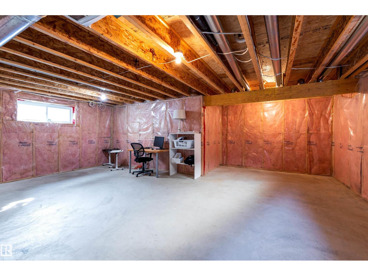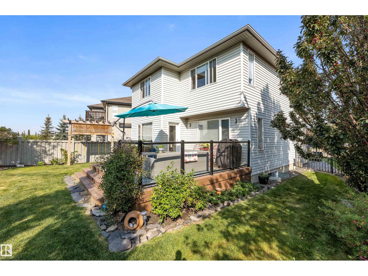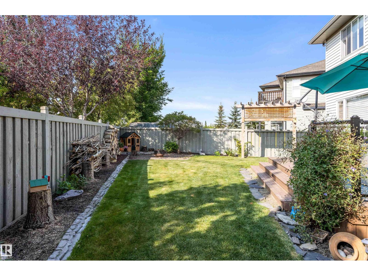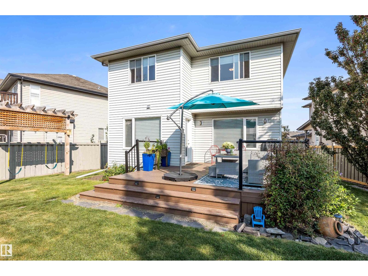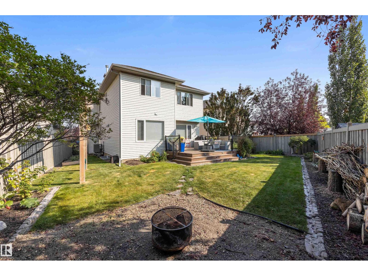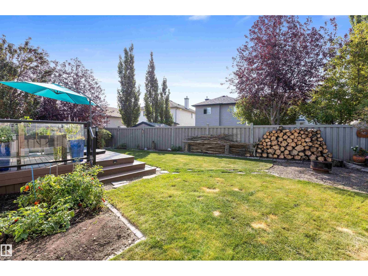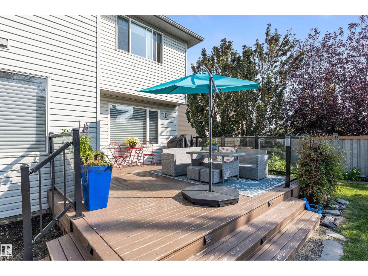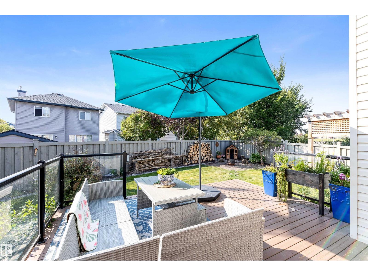3 Bedroom
3 Bathroom
1,896 ft2
Fireplace
Central Air Conditioning
Forced Air
$539,900
WOW! Loaded with improvements and upgrades (over $40K spent in the last few years) this COZY home is sure to impress! Located on a SUNNY PIE SHAPED LOT with just under 2000sq ft of space. Main floor features hardwood, fresh paint & huge windows. Open concept living room w/ newer carpet and CUSTOM FIREPLACE. Gourmet kitchen w/ gorgeous QUARTZ countertops, newer sink & white cabinetry. Upper level includes huge bonus room loaded w/ natural light. 3 generous bedrooms incl. primary retreat w/ LARGE WALK IN CLOSET & spa like ensuite. Amazing backyard w/ large deck, privacy wall, swing set, FIRE PIT AREA & mature trees make this a relaxing oasis – perfect for kids and adults alike! UPGRADES include: Furnace (2025), freshly painted, garage insulated & drywalled, kitchen reno, main floor carpet (2025), AIR CONDITIONING, the list goes on. All this located just minutes to shopping, schools, Henday, & Int’l Airport. SQUEAKY CLEAN & READY FOR YOU! (id:63502)
Property Details
|
MLS® Number
|
E4457964 |
|
Property Type
|
Single Family |
|
Neigbourhood
|
Macewan |
|
Amenities Near By
|
Airport, Schools, Shopping |
|
Features
|
Cul-de-sac, No Smoking Home |
|
Parking Space Total
|
4 |
|
Structure
|
Deck |
Building
|
Bathroom Total
|
3 |
|
Bedrooms Total
|
3 |
|
Appliances
|
Dishwasher, Dryer, Garage Door Opener Remote(s), Garage Door Opener, Garburator, Refrigerator, Stove, Central Vacuum, Washer, Window Coverings |
|
Basement Development
|
Unfinished |
|
Basement Type
|
Full (unfinished) |
|
Constructed Date
|
2005 |
|
Construction Style Attachment
|
Detached |
|
Cooling Type
|
Central Air Conditioning |
|
Fireplace Fuel
|
Gas |
|
Fireplace Present
|
Yes |
|
Fireplace Type
|
Unknown |
|
Half Bath Total
|
1 |
|
Heating Type
|
Forced Air |
|
Stories Total
|
2 |
|
Size Interior
|
1,896 Ft2 |
|
Type
|
House |
Parking
Land
|
Acreage
|
No |
|
Fence Type
|
Fence |
|
Land Amenities
|
Airport, Schools, Shopping |
|
Size Irregular
|
439.66 |
|
Size Total
|
439.66 M2 |
|
Size Total Text
|
439.66 M2 |
Rooms
| Level |
Type |
Length |
Width |
Dimensions |
|
Main Level |
Living Room |
3.8 m |
4.49 m |
3.8 m x 4.49 m |
|
Main Level |
Dining Room |
3.91 m |
2.68 m |
3.91 m x 2.68 m |
|
Main Level |
Kitchen |
3.91 m |
3.46 m |
3.91 m x 3.46 m |
|
Upper Level |
Family Room |
6.48 m |
4.74 m |
6.48 m x 4.74 m |
|
Upper Level |
Primary Bedroom |
4.28 m |
3.73 m |
4.28 m x 3.73 m |
|
Upper Level |
Bedroom 2 |
2.77 m |
3.23 m |
2.77 m x 3.23 m |
|
Upper Level |
Bedroom 3 |
3.29 m |
3.58 m |
3.29 m x 3.58 m |
