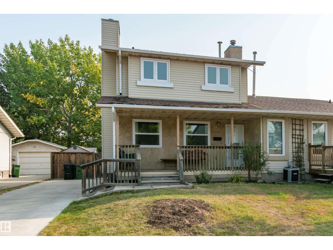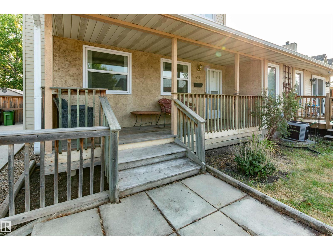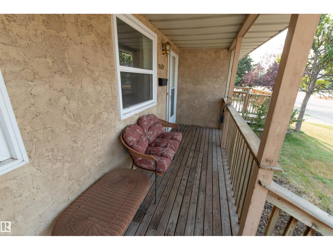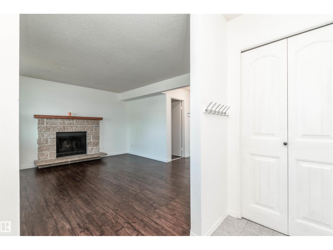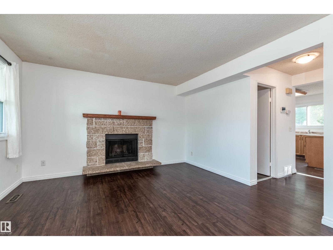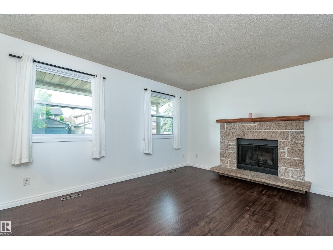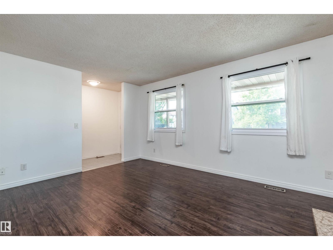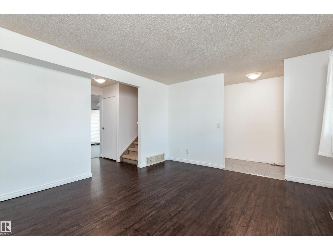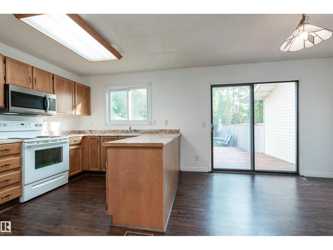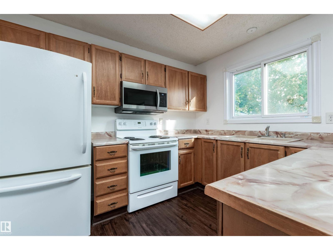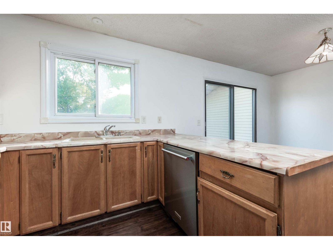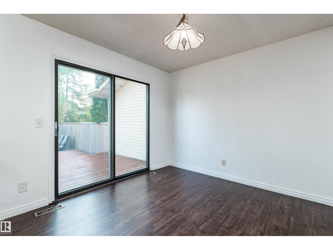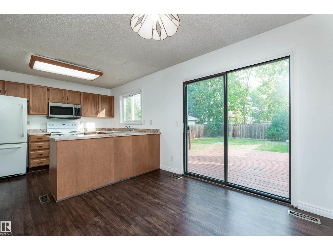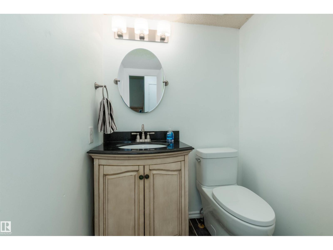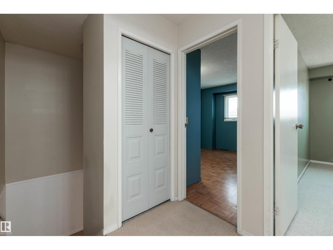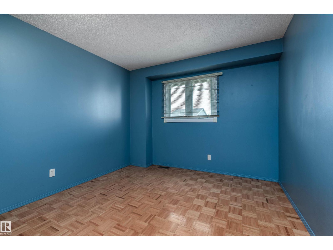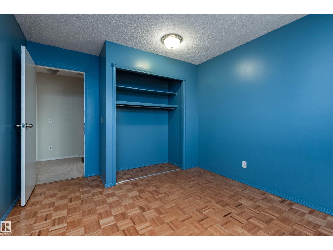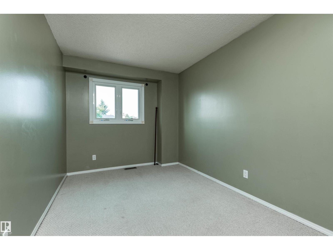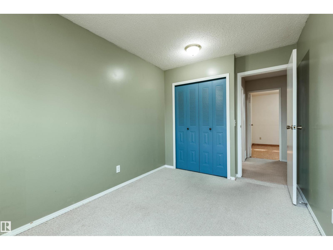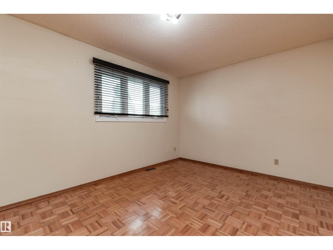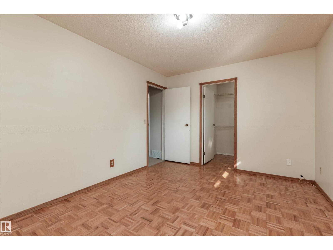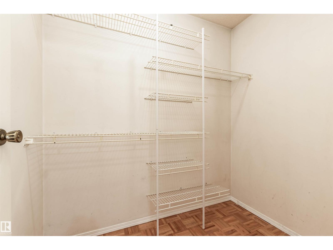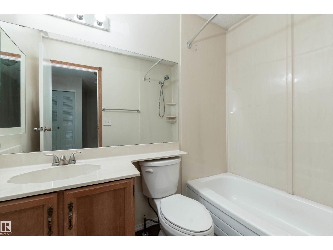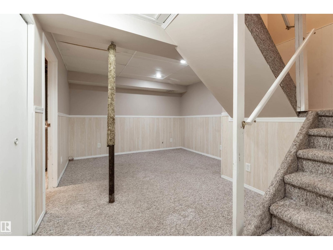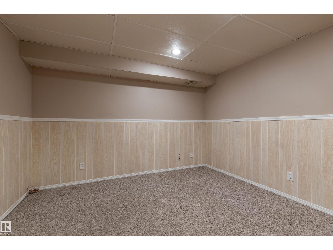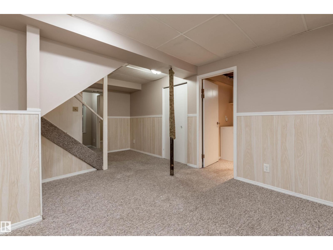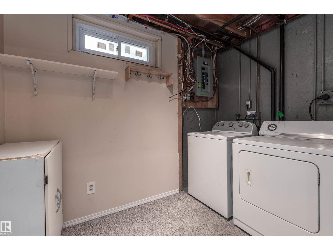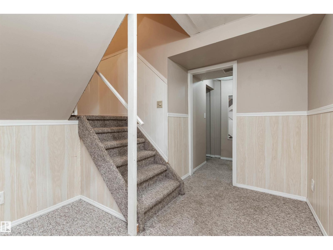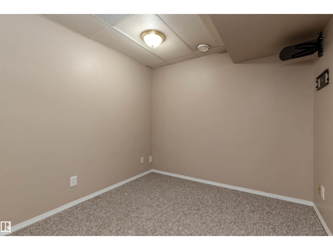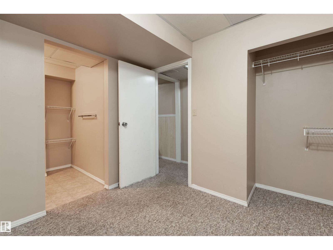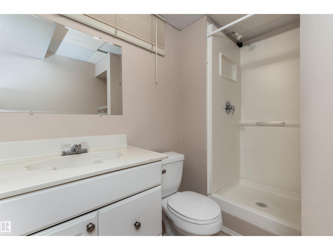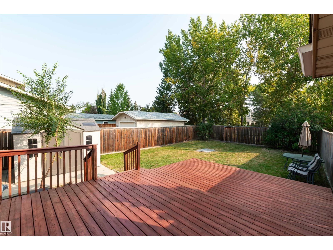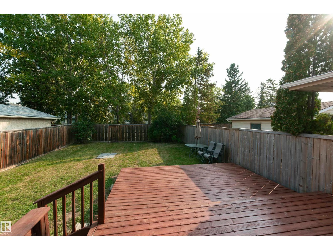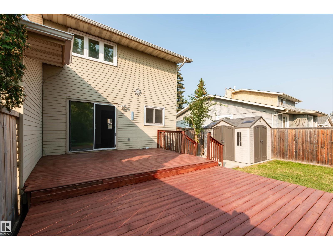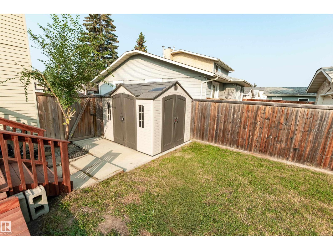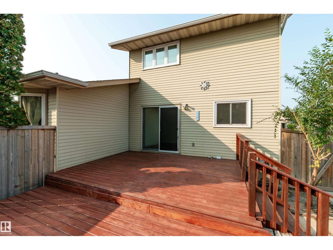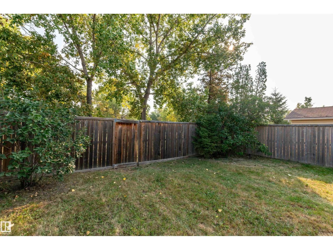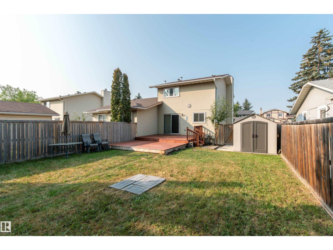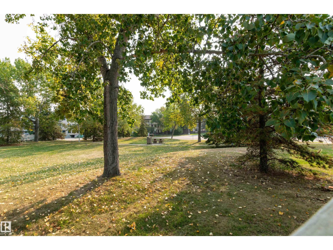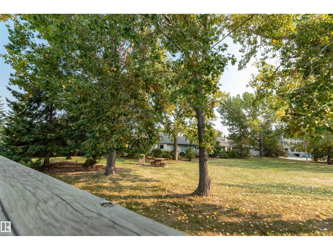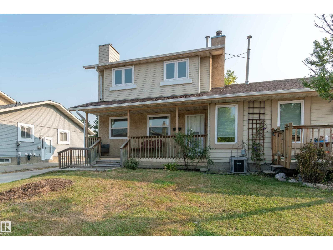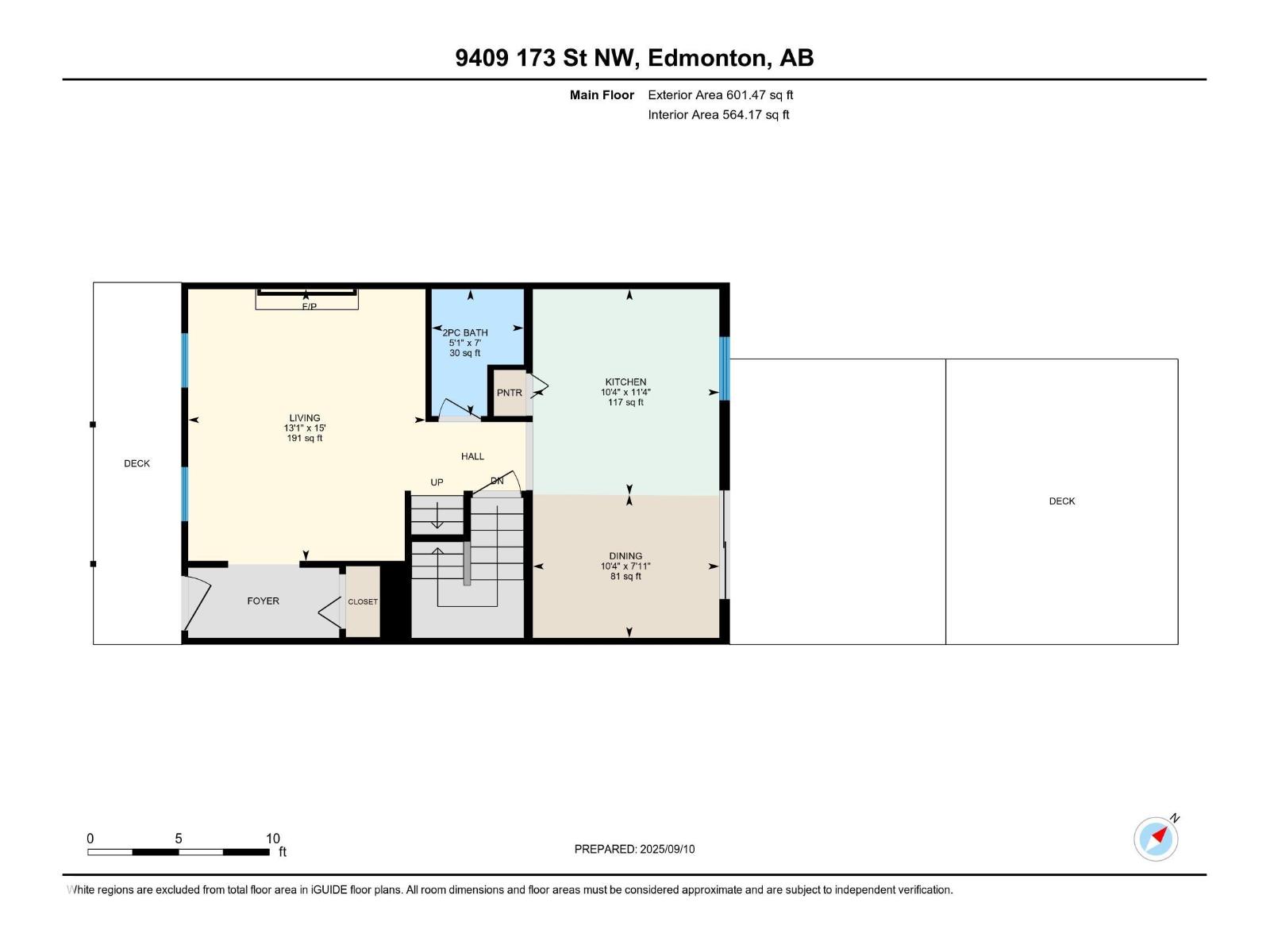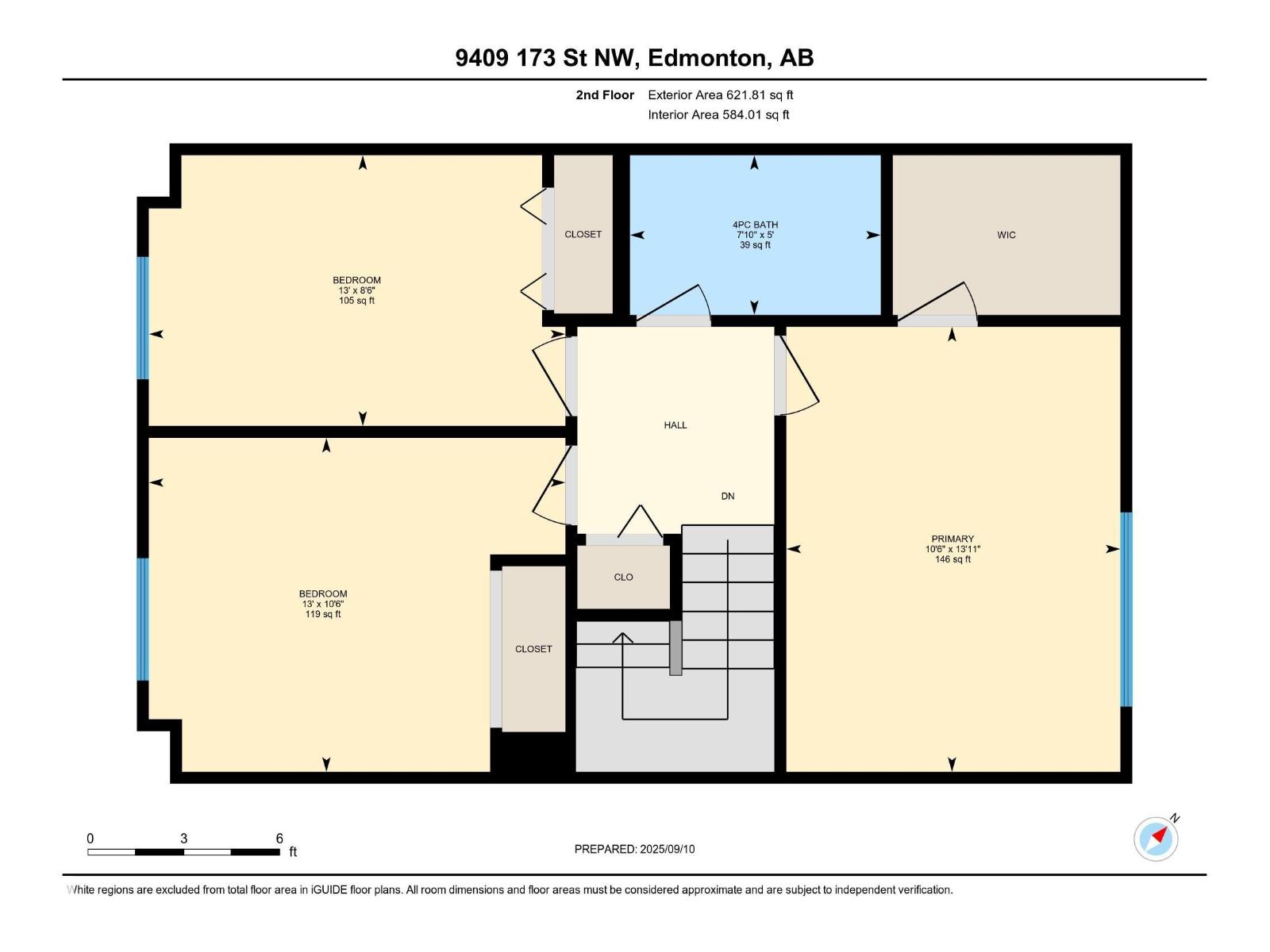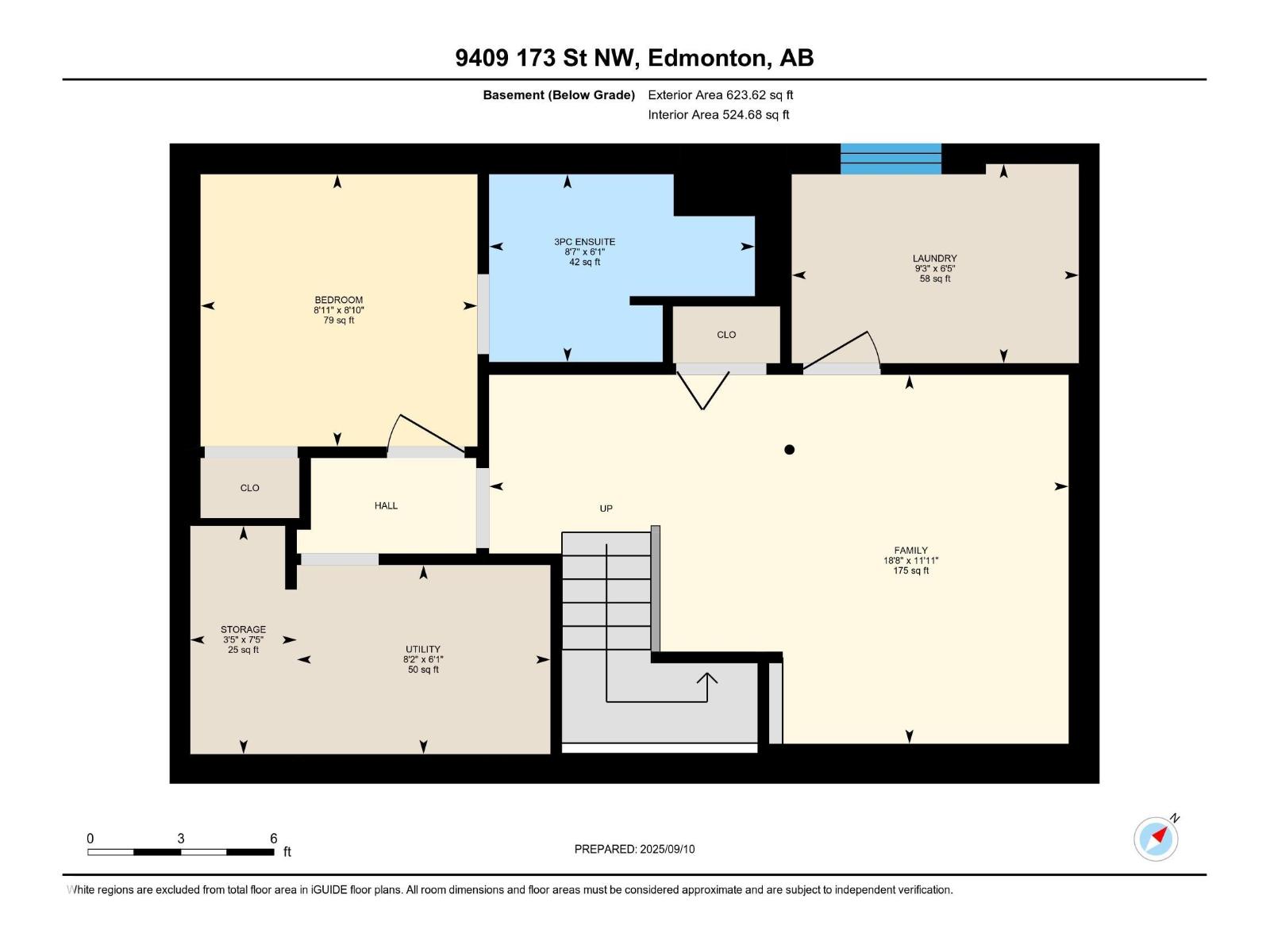4 Bedroom
3 Bathroom
1,223 ft2
Fireplace
Forced Air
$300,000
Welcome to this charming two-story in Summerlea, where comfort and potential meet. A large covered front porch and long driveway greet you, with air conditioning and a newer electrical panel adding peace of mind. Inside, the spacious living room centers around a cozy wood-burning fireplace, while the versatile finishes let you enjoy as is or re-imagine with your own style. The open dining area connects seamlessly to the kitchen, featuring stainless steel appliances, and patio doors lead to a massive two-tier deck overlooking the backyard. Upstairs offers a generous primary bedroom plus two more bedrooms with ample closets and a full bath. The carpeted basement expands your living space with a huge family room ideal for movie nights, a three-piece bathroom, and a laundry room. Outside, the fully fenced yard boasts green space access, a cement-pad shed, and gates to both front and back. A well-kept property with character, flexibility, and a yard built for entertaining. (id:63502)
Property Details
|
MLS® Number
|
E4457593 |
|
Property Type
|
Single Family |
|
Neigbourhood
|
Summerlea |
|
Amenities Near By
|
Park, Public Transit, Schools, Shopping |
|
Parking Space Total
|
2 |
|
Structure
|
Deck, Porch |
Building
|
Bathroom Total
|
3 |
|
Bedrooms Total
|
4 |
|
Appliances
|
Dishwasher, Dryer, Microwave Range Hood Combo, Refrigerator, Storage Shed, Stove, Washer |
|
Basement Development
|
Finished |
|
Basement Type
|
Full (finished) |
|
Constructed Date
|
1980 |
|
Construction Style Attachment
|
Semi-detached |
|
Fireplace Fuel
|
Wood |
|
Fireplace Present
|
Yes |
|
Fireplace Type
|
Unknown |
|
Half Bath Total
|
1 |
|
Heating Type
|
Forced Air |
|
Stories Total
|
2 |
|
Size Interior
|
1,223 Ft2 |
|
Type
|
Duplex |
Parking
Land
|
Acreage
|
No |
|
Fence Type
|
Fence |
|
Land Amenities
|
Park, Public Transit, Schools, Shopping |
|
Size Irregular
|
357.51 |
|
Size Total
|
357.51 M2 |
|
Size Total Text
|
357.51 M2 |
Rooms
| Level |
Type |
Length |
Width |
Dimensions |
|
Basement |
Family Room |
3.63 m |
5.7 m |
3.63 m x 5.7 m |
|
Basement |
Bedroom 4 |
2.68 m |
2.72 m |
2.68 m x 2.72 m |
|
Basement |
Laundry Room |
1.96 m |
2.83 m |
1.96 m x 2.83 m |
|
Basement |
Storage |
2.25 m |
1.05 m |
2.25 m x 1.05 m |
|
Basement |
Utility Room |
1.86 m |
2.5 m |
1.86 m x 2.5 m |
|
Main Level |
Living Room |
4.57 m |
3.99 m |
4.57 m x 3.99 m |
|
Main Level |
Dining Room |
2.41 m |
3.14 m |
2.41 m x 3.14 m |
|
Main Level |
Kitchen |
3.46 m |
3.14 m |
3.46 m x 3.14 m |
|
Main Level |
Primary Bedroom |
4.25 m |
3.19 m |
4.25 m x 3.19 m |
|
Upper Level |
Bedroom 2 |
2.58 m |
3.98 m |
2.58 m x 3.98 m |
|
Upper Level |
Bedroom 3 |
3.19 m |
3.98 m |
3.19 m x 3.98 m |
