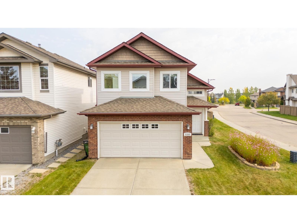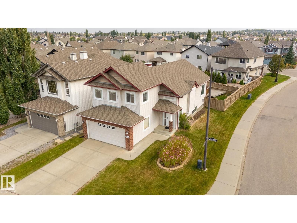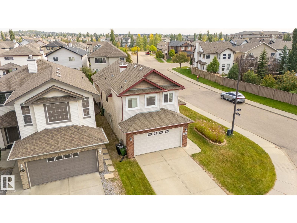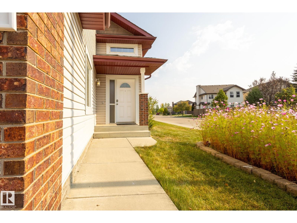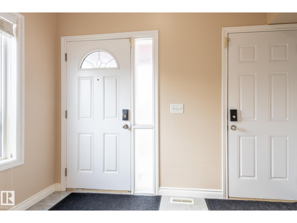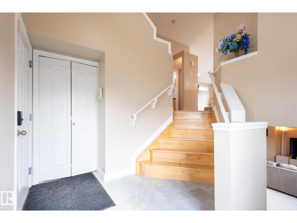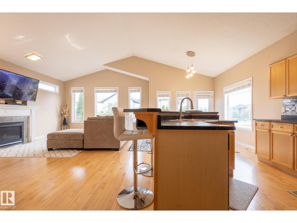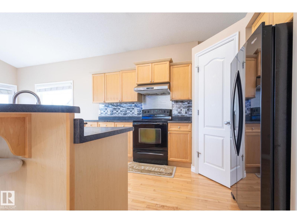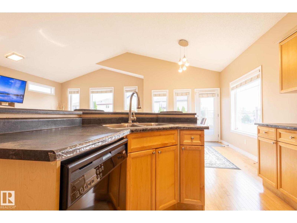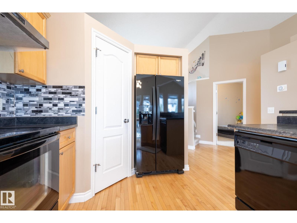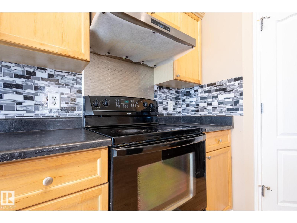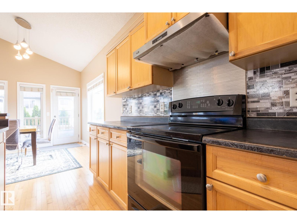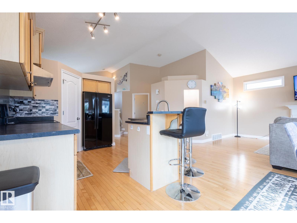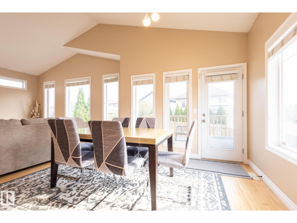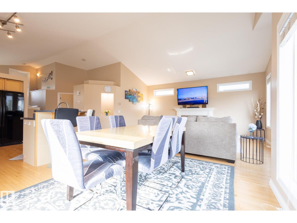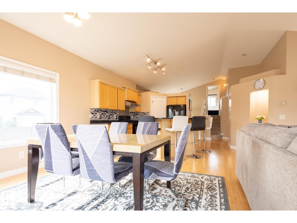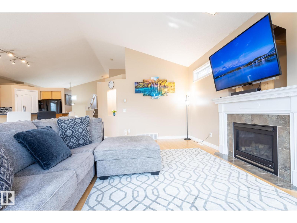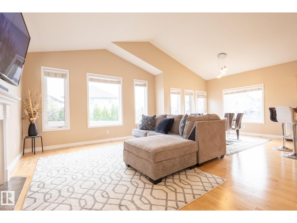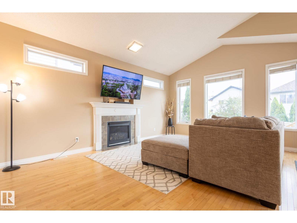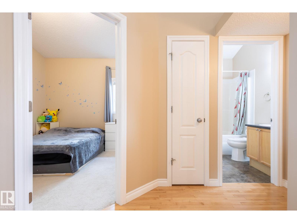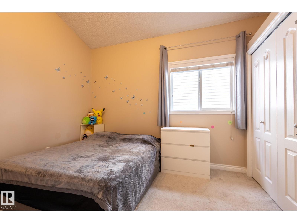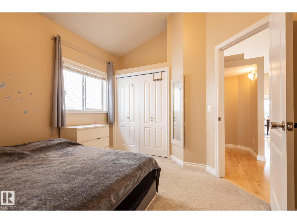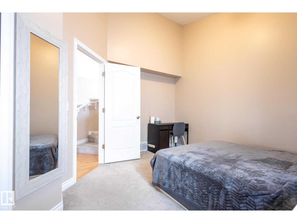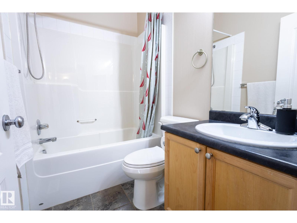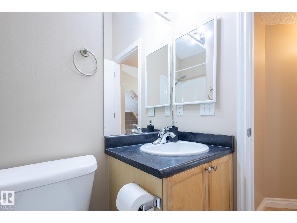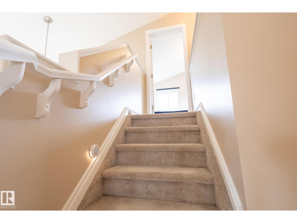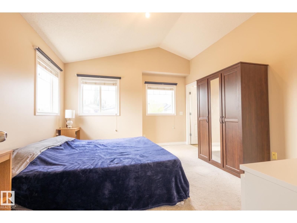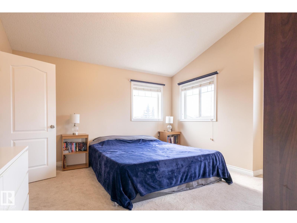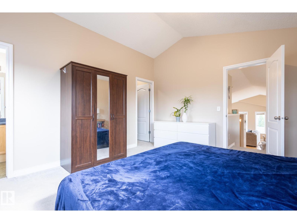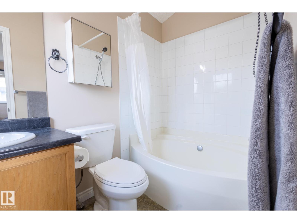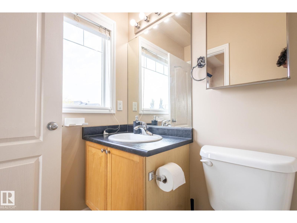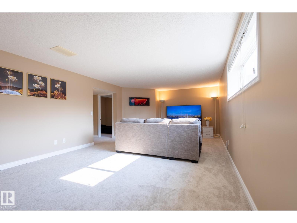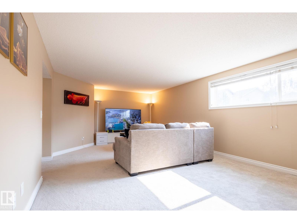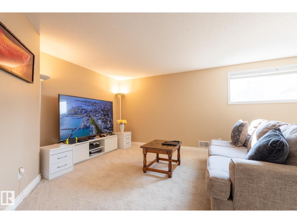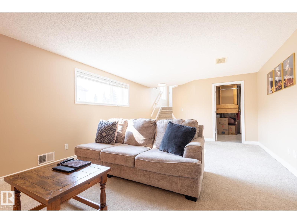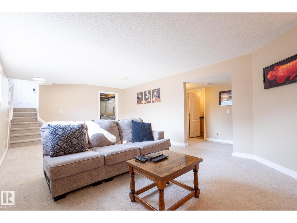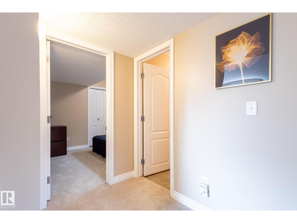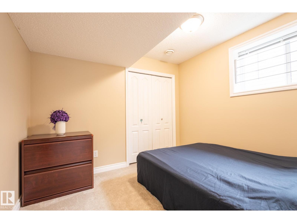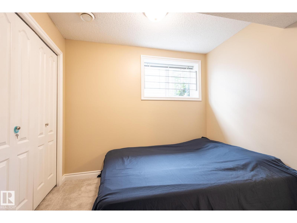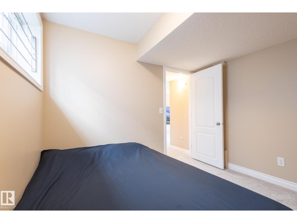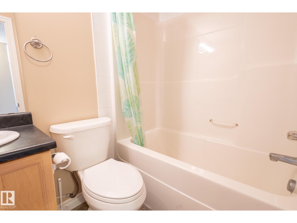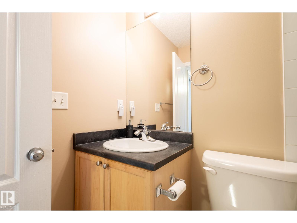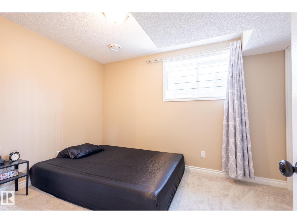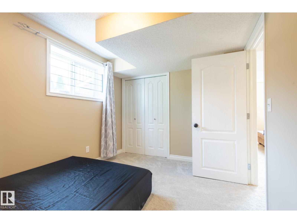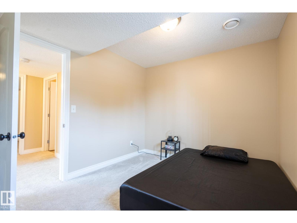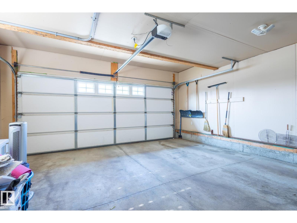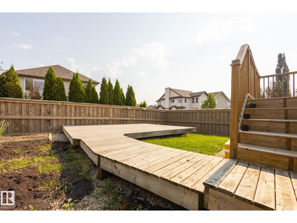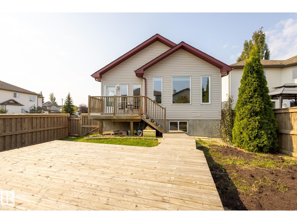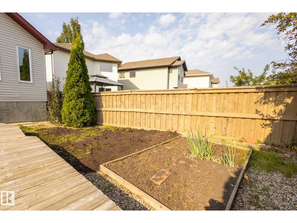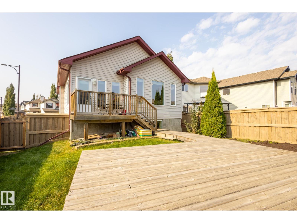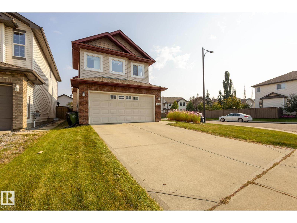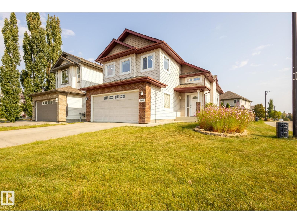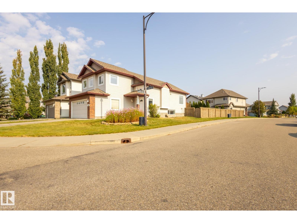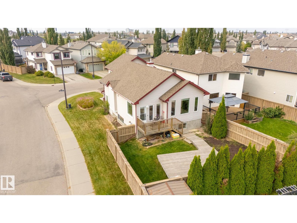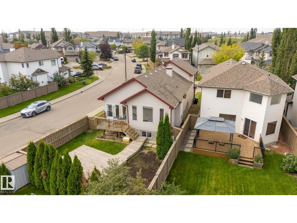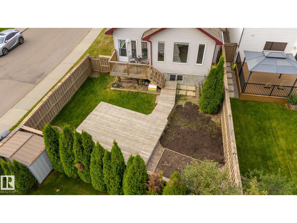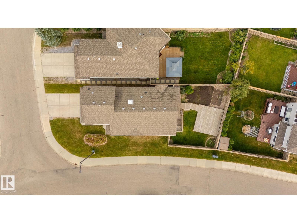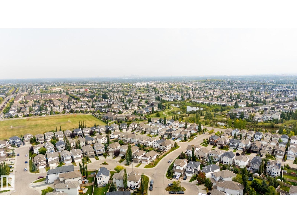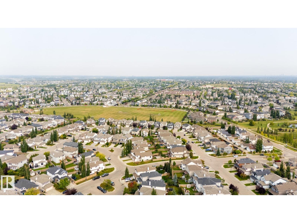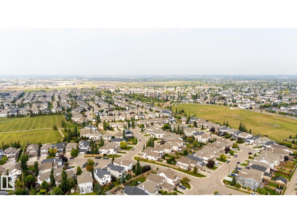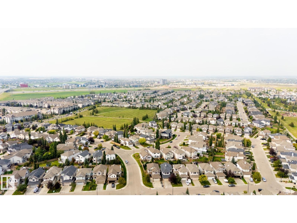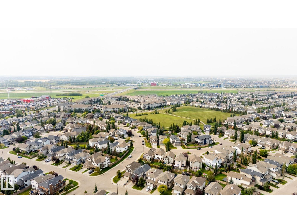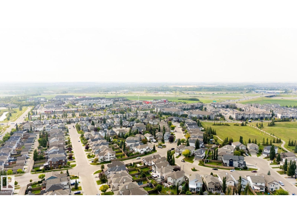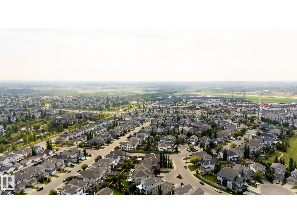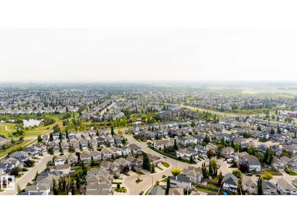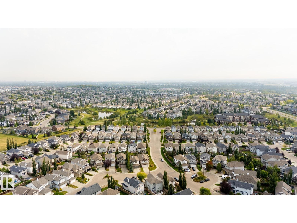4 Bedroom
3 Bathroom
1,293 ft2
Bi-Level
Forced Air
$529,900
Absolutely stunning executive bi-level located in the highly sought-after community of South Terwillegar. This move-in ready home is fully finished and offers an impressive layout with vaulted ceilings that fill the main living areas with natural light. The spacious kitchen includes all appliances, a raised eating bar, and excellent flow into the dining area and expansive family room—perfect for gatherings. The private primary suite is set above the garage and features a large walk-in closet and full ensuite. A second bedroom and guest bath complete the main floor. The fully finished basement offers two additional bedrooms, a full bath, a huge recreation/family room, and a laundry area with plenty of storage. Stylish, spacious, and meticulously maintained—this is an ideal family home in one of Edmonton’s most desirable neighbourhoods. (id:63502)
Property Details
|
MLS® Number
|
E4457416 |
|
Property Type
|
Single Family |
|
Neigbourhood
|
South Terwillegar |
|
Amenities Near By
|
Playground, Public Transit, Schools, Shopping |
|
Community Features
|
Public Swimming Pool |
|
Features
|
Corner Site, Flat Site, Park/reserve, No Animal Home, No Smoking Home |
|
Structure
|
Deck |
Building
|
Bathroom Total
|
3 |
|
Bedrooms Total
|
4 |
|
Appliances
|
Dishwasher, Dryer, Garage Door Opener Remote(s), Garage Door Opener, Hood Fan, Refrigerator, Stove, Washer, Window Coverings |
|
Architectural Style
|
Bi-level |
|
Basement Development
|
Finished |
|
Basement Type
|
Full (finished) |
|
Constructed Date
|
2006 |
|
Construction Style Attachment
|
Detached |
|
Heating Type
|
Forced Air |
|
Size Interior
|
1,293 Ft2 |
|
Type
|
House |
Parking
Land
|
Acreage
|
No |
|
Fence Type
|
Fence |
|
Land Amenities
|
Playground, Public Transit, Schools, Shopping |
|
Size Irregular
|
401.25 |
|
Size Total
|
401.25 M2 |
|
Size Total Text
|
401.25 M2 |
Rooms
| Level |
Type |
Length |
Width |
Dimensions |
|
Lower Level |
Bedroom 3 |
3.52 m |
2.73 m |
3.52 m x 2.73 m |
|
Lower Level |
Bedroom 4 |
2.97 m |
2.73 m |
2.97 m x 2.73 m |
|
Main Level |
Living Room |
4.55 m |
5.53 m |
4.55 m x 5.53 m |
|
Main Level |
Dining Room |
3.09 m |
3.13 m |
3.09 m x 3.13 m |
|
Main Level |
Kitchen |
4.89 m |
4.2 m |
4.89 m x 4.2 m |
|
Main Level |
Bedroom 2 |
3.67 m |
3.42 m |
3.67 m x 3.42 m |
|
Upper Level |
Primary Bedroom |
3.87 m |
4.4 m |
3.87 m x 4.4 m |
