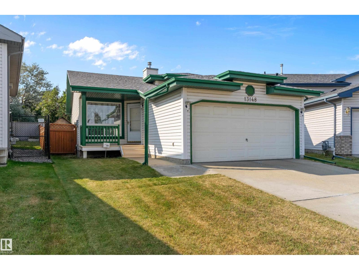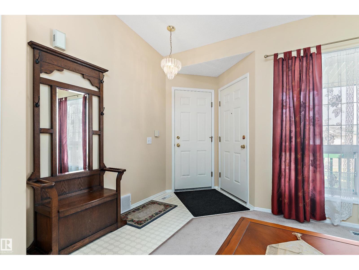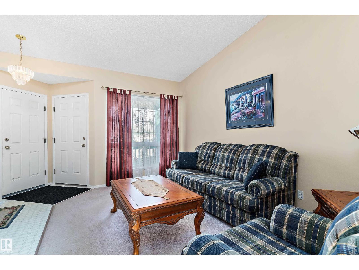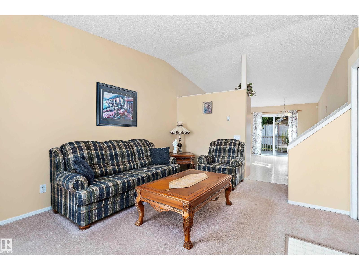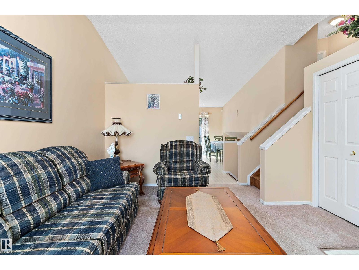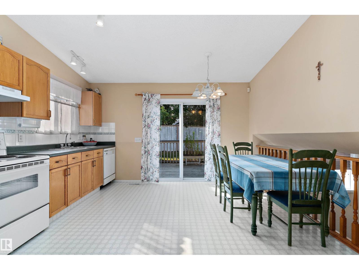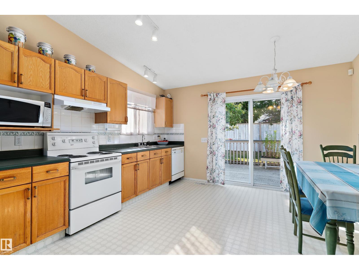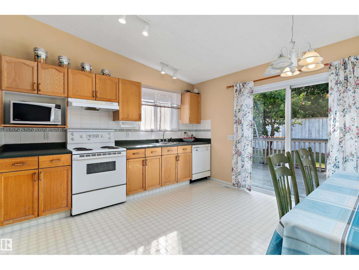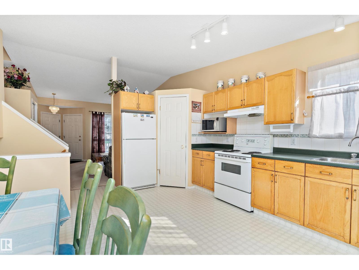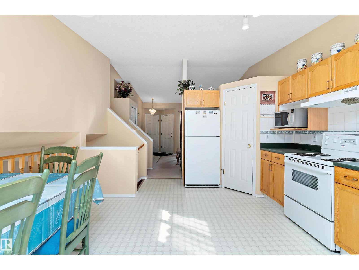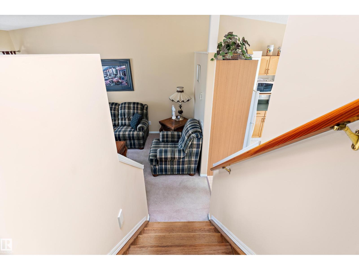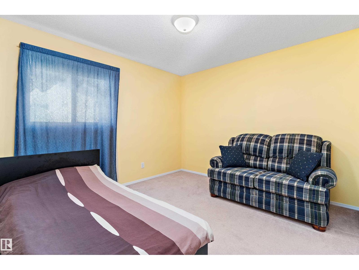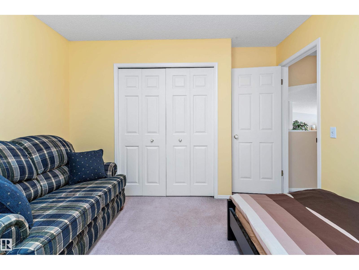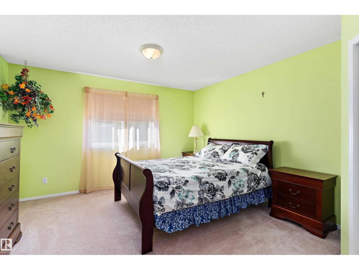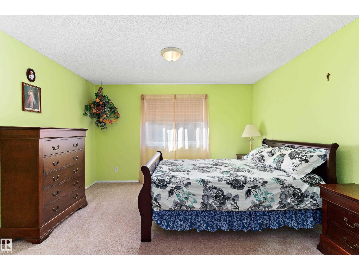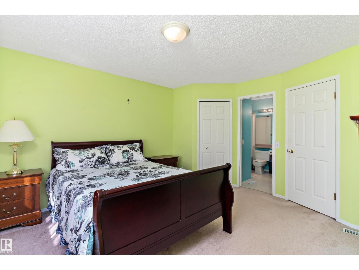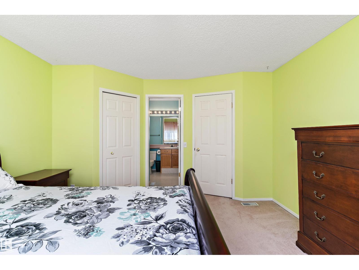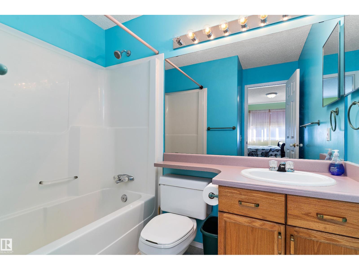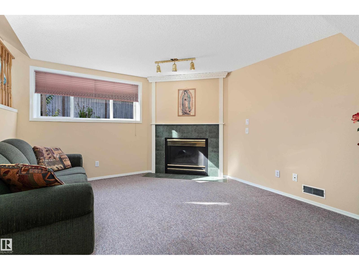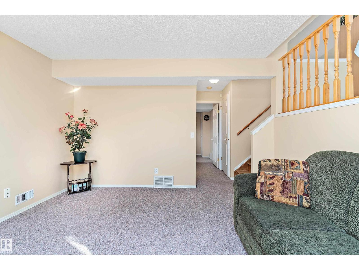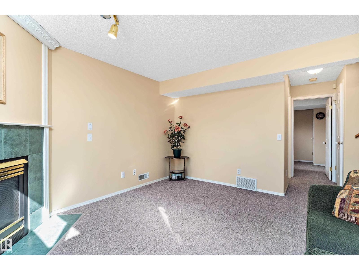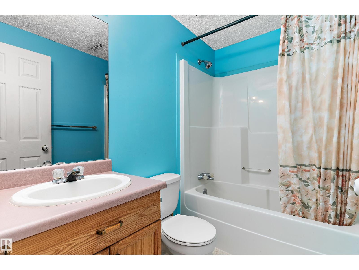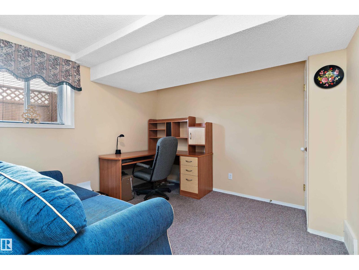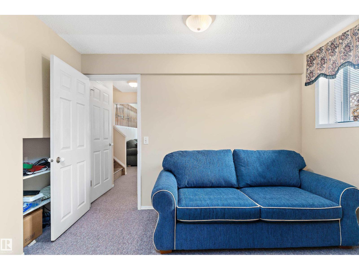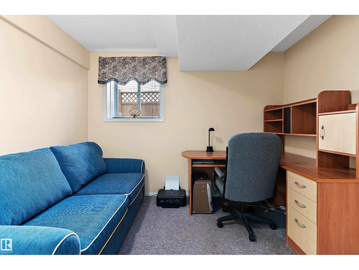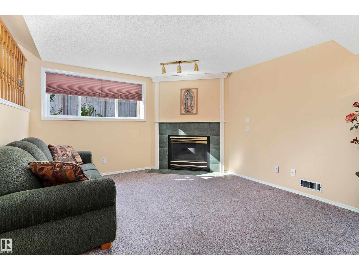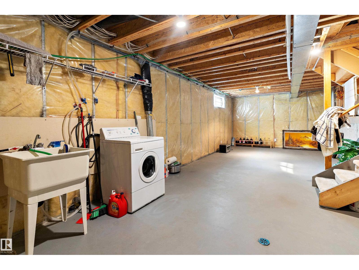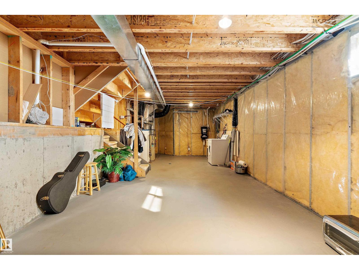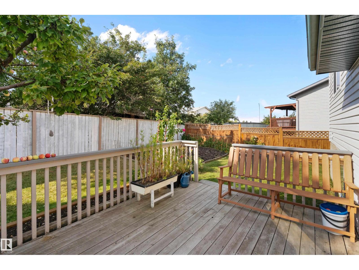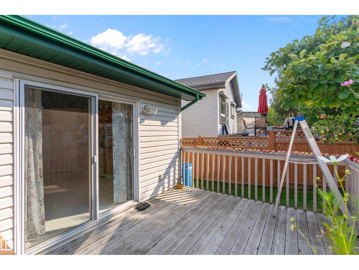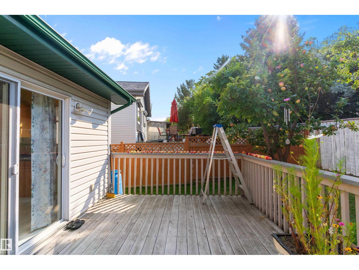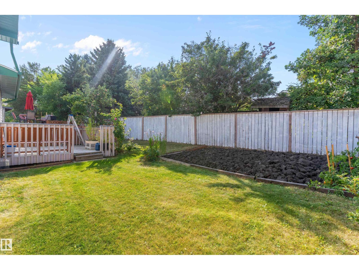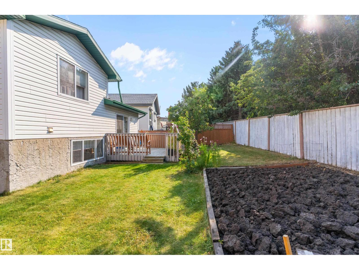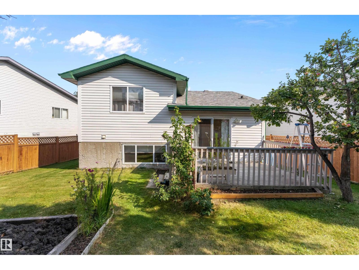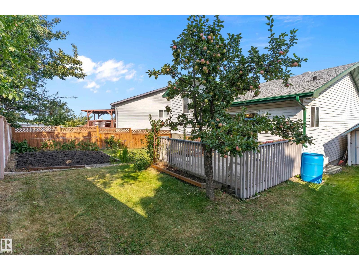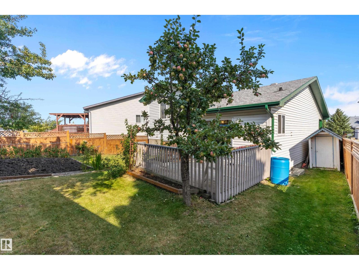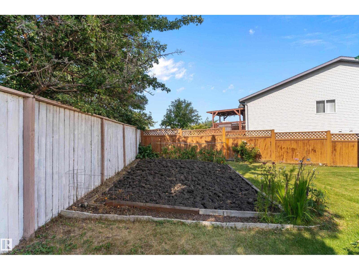3 Bedroom
2 Bathroom
941 ft2
Fireplace
Forced Air
$384,900
Look no further. It's all right here. A clean, well looked after 4 level split, located in a quiet cul de sac, in the family friendly community of Belmont. Current long time owner has meticulously looked after this property and shows pride of ownership throughout. Main floor features a living room and spacious eat in kitchen with patio doors to deck and backyard. Upper level has has 2 good sized bedrooms and full bathroom while the third level has a bedroom, full bathroom and rec room with gas fireplace. The basement is unspoiled and offers more possible living space with future development. The backyard features an ample deck for entertaining and enjoying the long summer evenings, as well as a garden area for those with a green thumb and some fruit trees for those who like to bake and make homemade compotes. Belmont Elementary and Elizabeth Seton Elementary/Junior High are a short walk away without having to cross any busy roads. This bright and inviting home awaits a new family to make it it's own. (id:63502)
Property Details
|
MLS® Number
|
E4457538 |
|
Property Type
|
Single Family |
|
Neigbourhood
|
Belmont |
|
Amenities Near By
|
Playground, Public Transit, Schools, Shopping |
|
Community Features
|
Public Swimming Pool |
|
Features
|
No Back Lane, No Animal Home, No Smoking Home |
|
Parking Space Total
|
4 |
Building
|
Bathroom Total
|
2 |
|
Bedrooms Total
|
3 |
|
Appliances
|
Dishwasher, Dryer, Refrigerator, Storage Shed, Stove, Washer, Window Coverings |
|
Basement Development
|
Unfinished |
|
Basement Type
|
Full (unfinished) |
|
Constructed Date
|
1997 |
|
Construction Style Attachment
|
Detached |
|
Fireplace Fuel
|
Gas |
|
Fireplace Present
|
Yes |
|
Fireplace Type
|
Corner |
|
Heating Type
|
Forced Air |
|
Size Interior
|
941 Ft2 |
|
Type
|
House |
Parking
Land
|
Acreage
|
No |
|
Fence Type
|
Fence |
|
Land Amenities
|
Playground, Public Transit, Schools, Shopping |
|
Size Irregular
|
379.39 |
|
Size Total
|
379.39 M2 |
|
Size Total Text
|
379.39 M2 |
Rooms
| Level |
Type |
Length |
Width |
Dimensions |
|
Lower Level |
Family Room |
4.1 m |
3.75 m |
4.1 m x 3.75 m |
|
Lower Level |
Bedroom 3 |
3.36 m |
3.15 m |
3.36 m x 3.15 m |
|
Main Level |
Living Room |
4.41 m |
3.25 m |
4.41 m x 3.25 m |
|
Main Level |
Kitchen |
4.95 m |
3.94 m |
4.95 m x 3.94 m |
|
Upper Level |
Primary Bedroom |
4.33 m |
3.98 m |
4.33 m x 3.98 m |
|
Upper Level |
Bedroom 2 |
3.58 m |
3.34 m |
3.58 m x 3.34 m |
