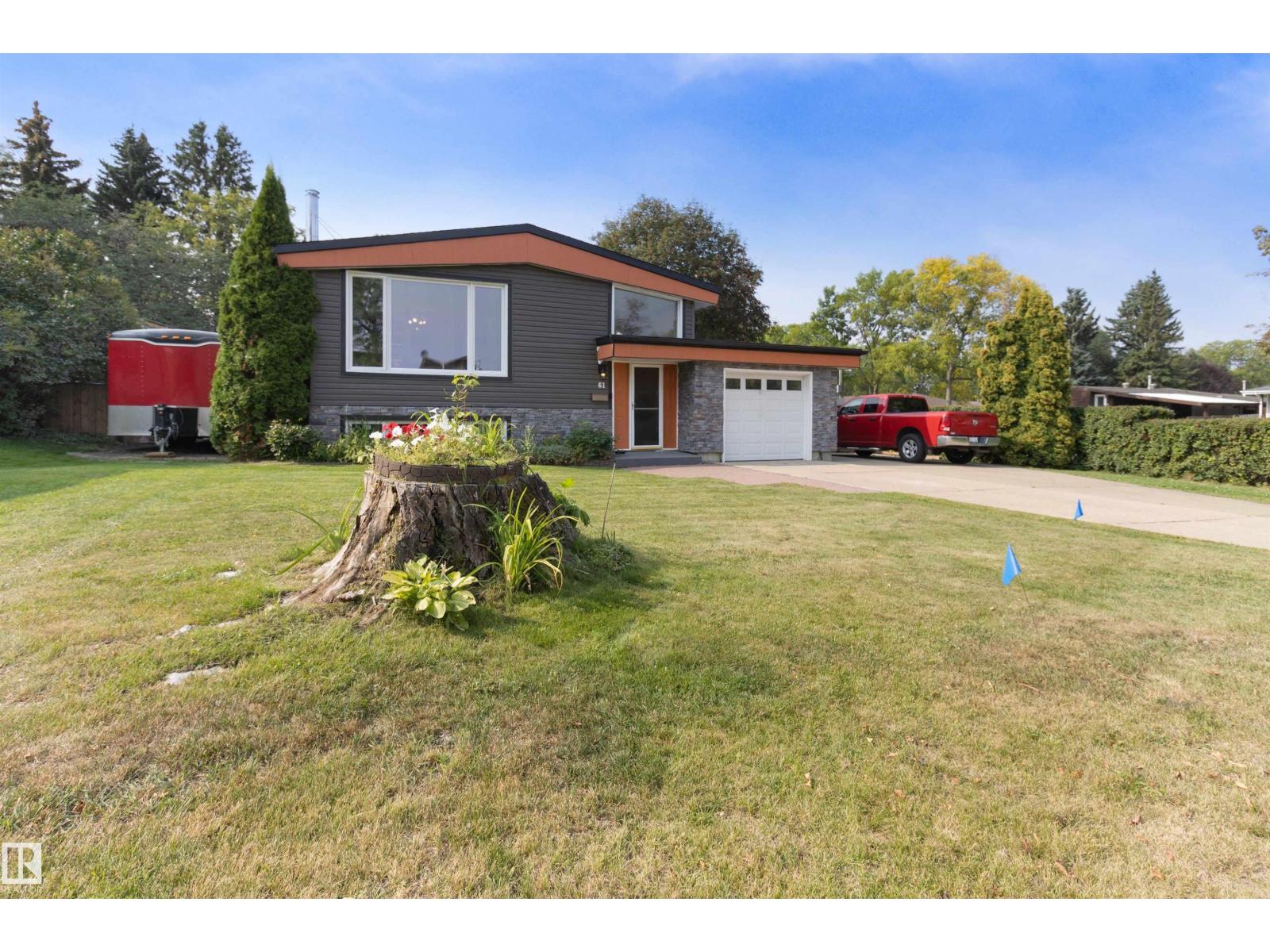3 Bedroom
2 Bathroom
1,040 ft2
Bi-Level
Forced Air
$498,500
Welcome to this well-maintained bi-level in the heart of Sherwood Heights, complete with a legal, permitted basement suite. The main level features an open-concept kitchen and living area, a renovated 3 pce bath (2019), and a large primary bdrm with sliding doors to the back deck, and a 2nd spacious bdrm. The lower level offers a 4 pce bath, large bdrm, second kitchen, and separate laundry, perfect for extended family or rental income. Off the rec room, a bright sunroom provides additional living space and access to the attached garage. Each suite has its own washer/dryer and heating (upstairs gas, downstairs electric). Major updates include: New eavestrough (2024), siding & brick (2021), tankless water heater (2020), Lorex camera system (2020), new front windows with transferrable warranty (2023), upstairs appliances (2019), and downstairs fridge & dryer (2024). Roofs: house (15 yrs), garage (10 yrs). RV parking with 30-amp service completes this move-in ready property with excellent income potential! (id:63502)
Property Details
|
MLS® Number
|
E4456924 |
|
Property Type
|
Single Family |
|
Neigbourhood
|
Sherwood Heights |
|
Amenities Near By
|
Public Transit, Schools, Shopping |
|
Features
|
See Remarks |
Building
|
Bathroom Total
|
2 |
|
Bedrooms Total
|
3 |
|
Appliances
|
Garage Door Opener Remote(s), Garage Door Opener, Microwave Range Hood Combo, Microwave, Storage Shed, Window Coverings, Dryer, Refrigerator, Two Stoves, Two Washers, Dishwasher |
|
Architectural Style
|
Bi-level |
|
Basement Development
|
Finished |
|
Basement Features
|
Suite |
|
Basement Type
|
Full (finished) |
|
Constructed Date
|
1959 |
|
Construction Style Attachment
|
Detached |
|
Heating Type
|
Forced Air |
|
Size Interior
|
1,040 Ft2 |
|
Type
|
House |
Parking
Land
|
Acreage
|
No |
|
Fence Type
|
Fence |
|
Land Amenities
|
Public Transit, Schools, Shopping |
Rooms
| Level |
Type |
Length |
Width |
Dimensions |
|
Basement |
Bedroom 3 |
3.78 m |
2.86 m |
3.78 m x 2.86 m |
|
Basement |
Second Kitchen |
3.82 m |
3.85 m |
3.82 m x 3.85 m |
|
Basement |
Laundry Room |
2.62 m |
3.85 m |
2.62 m x 3.85 m |
|
Basement |
Recreation Room |
3.95 m |
6.78 m |
3.95 m x 6.78 m |
|
Basement |
Utility Room |
1.4 m |
2.79 m |
1.4 m x 2.79 m |
|
Main Level |
Living Room |
3.98 m |
3.98 m |
3.98 m x 3.98 m |
|
Main Level |
Dining Room |
1.8 m |
3.98 m |
1.8 m x 3.98 m |
|
Main Level |
Kitchen |
3.94 m |
2.69 m |
3.94 m x 2.69 m |
|
Upper Level |
Primary Bedroom |
3.94 m |
3.51 m |
3.94 m x 3.51 m |
|
Upper Level |
Bedroom 2 |
2.95 m |
3.4 m |
2.95 m x 3.4 m |




















































