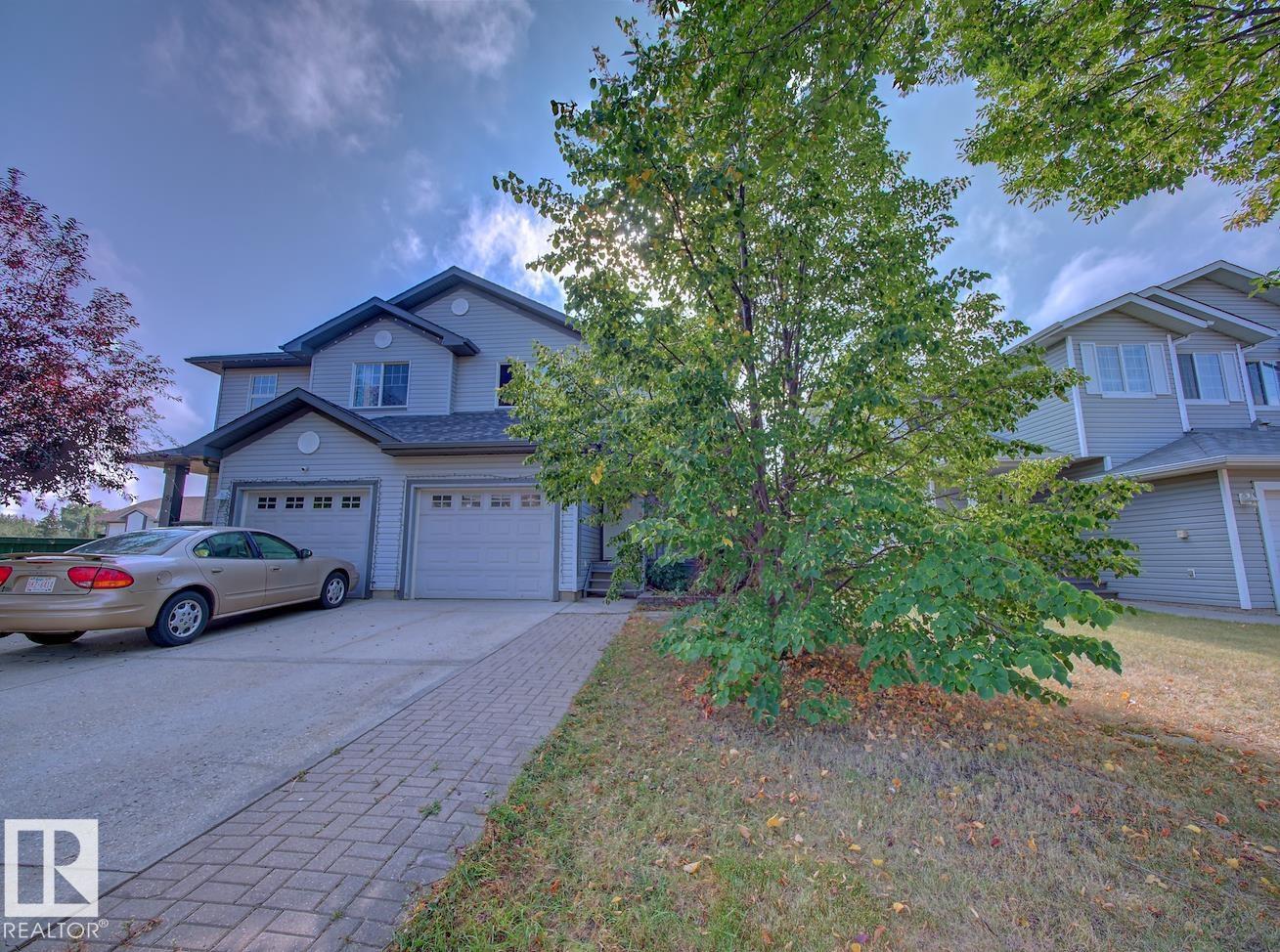2 Bedroom
4 Bathroom
1,292 ft2
Forced Air
$329,900
Nestled in the desirable Westwood Trails subdivision, this 1,246 sq. ft. 2-story home offers comfort, functionality, and convenience. Featuring 2 spacious bedrooms, a single attached garage, and new shingles, this property is perfect for modern living. The main floor welcomes you with a bright living room overlooking the kitchen, complete with a corner pantry, island sink with breakfast bar, and a dining area that opens onto a spacious two-tiered deck and generous backyard—a convenient 2PC bath, laundry area, and direct garage access complete this level. Upstairs, you’ll find a 4PC main bathroom and two well-sized bedrooms. The primary suite stands out with its own 4PC ensuite and walk-in closet. Finished basement expands your living space with a large recreation room, an additional 2PC bath, a utility, and storage areas. Added perks include an extended driveway for extra parking and are within walking distance to the Dow Centennial Centre, Pryce Alderson Park, the spray park, and walking/biking trails (id:63502)
Property Details
|
MLS® Number
|
E4457995 |
|
Property Type
|
Single Family |
|
Neigbourhood
|
Westpark_FSAS |
|
Amenities Near By
|
Public Transit, Shopping |
|
Community Features
|
Public Swimming Pool |
|
Features
|
Flat Site, Exterior Walls- 2x6" |
|
Structure
|
Deck, Fire Pit |
Building
|
Bathroom Total
|
4 |
|
Bedrooms Total
|
2 |
|
Amenities
|
Vinyl Windows |
|
Appliances
|
Dishwasher, Dryer, Garage Door Opener, Refrigerator, Storage Shed, Stove, Washer |
|
Basement Development
|
Finished |
|
Basement Type
|
Full (finished) |
|
Constructed Date
|
2004 |
|
Construction Style Attachment
|
Semi-detached |
|
Half Bath Total
|
2 |
|
Heating Type
|
Forced Air |
|
Stories Total
|
2 |
|
Size Interior
|
1,292 Ft2 |
|
Type
|
Duplex |
Parking
Land
|
Acreage
|
No |
|
Fence Type
|
Fence |
|
Land Amenities
|
Public Transit, Shopping |
|
Size Irregular
|
395.87 |
|
Size Total
|
395.87 M2 |
|
Size Total Text
|
395.87 M2 |
Rooms
| Level |
Type |
Length |
Width |
Dimensions |
|
Basement |
Recreation Room |
4.57 m |
3.78 m |
4.57 m x 3.78 m |
|
Main Level |
Living Room |
4.23 m |
3.54 m |
4.23 m x 3.54 m |
|
Main Level |
Dining Room |
2.89 m |
2.74 m |
2.89 m x 2.74 m |
|
Main Level |
Kitchen |
3.41 m |
2.98 m |
3.41 m x 2.98 m |
|
Upper Level |
Primary Bedroom |
4.41 m |
3.35 m |
4.41 m x 3.35 m |
|
Upper Level |
Bedroom 2 |
6.4 m |
3.5 m |
6.4 m x 3.5 m |









































