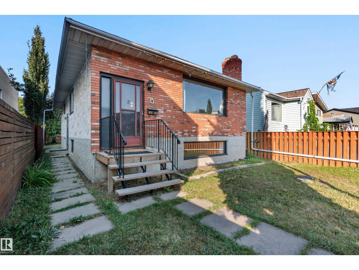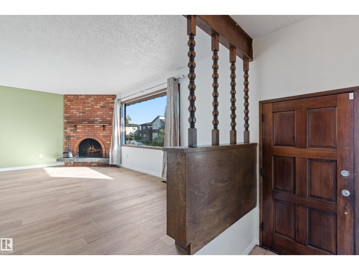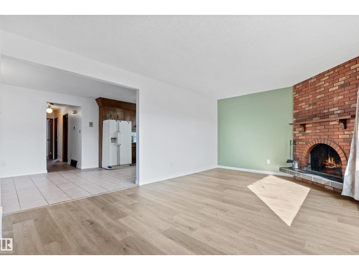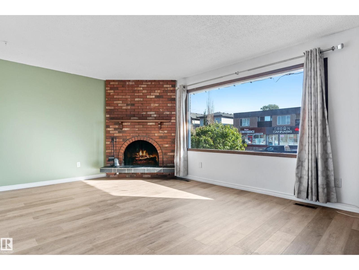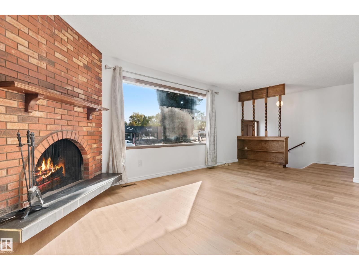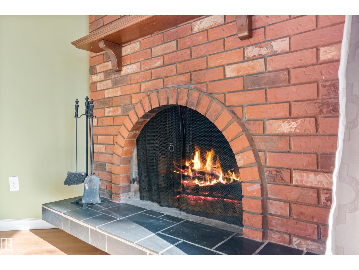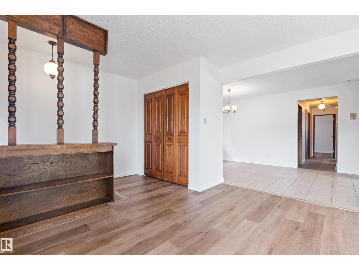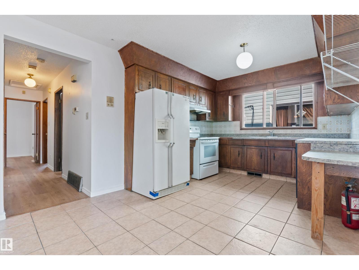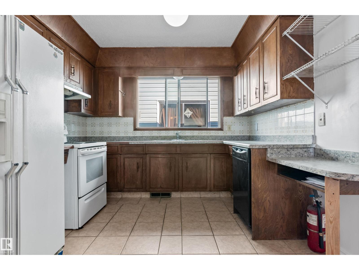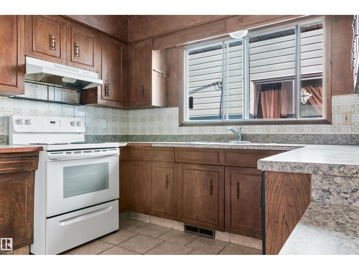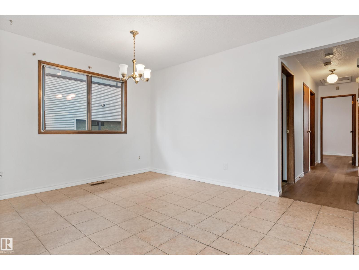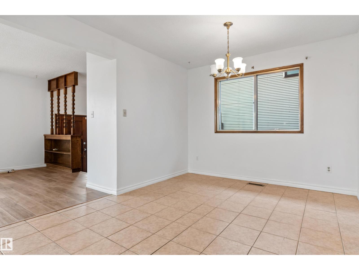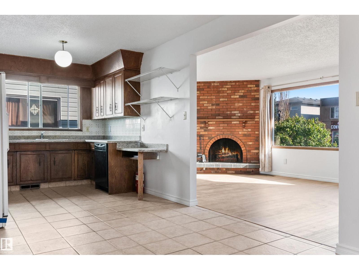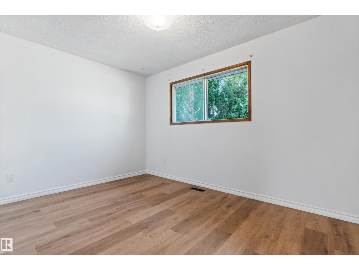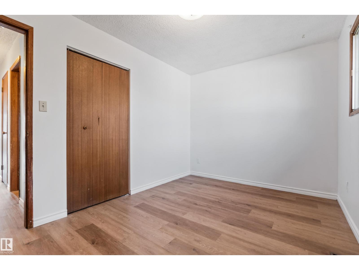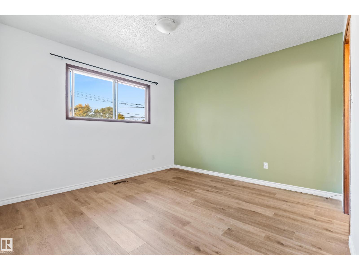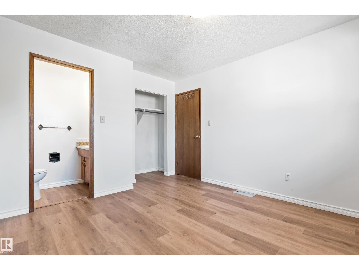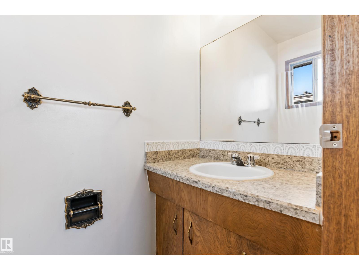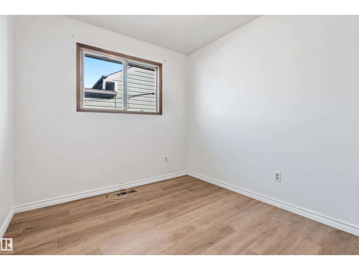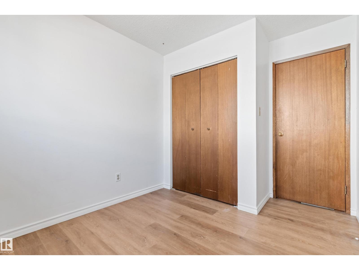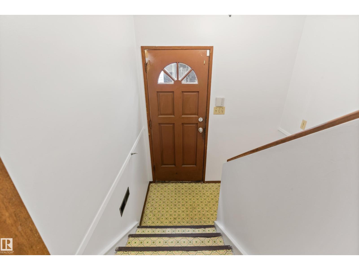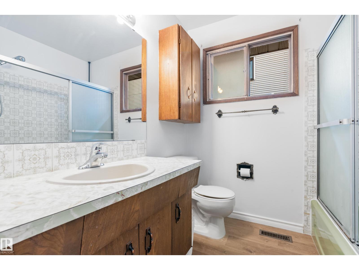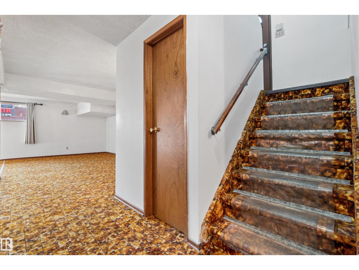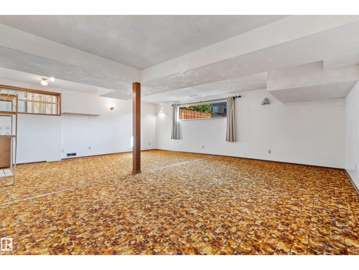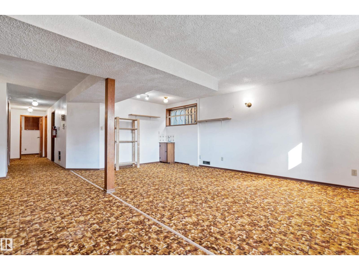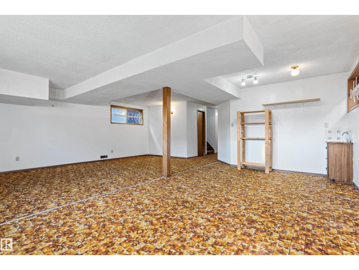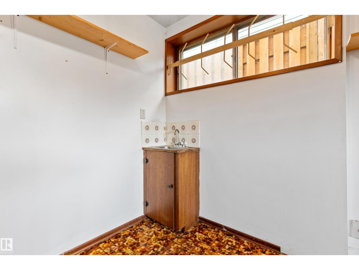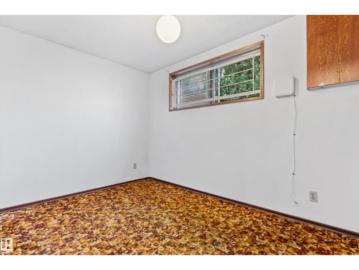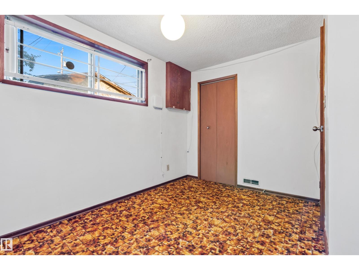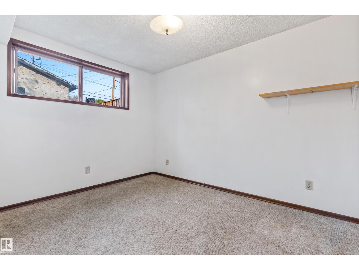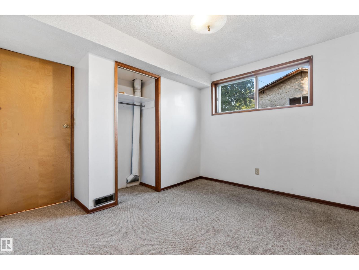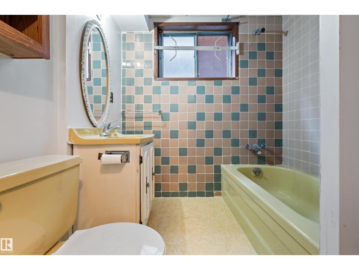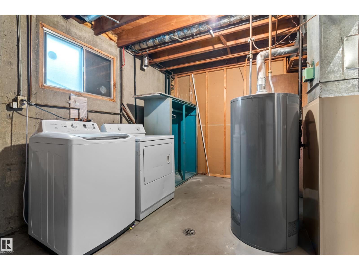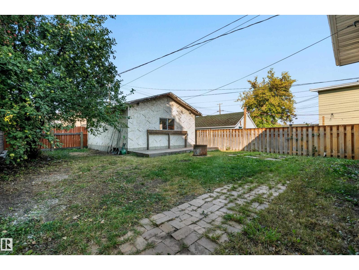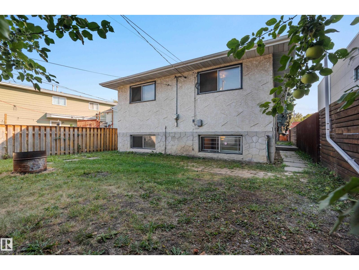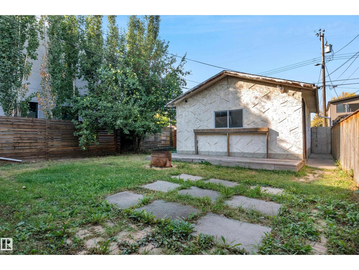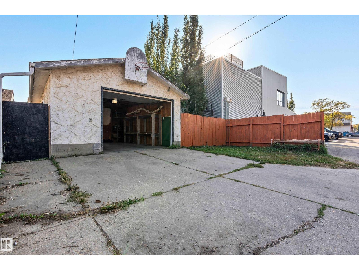5 Bedroom
3 Bathroom
1,181 ft2
Bi-Level
Fireplace
Forced Air
$450,000
Discover this charming 1,181 sqft bi-level home in the heart of the lively Ritchie neighborhood, steps from the scenic Millcreek Ravine. Perfectly positioned just next doors from Ritchie Market (Little Duchess Bake Shop, Transcend Coffee & Roastery), this property offers unparalleled walkability with shops, cafes, and businesses right at your doorstep. Kind Ice Cream is just across the street! Featuring 3+2 bedrooms and 2.5 bathrooms, this spacious home boasts a bright, south-facing orientation, filling the interior with natural light. The mixed-use 33’ x 131’ lot presents endless possibilities for business, investment, or development. Enjoy the convenience of an oversized single detached garage with a newly installed opener and ample driveway parking. Located minutes from Whyte Avenue, downtown Edmonton, and the University of Alberta, this property combines urban accessibility with neighborhood charm. Ideal for homeowners, investors, or developers looking to capitalize on Ritchie’s vibrant growth. (id:63502)
Property Details
|
MLS® Number
|
E4458011 |
|
Property Type
|
Single Family |
|
Neigbourhood
|
Ritchie |
|
Features
|
Lane |
Building
|
Bathroom Total
|
3 |
|
Bedrooms Total
|
5 |
|
Appliances
|
Dishwasher, Dryer, Garage Door Opener Remote(s), Garage Door Opener, Hood Fan, Intercom, Refrigerator, Stove, Washer |
|
Architectural Style
|
Bi-level |
|
Basement Development
|
Finished |
|
Basement Type
|
Full (finished) |
|
Constructed Date
|
1976 |
|
Construction Style Attachment
|
Detached |
|
Fireplace Fuel
|
Wood |
|
Fireplace Present
|
Yes |
|
Fireplace Type
|
Corner |
|
Half Bath Total
|
1 |
|
Heating Type
|
Forced Air |
|
Size Interior
|
1,181 Ft2 |
|
Type
|
House |
Parking
Land
|
Acreage
|
No |
|
Size Irregular
|
404.93 |
|
Size Total
|
404.93 M2 |
|
Size Total Text
|
404.93 M2 |
Rooms
| Level |
Type |
Length |
Width |
Dimensions |
|
Basement |
Bedroom 4 |
3.56 m |
2.64 m |
3.56 m x 2.64 m |
|
Basement |
Bedroom 5 |
3.59 m |
2.72 m |
3.59 m x 2.72 m |
|
Basement |
Recreation Room |
7.04 m |
6.29 m |
7.04 m x 6.29 m |
|
Basement |
Laundry Room |
4.27 m |
3.47 m |
4.27 m x 3.47 m |
|
Main Level |
Living Room |
5.75 m |
3.66 m |
5.75 m x 3.66 m |
|
Main Level |
Dining Room |
3.44 m |
3.04 m |
3.44 m x 3.04 m |
|
Main Level |
Kitchen |
3.91 m |
3.03 m |
3.91 m x 3.03 m |
|
Main Level |
Primary Bedroom |
3.38 m |
3.42 m |
3.38 m x 3.42 m |
|
Main Level |
Bedroom 2 |
2.65 m |
2.58 m |
2.65 m x 2.58 m |
|
Main Level |
Bedroom 3 |
3.9 m |
2.71 m |
3.9 m x 2.71 m |
