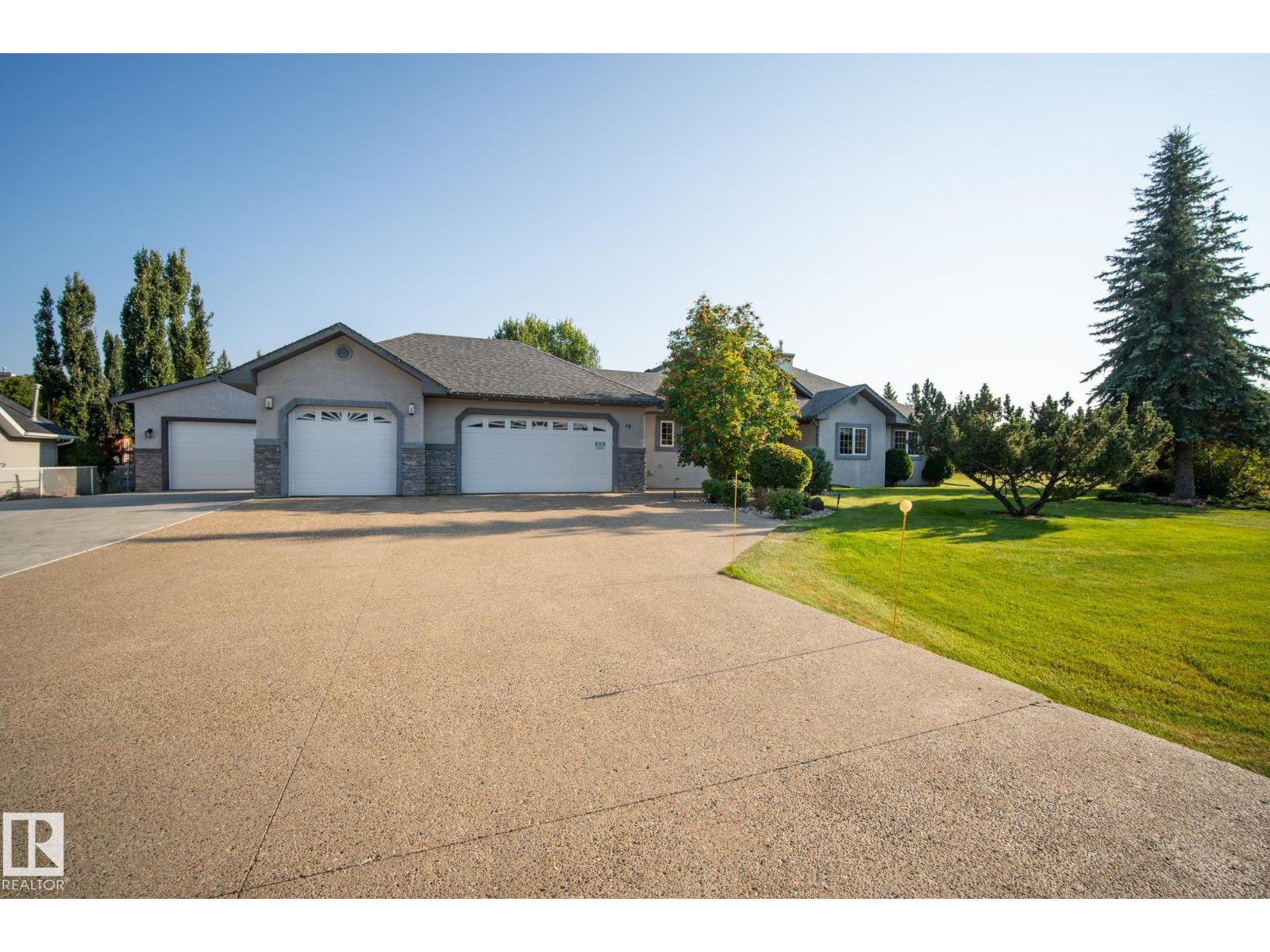5 Bedroom
4 Bathroom
1,701 ft2
Bungalow
Forced Air
$1,050,000
This 1,810 sq ft bungalow in Country Plains Estates combines luxury living with unbeatable functionality. Set on a 0.4 acre lot, the home offers hardwood floors, vaulted ceilings, and a stone feature fireplace. The kitchen is designed for everyday living with granite counters, stainless appliances, corner pantry, and bright dining area. Three bedrooms upstairs include a spacious primary suite with walk-in closet and 5-pc ensuite. The finished basement is built for entertaining with a huge rec room, wet bar, 2 more bedrooms, and full bath. Car enthusiasts and hobbyists will love the oversized triple garage plus a brand new 1,100+ sq ft detached shop (38’5” x 28’). Outdoor living shines with a covered deck, gas BBQ hookup, RV parking, and landscaped yard. Extras include aggregate driveway, underground sprinklers, and newer shingles—truly a rare property offering space, style, and a dream shop in town! (id:63502)
Property Details
|
MLS® Number
|
E4458006 |
|
Property Type
|
Single Family |
|
Neigbourhood
|
Country Plains Estates |
|
Amenities Near By
|
Golf Course, Schools, Shopping |
|
Features
|
Cul-de-sac, Flat Site, Closet Organizers, No Smoking Home |
|
Structure
|
Deck, Fire Pit, Patio(s) |
Building
|
Bathroom Total
|
4 |
|
Bedrooms Total
|
5 |
|
Appliances
|
Dishwasher, Dryer, Garage Door Opener Remote(s), Garage Door Opener, Microwave Range Hood Combo, Refrigerator, Stove, Washer, Window Coverings |
|
Architectural Style
|
Bungalow |
|
Basement Development
|
Finished |
|
Basement Type
|
Full (finished) |
|
Ceiling Type
|
Vaulted |
|
Constructed Date
|
1999 |
|
Construction Style Attachment
|
Detached |
|
Fire Protection
|
Smoke Detectors |
|
Half Bath Total
|
1 |
|
Heating Type
|
Forced Air |
|
Stories Total
|
1 |
|
Size Interior
|
1,701 Ft2 |
|
Type
|
House |
Parking
|
Heated Garage
|
|
|
Attached Garage
|
|
Land
|
Acreage
|
No |
|
Land Amenities
|
Golf Course, Schools, Shopping |
|
Size Irregular
|
166.3 |
|
Size Total
|
166.3 M2 |
|
Size Total Text
|
166.3 M2 |
Rooms
| Level |
Type |
Length |
Width |
Dimensions |
|
Above |
Workshop |
8.53 m |
11.58 m |
8.53 m x 11.58 m |
|
Lower Level |
Bedroom 4 |
3.67 m |
3.66 m |
3.67 m x 3.66 m |
|
Lower Level |
Bedroom 5 |
3.35 m |
4.67 m |
3.35 m x 4.67 m |
|
Lower Level |
Recreation Room |
8.5 m |
10.97 m |
8.5 m x 10.97 m |
|
Lower Level |
Storage |
2.74 m |
1.21 m |
2.74 m x 1.21 m |
|
Lower Level |
Utility Room |
4.57 m |
2.74 m |
4.57 m x 2.74 m |
|
Main Level |
Living Room |
5.79 m |
4.57 m |
5.79 m x 4.57 m |
|
Main Level |
Dining Room |
3.04 m |
3.66 m |
3.04 m x 3.66 m |
|
Main Level |
Kitchen |
5.57 m |
3.35 m |
5.57 m x 3.35 m |
|
Main Level |
Primary Bedroom |
4.57 m |
3.96 m |
4.57 m x 3.96 m |
|
Main Level |
Bedroom 2 |
3.66 m |
3.65 m |
3.66 m x 3.65 m |
|
Main Level |
Bedroom 3 |
4.57 m |
3.04 m |
4.57 m x 3.04 m |
|
Main Level |
Laundry Room |
3.04 m |
3.05 m |
3.04 m x 3.05 m |

































































