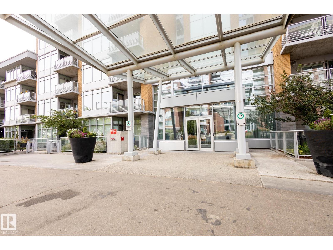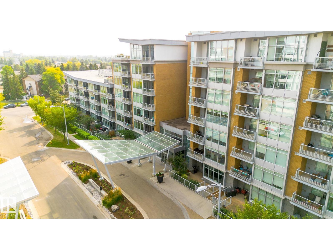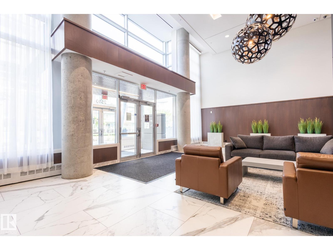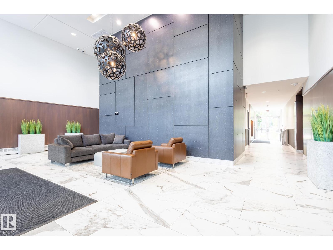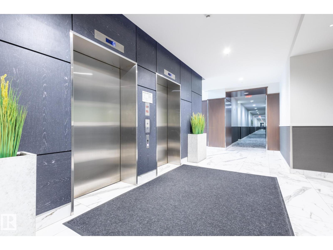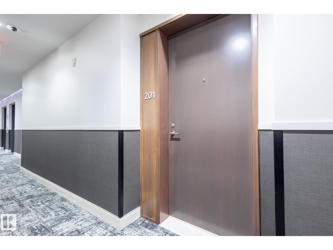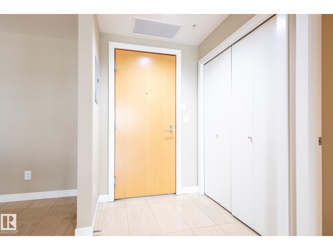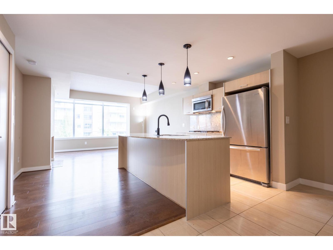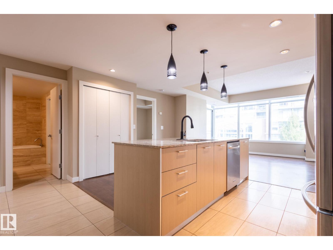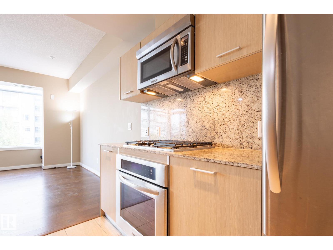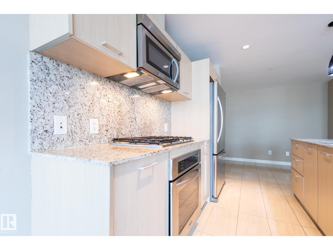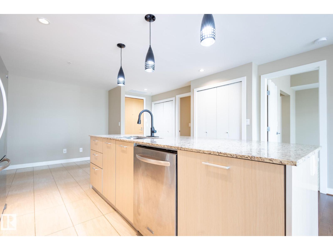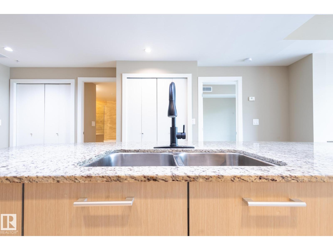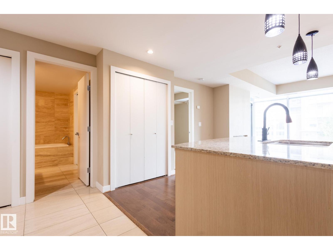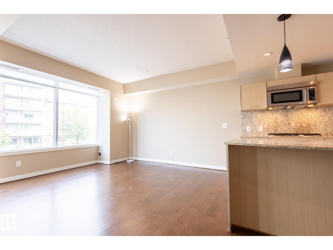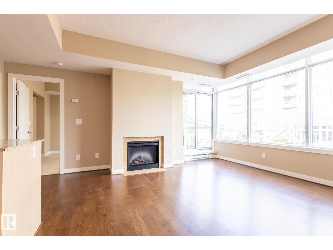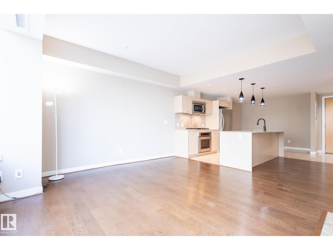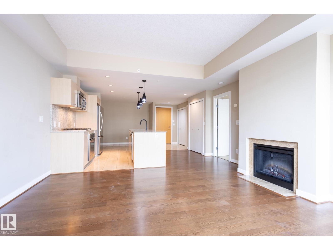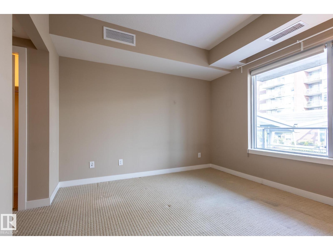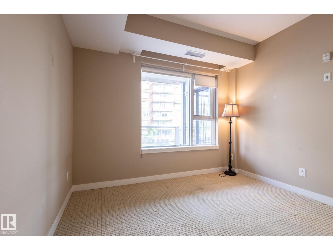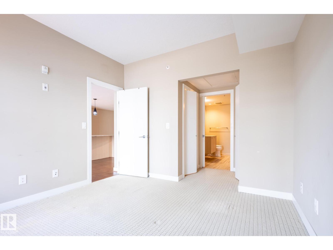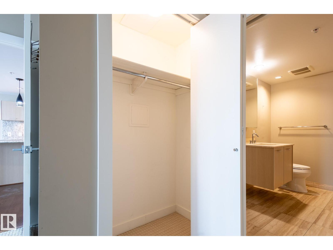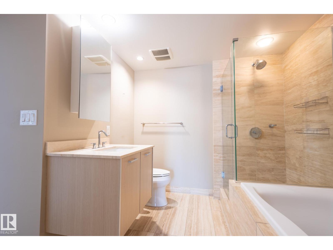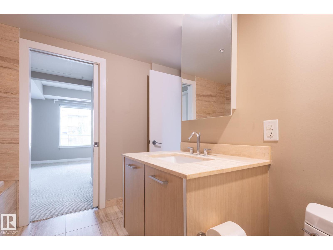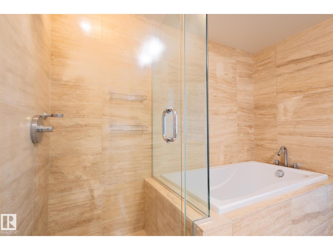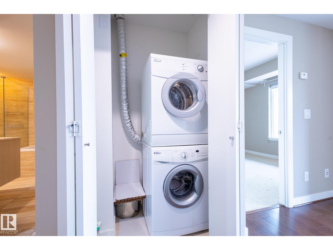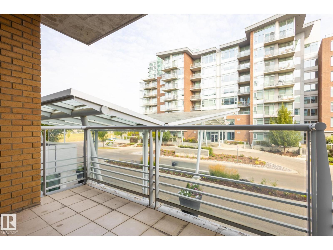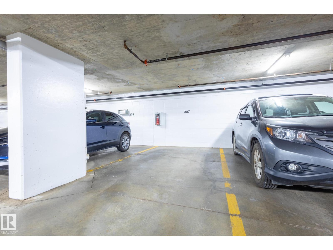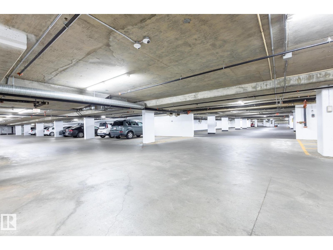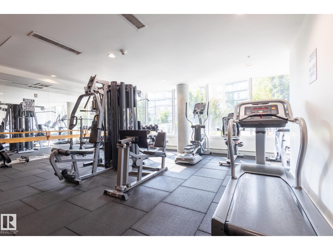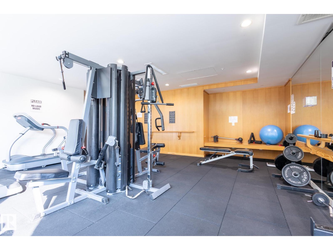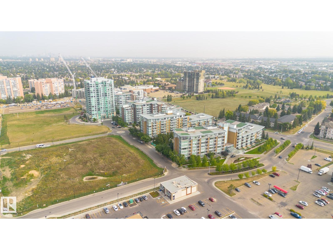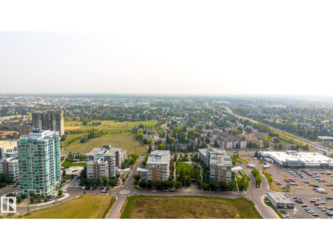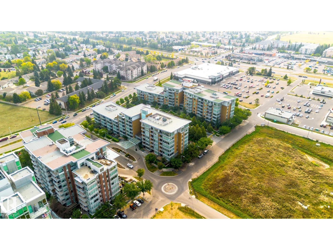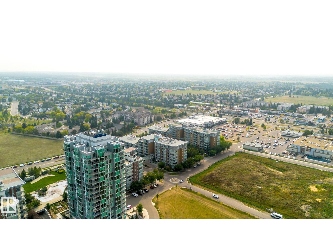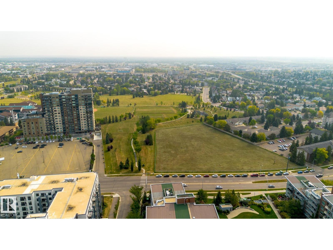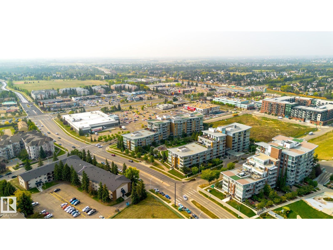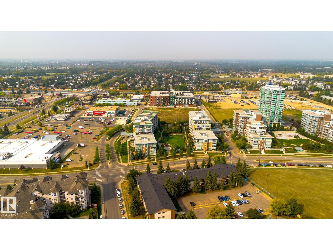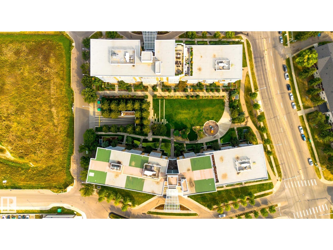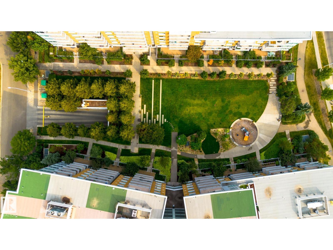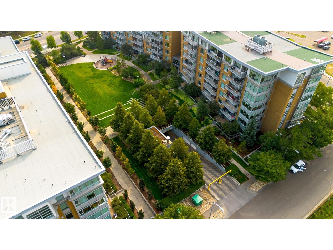#201 2510 109 St Nw Edmonton, Alberta T6H 2X1
$199,900Maintenance, Electricity, Exterior Maintenance, Heat, Insurance, Landscaping, Property Management, Other, See Remarks, Water
$696.32 Monthly
Maintenance, Electricity, Exterior Maintenance, Heat, Insurance, Landscaping, Property Management, Other, See Remarks, Water
$696.32 MonthlyExperience modern living in this 752 sq. ft. 1 bedroom, 1 bathroom condo at Century Park. Central A/C keeps the space comfortable year-round, while hardwood and tile flooring add style throughout. The full-sized kitchen is equipped with granite countertops, a gas cooktop, built-in oven, fridge, microwave, dishwasher, and abundant cabinetry. Entertain with ease at the large island and adjoining dining area. The living room features expansive windows and a cozy fireplace, with access to the balcony complete with gas BBQ line. The spacious bedroom accommodates a king bed and offers dual closets leading into a spa-inspired bath with glass/tile shower and deep soaker tub. In-suite laundry adds convenience. Comes with titled heated underground parking and titled storage . Building amenities include fitness centre, bike room, visitor parking, green space, and playground. Steps to restaurants, shopping, medical services, and the Century Park LRT. CONDO FEES INCLUDE ALL UTILITIES! (id:63502)
Property Details
| MLS® Number | E4456894 |
| Property Type | Single Family |
| Neigbourhood | Ermineskin |
| Amenities Near By | Golf Course, Playground, Public Transit, Schools, Shopping |
| Community Features | Public Swimming Pool |
| Features | Flat Site, Park/reserve, No Animal Home, No Smoking Home, Level |
Building
| Bathroom Total | 1 |
| Bedrooms Total | 1 |
| Amenities | Ceiling - 9ft |
| Appliances | Dishwasher, Dryer, Garage Door Opener Remote(s), Microwave Range Hood Combo, Refrigerator, Stove, Washer, Window Coverings |
| Basement Development | Other, See Remarks |
| Basement Type | Full (other, See Remarks) |
| Constructed Date | 2008 |
| Heating Type | Heat Pump |
| Size Interior | 752 Ft2 |
| Type | Apartment |
Parking
| Underground |
Land
| Acreage | No |
| Land Amenities | Golf Course, Playground, Public Transit, Schools, Shopping |
| Size Irregular | 62.77 |
| Size Total | 62.77 M2 |
| Size Total Text | 62.77 M2 |
Rooms
| Level | Type | Length | Width | Dimensions |
|---|---|---|---|---|
| Main Level | Living Room | 4.35 m | 4.58 m | 4.35 m x 4.58 m |
| Main Level | Dining Room | 2.7 m | 3 m | 2.7 m x 3 m |
| Main Level | Kitchen | 2.72 m | 4.57 m | 2.72 m x 4.57 m |
| Main Level | Primary Bedroom | 3.44 m | 3.33 m | 3.44 m x 3.33 m |
Contact Us
Contact us for more information
