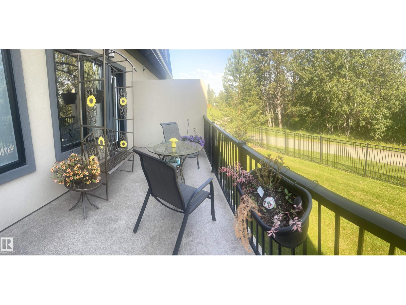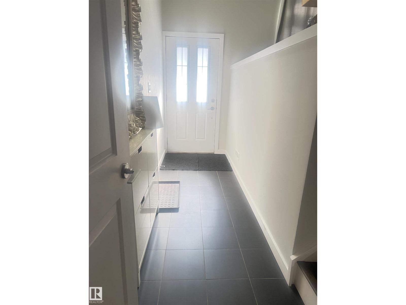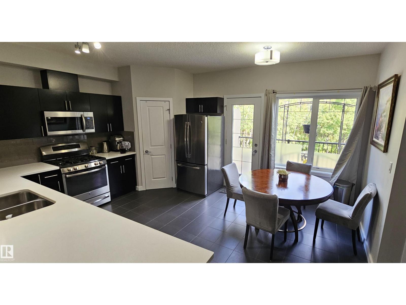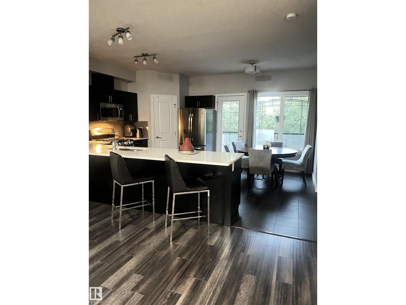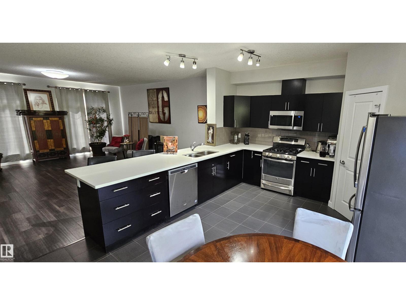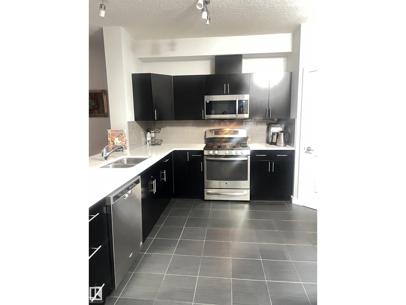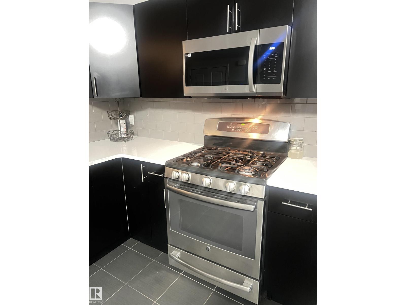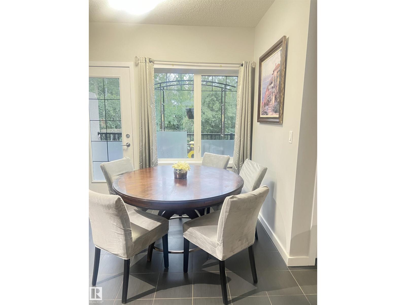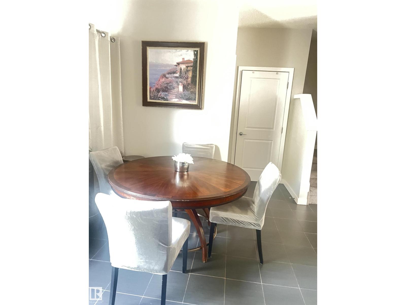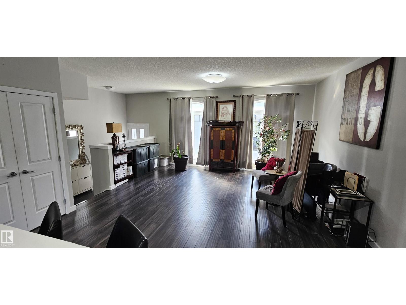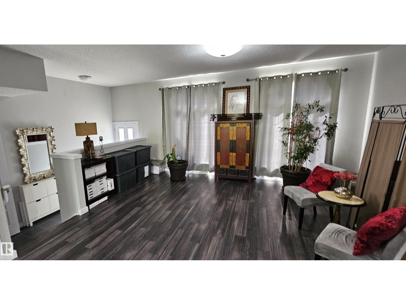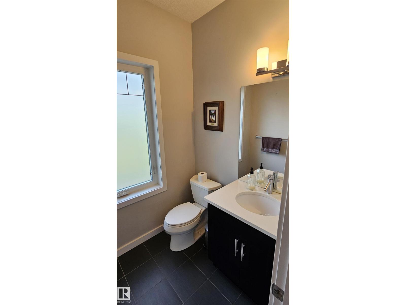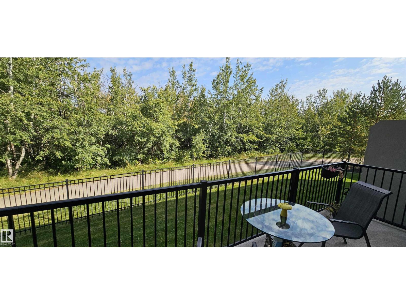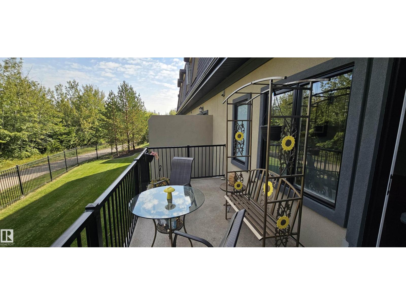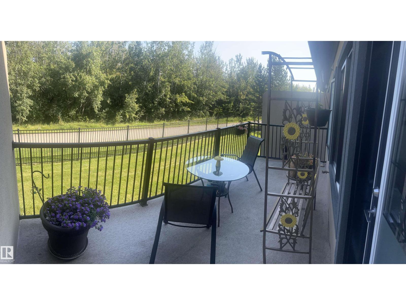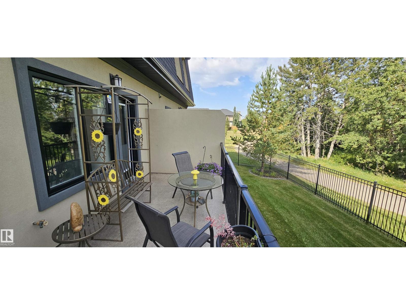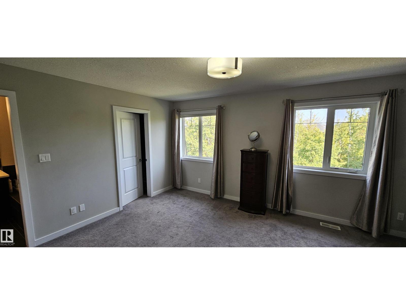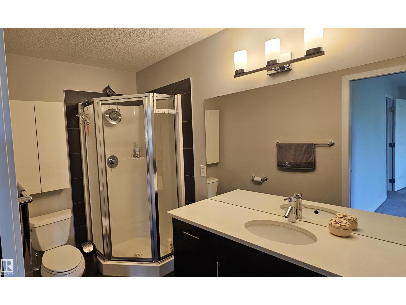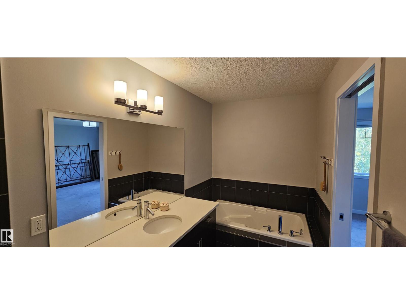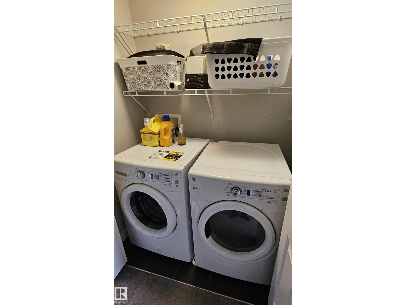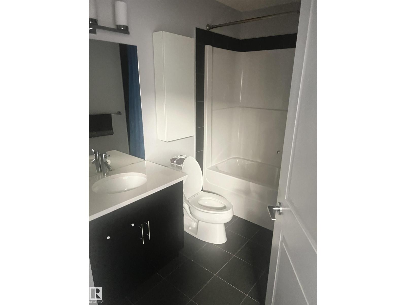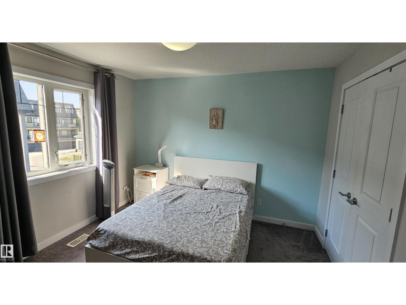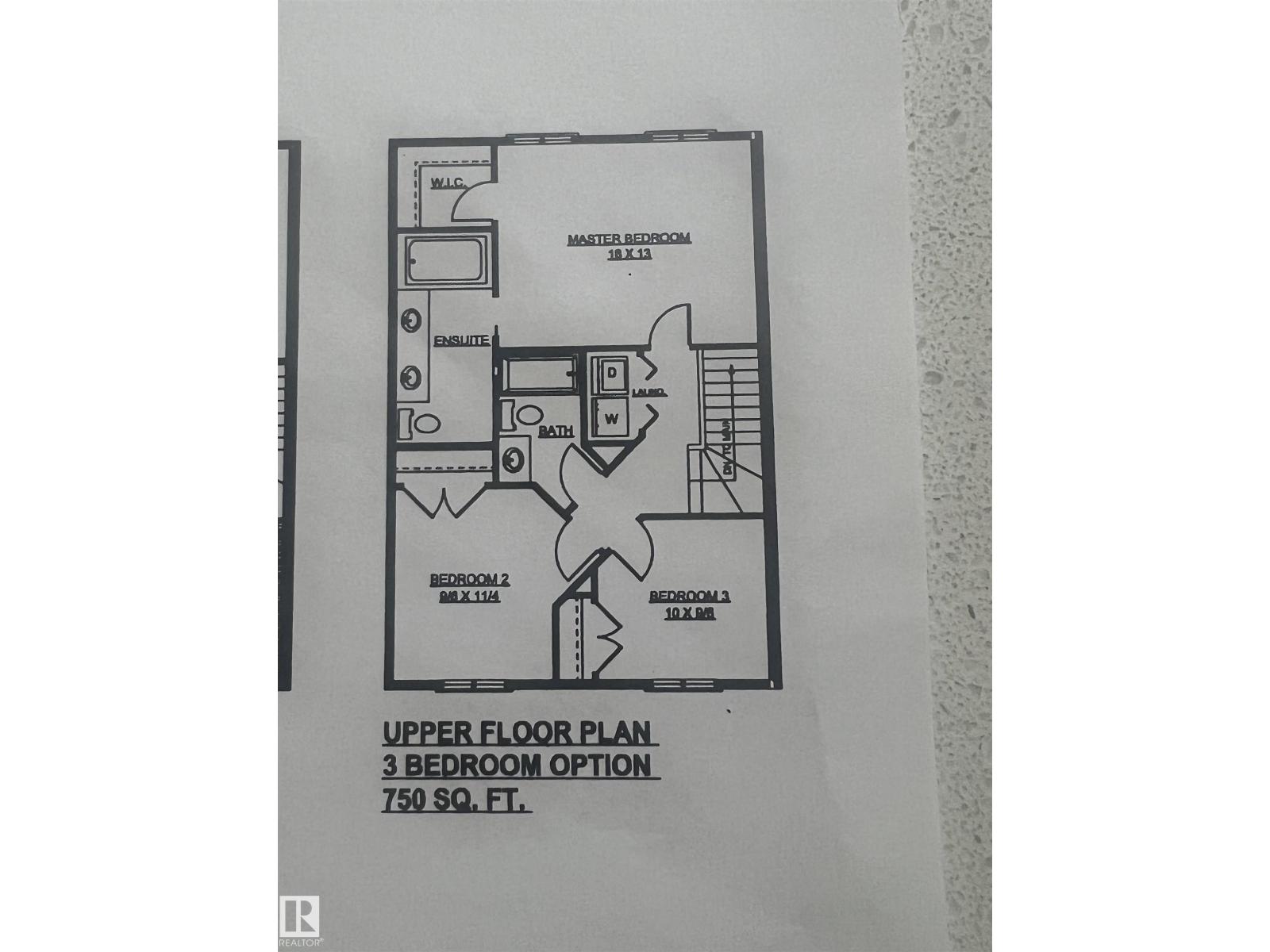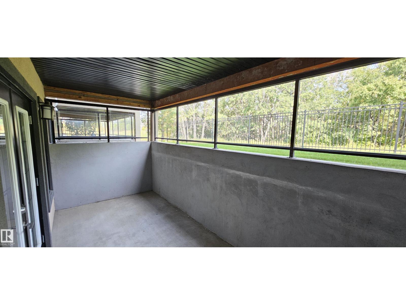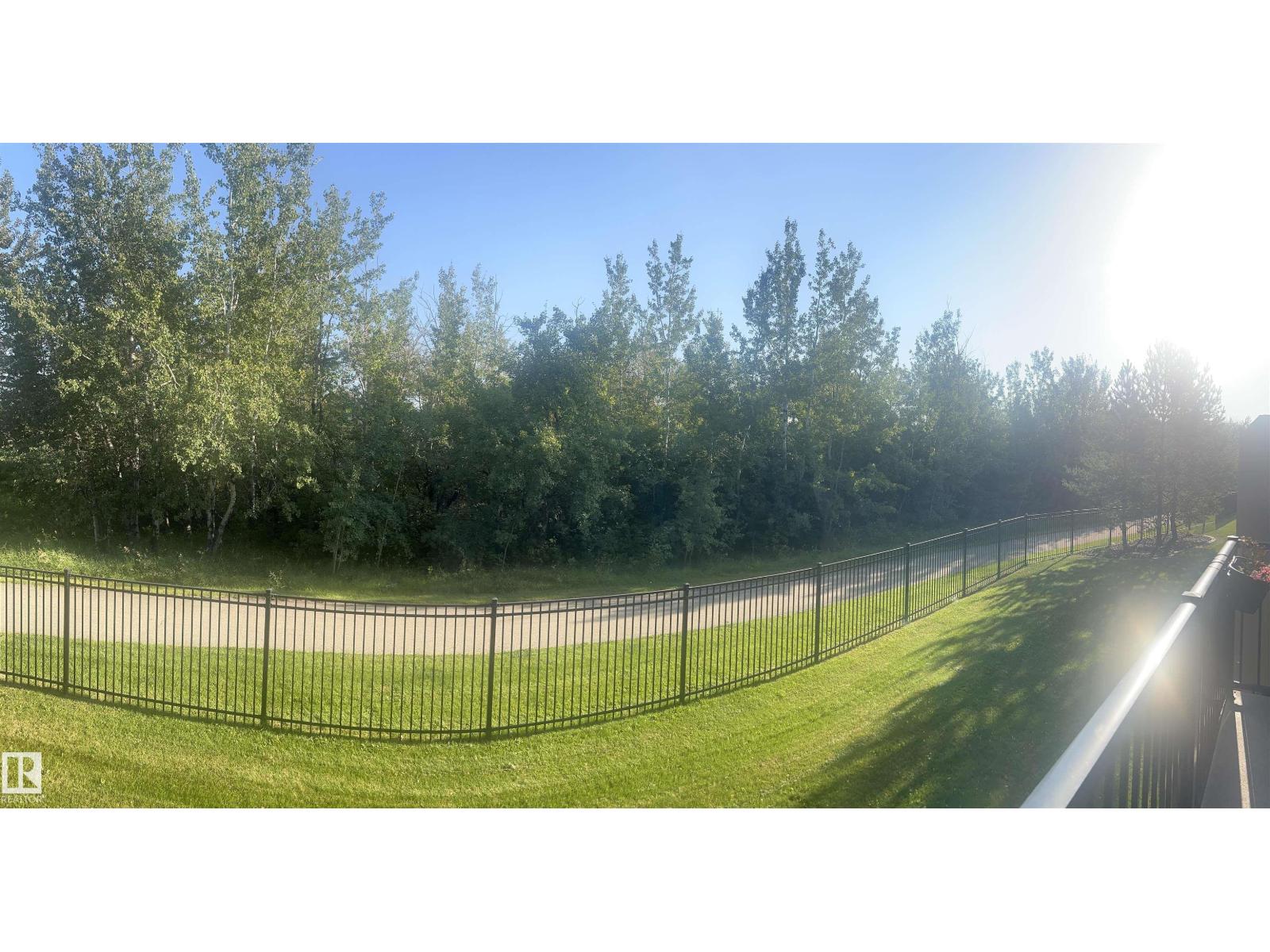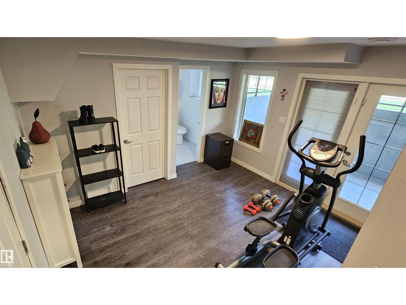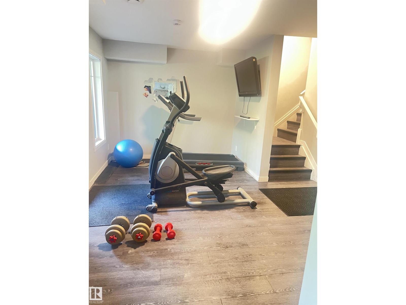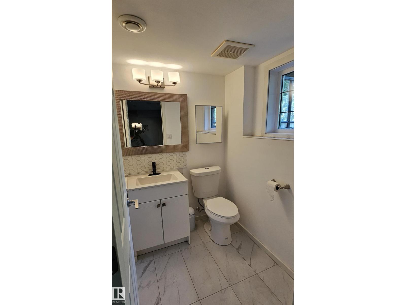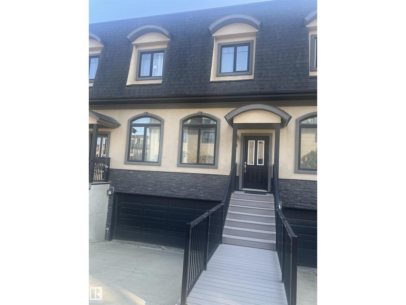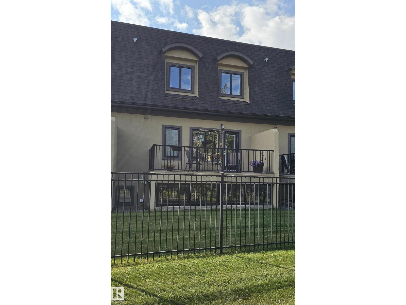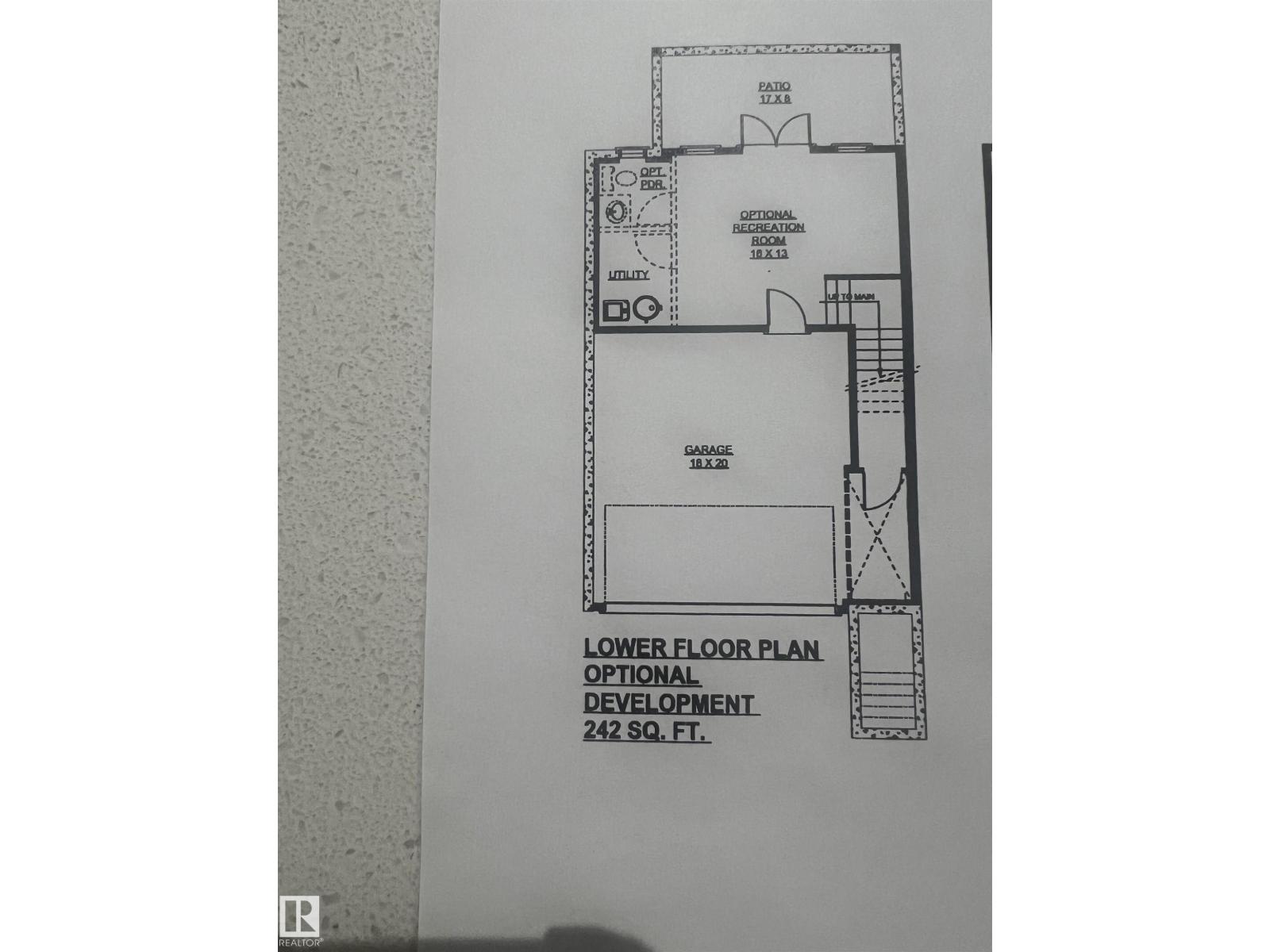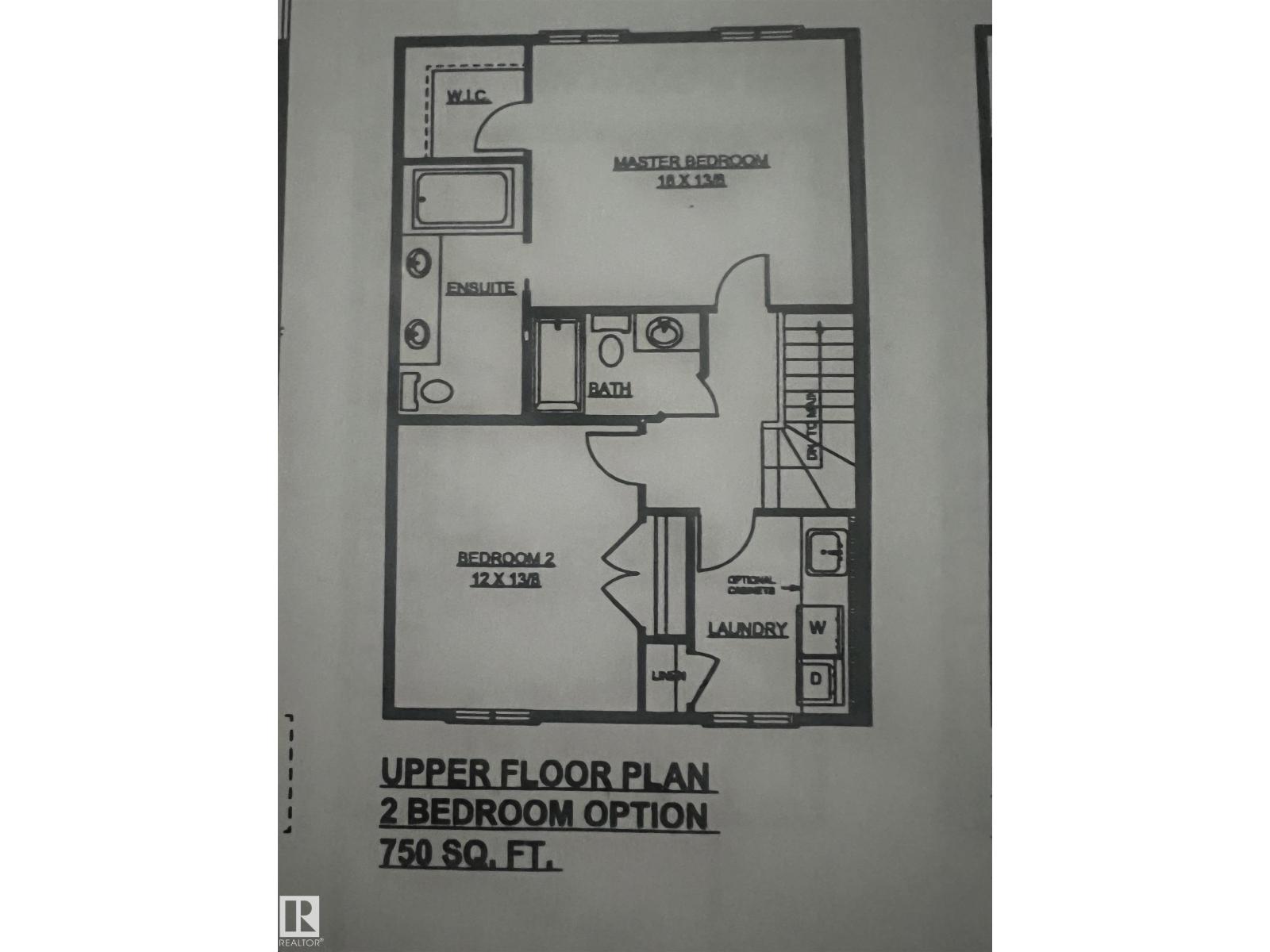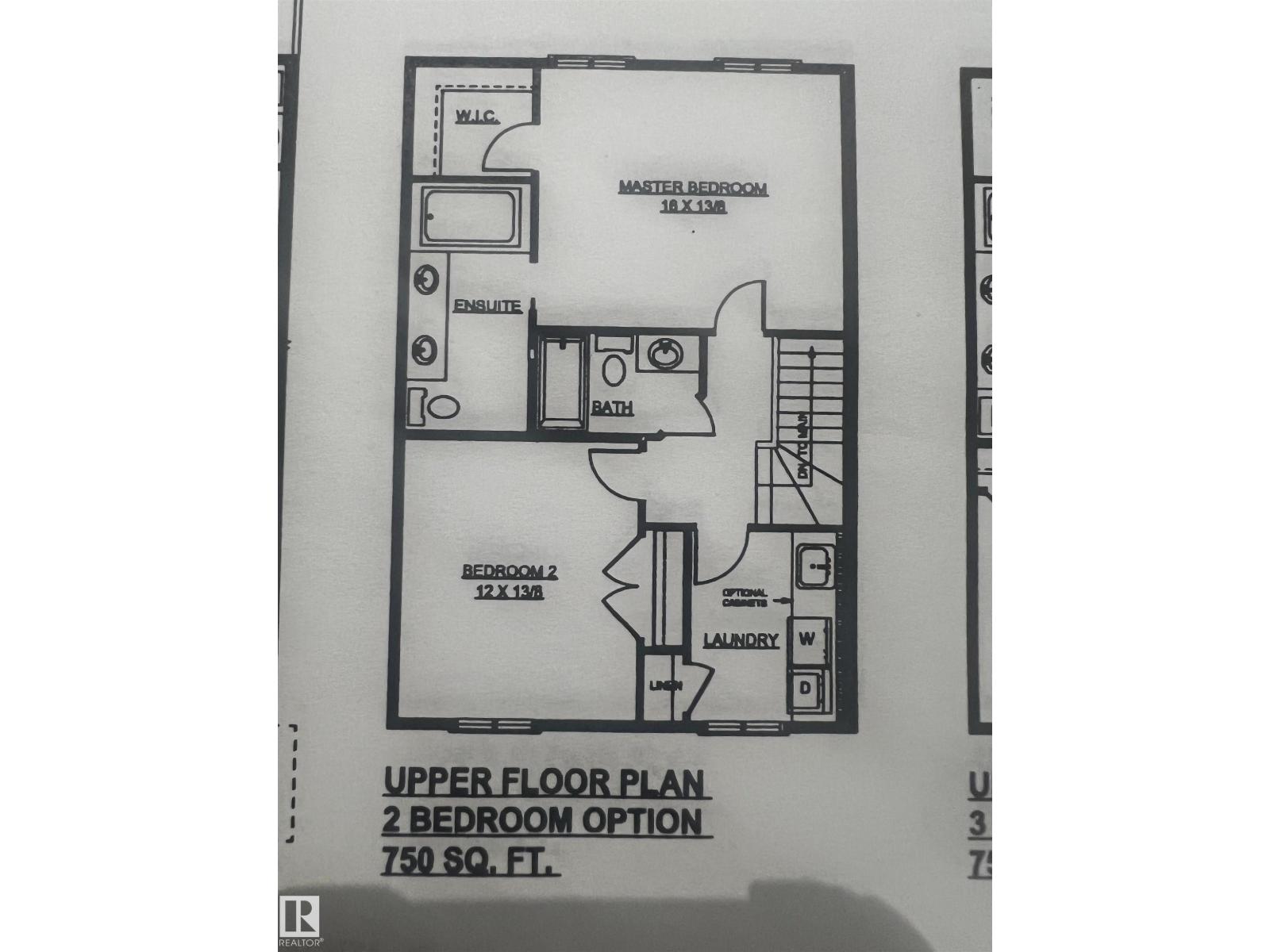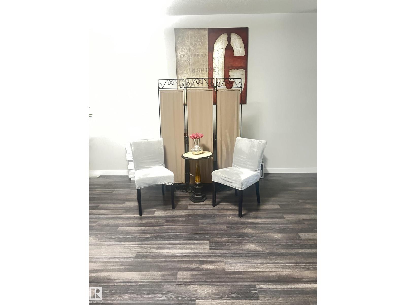#22 5873 Mullen Pl Nw Edmonton, Alberta T6R 0T5
$375,000Maintenance, Exterior Maintenance, Insurance, Landscaping, Property Management, Other, See Remarks
$480.13 Monthly
Maintenance, Exterior Maintenance, Insurance, Landscaping, Property Management, Other, See Remarks
$480.13 MonthlyThis property offers 1535 sq ft townhouse, nestled on a street in the prestigious Mactaggart Ridge. Step inside and surrender to the open-concept main floor, south-facing windows, inviting you into a space of effortless elegance. The gourmet kitchen, a chef's delight, boasts a luxurious eating bar, gleaming stainless steel appliances, and direct access to two generous decks that command serene forest and tree-lined views – your private sanctuary awaits! Upstairs, the primary suite is a haven of tranquility, offering a picturesque overlook of lush greenery, a walk-in closet, and a spa-like ensuite with a deep soaker tub, Standin Shower, tolet and a convenient laundry room close by. Basement is fully finished with one 1/2 bathroom and lower cover deck. Double attached garage, with additional storage. This home is ready for you to start creating memories. This is more than a home; it's a lifestyle. Seize this moment – your exquisite dream home is calling! (id:63502)
Property Details
| MLS® Number | E4458247 |
| Property Type | Single Family |
| Neigbourhood | MacTaggart |
| Amenities Near By | Park, Playground, Public Transit, Schools |
| Features | Private Setting, Ravine, Flat Site, No Animal Home, No Smoking Home |
| Parking Space Total | 4 |
| Structure | Deck |
| View Type | Ravine View |
Building
| Bathroom Total | 5 |
| Bedrooms Total | 3 |
| Appliances | Dishwasher, Dryer, Garage Door Opener, Microwave Range Hood Combo, Refrigerator, Gas Stove(s), Washer, Window Coverings |
| Basement Development | Finished |
| Basement Type | Full (finished) |
| Constructed Date | 2013 |
| Construction Style Attachment | Attached |
| Half Bath Total | 2 |
| Heating Type | Forced Air |
| Stories Total | 2 |
| Size Interior | 1,535 Ft2 |
| Type | Row / Townhouse |
Parking
| Attached Garage |
Land
| Acreage | No |
| Fence Type | Fence |
| Land Amenities | Park, Playground, Public Transit, Schools |
Rooms
| Level | Type | Length | Width | Dimensions |
|---|---|---|---|---|
| Lower Level | Family Room | Measurements not available | ||
| Main Level | Living Room | Measurements not available | ||
| Main Level | Dining Room | Measurements not available | ||
| Main Level | Kitchen | Measurements not available | ||
| Upper Level | Primary Bedroom | 5.03 m | 4.11 m | 5.03 m x 4.11 m |
| Upper Level | Bedroom 2 | 3.04 m | 3.89 m | 3.04 m x 3.89 m |
| Upper Level | Bedroom 3 | 3.45 m | 2.92 m | 3.45 m x 2.92 m |
Contact Us
Contact us for more information
