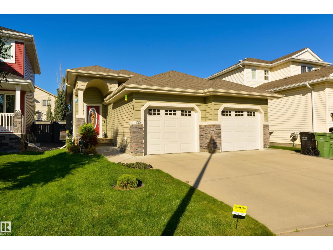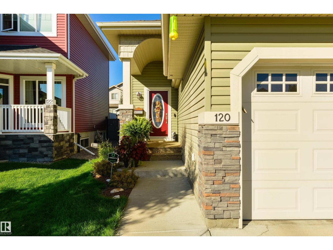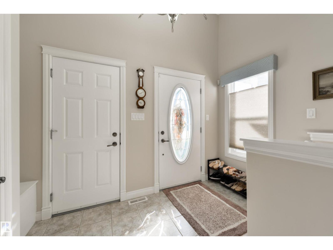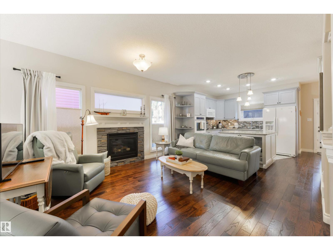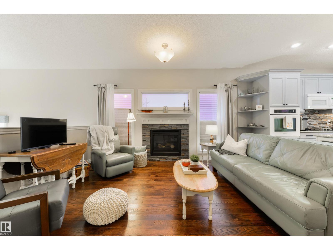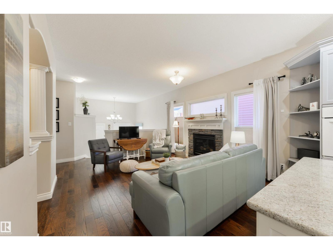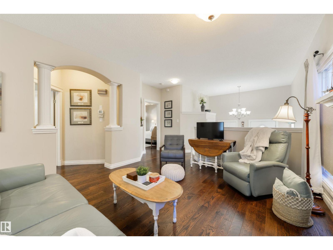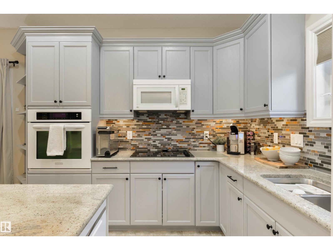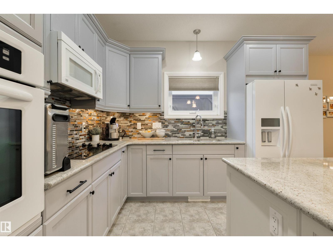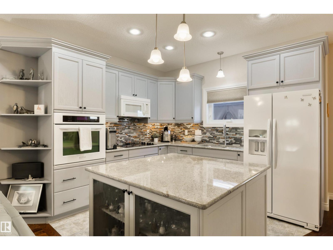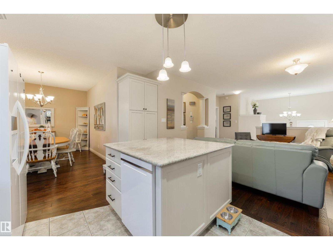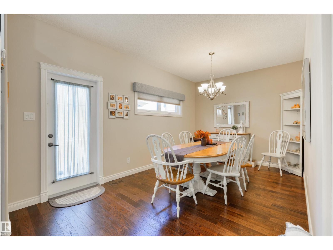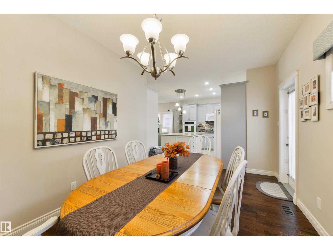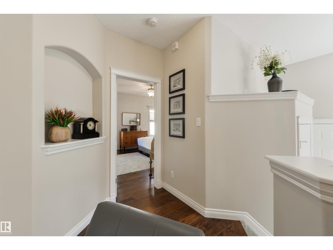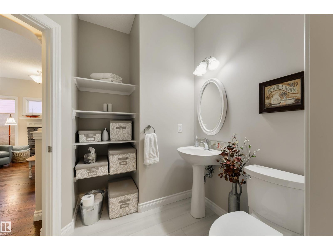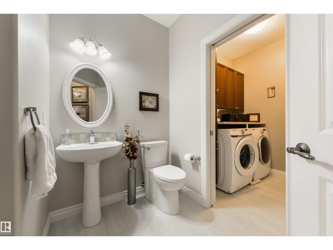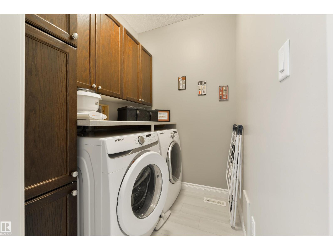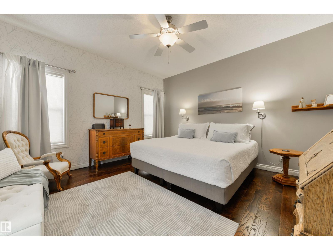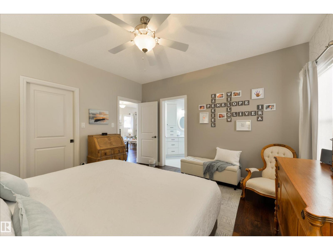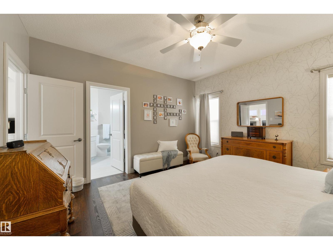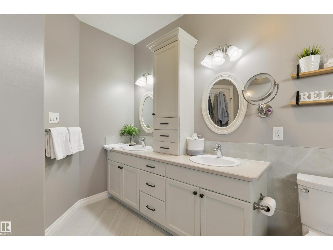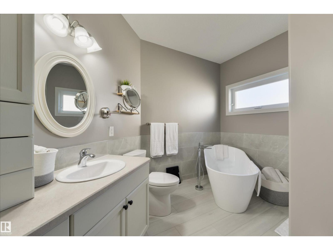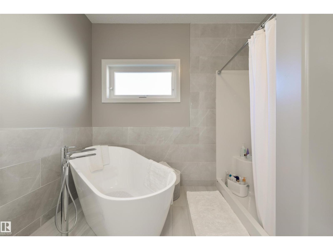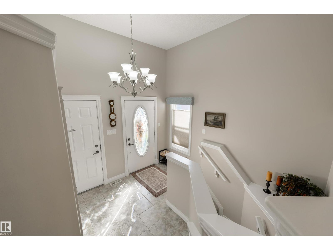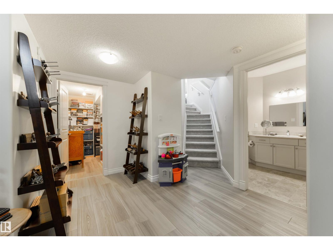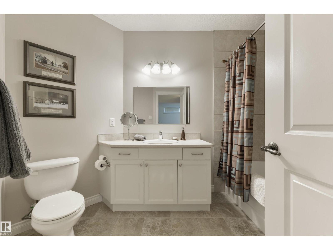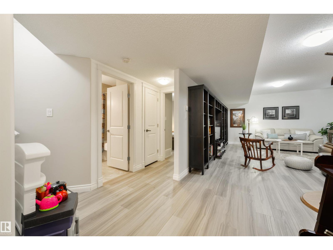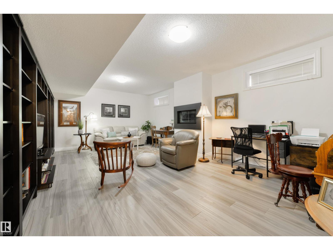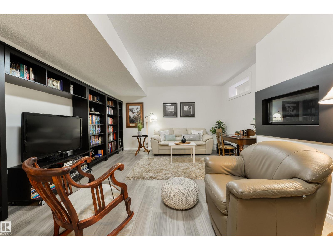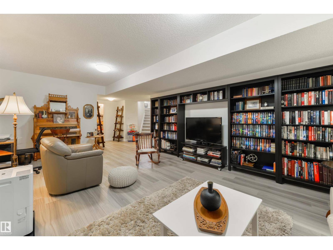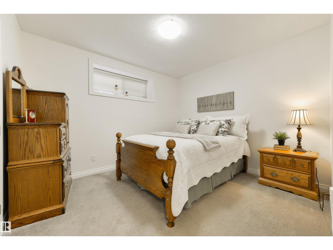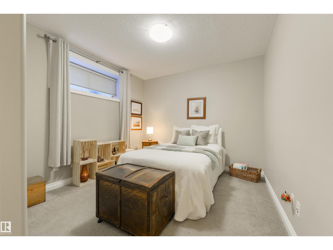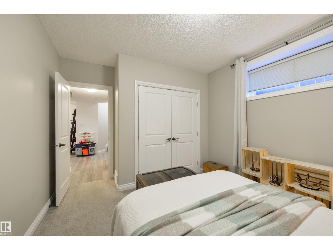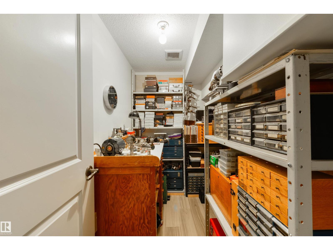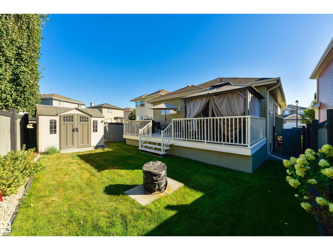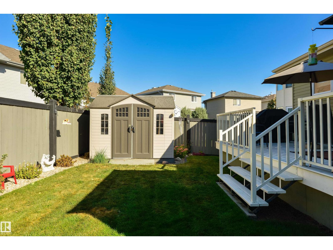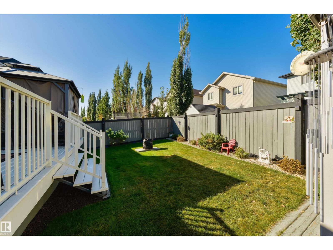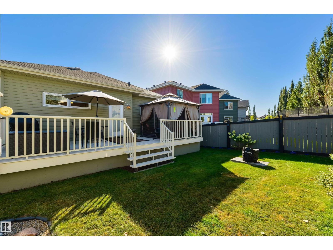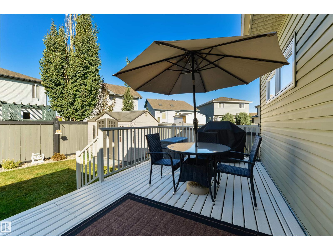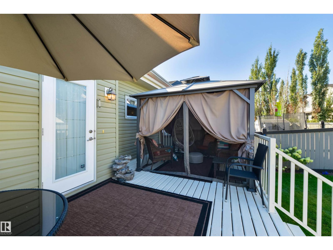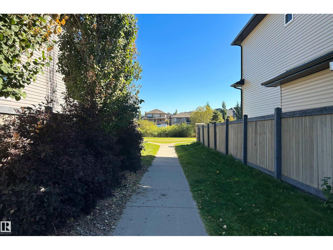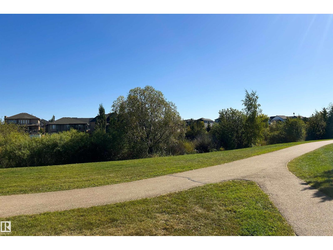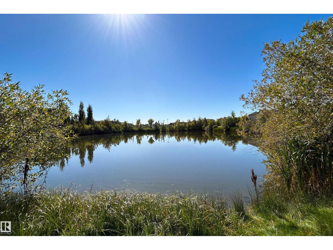3 Bedroom
3 Bathroom
1,128 ft2
Bungalow
Central Air Conditioning
Forced Air
$575,000
Welcome to this immaculate home offering over 2,000 sq. ft. of living space and designed for comfort and style. Featuring 3 spacious bedrooms and 2.5 bathrooms, this property boasts 9 ft. ceilings throughout, giving it a bright & luxurious feel. The renovated kitchen with granite countertops is the highlight of the open concept main-floor. The master bedroom is fit for a king-sized bed and has not only a sizable walk-in closet but a stunning newly renovated 5pc ensuite. With 2 additional bedrooms and a 4pc bathroom, the fully finished basement (new LVP floors & paint 22/23) provides additional space for family or entertaining. Enjoy the outdoors with a landscaped yard complete with a beautiful deck, gazebo, and gas BBQ hookup. Across the street, a walking trail and pond create a peaceful backdrop. The insulated double attached garage, central AC and main floor laundry add everyday convenience. Move-in ready and in pristine condition, this home is the perfect blend of modern updates and timeless charm. (id:63502)
Property Details
|
MLS® Number
|
E4458134 |
|
Property Type
|
Single Family |
|
Neigbourhood
|
West Haven |
|
Amenities Near By
|
Airport |
|
Features
|
Cul-de-sac, No Back Lane, Park/reserve, Closet Organizers |
|
Structure
|
Deck |
Building
|
Bathroom Total
|
3 |
|
Bedrooms Total
|
3 |
|
Amenities
|
Ceiling - 9ft |
|
Appliances
|
Alarm System, Dryer, Garage Door Opener Remote(s), Garage Door Opener, Microwave Range Hood Combo, Oven - Built-in, Refrigerator, Stove, Washer, Water Softener, Window Coverings, See Remarks |
|
Architectural Style
|
Bungalow |
|
Basement Development
|
Finished |
|
Basement Type
|
Full (finished) |
|
Constructed Date
|
2011 |
|
Construction Style Attachment
|
Detached |
|
Cooling Type
|
Central Air Conditioning |
|
Half Bath Total
|
1 |
|
Heating Type
|
Forced Air |
|
Stories Total
|
1 |
|
Size Interior
|
1,128 Ft2 |
|
Type
|
House |
Parking
Land
|
Acreage
|
No |
|
Fence Type
|
Fence |
|
Land Amenities
|
Airport |
|
Size Irregular
|
420.85 |
|
Size Total
|
420.85 M2 |
|
Size Total Text
|
420.85 M2 |
Rooms
| Level |
Type |
Length |
Width |
Dimensions |
|
Basement |
Bedroom 2 |
3.25 m |
4 m |
3.25 m x 4 m |
|
Basement |
Bedroom 3 |
3.28 m |
3.55 m |
3.28 m x 3.55 m |
|
Main Level |
Living Room |
3.86 m |
4.26 m |
3.86 m x 4.26 m |
|
Main Level |
Dining Room |
3.05 m |
4.86 m |
3.05 m x 4.86 m |
|
Main Level |
Kitchen |
3.31 m |
3.34 m |
3.31 m x 3.34 m |
|
Main Level |
Primary Bedroom |
3.94 m |
4.17 m |
3.94 m x 4.17 m |
|
Main Level |
Laundry Room |
1.65 m |
1.9 m |
1.65 m x 1.9 m |
