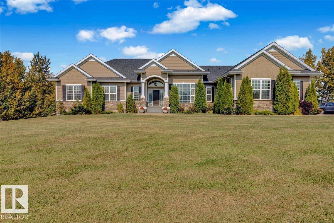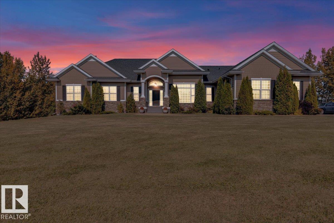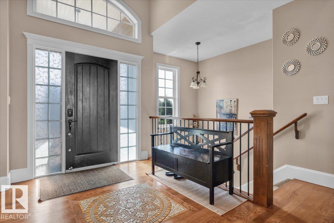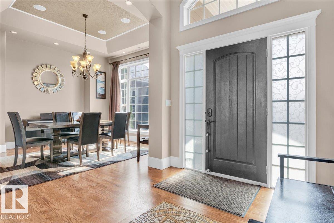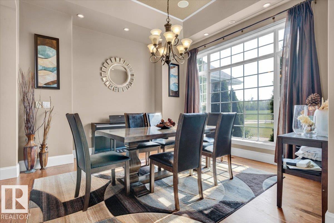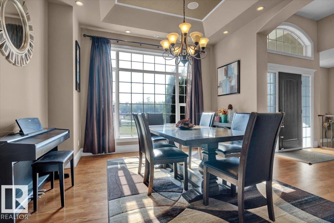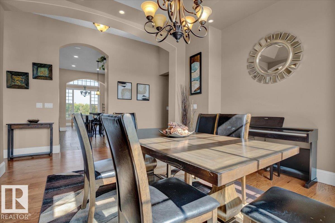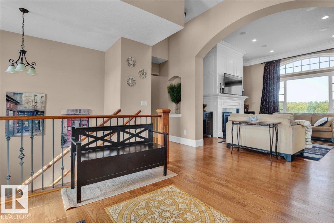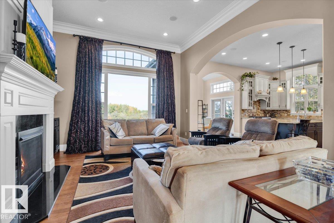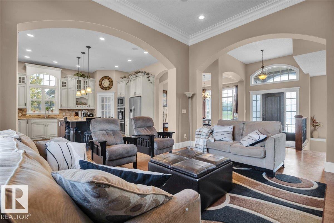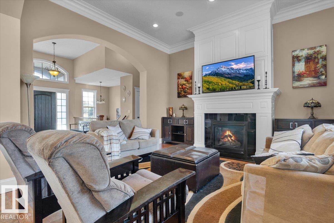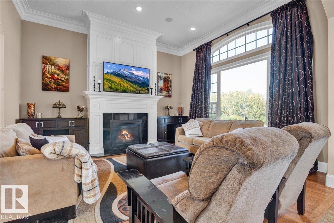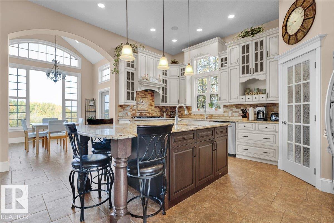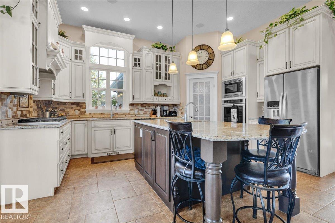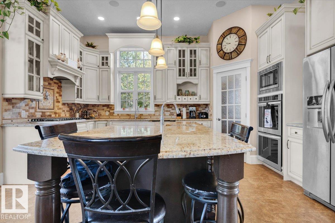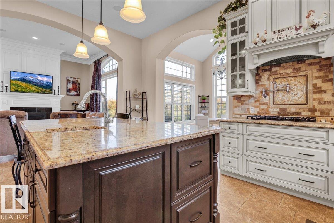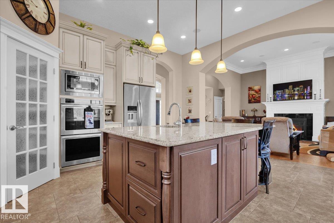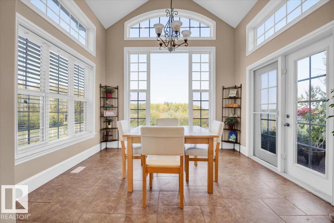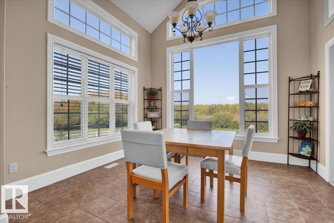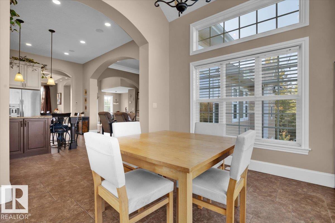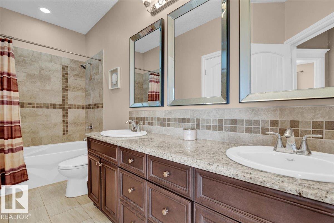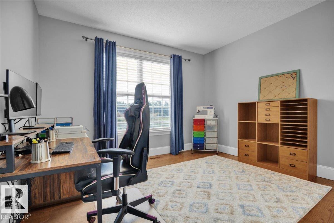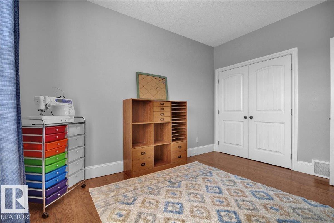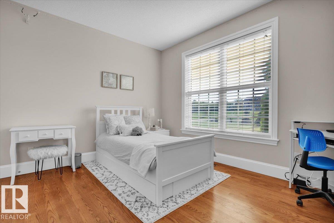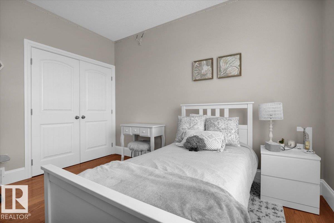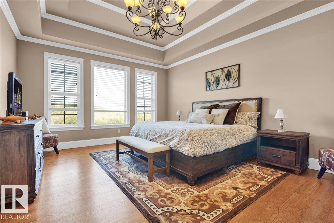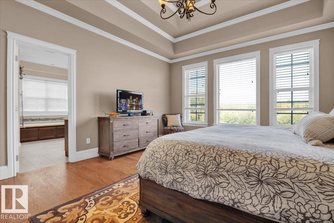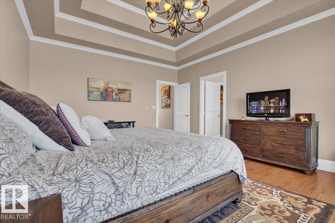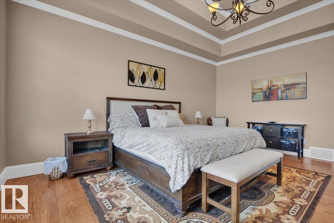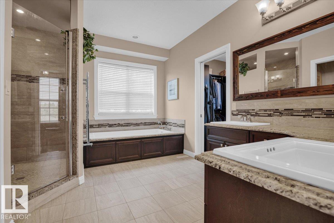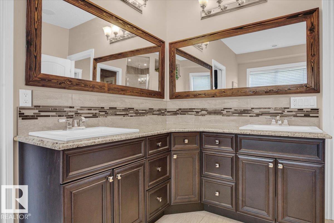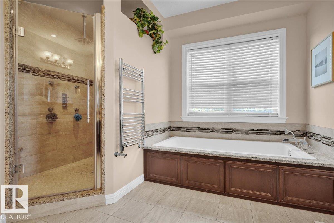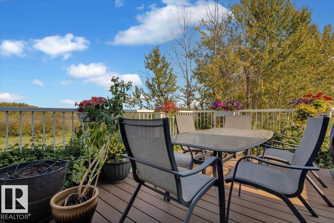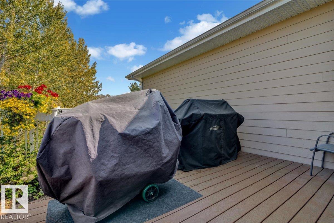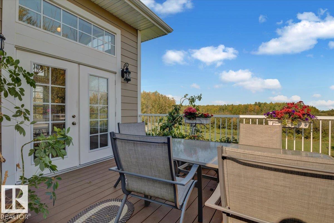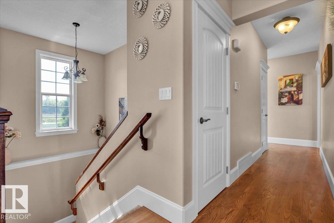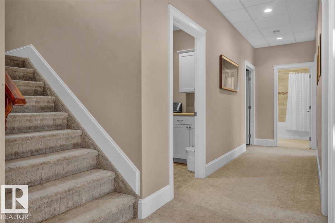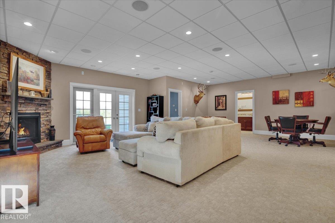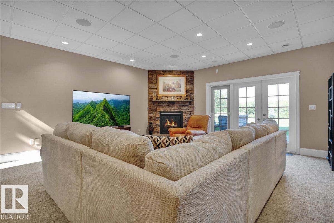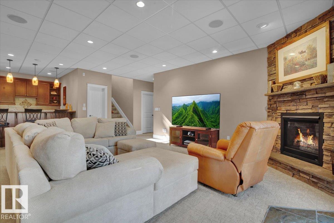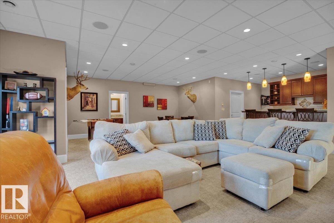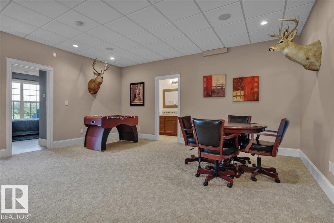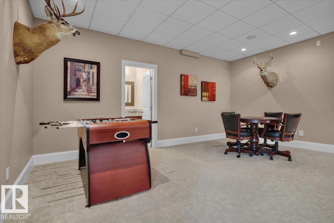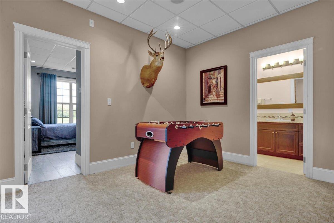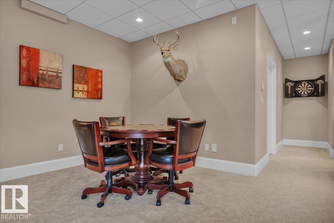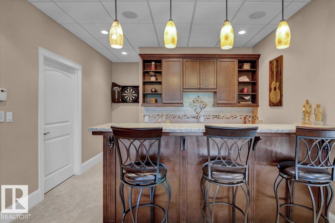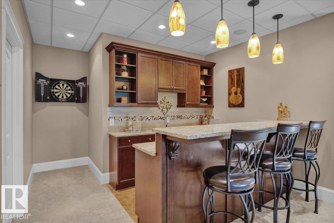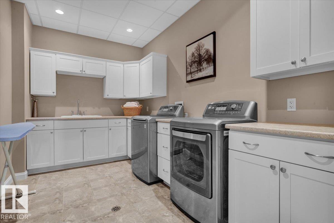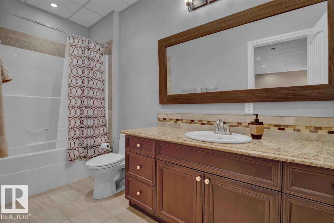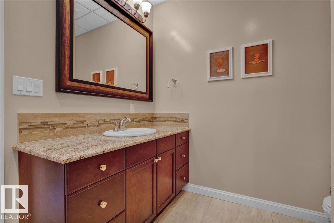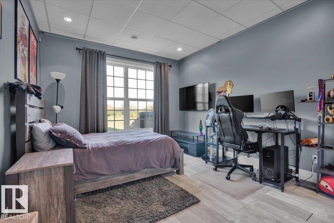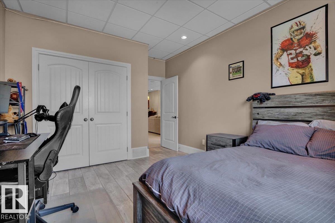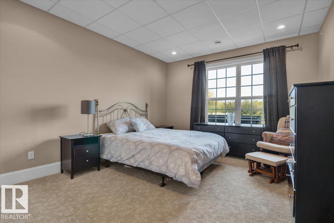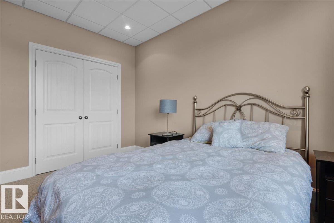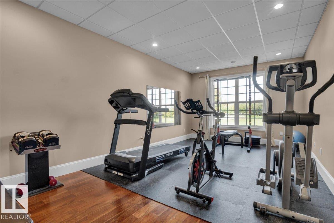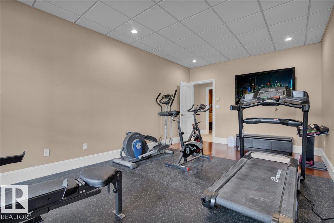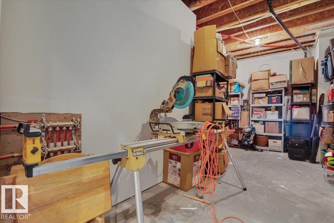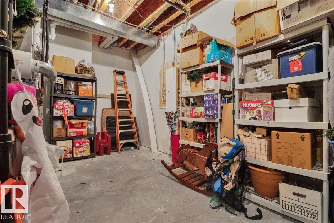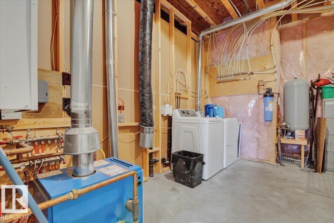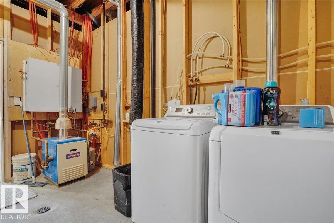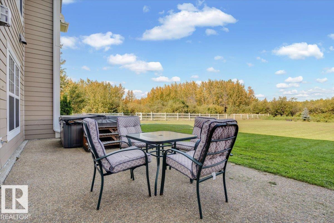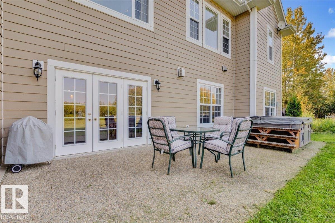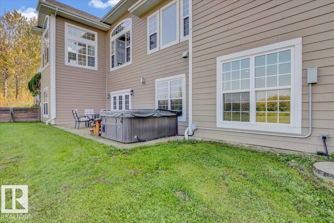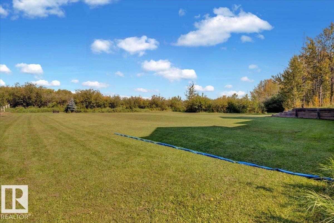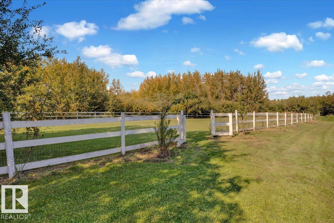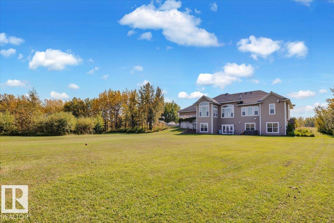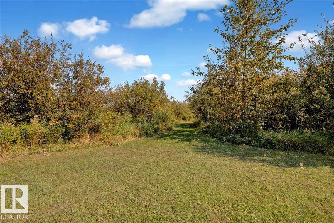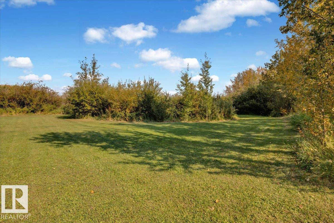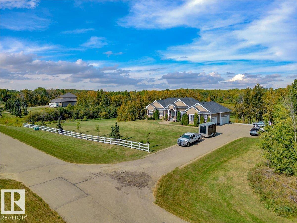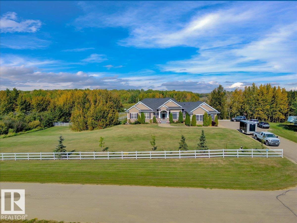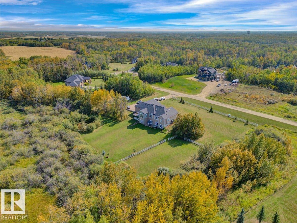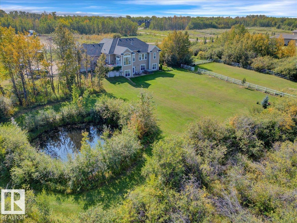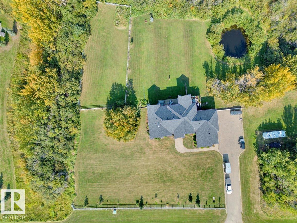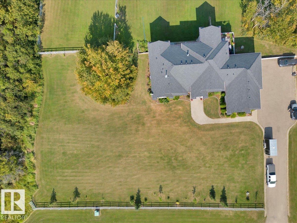5 Bedroom
5 Bathroom
2,560 ft2
Hillside Bungalow
Fireplace
Central Air Conditioning
Forced Air, In Floor Heating
Acreage
$1,399,000Maintenance,
$1,915 Yearly
What a breathtaking home!! Almost 2600 square feet above grade for this full custom built, one of a kind walk out bungalow on 2.9 Acres in the gated community of Woodland Heights. Soaring vaulted ceilings, elegant coffered ceilings, gourmet chef's kitchen with a walk through panty, huge island topped with beautiful stone counters , windows galore for a very bright living space, two fireplaces, total of five bedrooms(could be six) excellent flowing floor plan, triple oversize garage, 12.5 foot vaulted ceilings upstairs and 10 foot down..WOW! The Primary bedroom is a dream and the ensuite your own spa. Downstairs find infloor heat everywhere, two more generous sized bedrooms, spacious laundry room with tons of cabinets, gym, wet bar with bevy cooler, huge open space for entertaining! Walk out onto the aggregate patio and enjoy your sunsets....Far too much to share here...best see this one soon.... (id:63502)
Property Details
|
MLS® Number
|
E4458203 |
|
Property Type
|
Single Family |
|
Neigbourhood
|
Woodland Heights_LEDU |
|
Features
|
Hillside, Rolling, Exterior Walls- 2x6", No Smoking Home |
|
Structure
|
Deck |
Building
|
Bathroom Total
|
5 |
|
Bedrooms Total
|
5 |
|
Amenities
|
Ceiling - 10ft |
|
Appliances
|
Dishwasher, Garage Door Opener Remote(s), Hood Fan, Microwave, Refrigerator, Stove, Window Coverings, Wine Fridge, See Remarks, Dryer |
|
Architectural Style
|
Hillside Bungalow |
|
Basement Development
|
Finished |
|
Basement Type
|
Full (finished) |
|
Ceiling Type
|
Vaulted |
|
Constructed Date
|
2012 |
|
Construction Style Attachment
|
Detached |
|
Cooling Type
|
Central Air Conditioning |
|
Fireplace Fuel
|
Gas |
|
Fireplace Present
|
Yes |
|
Fireplace Type
|
Unknown |
|
Half Bath Total
|
1 |
|
Heating Type
|
Forced Air, In Floor Heating |
|
Stories Total
|
1 |
|
Size Interior
|
2,560 Ft2 |
|
Type
|
House |
Parking
Land
|
Acreage
|
Yes |
|
Size Irregular
|
2.87 |
|
Size Total
|
2.87 Ac |
|
Size Total Text
|
2.87 Ac |
|
Surface Water
|
Ponds |
Rooms
| Level |
Type |
Length |
Width |
Dimensions |
|
Lower Level |
Bedroom 4 |
|
|
Measurements not available |
|
Lower Level |
Bedroom 5 |
|
|
Measurements not available |
|
Lower Level |
Laundry Room |
|
|
Measurements not available |
|
Main Level |
Living Room |
|
|
Measurements not available |
|
Main Level |
Dining Room |
|
|
Measurements not available |
|
Main Level |
Kitchen |
|
|
Measurements not available |
|
Main Level |
Family Room |
|
|
Measurements not available |
|
Main Level |
Primary Bedroom |
|
|
Measurements not available |
|
Main Level |
Bedroom 2 |
|
|
Measurements not available |
|
Main Level |
Bedroom 3 |
|
|
Measurements not available |
