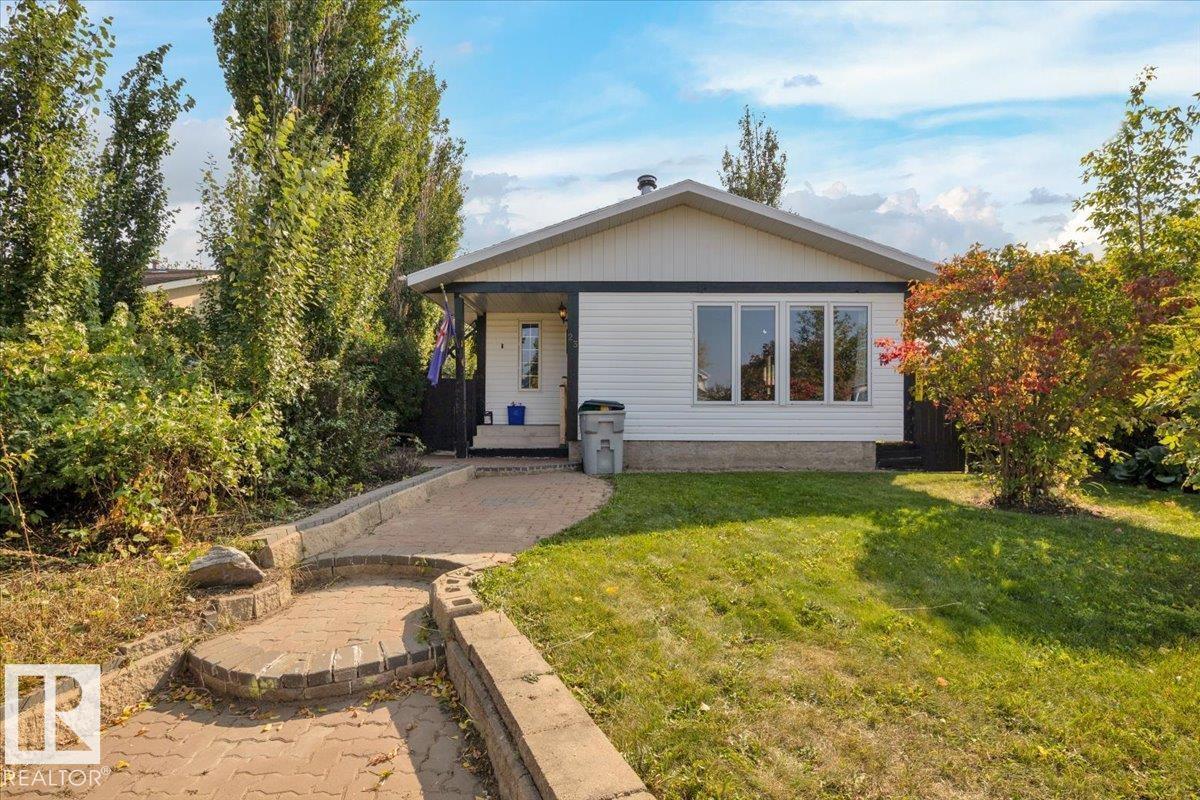3 Bedroom
2 Bathroom
1,002 ft2
Bungalow
Fireplace
Central Air Conditioning
Forced Air
$335,000
Look No Further...Charming 3 Bedroom Bungalow with an Oversized Detached Heated Garage. Located on a large pie shaped lot in the growing Town of Gibbons! Central AC, Vinyl Windows, 2024 Hot Water Tank & Newer Roof. The main floor features a great floor plan....front living room with lots of natural light, eat-in kitchen with a moveable island, ample cabinet space & Stainless Steel Appliances. 4pc bathroom, huge primary bedroom with a nice sitting area, large walk in-closet & patio doors to the back deck. The 2nd bedroom has garden doors to the private yard. The finished basement offers a rec room with a wood burning fireplace, an English Style Bar, 3rd bedroom, 3pc bathroom, storage space & utility/laundry room. Lovely east facing back yard with a relaxing patio area, deck with an awning, fully fenced, raspberry bushes/perennials, garden shed, oversized heated garage & alley access. Small town living with just a short commute to Fort Saskatchewan, North Edmonton & CFB Edmonton. Welcome Home! (id:63502)
Property Details
|
MLS® Number
|
E4458127 |
|
Property Type
|
Single Family |
|
Neigbourhood
|
Gibbons |
|
Amenities Near By
|
Golf Course, Playground, Schools, Shopping |
|
Features
|
Lane |
|
Parking Space Total
|
4 |
|
Structure
|
Deck, Porch, Patio(s) |
Building
|
Bathroom Total
|
2 |
|
Bedrooms Total
|
3 |
|
Amenities
|
Vinyl Windows |
|
Appliances
|
Dishwasher, Dryer, Garage Door Opener Remote(s), Garage Door Opener, Microwave Range Hood Combo, Refrigerator, Storage Shed, Stove, Washer, Water Softener, Window Coverings |
|
Architectural Style
|
Bungalow |
|
Basement Development
|
Finished |
|
Basement Type
|
Full (finished) |
|
Constructed Date
|
1981 |
|
Construction Style Attachment
|
Detached |
|
Cooling Type
|
Central Air Conditioning |
|
Fire Protection
|
Smoke Detectors |
|
Fireplace Fuel
|
Wood |
|
Fireplace Present
|
Yes |
|
Fireplace Type
|
Insert |
|
Heating Type
|
Forced Air |
|
Stories Total
|
1 |
|
Size Interior
|
1,002 Ft2 |
|
Type
|
House |
Parking
|
Detached Garage
|
|
|
Heated Garage
|
|
|
Oversize
|
|
|
R V
|
|
Land
|
Acreage
|
No |
|
Fence Type
|
Fence |
|
Land Amenities
|
Golf Course, Playground, Schools, Shopping |
Rooms
| Level |
Type |
Length |
Width |
Dimensions |
|
Basement |
Family Room |
6.68 m |
9.12 m |
6.68 m x 9.12 m |
|
Basement |
Bedroom 3 |
3.11 m |
3.44 m |
3.11 m x 3.44 m |
|
Basement |
Laundry Room |
|
|
Measurements not available |
|
Main Level |
Living Room |
4.1 m |
4.85 m |
4.1 m x 4.85 m |
|
Main Level |
Dining Room |
|
|
Measurements not available |
|
Main Level |
Kitchen |
3.61 m |
3.49 m |
3.61 m x 3.49 m |
|
Main Level |
Primary Bedroom |
3.84 m |
4.11 m |
3.84 m x 4.11 m |
|
Main Level |
Bedroom 2 |
3.5 m |
2.76 m |
3.5 m x 2.76 m |
















































