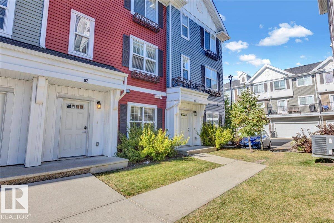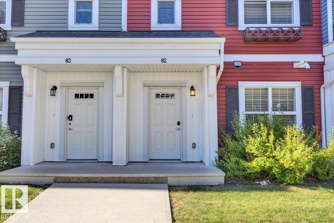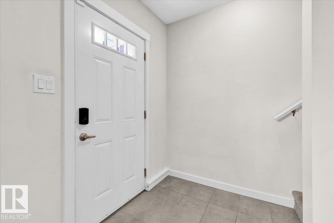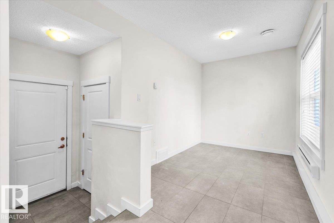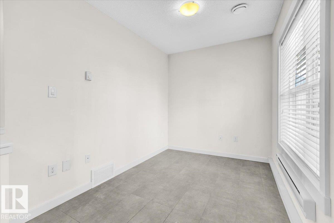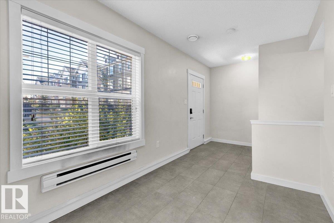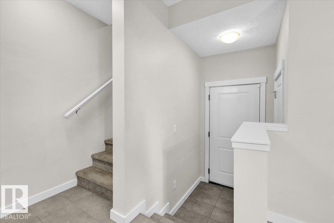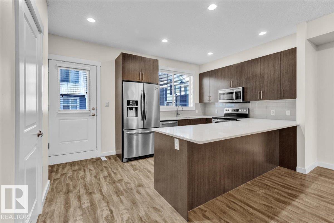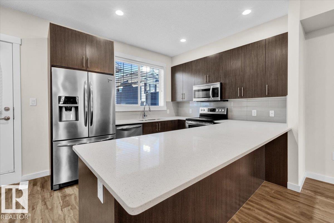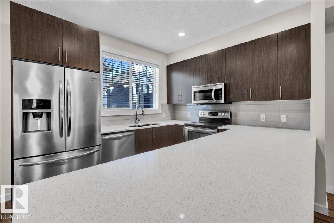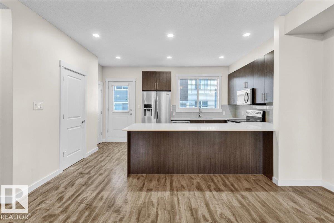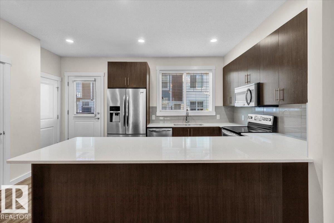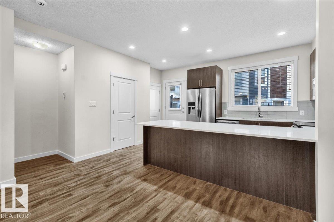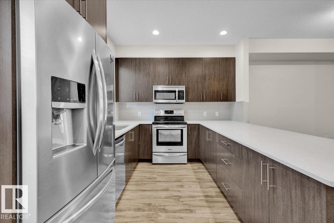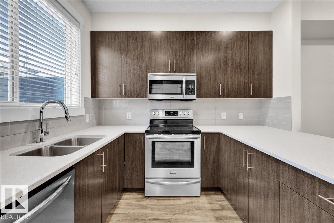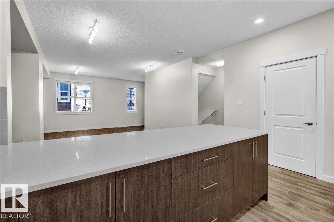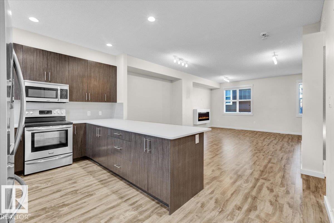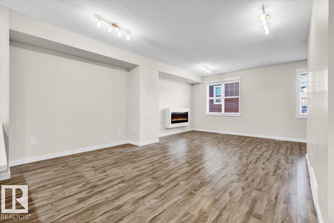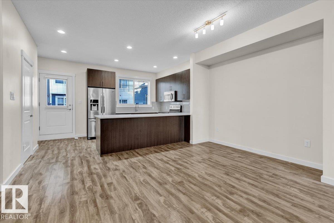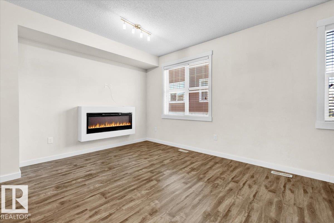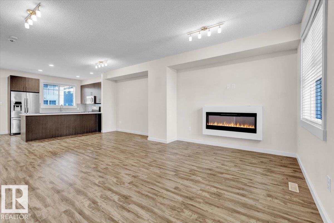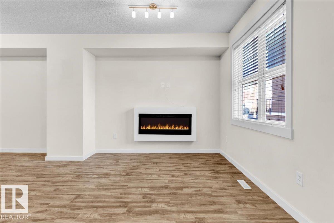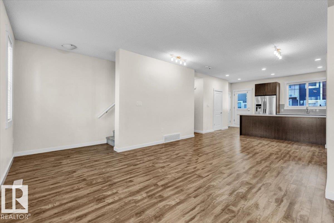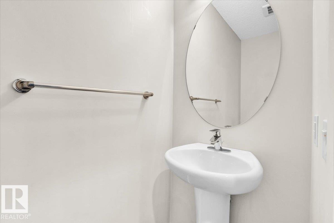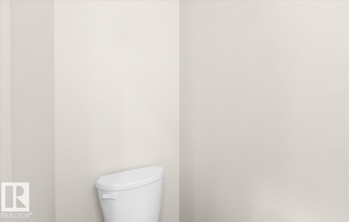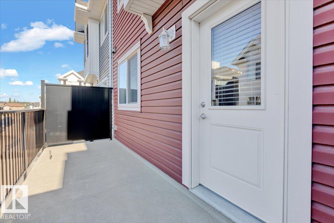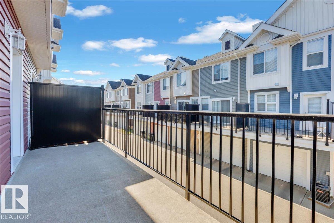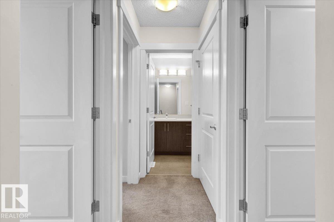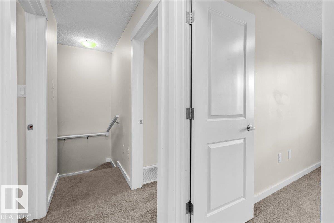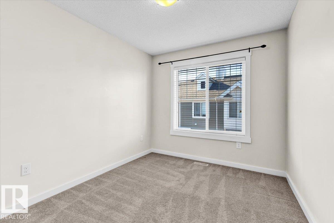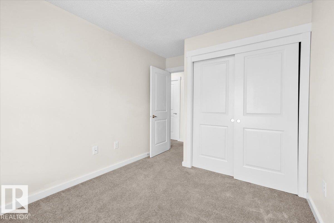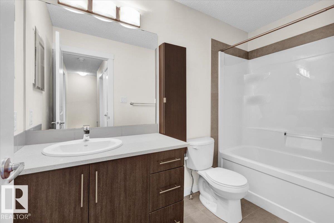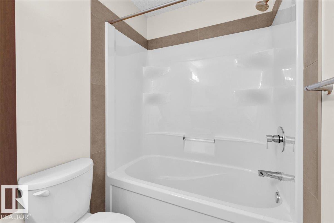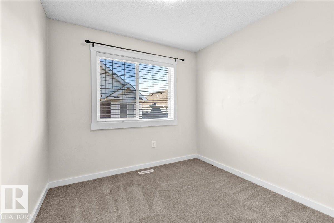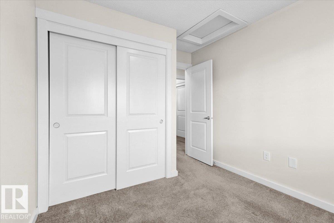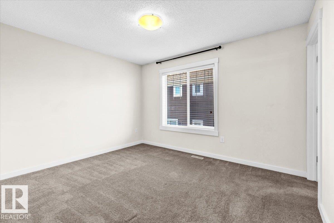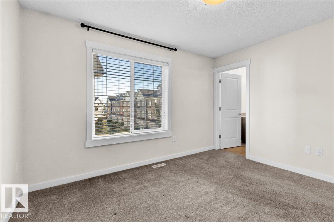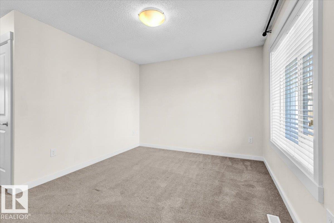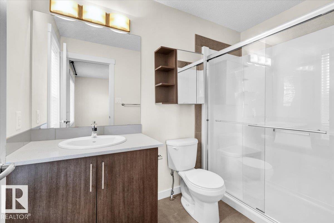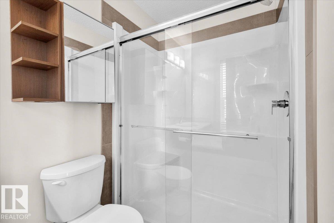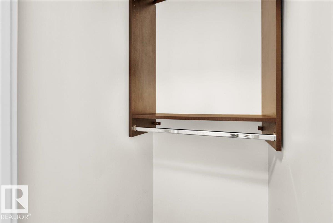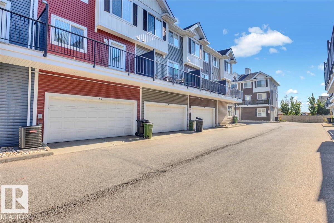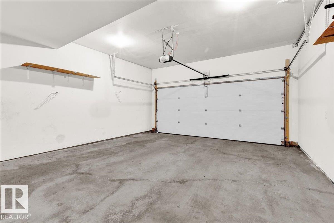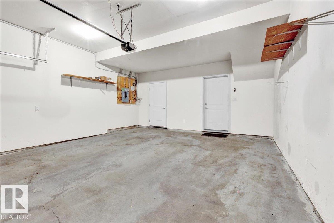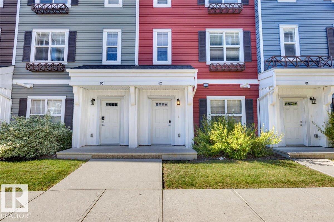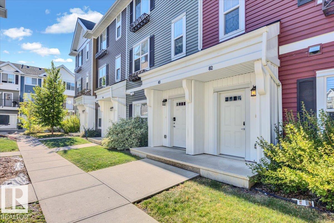#82 903 Crystallina Nera Wy Nw Edmonton, Alberta T5Z 0L6
$355,000Maintenance, Exterior Maintenance, Insurance, Property Management, Other, See Remarks
$231.12 Monthly
Maintenance, Exterior Maintenance, Insurance, Property Management, Other, See Remarks
$231.12 MonthlyGorgeous, well-maintained townhome offering style, space, and convenience! Enjoy low condo fees, a double attached garage, and a versatile entry level perfect for an office, gaming zone, storage, or a welcoming drop area. The bright main floor boasts open-concept living with a spacious kitchen featuring a breakfast bar, ample storage, and easy access to the balcony—plus a 2pc bath and abundant natural light. Upstairs, find two comfortable bedrooms, a 4pc bath, laundry, and a primary suite with a 3pc ensuite. Located in desirable North Edmonton, just minutes to the Henday, Crystallina Lake, walking paths, parks, playgrounds, schools, shopping, and a short drive to multiple golf courses. (id:63502)
Property Details
| MLS® Number | E4458315 |
| Property Type | Single Family |
| Neigbourhood | Crystallina Nera West |
| Amenities Near By | Playground, Public Transit, Schools, Shopping |
| Features | Flat Site, Park/reserve |
Building
| Bathroom Total | 3 |
| Bedrooms Total | 3 |
| Amenities | Ceiling - 9ft |
| Appliances | Dishwasher, Dryer, Garage Door Opener Remote(s), Garage Door Opener, Microwave Range Hood Combo, Refrigerator, Stove, Washer, Window Coverings |
| Basement Type | None |
| Constructed Date | 2015 |
| Construction Style Attachment | Attached |
| Cooling Type | Central Air Conditioning |
| Fire Protection | Smoke Detectors |
| Half Bath Total | 1 |
| Heating Type | Forced Air |
| Stories Total | 2 |
| Size Interior | 1,549 Ft2 |
| Type | Row / Townhouse |
Parking
| Attached Garage |
Land
| Acreage | No |
| Land Amenities | Playground, Public Transit, Schools, Shopping |
| Size Irregular | 179.51 |
| Size Total | 179.51 M2 |
| Size Total Text | 179.51 M2 |
Rooms
| Level | Type | Length | Width | Dimensions |
|---|---|---|---|---|
| Main Level | Utility Room | 2.27 m | 1.25 m | 2.27 m x 1.25 m |
| Main Level | Other | 5.53 m | 2.32 m | 5.53 m x 2.32 m |
| Upper Level | Living Room | 5.56 m | 3.98 m | 5.56 m x 3.98 m |
| Upper Level | Dining Room | 4.56 m | 2.79 m | 4.56 m x 2.79 m |
| Upper Level | Kitchen | 4.87 m | 2.97 m | 4.87 m x 2.97 m |
| Upper Level | Primary Bedroom | 3.8 m | 3.19 m | 3.8 m x 3.19 m |
| Upper Level | Bedroom 2 | 2.73 m | 3.39 m | 2.73 m x 3.39 m |
| Upper Level | Bedroom 3 | 2.71 m | 3.85 m | 2.71 m x 3.85 m |
Contact Us
Contact us for more information
