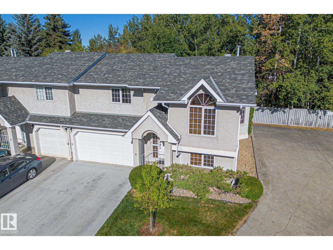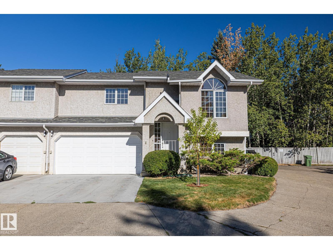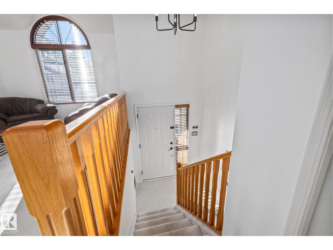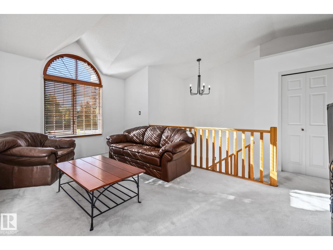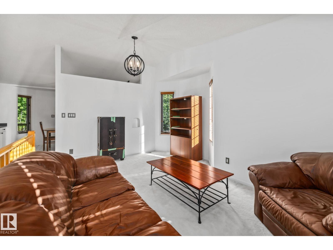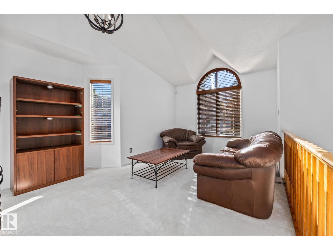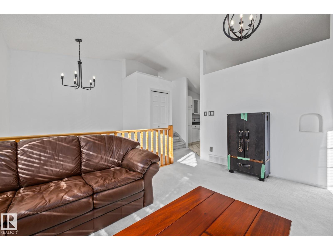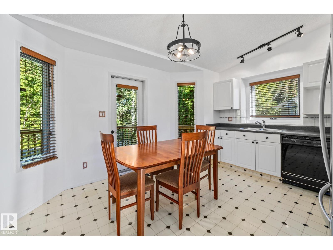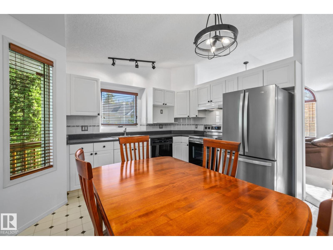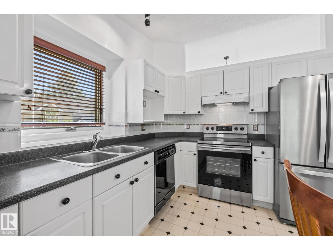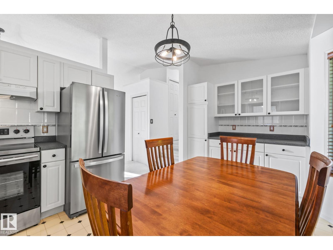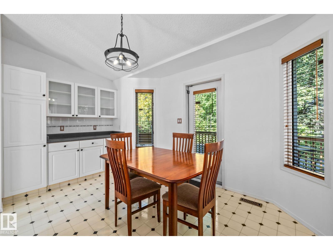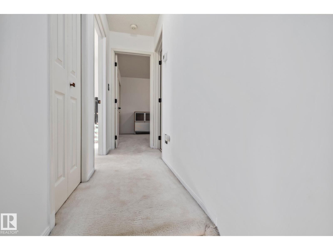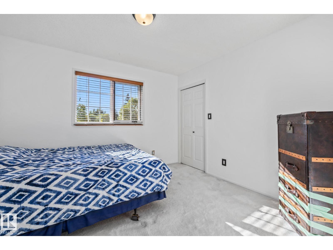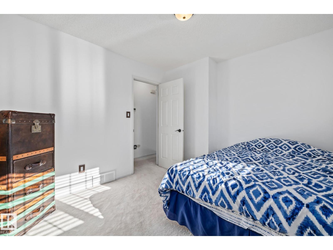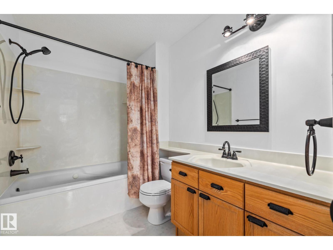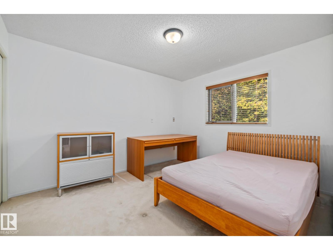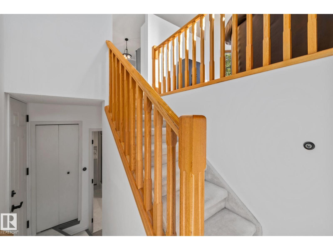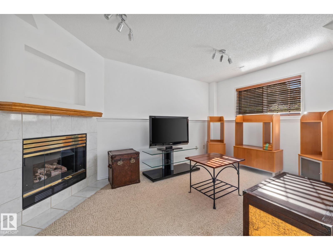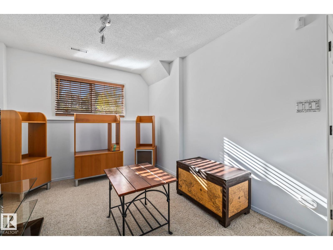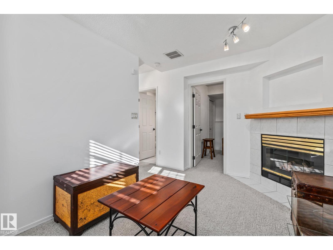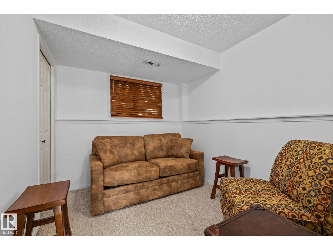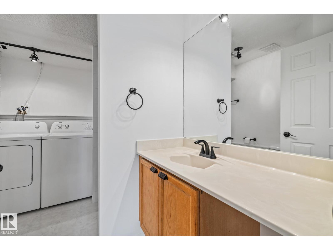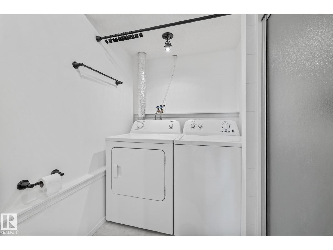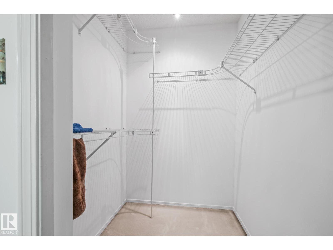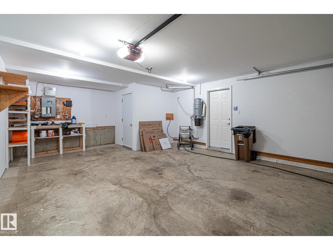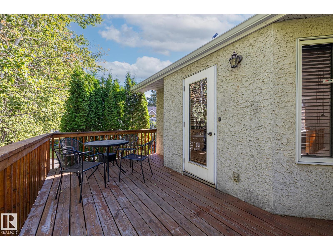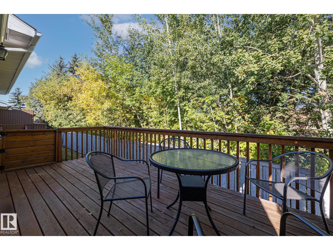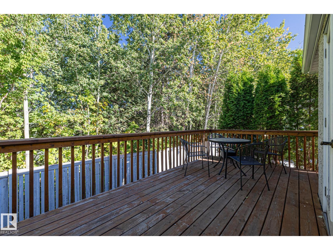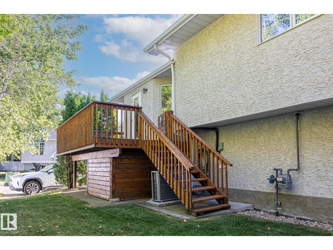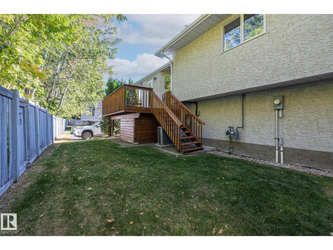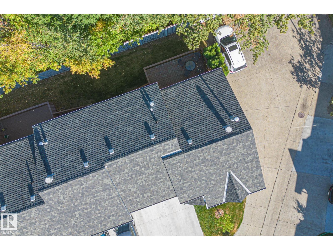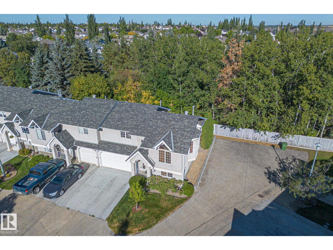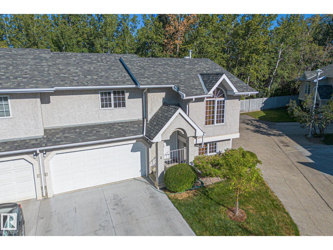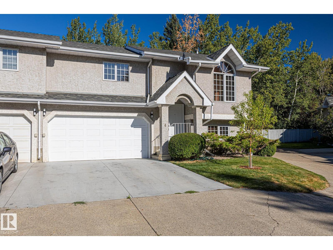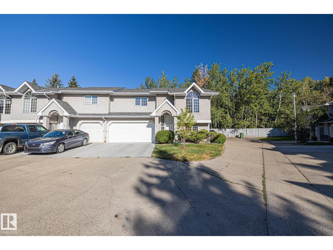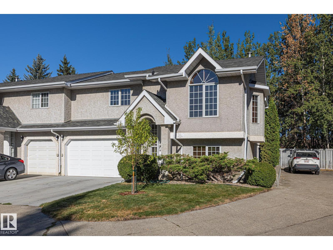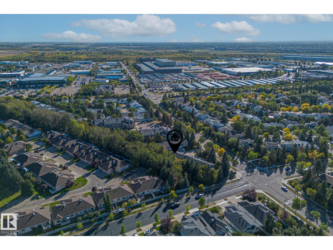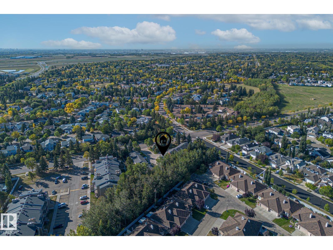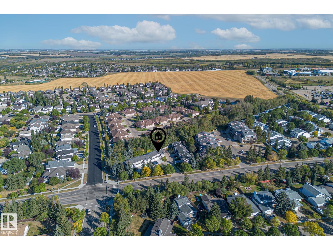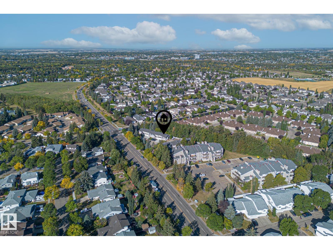#4 15 Poirier Av St. Albert, Alberta T8N 4B5
$320,000Maintenance, Exterior Maintenance, Insurance, Landscaping, Property Management, Other, See Remarks
$500 Monthly
Maintenance, Exterior Maintenance, Insurance, Landscaping, Property Management, Other, See Remarks
$500 MonthlyOffering 1377sqft of developed living space, this beautifully maintained corner unit townhouse combines comfort, privacy, and thoughtful updates in an exclusive complex of only 8 units. Set in a quiet community and backing onto a peaceful treed pathway, it provides a low maintenance lifestyle while still being close to everyday amenities. The vaulted ceiling creates a bright and open atmosphere, enhanced by brand new lighting and fresh paint throughout the home. Custom wooden window coverings add character and warmth, while large windows fill the space with natural light. With three comfortable bedrooms and two full bathrooms, the layout is both practical and appealing. A large deck extends your living space outdoors, perfect for enjoying your treed backdrop. A double attached garage adds convenience and extra storage, while central air-conditioning keeps the home comfortable year round. Prime location, great amenities nearby, and thoughtful updates make this home a standout. (id:63502)
Property Details
| MLS® Number | E4458313 |
| Property Type | Single Family |
| Neigbourhood | Pineview |
| Features | Treed, Corner Site, No Animal Home |
| Structure | Deck |
Building
| Bathroom Total | 2 |
| Bedrooms Total | 3 |
| Appliances | Dishwasher, Dryer, Garage Door Opener, Refrigerator, Stove, Central Vacuum, Washer, Window Coverings |
| Basement Development | Finished |
| Basement Type | Full (finished) |
| Ceiling Type | Vaulted |
| Constructed Date | 1992 |
| Construction Style Attachment | Attached |
| Cooling Type | Central Air Conditioning |
| Fire Protection | Smoke Detectors |
| Fireplace Fuel | Gas |
| Fireplace Present | Yes |
| Fireplace Type | Corner |
| Heating Type | Forced Air |
| Size Interior | 924 Ft2 |
| Type | Row / Townhouse |
Parking
| Attached Garage |
Land
| Acreage | No |
Rooms
| Level | Type | Length | Width | Dimensions |
|---|---|---|---|---|
| Basement | Bedroom 3 | 2.49 m | 2.78 m | 2.49 m x 2.78 m |
| Basement | Recreation Room | 2.89 m | 4.44 m | 2.89 m x 4.44 m |
| Main Level | Kitchen | 3.71 m | 5.01 m | 3.71 m x 5.01 m |
| Upper Level | Living Room | 5.02 m | 3.69 m | 5.02 m x 3.69 m |
| Upper Level | Primary Bedroom | 3.75 m | 3.31 m | 3.75 m x 3.31 m |
| Upper Level | Bedroom 2 | 3.14 m | 3.54 m | 3.14 m x 3.54 m |
Contact Us
Contact us for more information
