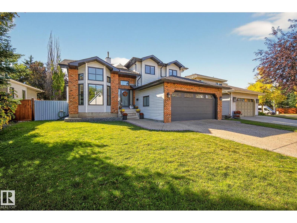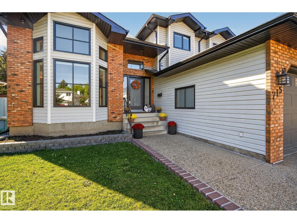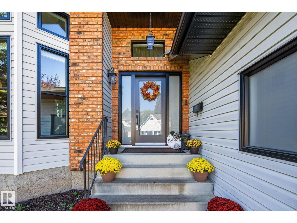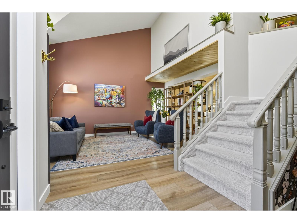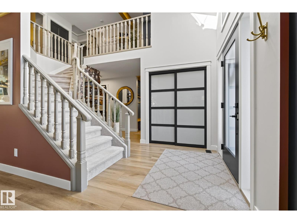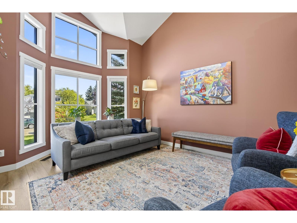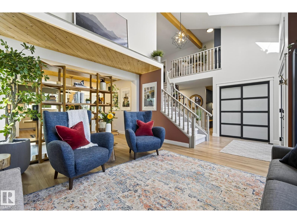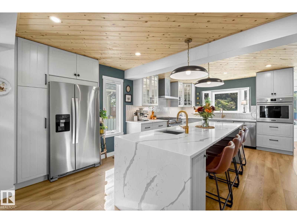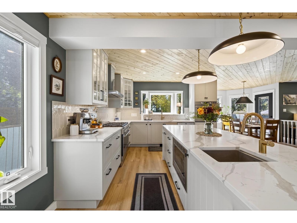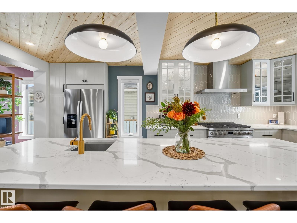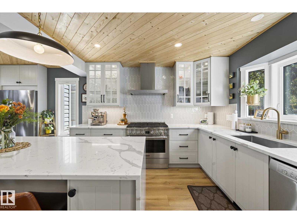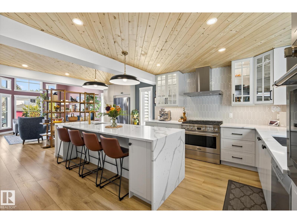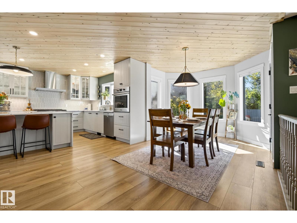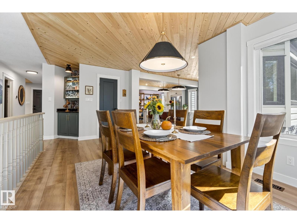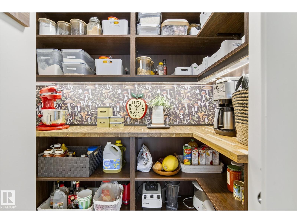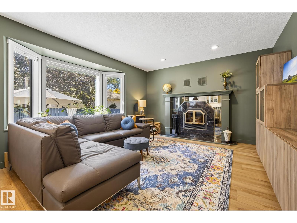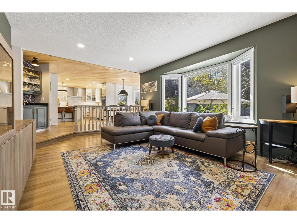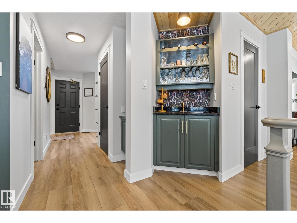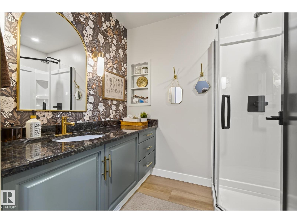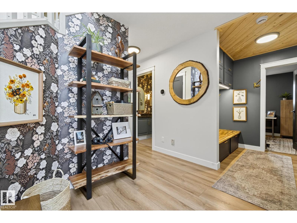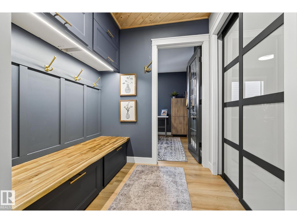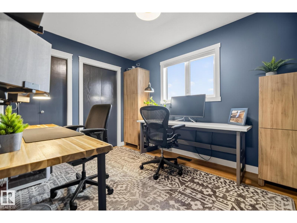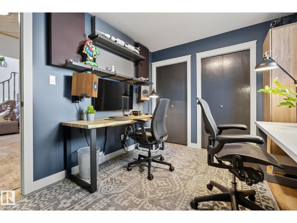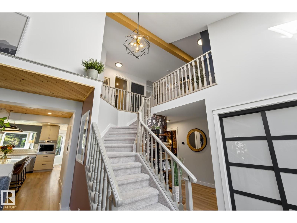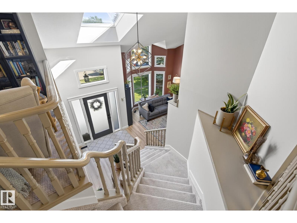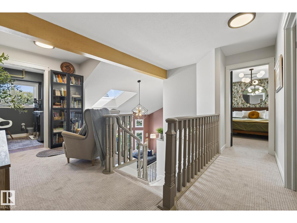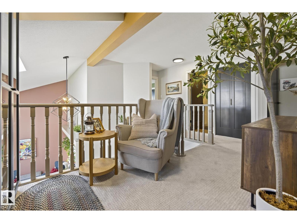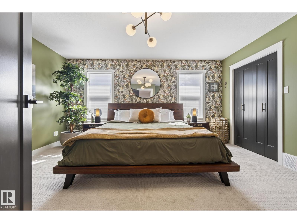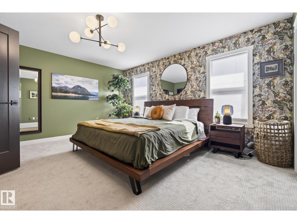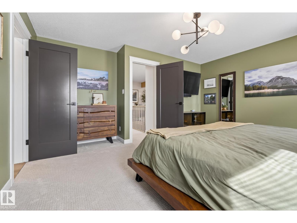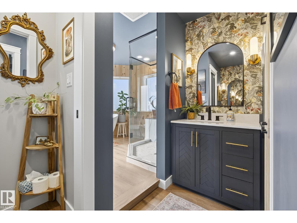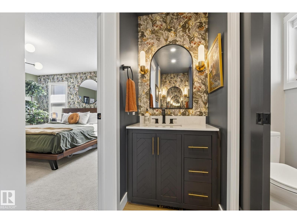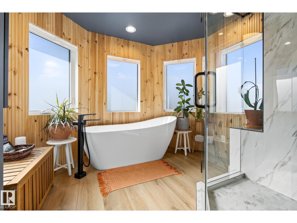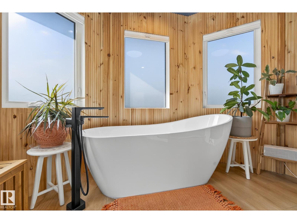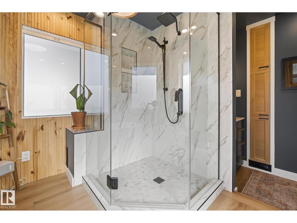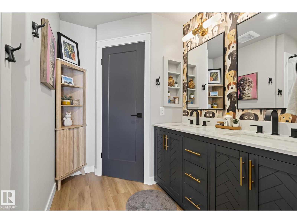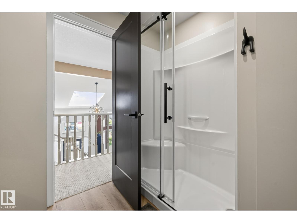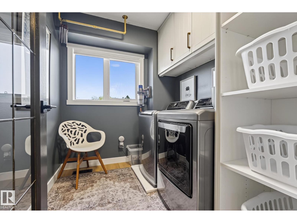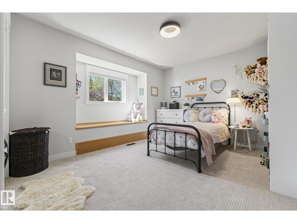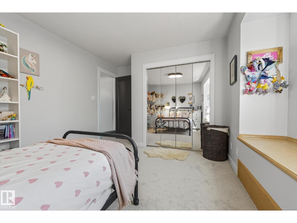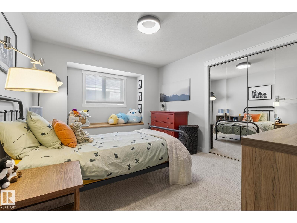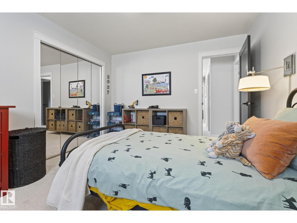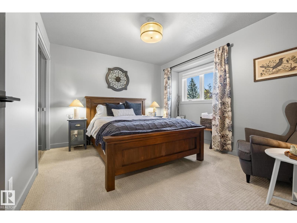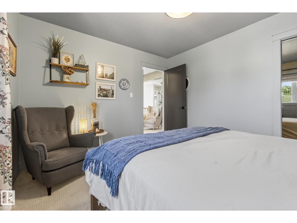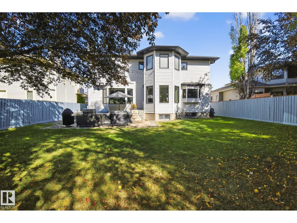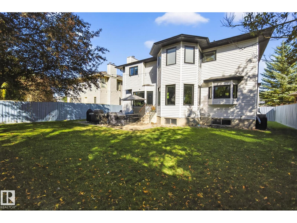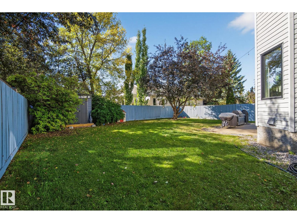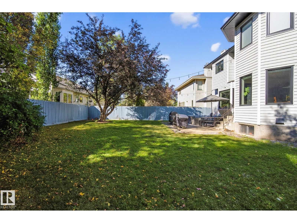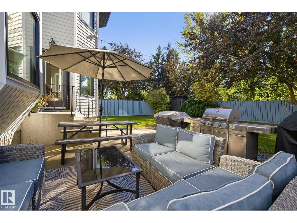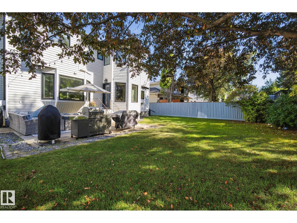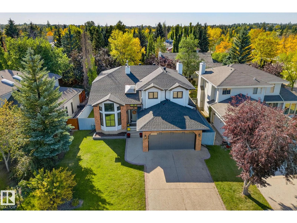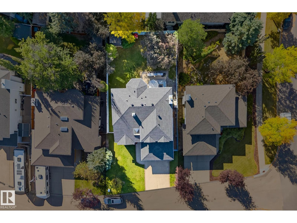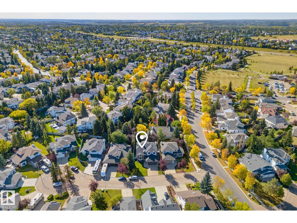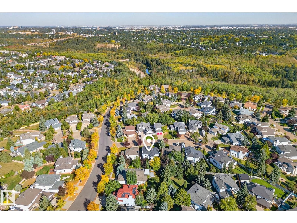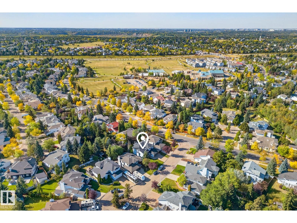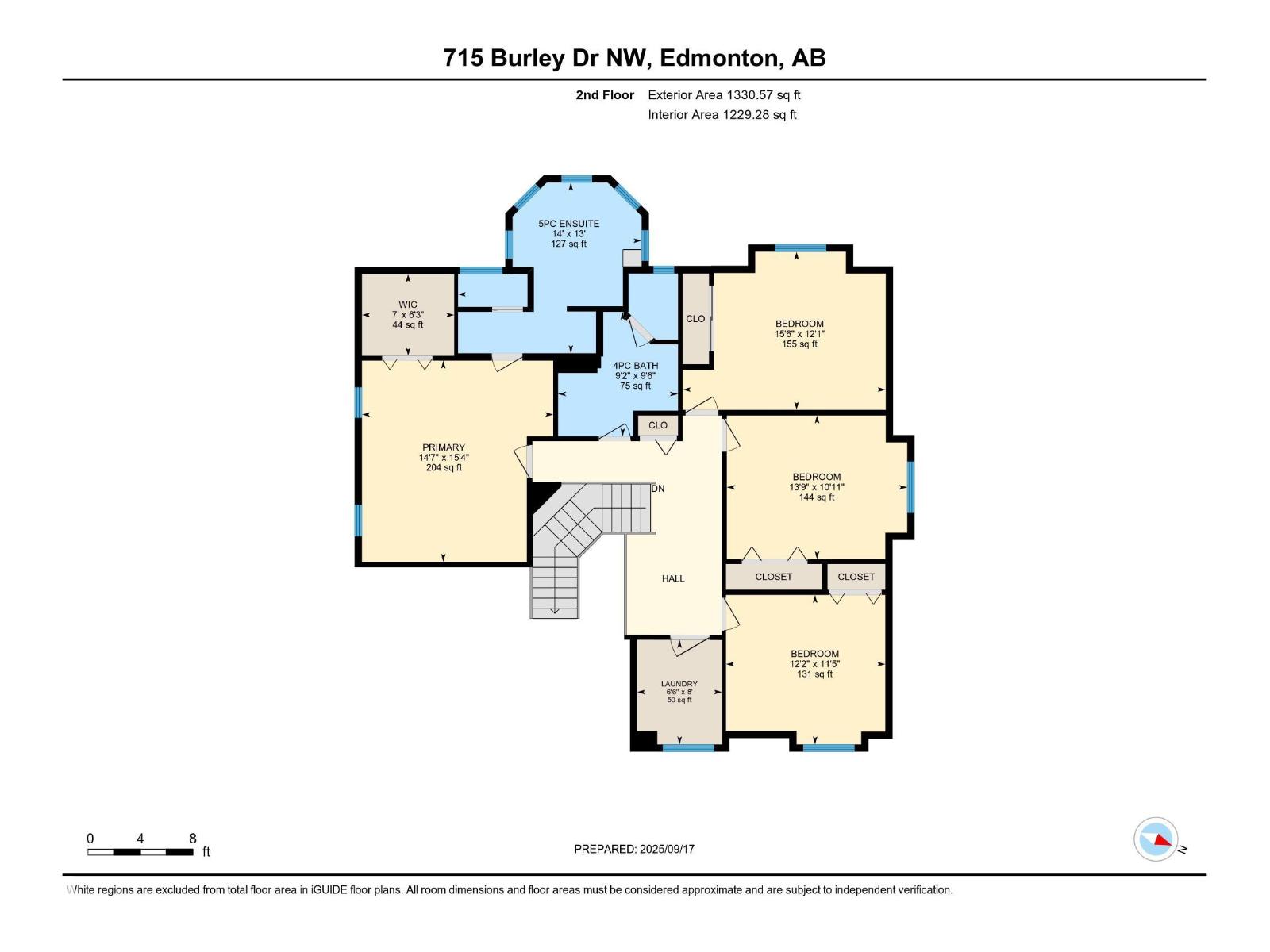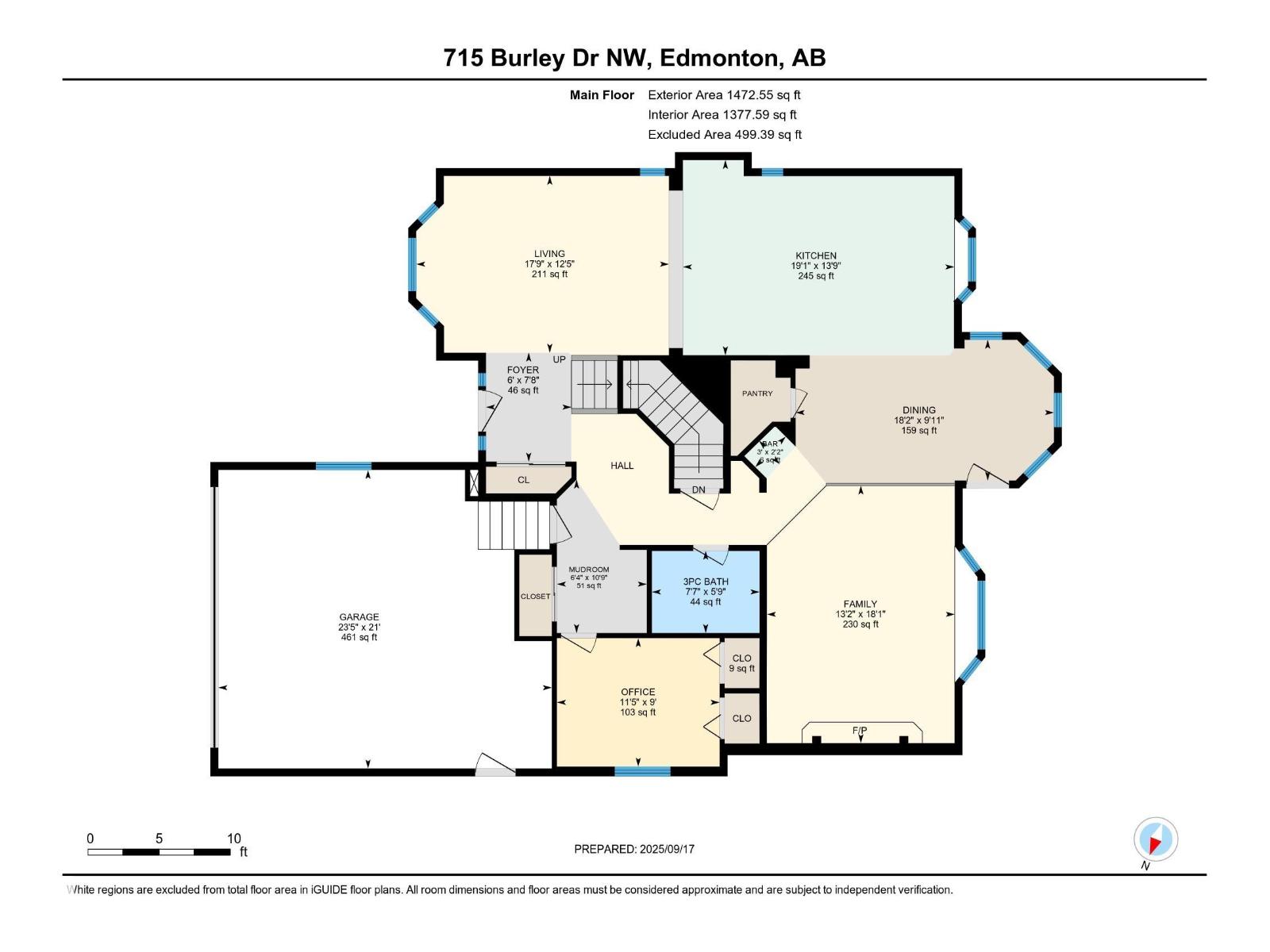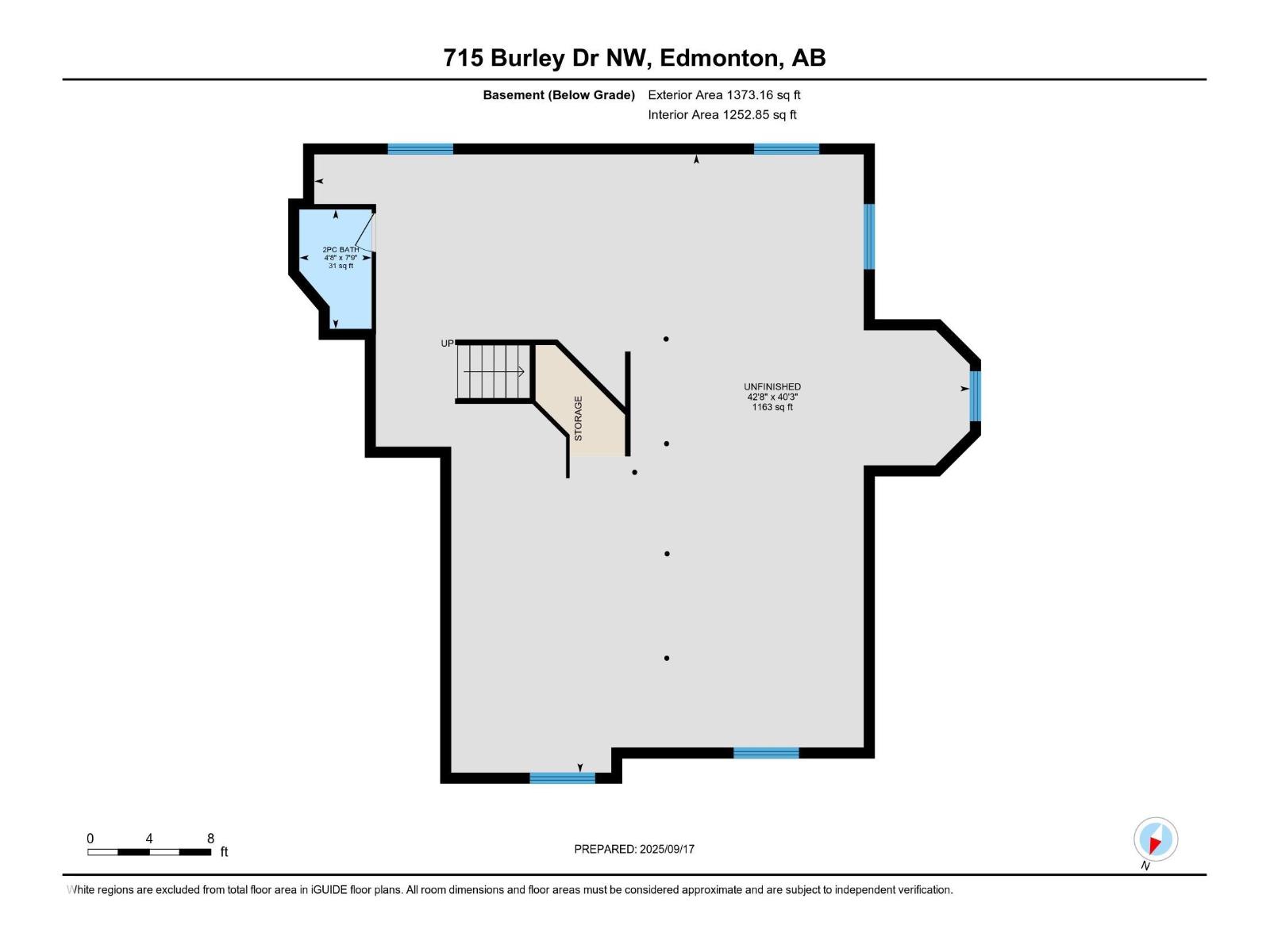5 Bedroom
4 Bathroom
2,803 ft2
Fireplace
Central Air Conditioning
Forced Air
$1,100,000
This home feels like a living work of art, crafted with care, layered with style, & filled with light. Over 2,800 sq. ft. unfolds across two stories, where new triple-pane Lux windows frame the day & bold design choices give every room character. The kitchen is both centrepiece & gathering place: a quartz waterfall island, 36 gas range, wall oven, custom cabinetry, & a walk-in pantry designed for beauty and function. Main-floor spaces flow easily, family room with fireplace, dining beneath a pine ceiling, & a wet bar for effortless evenings. With 5 bedrooms & 3.5 baths thoughtfully placed throughout, there’s balance between connection & retreat. The ensuite feels like a spa, with a soaker tub, custom shower, heated towel rack, & dual vanities. Upstairs laundry, a heated double garage, & extensive upgrades ground the artistry in comfort. Outside, a fenced yard & patio extend living into the open air. In Bulyea, near schools, trails, &the Whitemud Ravine, this home is ready for its next steward. (id:63502)
Open House
This property has open houses!
Starts at:
1:00 pm
Ends at:
3:00 pm
Property Details
|
MLS® Number
|
E4458300 |
|
Property Type
|
Single Family |
|
Neigbourhood
|
Bulyea Heights |
|
Amenities Near By
|
Playground, Public Transit, Schools, Shopping |
|
Features
|
Park/reserve, Wet Bar, No Smoking Home, Skylight |
|
Parking Space Total
|
4 |
Building
|
Bathroom Total
|
4 |
|
Bedrooms Total
|
5 |
|
Amenities
|
Vinyl Windows |
|
Appliances
|
Dishwasher, Dryer, Freezer, Garage Door Opener Remote(s), Garage Door Opener, Hood Fan, Oven - Built-in, Microwave, Storage Shed, Gas Stove(s), Washer, Window Coverings, Refrigerator |
|
Basement Development
|
Unfinished |
|
Basement Type
|
Full (unfinished) |
|
Ceiling Type
|
Vaulted |
|
Constructed Date
|
1987 |
|
Construction Style Attachment
|
Detached |
|
Cooling Type
|
Central Air Conditioning |
|
Fireplace Fuel
|
Wood |
|
Fireplace Present
|
Yes |
|
Fireplace Type
|
Unknown |
|
Half Bath Total
|
1 |
|
Heating Type
|
Forced Air |
|
Stories Total
|
2 |
|
Size Interior
|
2,803 Ft2 |
|
Type
|
House |
Parking
|
Attached Garage
|
|
|
Heated Garage
|
|
|
Oversize
|
|
Land
|
Acreage
|
No |
|
Fence Type
|
Fence |
|
Land Amenities
|
Playground, Public Transit, Schools, Shopping |
|
Size Irregular
|
661.47 |
|
Size Total
|
661.47 M2 |
|
Size Total Text
|
661.47 M2 |
Rooms
| Level |
Type |
Length |
Width |
Dimensions |
|
Main Level |
Living Room |
|
|
12'5" x 17'9" |
|
Main Level |
Dining Room |
|
|
9'11" x 18'2" |
|
Main Level |
Kitchen |
|
|
13'9" x 19'1" |
|
Main Level |
Family Room |
|
|
18'1" x 13'2" |
|
Main Level |
Bedroom 5 |
|
|
9' x 11'5" |
|
Upper Level |
Primary Bedroom |
|
|
14'7" x 15'4" |
|
Upper Level |
Bedroom 2 |
|
|
15'6" x 12'1" |
|
Upper Level |
Bedroom 3 |
|
|
13'9" x 10'11 |
|
Upper Level |
Bedroom 4 |
|
|
12'2" x 11'5" |
