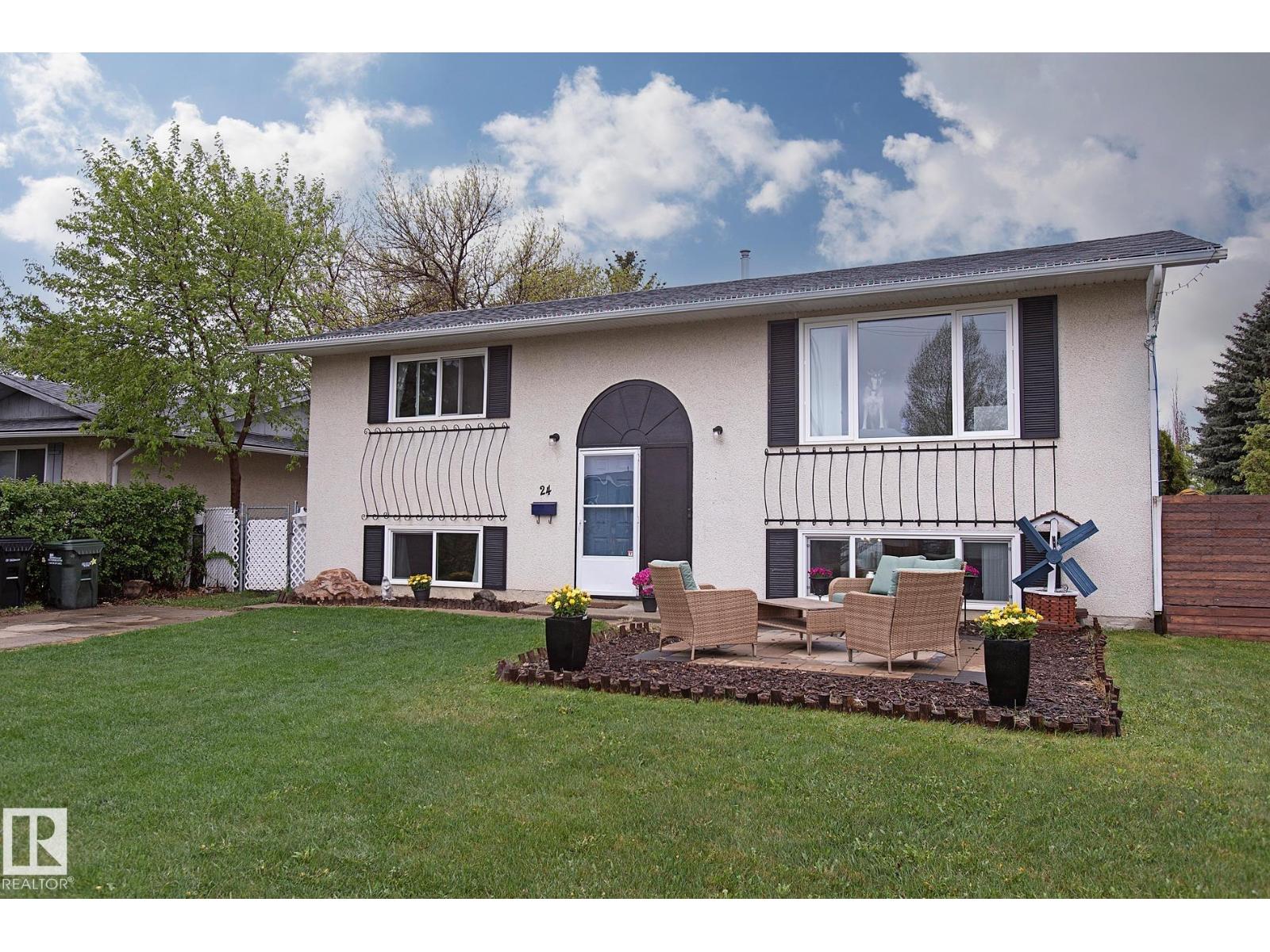4 Bedroom
2 Bathroom
1,055 ft2
Bi-Level
Forced Air
$424,900
AFFORDABLE LIVING IN THE HEART OF SHERWOOD PARK. This updated 1050 sqft Bi-Level has 4 Bedrooms, 2 Bathrooms, & a HUGE YARD, in the beautiful community of Glen Allan all walking distance to the Sherwood Park Mall, Glen Allan Rec Centre, Restaurants, Shops, Walking Trails, Parks & Schools to name a few things. Updates include: Roof (2022), Triple Pane Windows, Furnace motor (winter 2025), Dishwasher & Dryer (2025). Kitchen with updated cabinets and Stainless Steel appliances, renovated Bathroom, Primary Bedroom that fits a King Size Bed & Wall-Wall closet space. Finished Basement with Family Room, front and back stairwell, 2 Bedrooms, laundry room, & storage area, TONNES OF SUNLIGHT. Exterior with front porch (east facing), & large back deck off the Dining Room, a fully fenced yard including shed. You'll really appreciate this home when seen in person. (id:63502)
Open House
This property has open houses!
Starts at:
1:00 pm
Ends at:
3:00 pm
Property Details
|
MLS® Number
|
E4458263 |
|
Property Type
|
Single Family |
|
Neigbourhood
|
Glen Allan |
|
Amenities Near By
|
Playground, Public Transit, Schools, Shopping |
|
Features
|
Flat Site, No Back Lane, No Smoking Home |
|
Parking Space Total
|
2 |
|
Structure
|
Deck, Fire Pit, Porch |
Building
|
Bathroom Total
|
2 |
|
Bedrooms Total
|
4 |
|
Amenities
|
Vinyl Windows |
|
Appliances
|
Dishwasher, Dryer, Hood Fan, Refrigerator, Storage Shed, Stove, Washer, Window Coverings |
|
Architectural Style
|
Bi-level |
|
Basement Development
|
Finished |
|
Basement Type
|
Full (finished) |
|
Constructed Date
|
1972 |
|
Construction Style Attachment
|
Detached |
|
Heating Type
|
Forced Air |
|
Size Interior
|
1,055 Ft2 |
|
Type
|
House |
Parking
Land
|
Acreage
|
No |
|
Fence Type
|
Fence |
|
Land Amenities
|
Playground, Public Transit, Schools, Shopping |
Rooms
| Level |
Type |
Length |
Width |
Dimensions |
|
Basement |
Family Room |
4.98 m |
3.43 m |
4.98 m x 3.43 m |
|
Basement |
Bedroom 3 |
3.99 m |
3.52 m |
3.99 m x 3.52 m |
|
Basement |
Bedroom 4 |
3.29 m |
4.06 m |
3.29 m x 4.06 m |
|
Basement |
Storage |
2.36 m |
3.09 m |
2.36 m x 3.09 m |
|
Basement |
Laundry Room |
3.73 m |
3.03 m |
3.73 m x 3.03 m |
|
Main Level |
Living Room |
4.98 m |
3.42 m |
4.98 m x 3.42 m |
|
Main Level |
Dining Room |
3.1 m |
3.25 m |
3.1 m x 3.25 m |
|
Main Level |
Kitchen |
3.09 m |
3.25 m |
3.09 m x 3.25 m |
|
Main Level |
Primary Bedroom |
3.99 m |
3.42 m |
3.99 m x 3.42 m |
|
Main Level |
Bedroom 2 |
3.29 m |
3.25 m |
3.29 m x 3.25 m |




















































