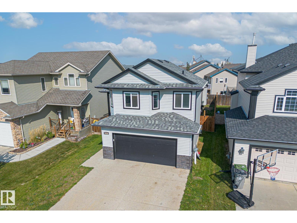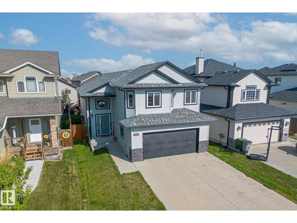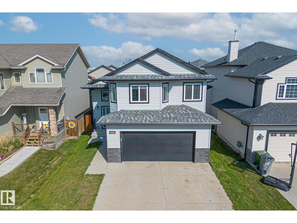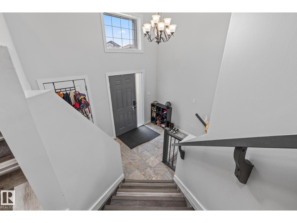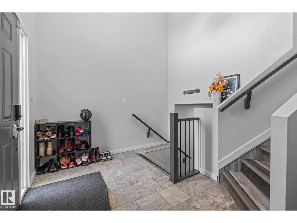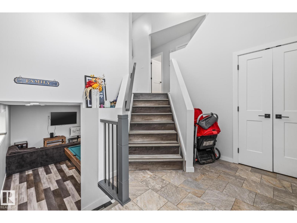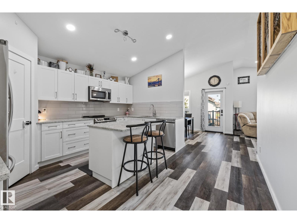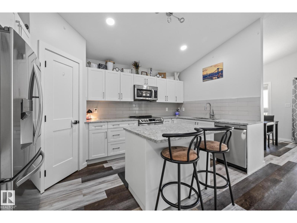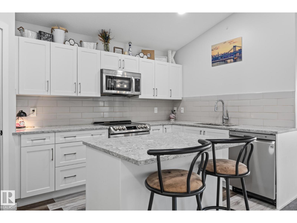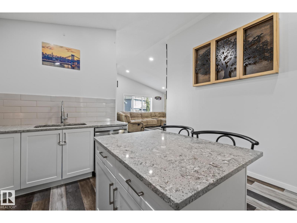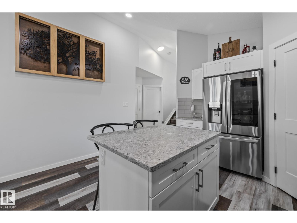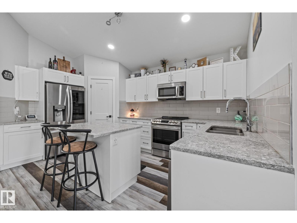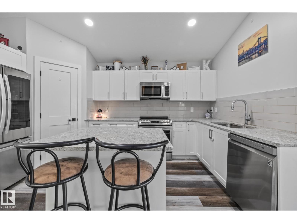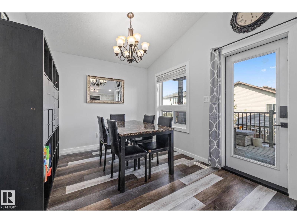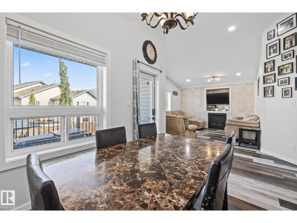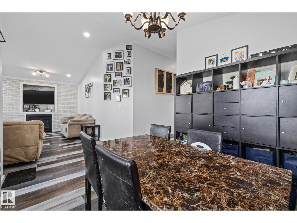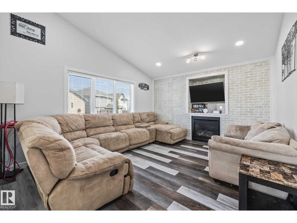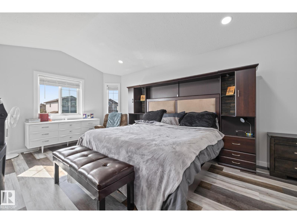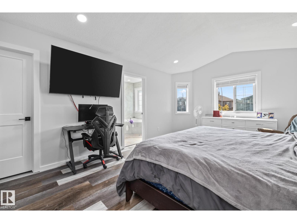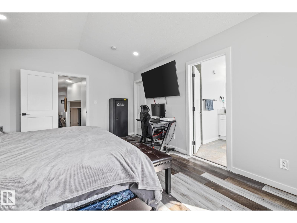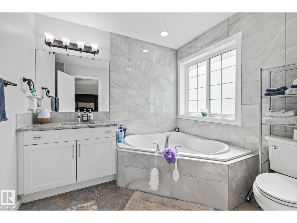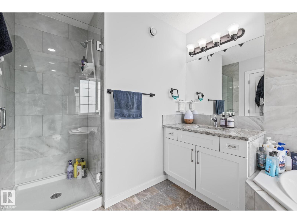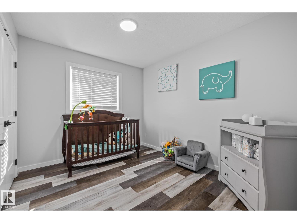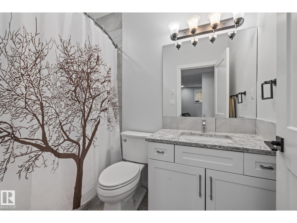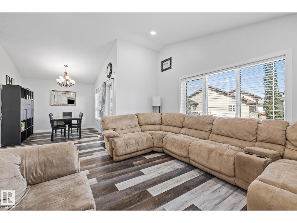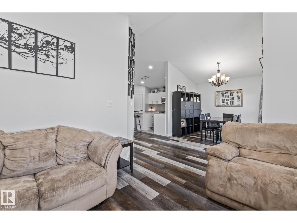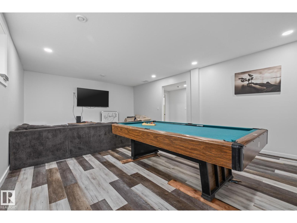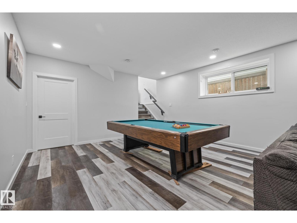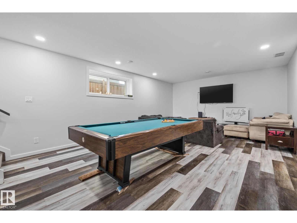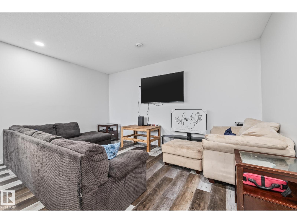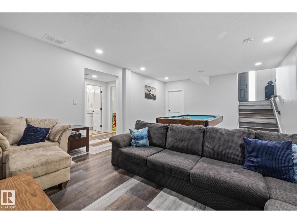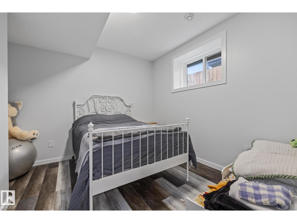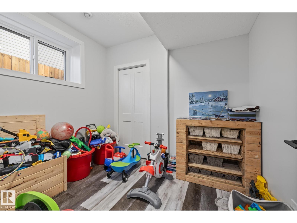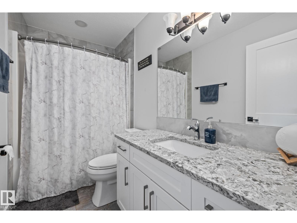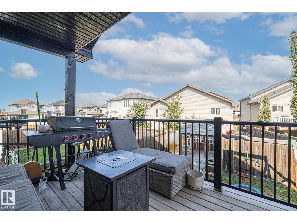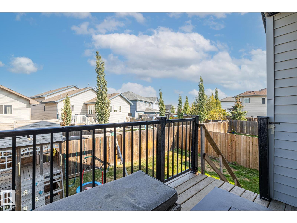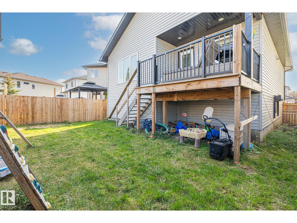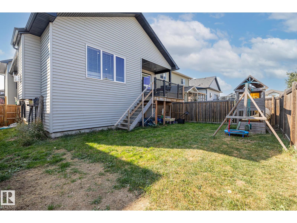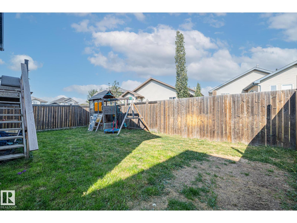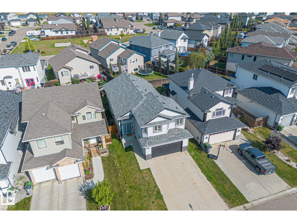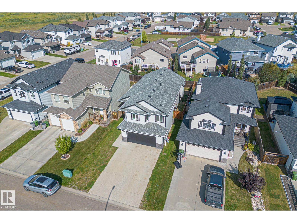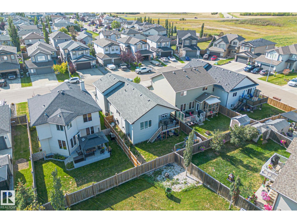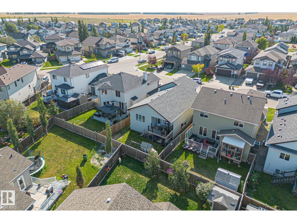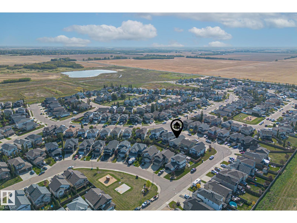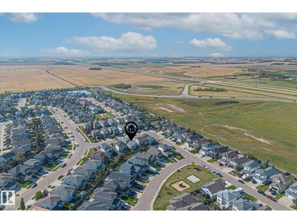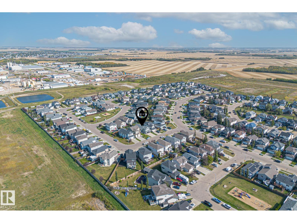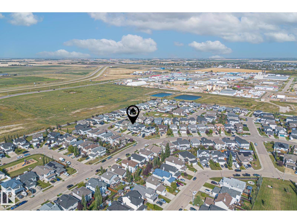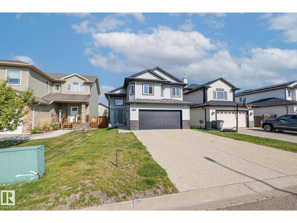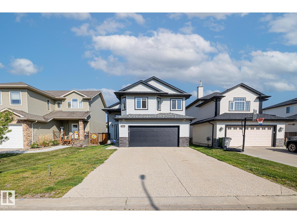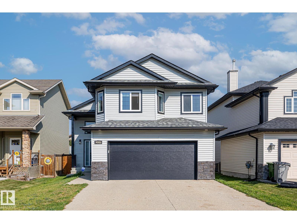5 Bedroom
3 Bathroom
1,567 ft2
Bi-Level
Central Air Conditioning
Forced Air
$499,900
Welcome home to this 5 bedroom, 3 bathroom, Bi-Level located in the family-friendly community of South Glens in Morinville. This property features an attached double garage and a well-planned layout with space for everyone. The main floor greets you with vaulted ceilings and an open concept design, making the kitchen the heart of the home. The kitchen offers a corner pantry, center island with extra storage, stainless steel appliances, and a convenient eating bar, all open to the dining and living areas for easy family gatherings. Upstairs, the primary bedroom includes a walk-in closet and 4 piece ensuite. The fully finished basement adds two bedrooms, a large family room, and a third bathroom, providing even more living space. The backyard is private yet spacious, creating the perfect setting for family time. (id:63502)
Property Details
|
MLS® Number
|
E4458105 |
|
Property Type
|
Single Family |
|
Neigbourhood
|
Morinville |
|
Amenities Near By
|
Golf Course, Schools, Shopping |
|
Features
|
Cul-de-sac, Flat Site, No Smoking Home |
Building
|
Bathroom Total
|
3 |
|
Bedrooms Total
|
5 |
|
Appliances
|
Dishwasher, Dryer, Garage Door Opener Remote(s), Garage Door Opener, Hood Fan, Refrigerator, Stove, Washer, Window Coverings |
|
Architectural Style
|
Bi-level |
|
Basement Development
|
Finished |
|
Basement Type
|
Full (finished) |
|
Constructed Date
|
2022 |
|
Construction Style Attachment
|
Detached |
|
Cooling Type
|
Central Air Conditioning |
|
Fire Protection
|
Smoke Detectors |
|
Heating Type
|
Forced Air |
|
Size Interior
|
1,567 Ft2 |
|
Type
|
House |
Parking
Land
|
Acreage
|
No |
|
Fence Type
|
Fence |
|
Land Amenities
|
Golf Course, Schools, Shopping |
|
Size Irregular
|
391.12 |
|
Size Total
|
391.12 M2 |
|
Size Total Text
|
391.12 M2 |
Rooms
| Level |
Type |
Length |
Width |
Dimensions |
|
Basement |
Family Room |
4.75 m |
7.27 m |
4.75 m x 7.27 m |
|
Basement |
Bedroom 4 |
3.39 m |
3.23 m |
3.39 m x 3.23 m |
|
Basement |
Bedroom 5 |
2.89 m |
2.41 m |
2.89 m x 2.41 m |
|
Main Level |
Living Room |
4.55 m |
4.75 m |
4.55 m x 4.75 m |
|
Main Level |
Dining Room |
3.67 m |
3.05 m |
3.67 m x 3.05 m |
|
Main Level |
Kitchen |
4.22 m |
4.45 m |
4.22 m x 4.45 m |
|
Main Level |
Bedroom 2 |
3.87 m |
3.1 m |
3.87 m x 3.1 m |
|
Main Level |
Bedroom 3 |
3.36 m |
2.78 m |
3.36 m x 2.78 m |
|
Upper Level |
Primary Bedroom |
3.95 m |
5.61 m |
3.95 m x 5.61 m |

