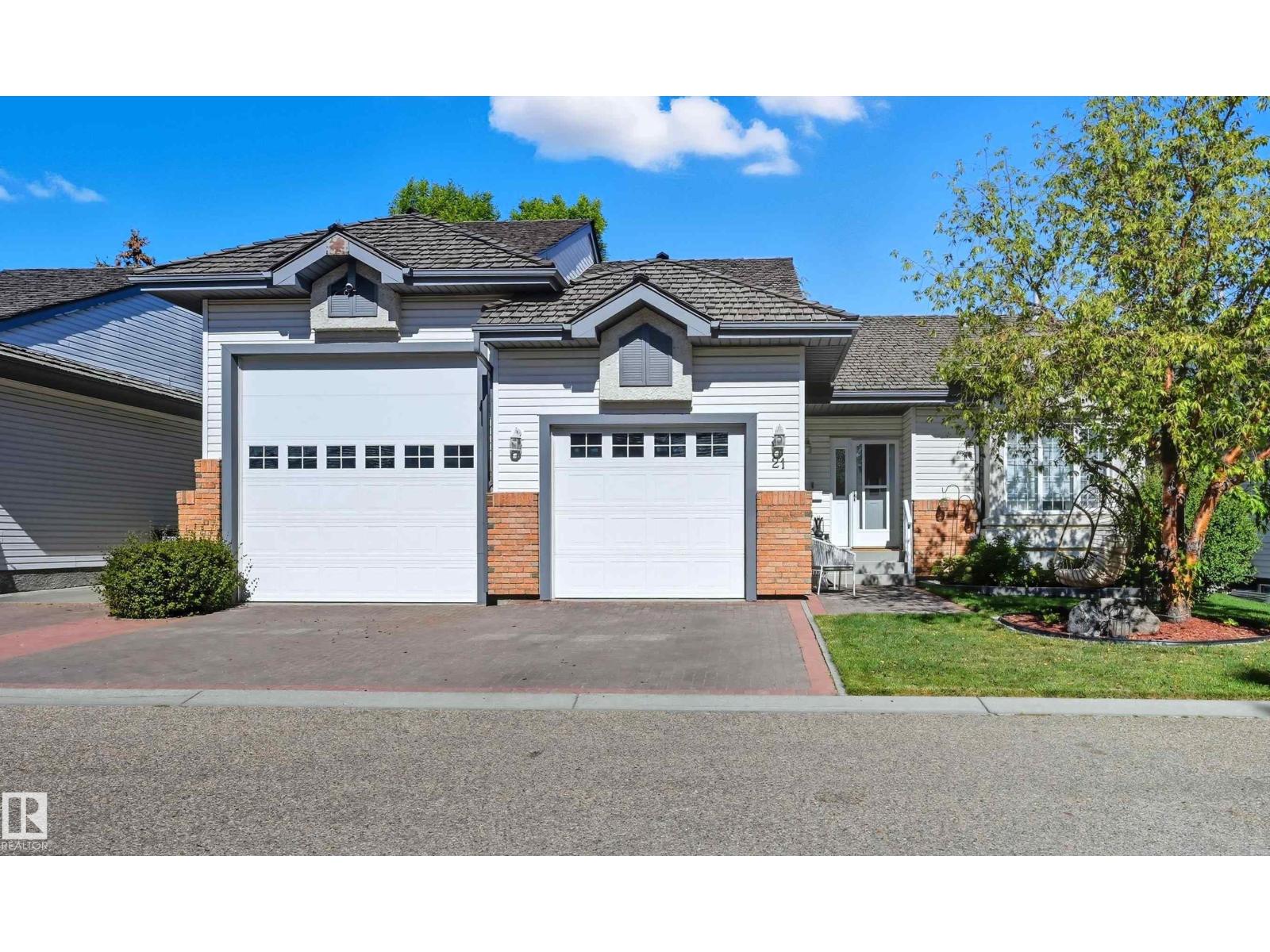#21 10 Blackburn Dr W Sw Edmonton, Alberta T6W 1C2
$590,000Maintenance, Landscaping, Property Management, Other, See Remarks
$450 Monthly
Maintenance, Landscaping, Property Management, Other, See Remarks
$450 MonthlyA rare opportunity to own this one-of-a-kind detached condominium, fully reimagined with a complete new remodel. Featuring a spacious double tandem attached garage w/high ceilings & mezzanine, plus an additional single attached garage (possible 4 cars total), this home blends luxury w/exceptional functionality. Naturally lit & open floorplan w/intricately laid flooring welcomes you through approx 2200sf of total living space w/exceptional designer touches throughout. Oversized kitchen w/flat panelled matte black modern cabinets, white quartz, plenty of storage, upgrades new appliances & direct access to refinished deck. Spacious nook & oversized new concrete patio ($17,000) for indoor/outdoor dining. 2 bedrooms & 2 bathrooms both on main level for convenience. Lower level offers dual recreational areas, 3rd bedroom, office/hobby studio & 4pc bathroom. Clubhouse access for residents. Notable mentions: new plex lines, basement soundproofed, RV parking, custom built-ins. Turn key ready & shows a perfect 10! (id:63502)
Open House
This property has open houses!
2:00 pm
Ends at:4:00 pm
Property Details
| MLS® Number | E4458480 |
| Property Type | Single Family |
| Neigbourhood | Blackburne |
| Amenities Near By | Airport, Public Transit, Schools, Shopping |
| Features | Private Setting, See Remarks, No Back Lane, Wet Bar, No Animal Home, No Smoking Home |
| Parking Space Total | 5 |
| Structure | Deck, Patio(s) |
Building
| Bathroom Total | 3 |
| Bedrooms Total | 3 |
| Appliances | Dishwasher, Dryer, Garage Door Opener Remote(s), Garage Door Opener, Hood Fan, Microwave, Refrigerator, Gas Stove(s), Washer, Window Coverings, Wine Fridge, See Remarks |
| Architectural Style | Bungalow |
| Basement Development | Finished |
| Basement Type | Full (finished) |
| Constructed Date | 1994 |
| Cooling Type | Central Air Conditioning |
| Heating Type | Forced Air |
| Stories Total | 1 |
| Size Interior | 1,157 Ft2 |
| Type | House |
Parking
| Attached Garage |
Land
| Acreage | No |
| Land Amenities | Airport, Public Transit, Schools, Shopping |
| Size Irregular | 467.76 |
| Size Total | 467.76 M2 |
| Size Total Text | 467.76 M2 |
Rooms
| Level | Type | Length | Width | Dimensions |
|---|---|---|---|---|
| Basement | Den | 3.29 m | 2.74 m | 3.29 m x 2.74 m |
| Basement | Bedroom 3 | 3.99 m | 3.29 m | 3.99 m x 3.29 m |
| Basement | Recreation Room | 6.28 m | 4.63 m | 6.28 m x 4.63 m |
| Basement | Games Room | Measurements not available | ||
| Main Level | Living Room | 3.93 m | 3.66 m | 3.93 m x 3.66 m |
| Main Level | Kitchen | 5.85 m | 2.96 m | 5.85 m x 2.96 m |
| Main Level | Primary Bedroom | 3.84 m | 3.23 m | 3.84 m x 3.23 m |
| Main Level | Bedroom 2 | 3.57 m | 2.93 m | 3.57 m x 2.93 m |
| Main Level | Breakfast | 3.66 m | 2.01 m | 3.66 m x 2.01 m |
Contact Us
Contact us for more information




















































