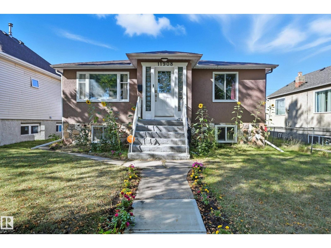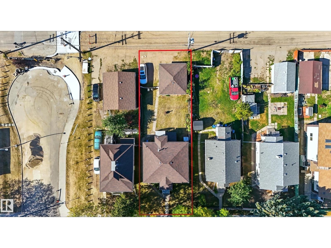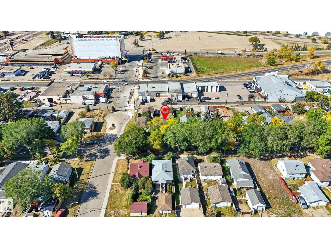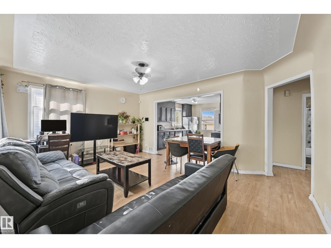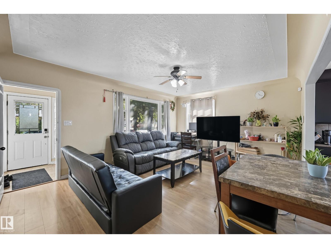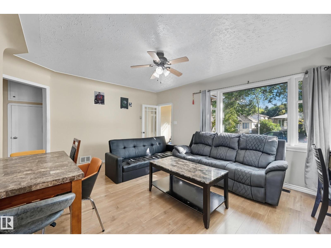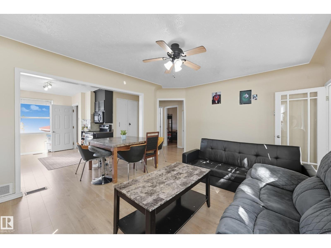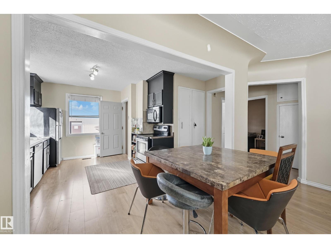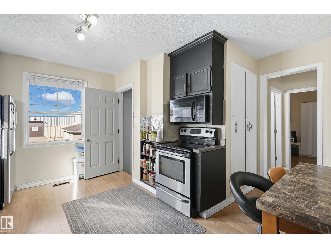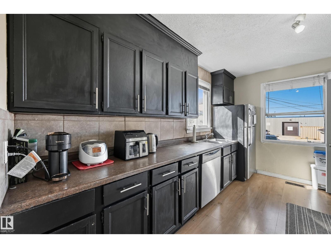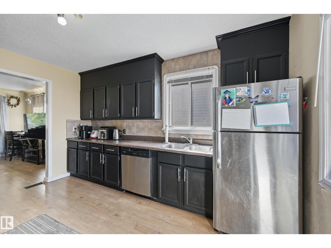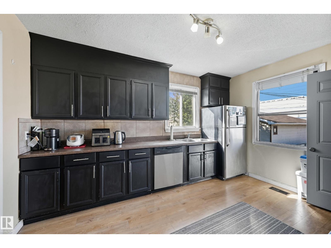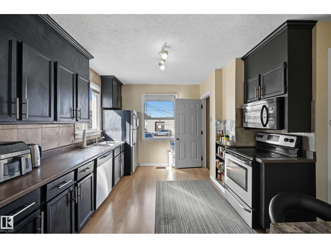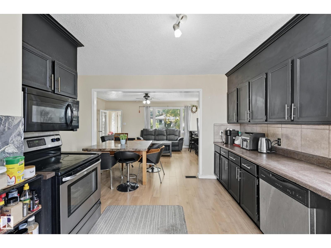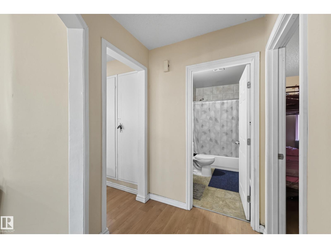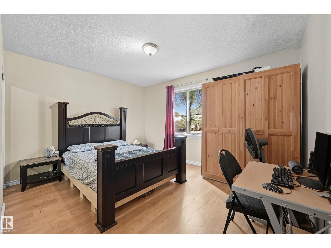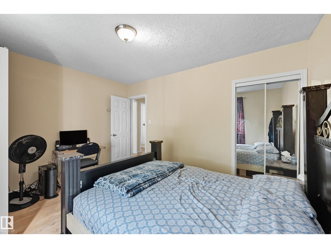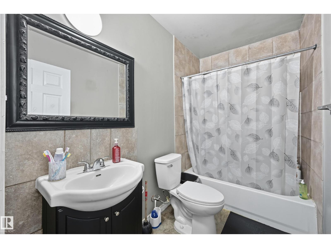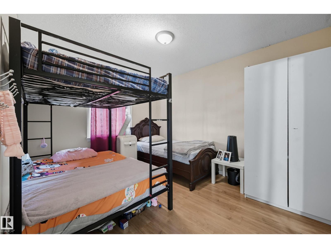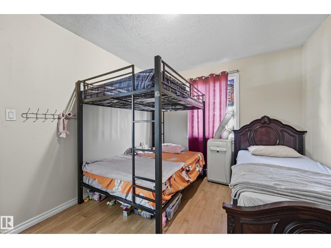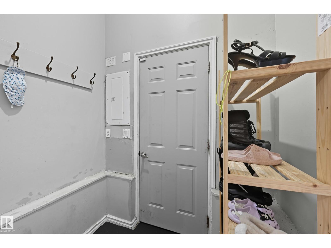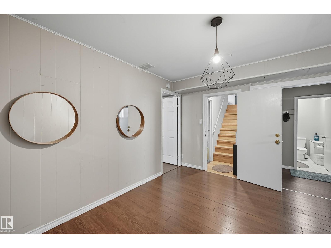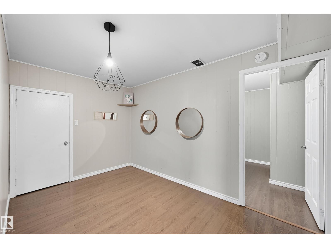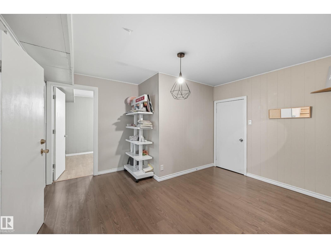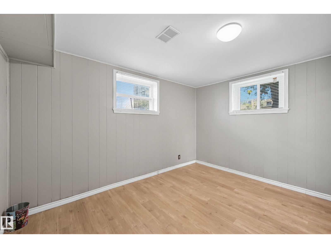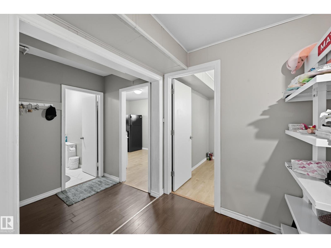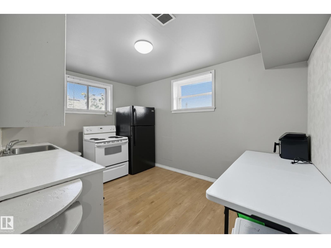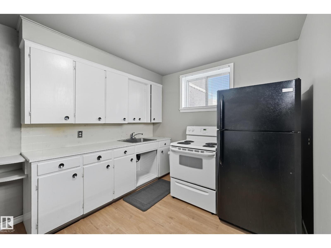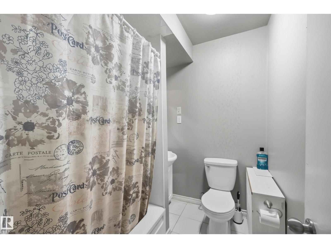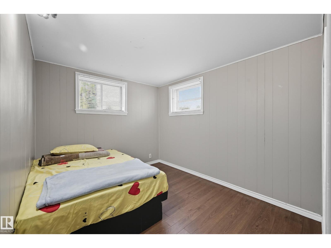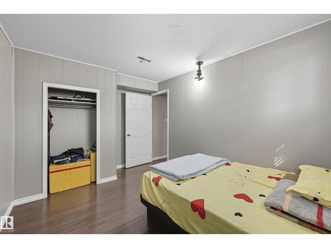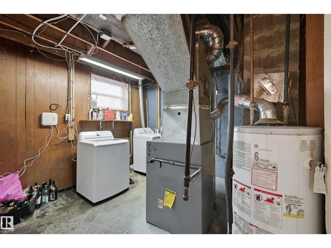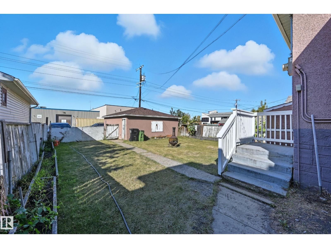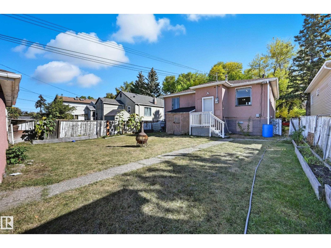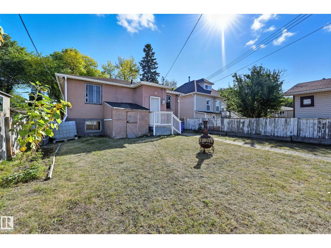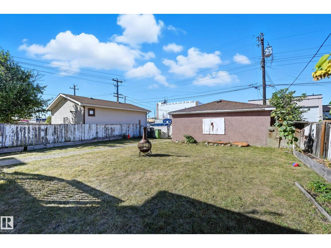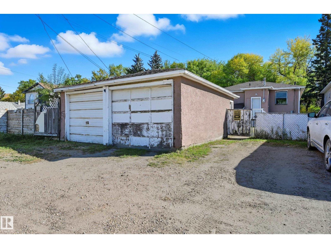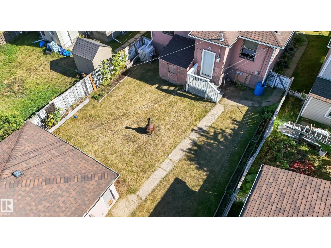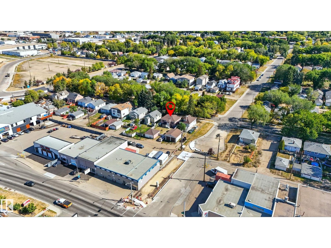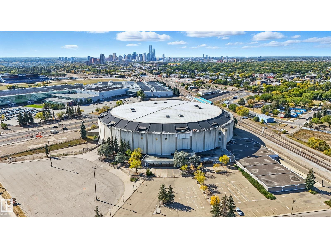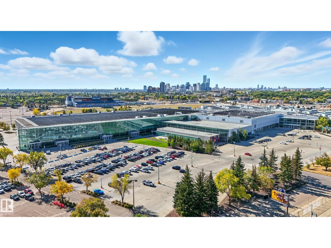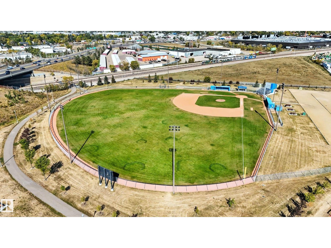4 Bedroom
2 Bathroom
960 ft2
Bungalow
Forced Air
$269,900
Welcome to Montrose! This charming bungalow comes with sought-after RM H16 zoning and a legal basement suite, offering both comfortable living and investment potential. The main floor features a bright, open living space with plenty of natural light, a spacious kitchen, 2 bedrooms, and a 4-piece bath. Downstairs, the fully finished suite has its own separate entrance and includes a living area, second kitchen, bedroom, and laundry—perfect for extended family or rental income. Outside, enjoy a massive backyard with garden beds, a double detached garage, and 3 additional parking spaces. Ideally located just minutes from the river valley and downtown, with schools, playgrounds, and parks nearby, this home combines urban convenience with community charm. Whether you’re looking for a family home, income property, or future redevelopment opportunity, this Montrose gem delivers it all. (id:63502)
Property Details
|
MLS® Number
|
E4458441 |
|
Property Type
|
Single Family |
|
Neigbourhood
|
Montrose (Edmonton) |
|
Amenities Near By
|
Playground, Public Transit, Schools, Shopping |
|
Features
|
See Remarks, Flat Site, Lane |
|
Parking Space Total
|
5 |
Building
|
Bathroom Total
|
2 |
|
Bedrooms Total
|
4 |
|
Appliances
|
Dishwasher, Dryer, Microwave Range Hood Combo, Washer, Refrigerator, Two Stoves |
|
Architectural Style
|
Bungalow |
|
Basement Development
|
Finished |
|
Basement Features
|
Suite |
|
Basement Type
|
Full (finished) |
|
Constructed Date
|
1953 |
|
Construction Style Attachment
|
Detached |
|
Heating Type
|
Forced Air |
|
Stories Total
|
1 |
|
Size Interior
|
960 Ft2 |
|
Type
|
House |
Parking
Land
|
Acreage
|
No |
|
Fence Type
|
Fence |
|
Land Amenities
|
Playground, Public Transit, Schools, Shopping |
|
Size Irregular
|
476.18 |
|
Size Total
|
476.18 M2 |
|
Size Total Text
|
476.18 M2 |
Rooms
| Level |
Type |
Length |
Width |
Dimensions |
|
Basement |
Bedroom 3 |
3.9 m |
2.7 m |
3.9 m x 2.7 m |
|
Basement |
Bedroom 4 |
3.3 m |
2.8 m |
3.3 m x 2.8 m |
|
Basement |
Second Kitchen |
3.9 m |
2.8 m |
3.9 m x 2.8 m |
|
Basement |
Laundry Room |
4 m |
3.3 m |
4 m x 3.3 m |
|
Main Level |
Living Room |
5.3 m |
4.1 m |
5.3 m x 4.1 m |
|
Main Level |
Dining Room |
2.9 m |
2.6 m |
2.9 m x 2.6 m |
|
Main Level |
Kitchen |
4.1 m |
3 m |
4.1 m x 3 m |
|
Main Level |
Primary Bedroom |
3.8 m |
3.1 m |
3.8 m x 3.1 m |
|
Main Level |
Bedroom 2 |
4.2 m |
3.4 m |
4.2 m x 3.4 m |
