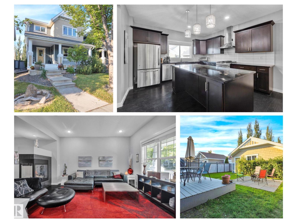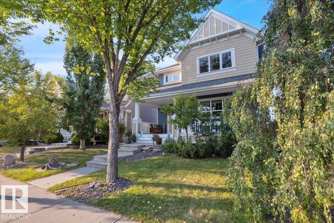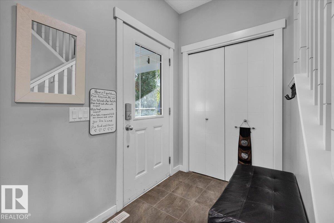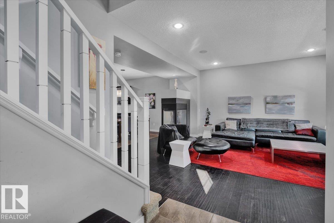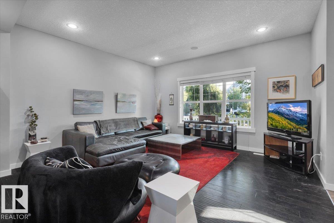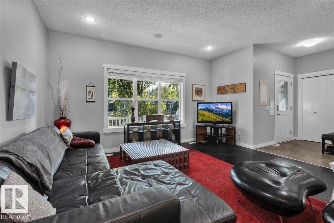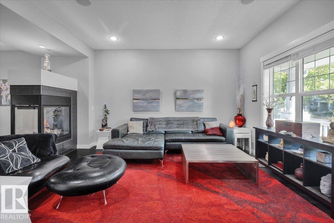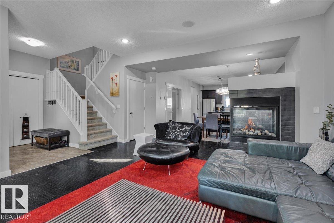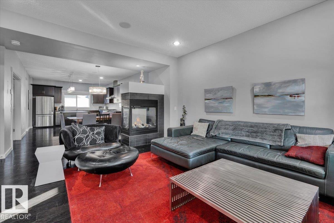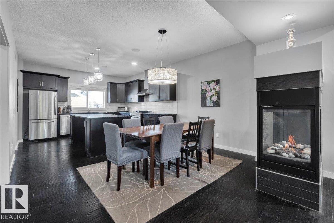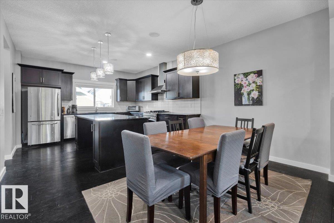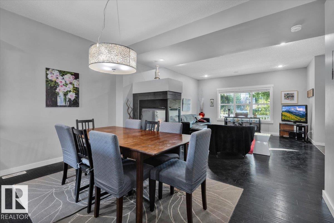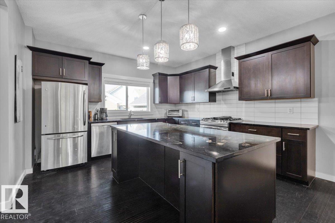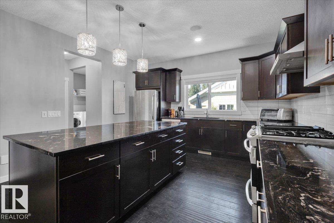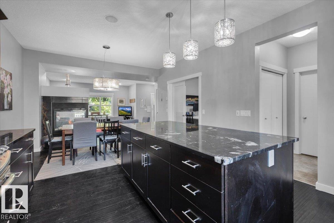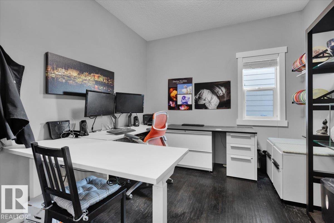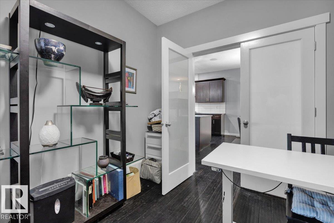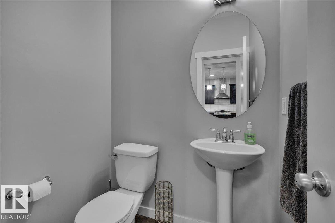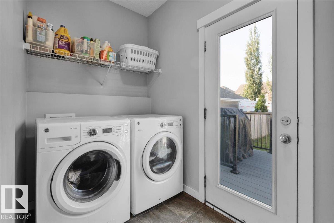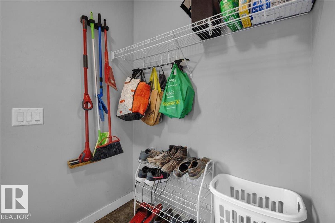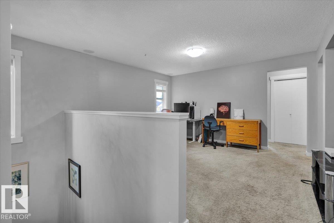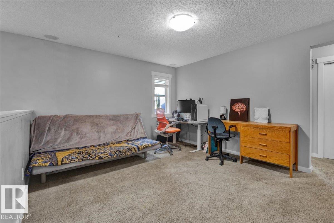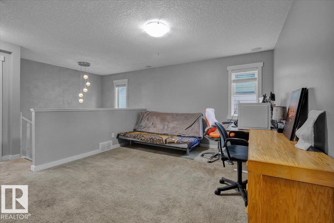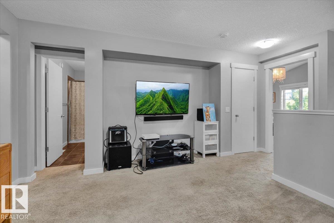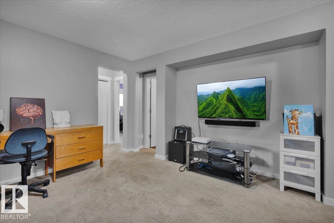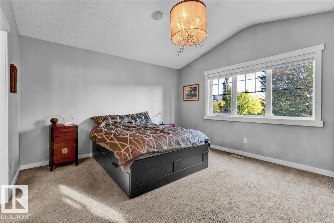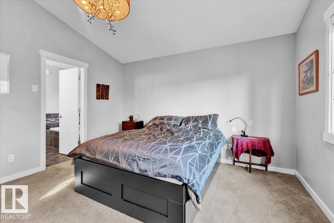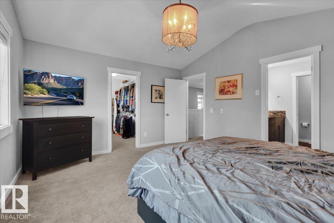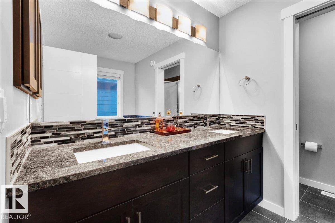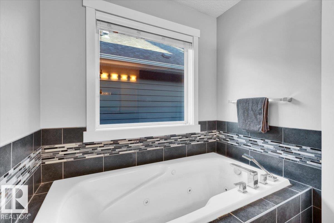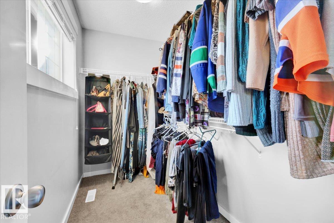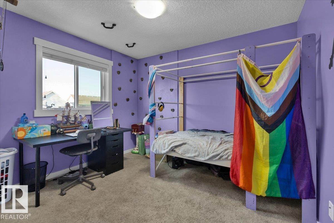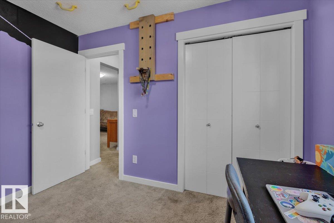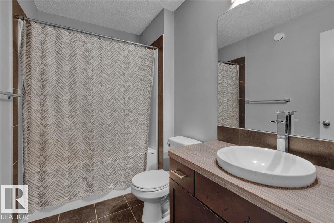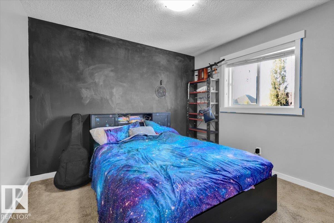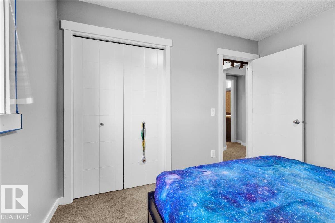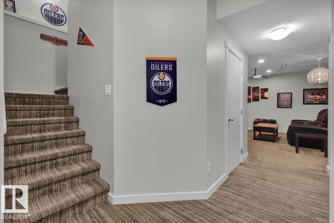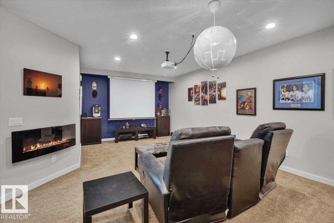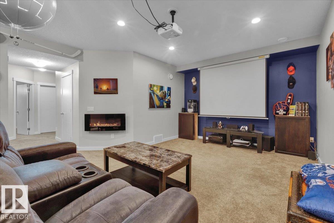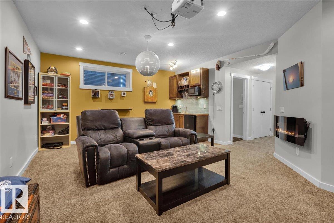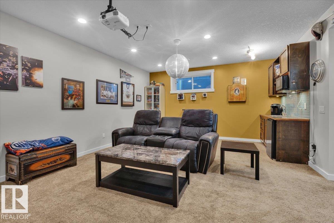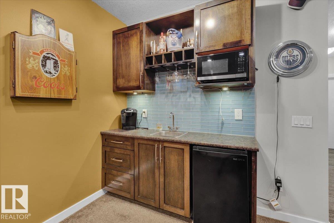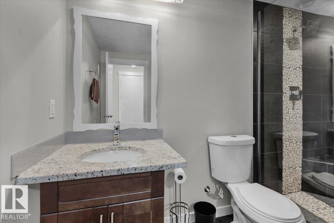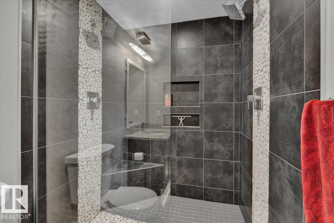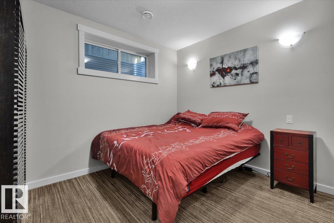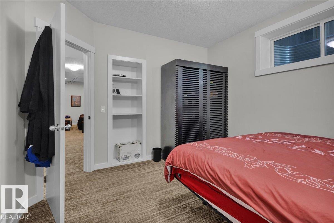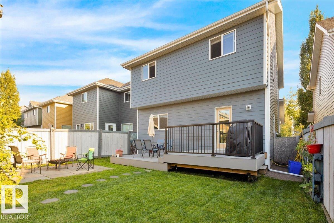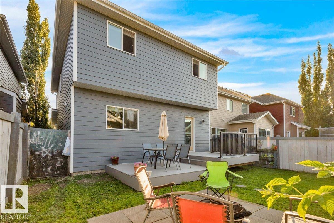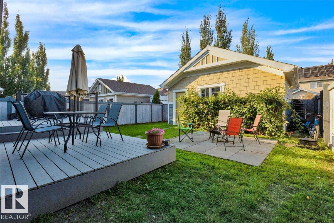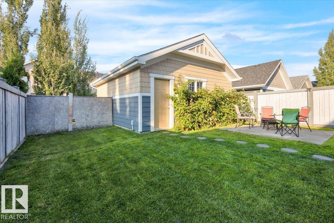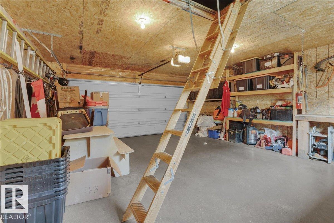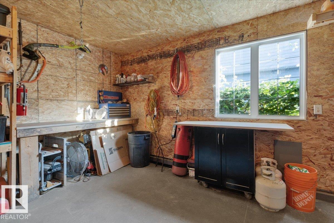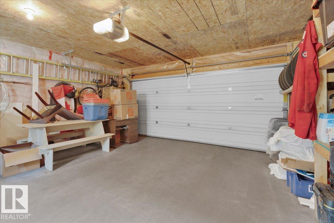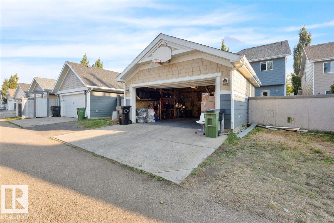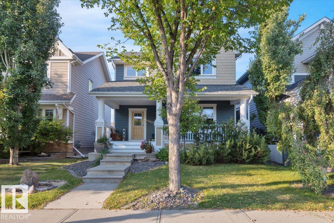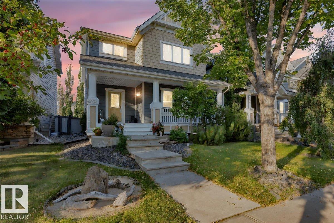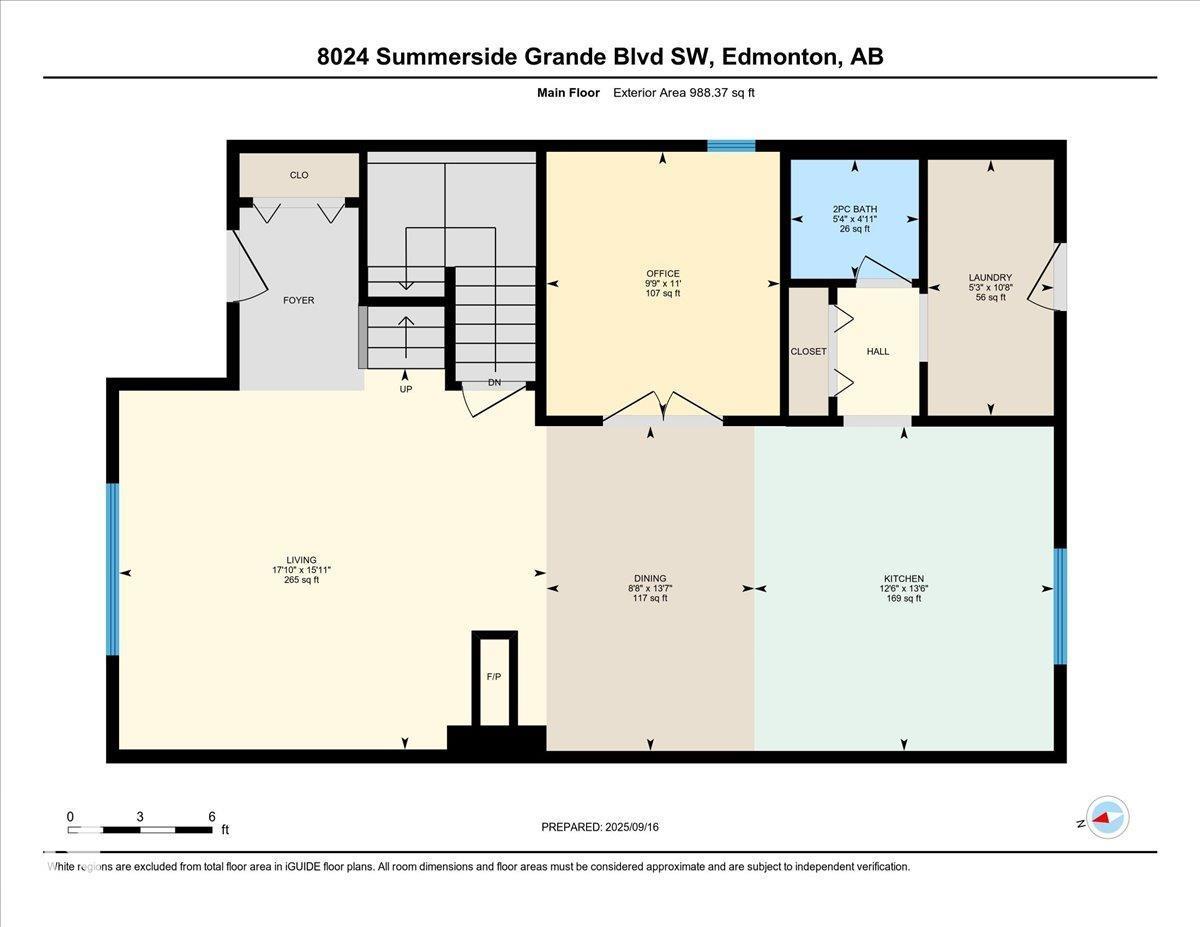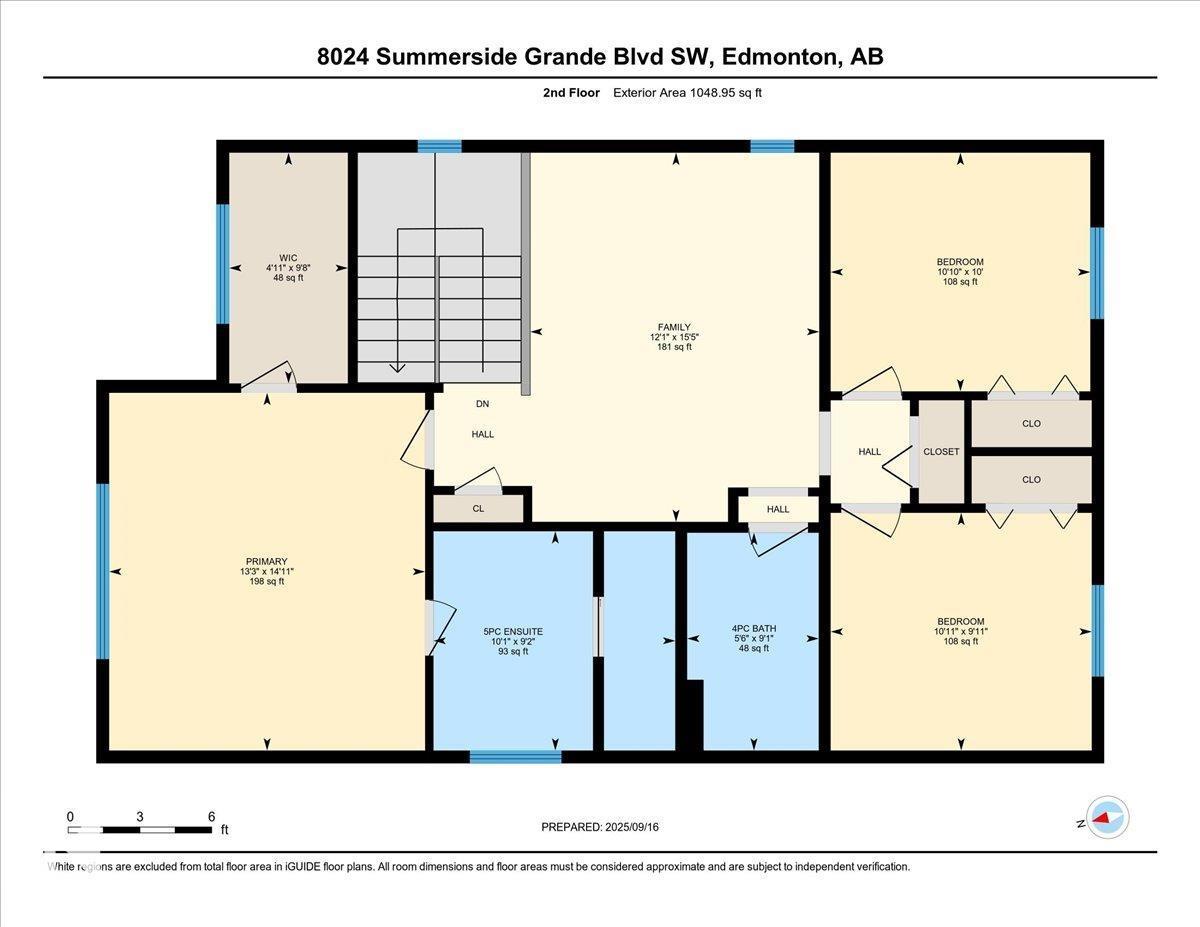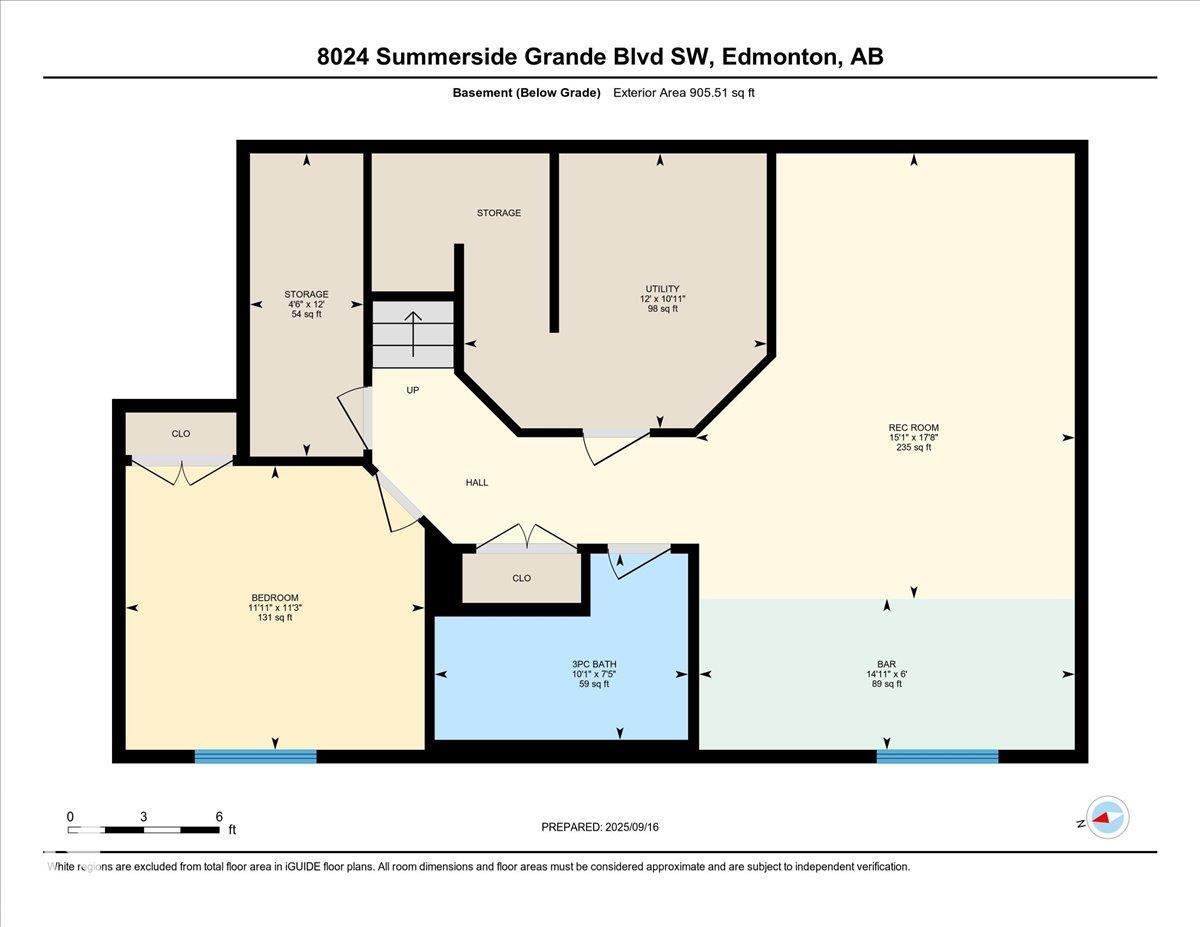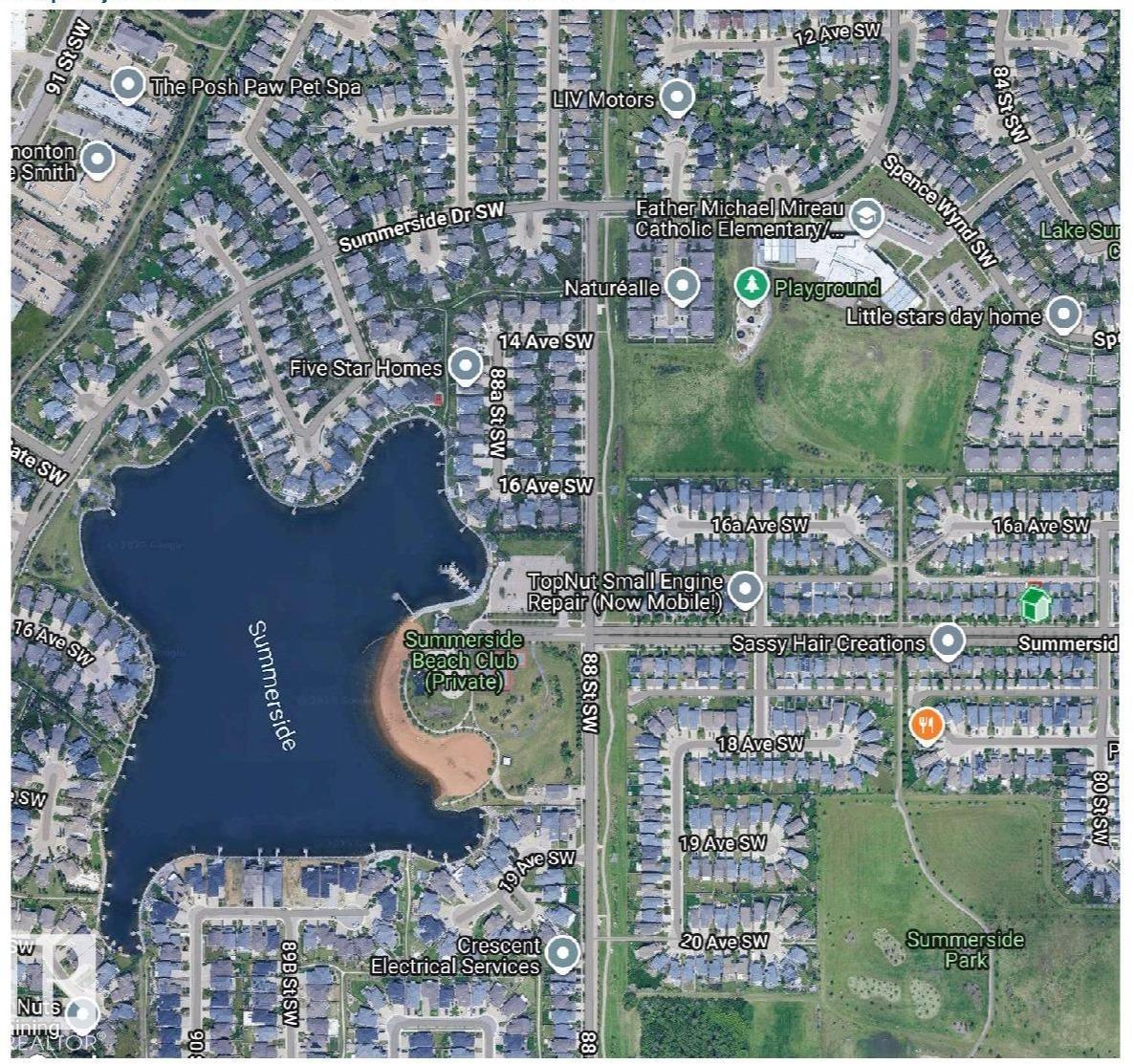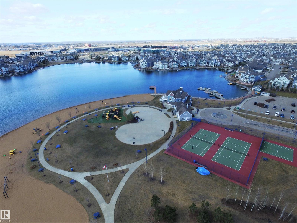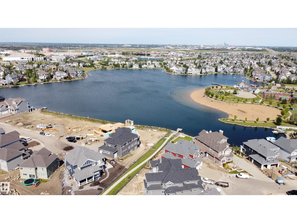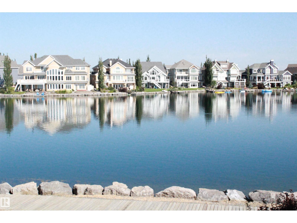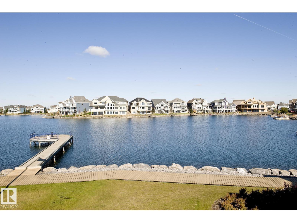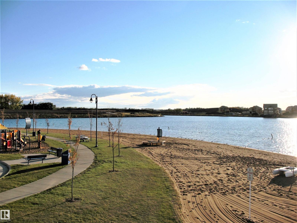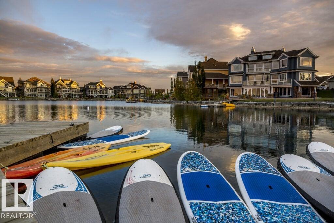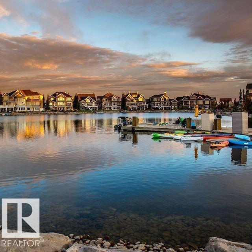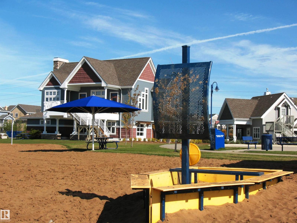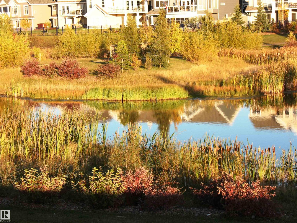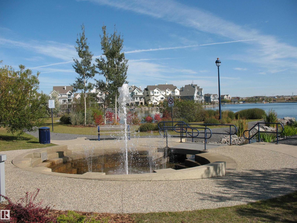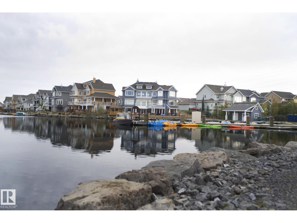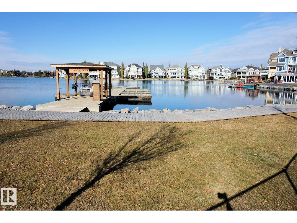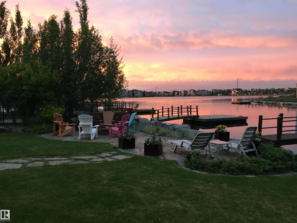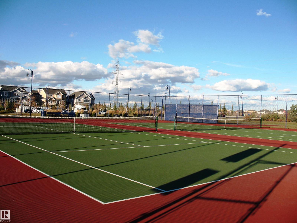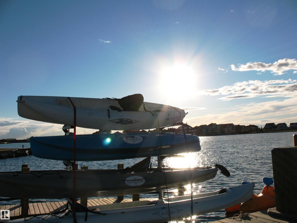4 Bedroom
4 Bathroom
2,037 ft2
Fireplace
Forced Air
$619,900
Do you like to live on a street with character & community? Grande Boulevard is the festive heart of Lake Summerside and festive seasonal décor is a hallmark of the boulevard and its so much fun to participate and stroll the boulevard or just people watch from your front porch. This beautifully cared for home has a fully developed basement with 4th bedroom, bathroom & media & game night room. The main floor offers a very open floor plan accented by the free standing gas fireplace. Main floor den or flex room to suit your purposes. The kitchen is a great gathering place around the huge island where you can share stories & food with friends and family. The sunny back deck is great for an evening BBQ there is plenty of yard space for kids or pets to roam and raspberries for your morning breakfast. Double detached garage 22'x20' + additional room for a third car beside the garage. Situated walking distance to both the Public and Catholic Schools & the Beach Club where you can swim, fish, kayak or SUP. (id:63502)
Property Details
|
MLS® Number
|
E4458428 |
|
Property Type
|
Single Family |
|
Neigbourhood
|
Summerside |
|
Amenities Near By
|
Golf Course, Playground, Public Transit, Schools, Shopping |
|
Community Features
|
Lake Privileges |
|
Features
|
See Remarks, Lane, No Smoking Home, Recreational |
|
Parking Space Total
|
2 |
|
Structure
|
Deck, Porch |
Building
|
Bathroom Total
|
4 |
|
Bedrooms Total
|
4 |
|
Appliances
|
Dishwasher, Dryer, Garage Door Opener Remote(s), Garage Door Opener, Humidifier, Refrigerator, Gas Stove(s), Washer, Window Coverings |
|
Basement Development
|
Finished |
|
Basement Type
|
Full (finished) |
|
Constructed Date
|
2012 |
|
Construction Style Attachment
|
Detached |
|
Fireplace Fuel
|
Gas |
|
Fireplace Present
|
Yes |
|
Fireplace Type
|
Unknown |
|
Half Bath Total
|
1 |
|
Heating Type
|
Forced Air |
|
Stories Total
|
2 |
|
Size Interior
|
2,037 Ft2 |
|
Type
|
House |
Parking
Land
|
Access Type
|
Boat Access |
|
Acreage
|
No |
|
Fence Type
|
Fence |
|
Land Amenities
|
Golf Course, Playground, Public Transit, Schools, Shopping |
|
Size Irregular
|
379.74 |
|
Size Total
|
379.74 M2 |
|
Size Total Text
|
379.74 M2 |
|
Surface Water
|
Lake |
Rooms
| Level |
Type |
Length |
Width |
Dimensions |
|
Basement |
Bedroom 4 |
3.62 m |
3.44 m |
3.62 m x 3.44 m |
|
Basement |
Recreation Room |
5.39 m |
4.59 m |
5.39 m x 4.59 m |
|
Basement |
Storage |
3.67 m |
1.37 m |
3.67 m x 1.37 m |
|
Basement |
Utility Room |
3.66 m |
3.33 m |
3.66 m x 3.33 m |
|
Main Level |
Living Room |
5.43 m |
4.84 m |
5.43 m x 4.84 m |
|
Main Level |
Dining Room |
4.13 m |
2.64 m |
4.13 m x 2.64 m |
|
Main Level |
Kitchen |
4.12 m |
3.8 m |
4.12 m x 3.8 m |
|
Main Level |
Den |
3.35 m |
2.97 m |
3.35 m x 2.97 m |
|
Main Level |
Laundry Room |
3.25 m |
1.6 m |
3.25 m x 1.6 m |
|
Upper Level |
Primary Bedroom |
4.56 m |
4.03 m |
4.56 m x 4.03 m |
|
Upper Level |
Bedroom 2 |
3.31 m |
3.04 m |
3.31 m x 3.04 m |
|
Upper Level |
Bedroom 3 |
3.33 m |
3.03 m |
3.33 m x 3.03 m |
|
Upper Level |
Bonus Room |
4.71 m |
3.68 m |
4.71 m x 3.68 m |
