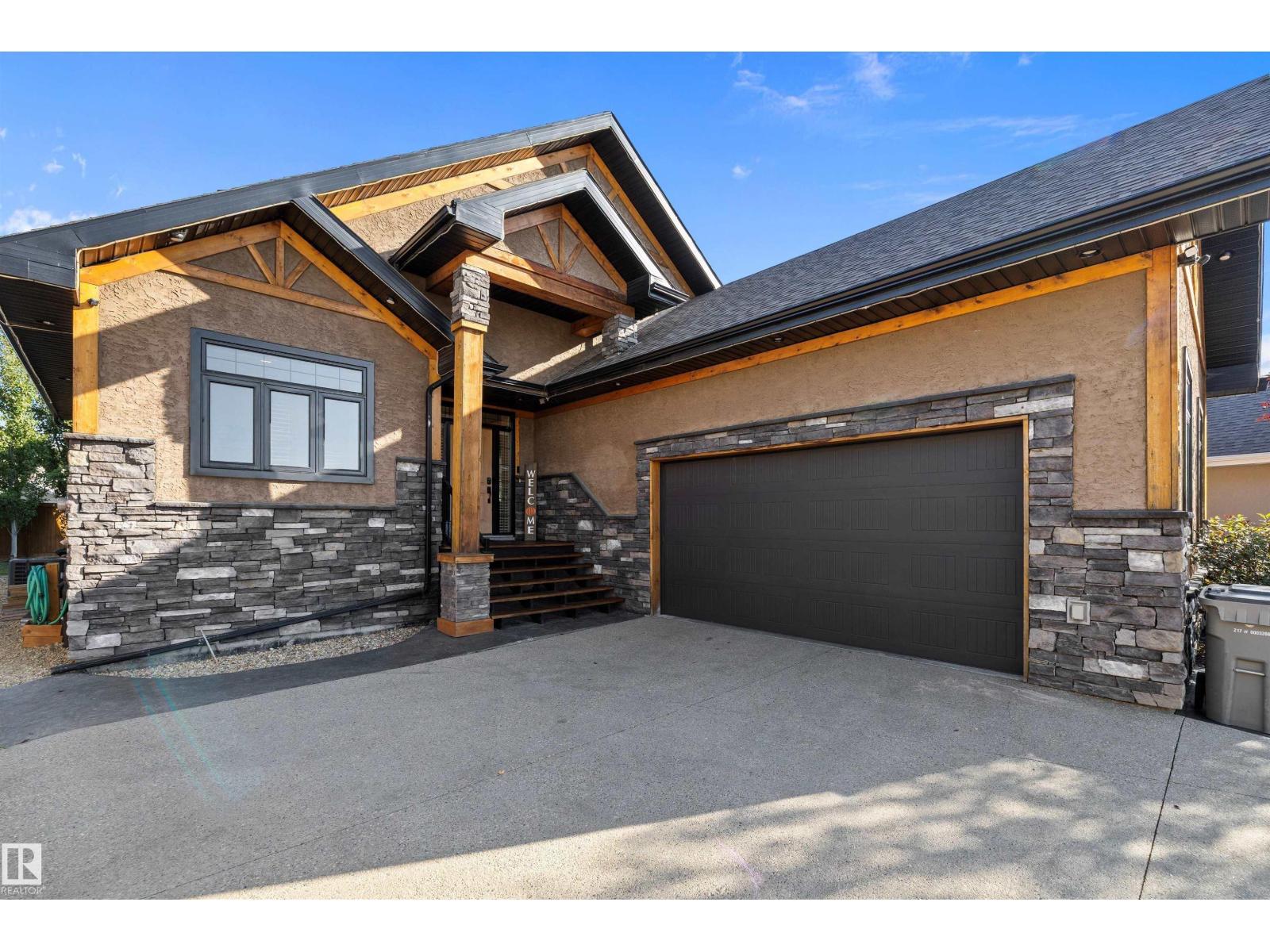4 Bedroom
3 Bathroom
1,634 ft2
Bungalow
Fireplace
Central Air Conditioning
Forced Air, In Floor Heating
$635,000
Enjoy elegant living in this Executive style Bungalow & appreciate all this custom built 1634sq.ft home has to offer. Situated in a quiet cul-de-sac, this home features, hand-scraped walnut hardwood flooring, porcelain tile, 9ft ceilings, central air, Hunter Douglas blinds & stunning rock-faced gas fireplace. The gourmet kitchen offers, large island w/breakfast bar, walk-through pantry, maple cabinets & granite countertops. Large master bdrm w/walk-in closet & ensuite w/ custom built shower, double vanity w/ hammered copper sinks & cedar surround Jacuzzi tub. A 2nd bdrm, den & full 4pc bath complete the main level. Fully finished basement w/entertainment space & a rock faced featured wall, wet bar & custom built iron door leading to a future wine cellar room, in floor heating, bathroom, 2 large bdrms w/walk-in closets & laundry room. A handy man's paradise w/the oversized garage w./12.5ft ceilings, in-floor heating, & built in workspace. The backyard has a partially covered cedar deck and RV parking. (id:63502)
Property Details
|
MLS® Number
|
E4458383 |
|
Property Type
|
Single Family |
|
Neigbourhood
|
Morinville |
|
Amenities Near By
|
Schools, Shopping |
|
Features
|
Cul-de-sac, Flat Site, Wet Bar |
|
Parking Space Total
|
4 |
|
Structure
|
Deck |
Building
|
Bathroom Total
|
3 |
|
Bedrooms Total
|
4 |
|
Amenities
|
Ceiling - 9ft |
|
Appliances
|
Dishwasher, Dryer, Microwave Range Hood Combo, Refrigerator, Gas Stove(s), Washer, Window Coverings |
|
Architectural Style
|
Bungalow |
|
Basement Development
|
Finished |
|
Basement Type
|
Full (finished) |
|
Constructed Date
|
2010 |
|
Construction Style Attachment
|
Detached |
|
Cooling Type
|
Central Air Conditioning |
|
Fireplace Fuel
|
Gas |
|
Fireplace Present
|
Yes |
|
Fireplace Type
|
Unknown |
|
Heating Type
|
Forced Air, In Floor Heating |
|
Stories Total
|
1 |
|
Size Interior
|
1,634 Ft2 |
|
Type
|
House |
Parking
|
Attached Garage
|
|
|
Heated Garage
|
|
|
Oversize
|
|
|
R V
|
|
Land
|
Acreage
|
No |
|
Fence Type
|
Fence |
|
Land Amenities
|
Schools, Shopping |
Rooms
| Level |
Type |
Length |
Width |
Dimensions |
|
Basement |
Family Room |
7.09 m |
8.46 m |
7.09 m x 8.46 m |
|
Basement |
Bedroom 3 |
3.6 m |
4.23 m |
3.6 m x 4.23 m |
|
Basement |
Bedroom 4 |
3.67 m |
4.05 m |
3.67 m x 4.05 m |
|
Basement |
Laundry Room |
3.68 m |
4.22 m |
3.68 m x 4.22 m |
|
Main Level |
Living Room |
7.31 m |
4.5 m |
7.31 m x 4.5 m |
|
Main Level |
Dining Room |
2.2 m |
4.09 m |
2.2 m x 4.09 m |
|
Main Level |
Kitchen |
5.61 m |
3.24 m |
5.61 m x 3.24 m |
|
Main Level |
Den |
3.2 m |
3.41 m |
3.2 m x 3.41 m |
|
Main Level |
Primary Bedroom |
4.77 m |
5.26 m |
4.77 m x 5.26 m |
|
Main Level |
Bedroom 2 |
3.53 m |
3.73 m |
3.53 m x 3.73 m |






































































