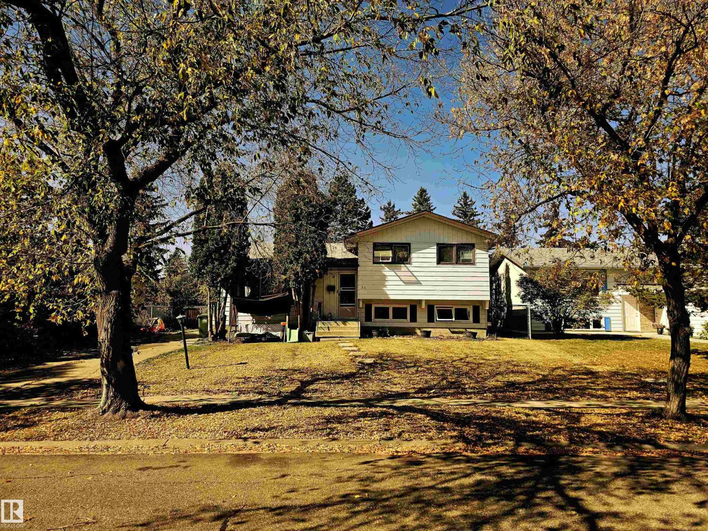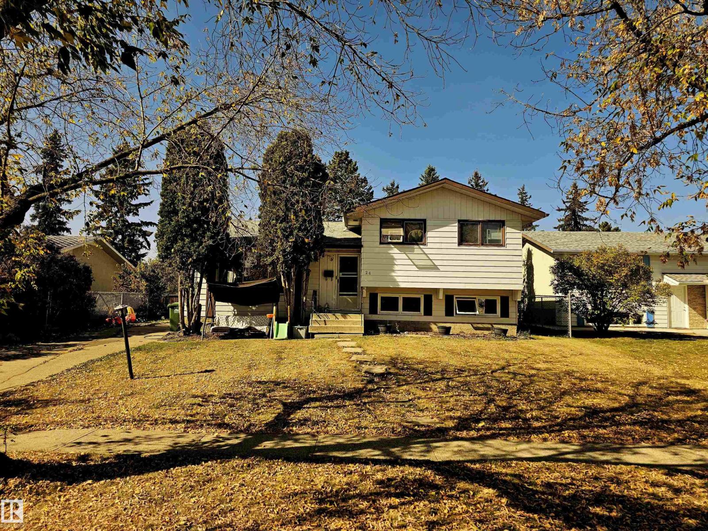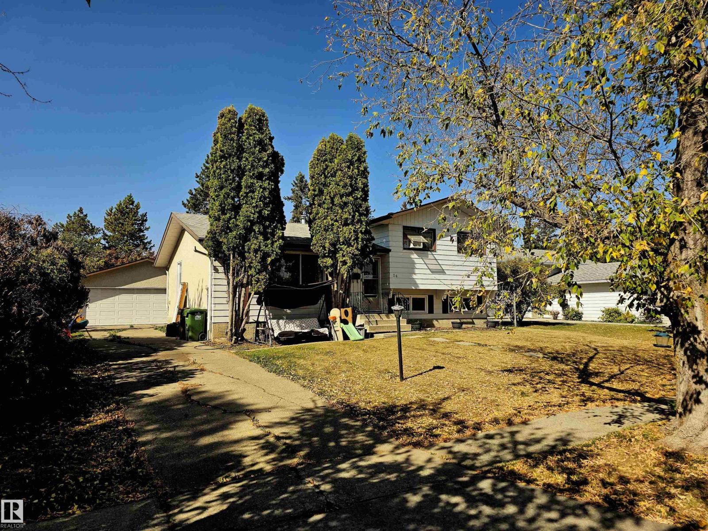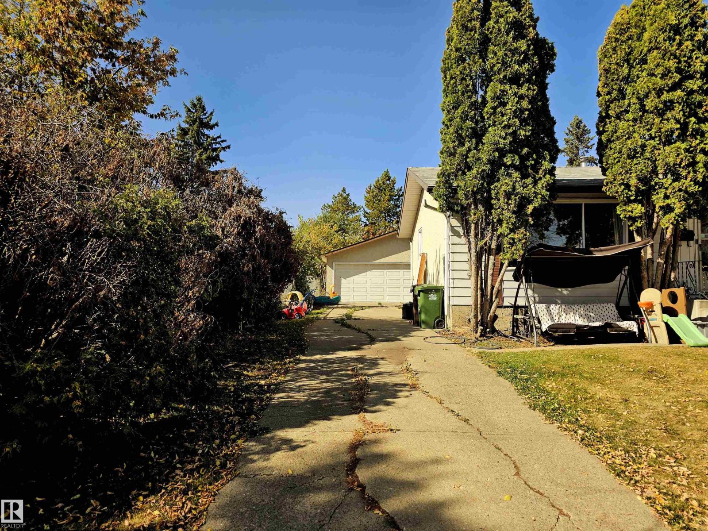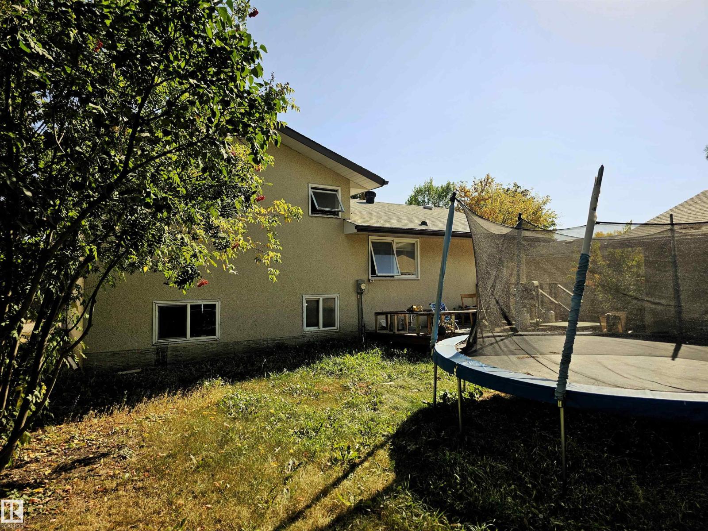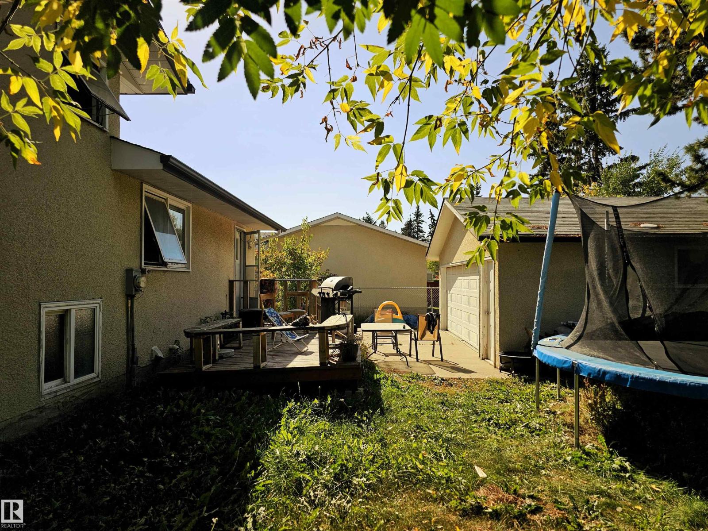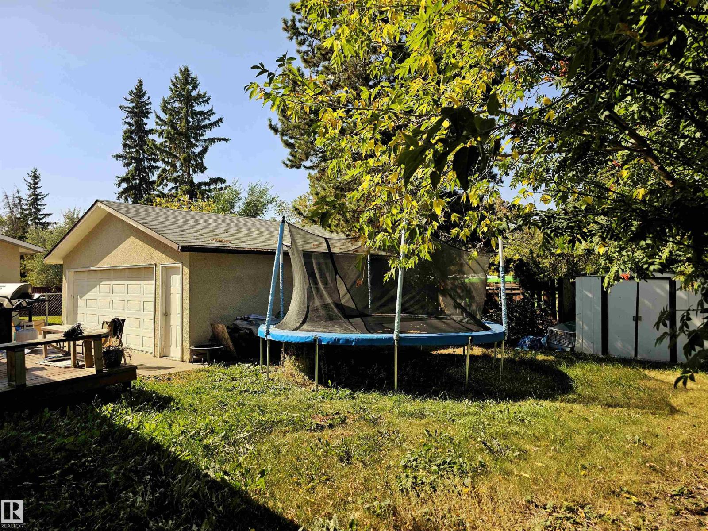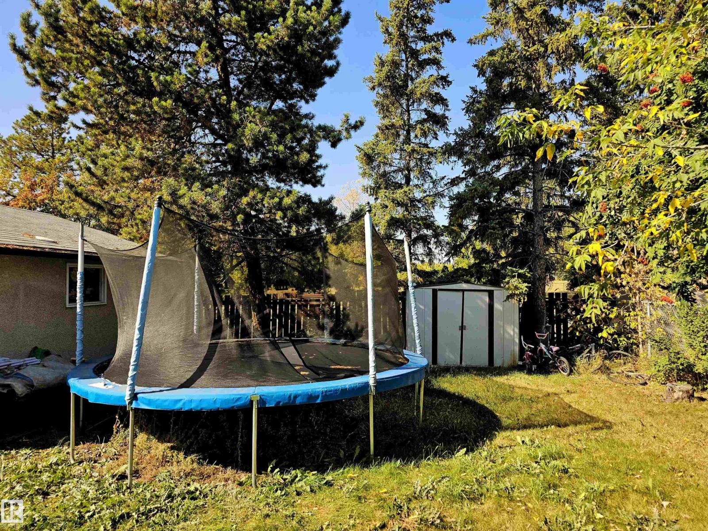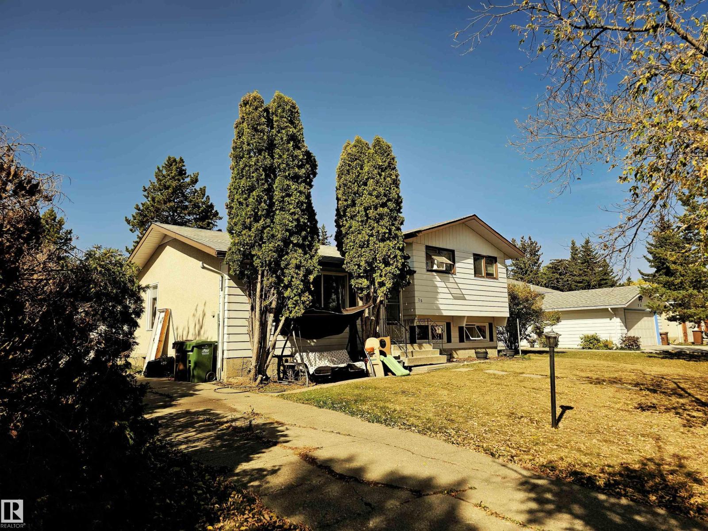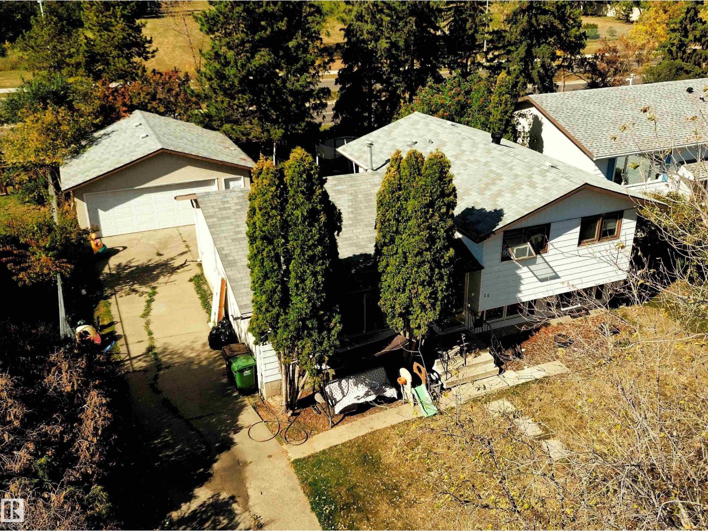5 Bedroom
2 Bathroom
1,193 ft2
Forced Air
$379,900
Welcome to this 5-bedroom, 2-bathroom home, perfectly situated on a quiet crescent in a family-friendly neighborhood. Offering over 2,000 sq ft of living space across four thoughtfully designed levels, this home is ideal for growing families or those seeking extra space and flexibility. Step inside to find stylish laminate flooring throughout the main living areas. The bright and spacious living room flows seamlessly into the functional kitchen and dining area—perfect for daily living and entertaining. Upstairs features three generously sized bedrooms and a full bathroom, while the lower levels offer two additional bedrooms, a second full bath, a large family room, and abundant storage. Outside, you'll love the 24x24 oversized detached garage—ideal for vehicles, tools, or a workshop—plus ample off-street parking. The backyard offers space for kids, pets, and summer barbecues. Located on a quiet crescent close to parks, schools, and amenities, this home combines comfort, convenience, and room to grow. (id:63502)
Property Details
|
MLS® Number
|
E4458349 |
|
Property Type
|
Single Family |
|
Neigbourhood
|
Akinsdale |
|
Amenities Near By
|
Playground, Public Transit, Schools, Shopping |
|
Features
|
See Remarks, Flat Site |
Building
|
Bathroom Total
|
2 |
|
Bedrooms Total
|
5 |
|
Basement Development
|
Finished |
|
Basement Type
|
Full (finished) |
|
Constructed Date
|
1974 |
|
Construction Style Attachment
|
Detached |
|
Heating Type
|
Forced Air |
|
Size Interior
|
1,193 Ft2 |
|
Type
|
House |
Parking
Land
|
Acreage
|
No |
|
Land Amenities
|
Playground, Public Transit, Schools, Shopping |
Rooms
| Level |
Type |
Length |
Width |
Dimensions |
|
Basement |
Laundry Room |
3.93 m |
3.05 m |
3.93 m x 3.05 m |
|
Basement |
Recreation Room |
6.21 m |
3.85 m |
6.21 m x 3.85 m |
|
Basement |
Bedroom 5 |
|
|
Measurements not available |
|
Lower Level |
Family Room |
5.44 m |
4.04 m |
5.44 m x 4.04 m |
|
Lower Level |
Bedroom 4 |
4.04 m |
2.84 m |
4.04 m x 2.84 m |
|
Main Level |
Living Room |
4.89 m |
4.08 m |
4.89 m x 4.08 m |
|
Main Level |
Dining Room |
3.11 m |
2.62 m |
3.11 m x 2.62 m |
|
Main Level |
Kitchen |
4.08 m |
3.64 m |
4.08 m x 3.64 m |
|
Upper Level |
Primary Bedroom |
4.09 m |
3.16 m |
4.09 m x 3.16 m |
|
Upper Level |
Bedroom 2 |
3.26 m |
2.58 m |
3.26 m x 2.58 m |
|
Upper Level |
Bedroom 3 |
2.92 m |
2.71 m |
2.92 m x 2.71 m |
