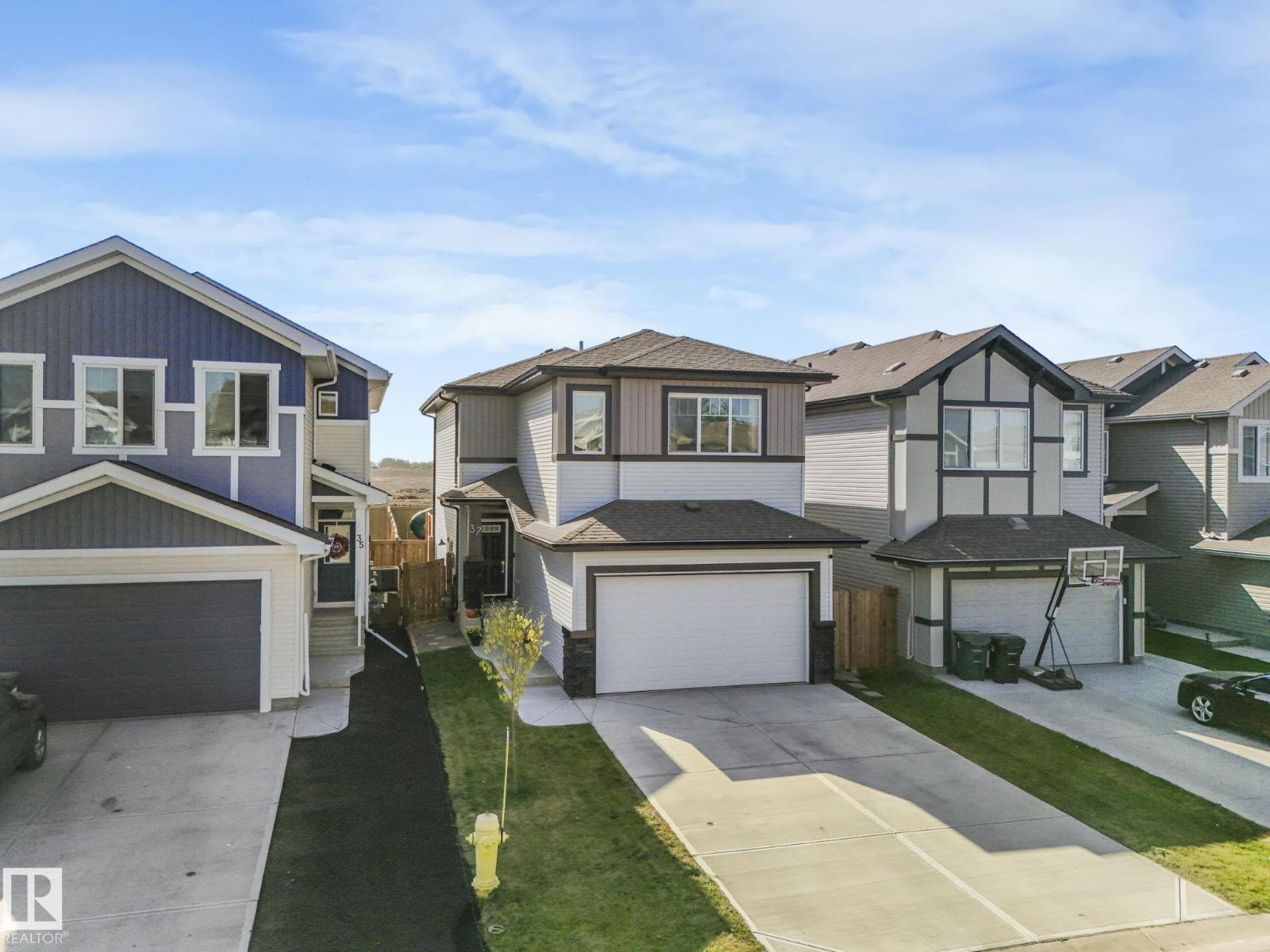3 Bedroom
3 Bathroom
1,924 ft2
Fireplace
Central Air Conditioning
Forced Air
$524,900
This stunning home in Spruce Ridge has plenty to offer w/ over 1,900 Sq.Ft., a double attached garage, A/C, & fully landscaped. The property is fenced & features a brand-new deck, perfect outdoor enjoyment. Inside, you'll be greeted by a beautiful kitchen boasting sleek cabinets, a generous island, s.s. appliances, & a massive walkthrough pantry—ideal for family meals & hosting. The living room has a contemporary electric fireplace, while the adjacent dining area comfortably fits a large table. Upstairs, you'll find a spacious bonus room, a laundry room, 2 sizable beds, a convenient 4 pce. bath, & an exceptional primary suite. The primary includes a large walk-in closet & a luxurious ensuite w/ a tiled shower, soaker tub, & a dual sink vanity. The unfinished basement offers a great layout w/ a separate entrance & large windows, promising endless potential. Located close to schools, parks, ponds, & the tri-leisure centre, this home combines comfort, style, & convenience in a fantastic community setting. (id:63502)
Property Details
|
MLS® Number
|
E4458336 |
|
Property Type
|
Single Family |
|
Neigbourhood
|
Spruce Ridge |
|
Amenities Near By
|
Public Transit, Schools, Shopping |
|
Features
|
Flat Site, No Smoking Home |
|
Parking Space Total
|
4 |
|
Structure
|
Deck |
Building
|
Bathroom Total
|
3 |
|
Bedrooms Total
|
3 |
|
Appliances
|
Dishwasher, Dryer, Garage Door Opener Remote(s), Garage Door Opener, Microwave Range Hood Combo, Refrigerator, Stove, Washer, Window Coverings |
|
Basement Development
|
Unfinished |
|
Basement Type
|
Full (unfinished) |
|
Constructed Date
|
2022 |
|
Construction Style Attachment
|
Detached |
|
Cooling Type
|
Central Air Conditioning |
|
Fireplace Fuel
|
Electric |
|
Fireplace Present
|
Yes |
|
Fireplace Type
|
Unknown |
|
Half Bath Total
|
1 |
|
Heating Type
|
Forced Air |
|
Stories Total
|
2 |
|
Size Interior
|
1,924 Ft2 |
|
Type
|
House |
Parking
Land
|
Acreage
|
No |
|
Fence Type
|
Fence |
|
Land Amenities
|
Public Transit, Schools, Shopping |
|
Size Irregular
|
364.18 |
|
Size Total
|
364.18 M2 |
|
Size Total Text
|
364.18 M2 |
Rooms
| Level |
Type |
Length |
Width |
Dimensions |
|
Main Level |
Living Room |
|
|
12'9 x 14'2" |
|
Main Level |
Dining Room |
|
|
10'11 x 11'8" |
|
Main Level |
Kitchen |
|
|
10'2 x 13'2" |
|
Upper Level |
Primary Bedroom |
|
|
12'3 x 14'4" |
|
Upper Level |
Bedroom 2 |
|
|
10'4 x 9'11" |
|
Upper Level |
Bedroom 3 |
|
|
10'4 x 10'2" |
|
Upper Level |
Bonus Room |
18 m |
|
18 m x Measurements not available |













































