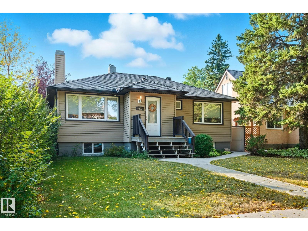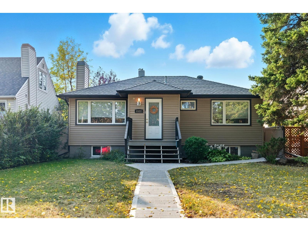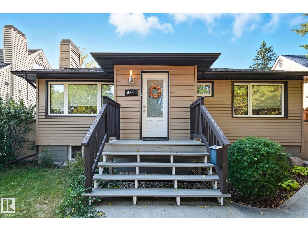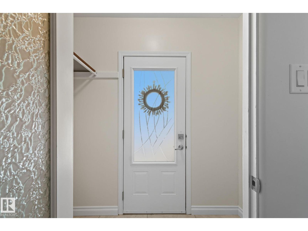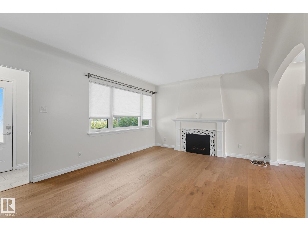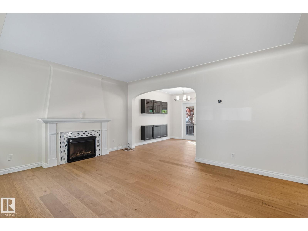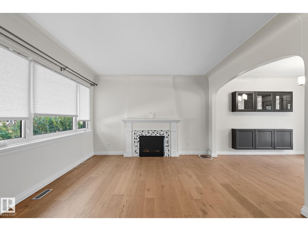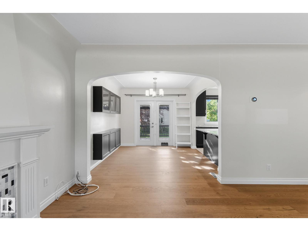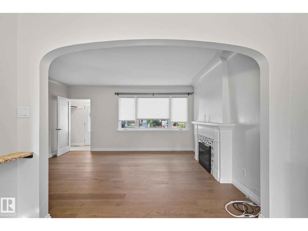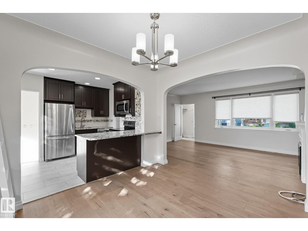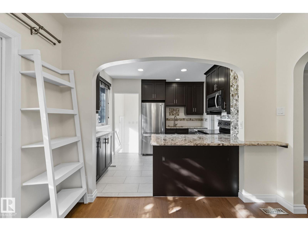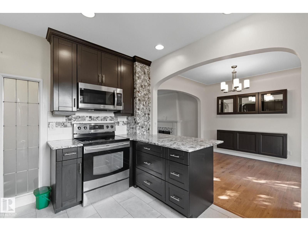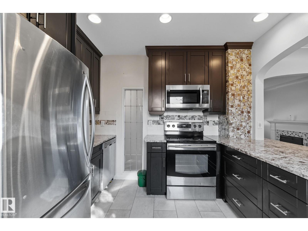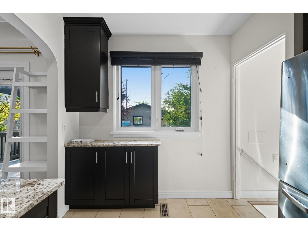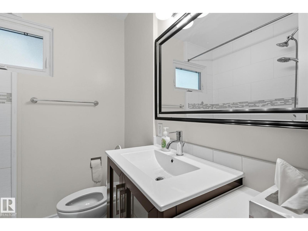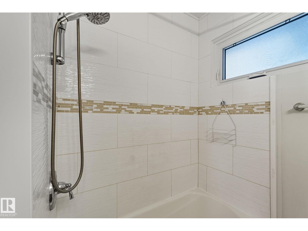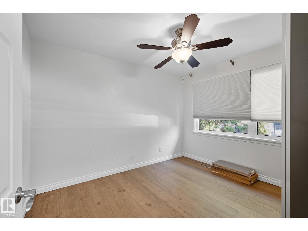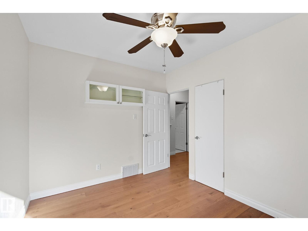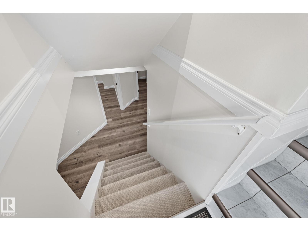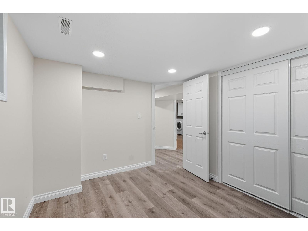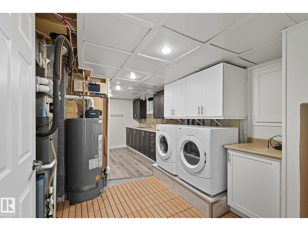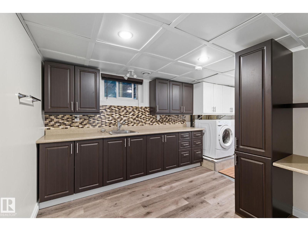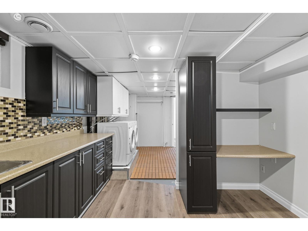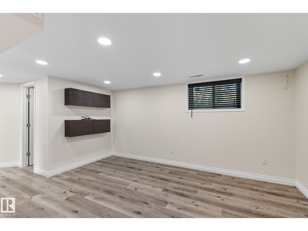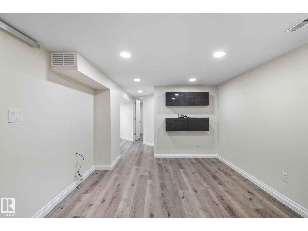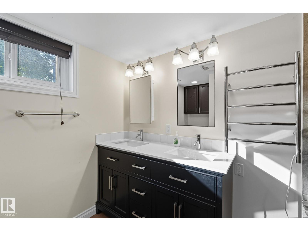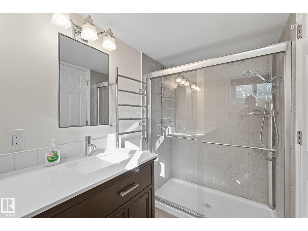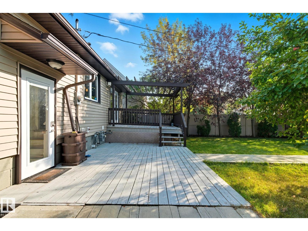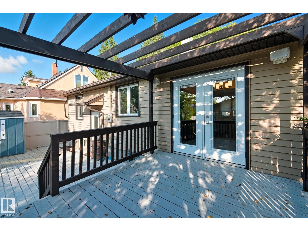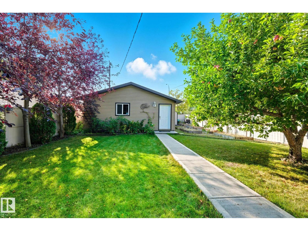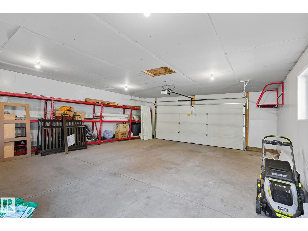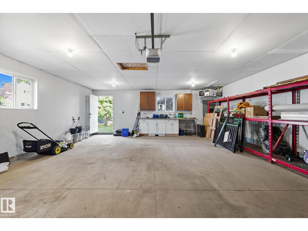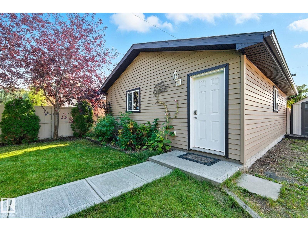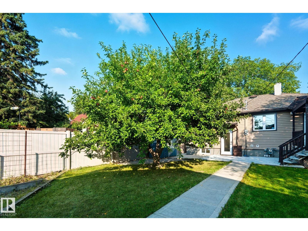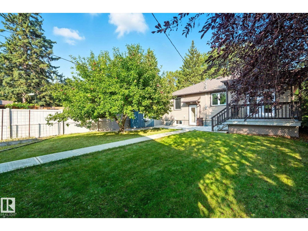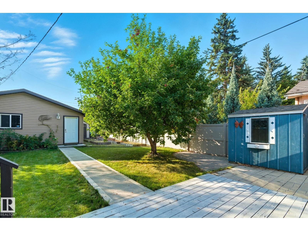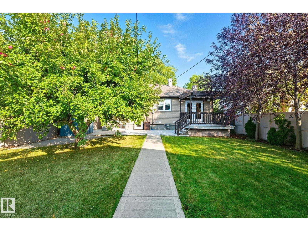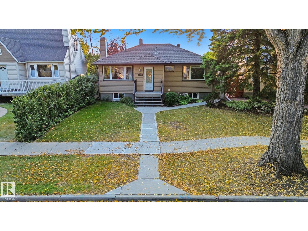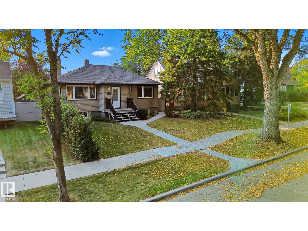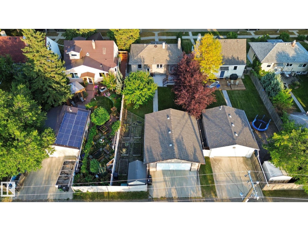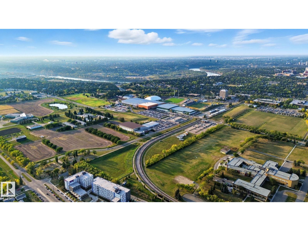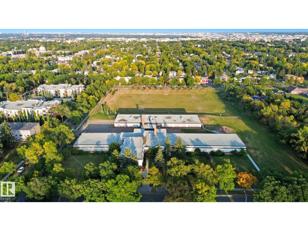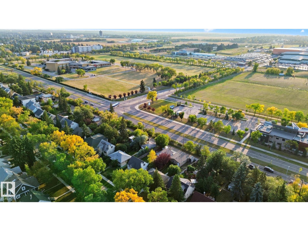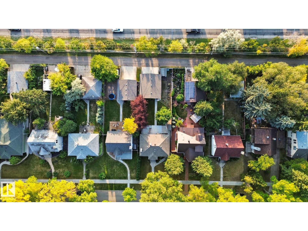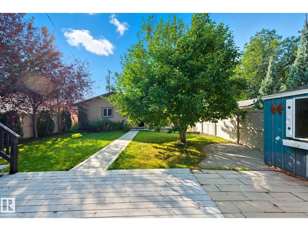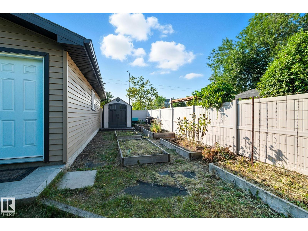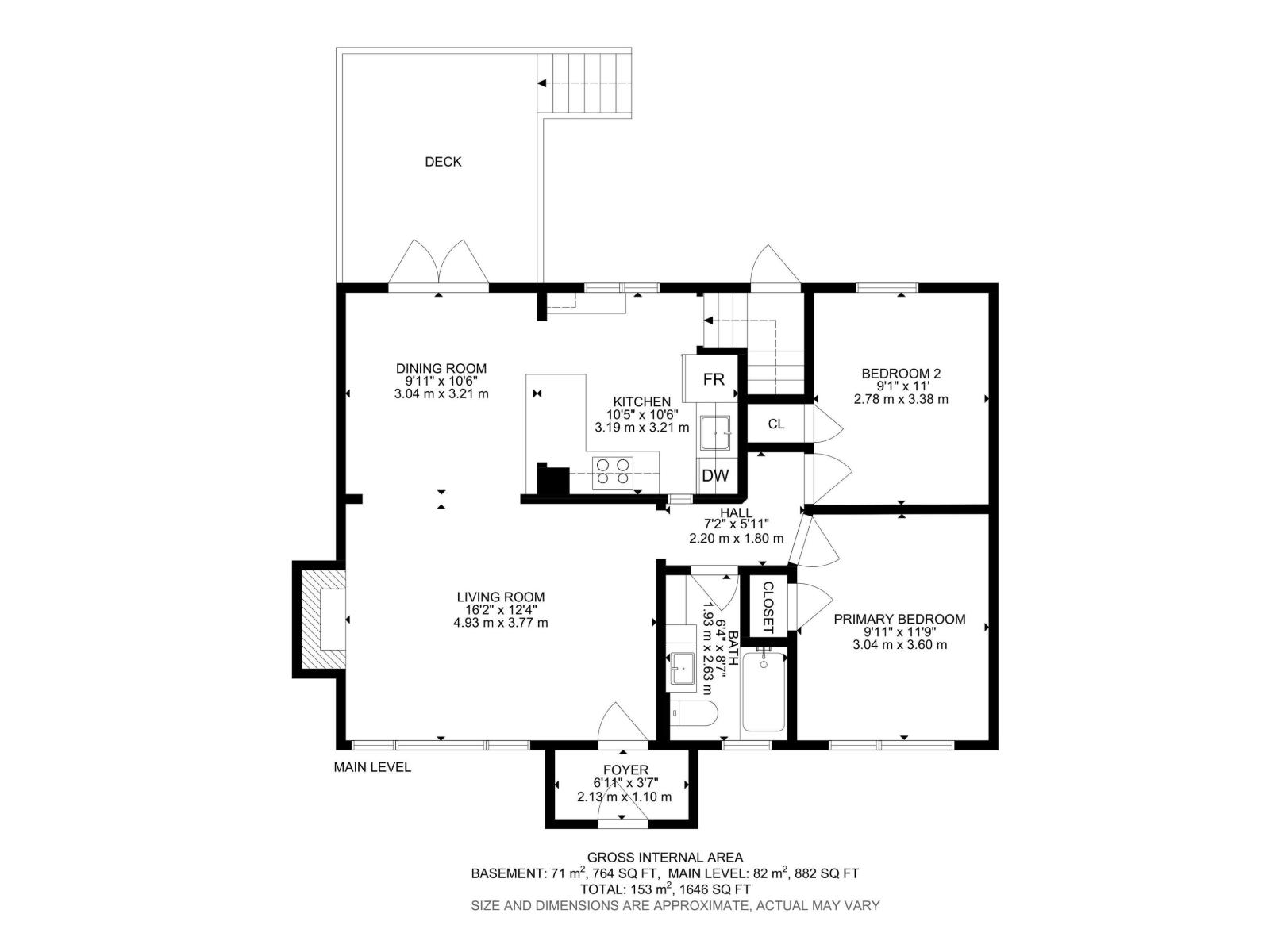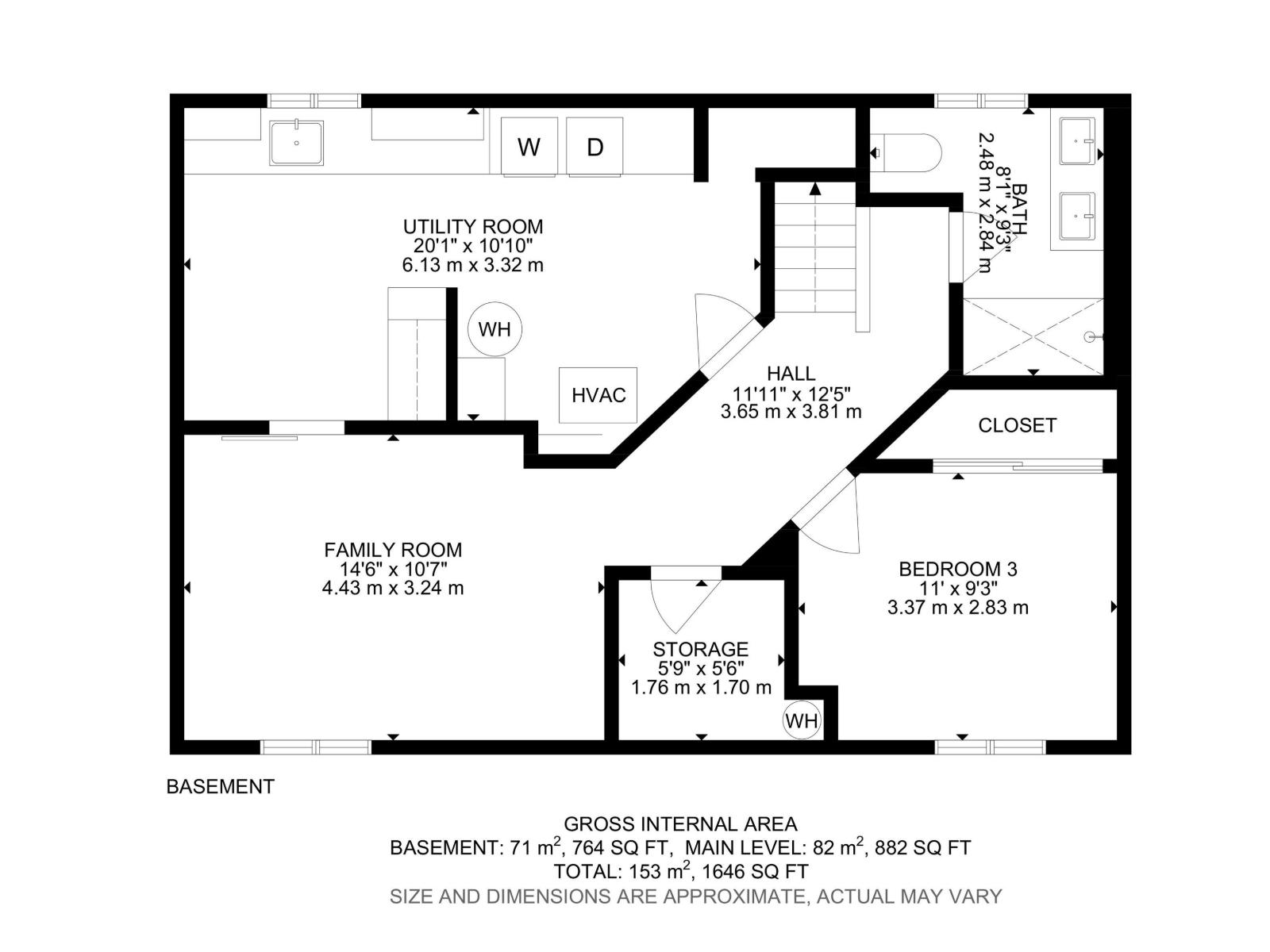3 Bedroom
2 Bathroom
883 ft2
Raised Bungalow
Central Air Conditioning
Forced Air
$659,000
Welcome to Parkallen! This extensively renovated and beautifully maintained raised bungalow blends timeless character with modern upgrades in one of Edmonton’s most desirable central communities. Ideally located just minutes from schools, LRT, the University of Alberta, hospital, and Downtown, this home offers true convenience and lifestyle. Inside, enjoy new hardwood floors, new granite countertops, high-end stainless appliances, and large double-pane windows that fill the home with natural light. The main floor features two bedrooms, a full 4pc bath, and a bright living area. The finished basement offers a third bedroom,4pc bath, spacious family room, huge laundry room with lots of storage space, new LVP flooring, and side entrance to the basement. Recent upgrades include a high-efficiency furnace & hot water tank(2024), new central A/C, and a heated 28’x24’ double garage. A raised deck, gas BBQ hookup, a Fantastic landscaped west-facing backyard with a mature apple tree filled with love and apples!. (id:63502)
Open House
This property has open houses!
Starts at:
2:00 pm
Ends at:
4:00 pm
Property Details
|
MLS® Number
|
E4458404 |
|
Property Type
|
Single Family |
|
Neigbourhood
|
Parkallen (Edmonton) |
|
Amenities Near By
|
Playground, Public Transit, Schools, Shopping |
|
Features
|
Flat Site |
|
Structure
|
Deck |
Building
|
Bathroom Total
|
2 |
|
Bedrooms Total
|
3 |
|
Appliances
|
Dishwasher, Dryer, Garage Door Opener Remote(s), Garage Door Opener, Microwave Range Hood Combo, Microwave, Refrigerator, Storage Shed, Stove, Washer |
|
Architectural Style
|
Raised Bungalow |
|
Basement Development
|
Finished |
|
Basement Type
|
Full (finished) |
|
Constructed Date
|
1950 |
|
Construction Style Attachment
|
Detached |
|
Cooling Type
|
Central Air Conditioning |
|
Fire Protection
|
Smoke Detectors |
|
Heating Type
|
Forced Air |
|
Stories Total
|
1 |
|
Size Interior
|
883 Ft2 |
|
Type
|
House |
Parking
Land
|
Acreage
|
No |
|
Land Amenities
|
Playground, Public Transit, Schools, Shopping |
|
Size Irregular
|
572.01 |
|
Size Total
|
572.01 M2 |
|
Size Total Text
|
572.01 M2 |
Rooms
| Level |
Type |
Length |
Width |
Dimensions |
|
Above |
Primary Bedroom |
|
|
Measurements not available |
|
Above |
Bedroom 2 |
|
|
Measurements not available |
|
Basement |
Bedroom 3 |
|
|
Measurements not available |
|
Main Level |
Living Room |
|
|
Measurements not available |
|
Main Level |
Dining Room |
|
|
Measurements not available |
|
Main Level |
Kitchen |
|
|
Measurements not available |
