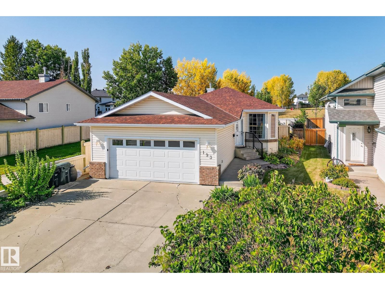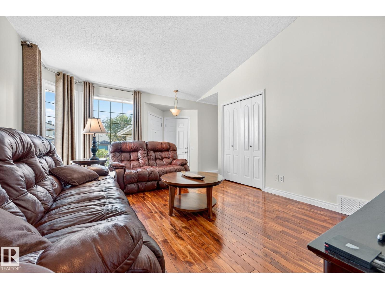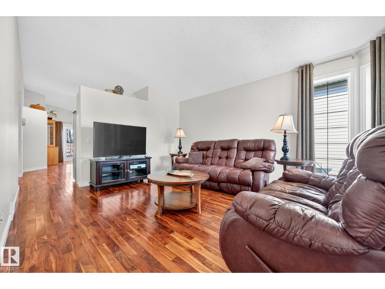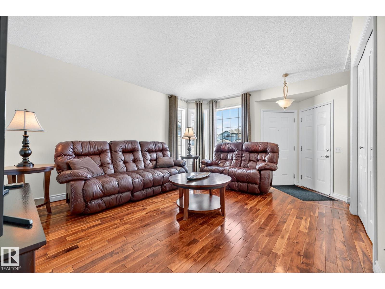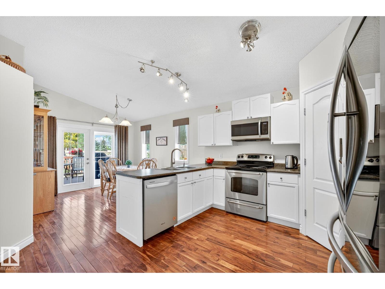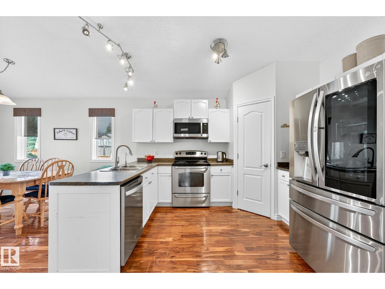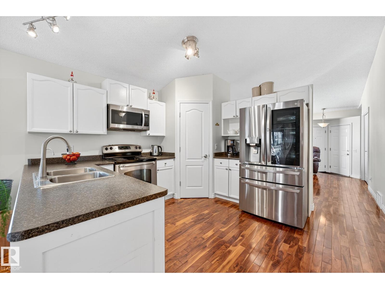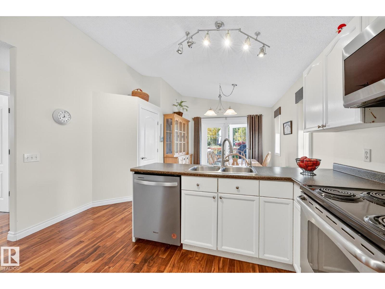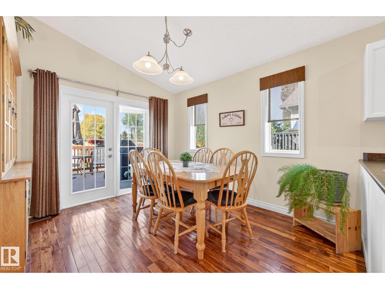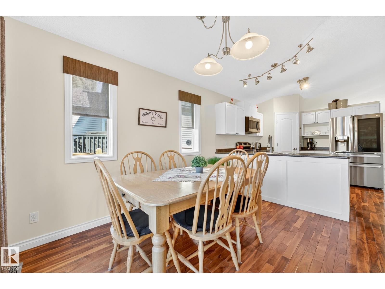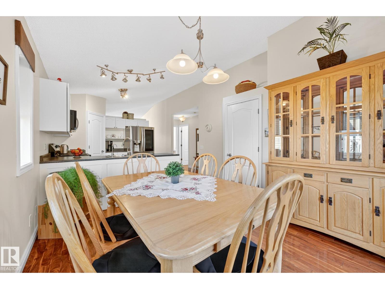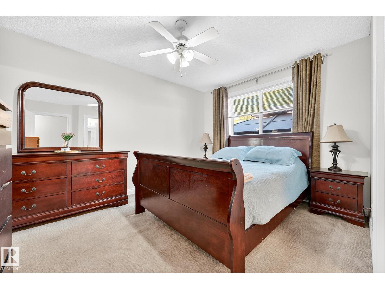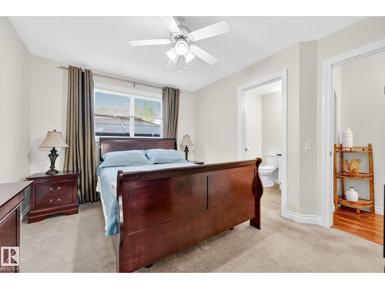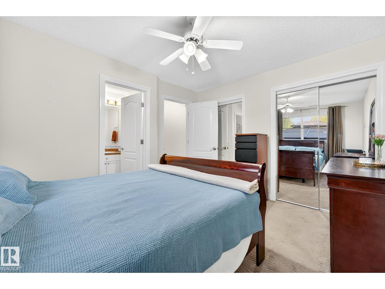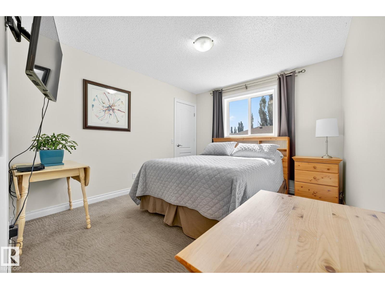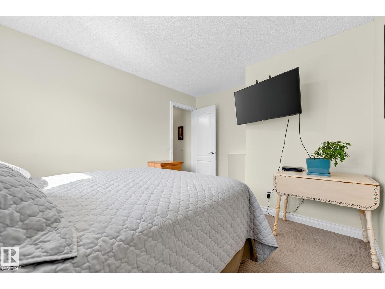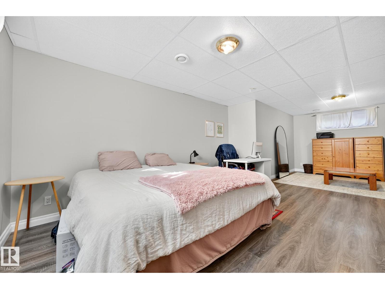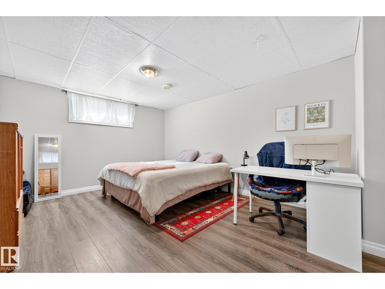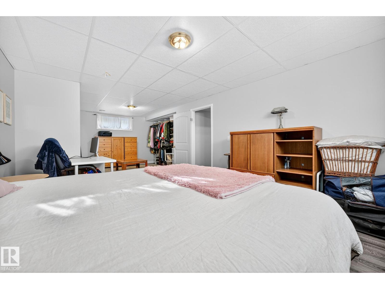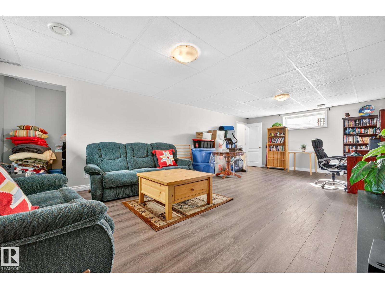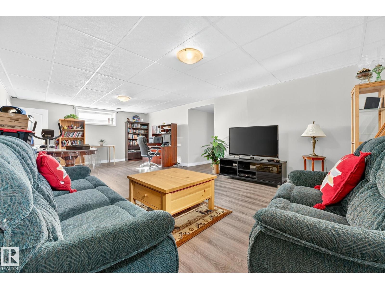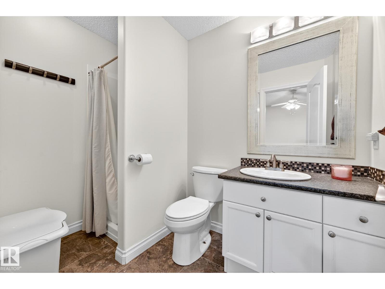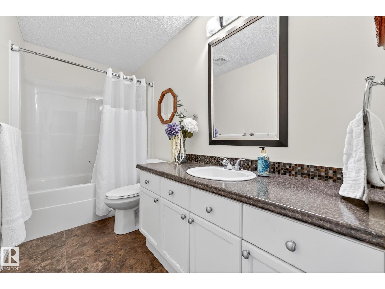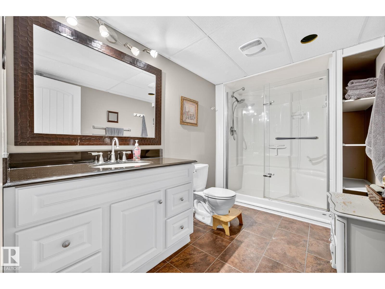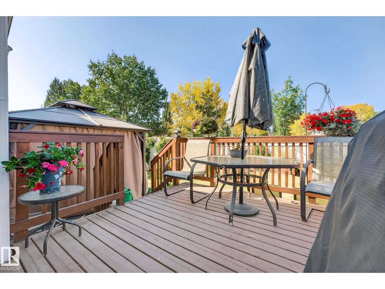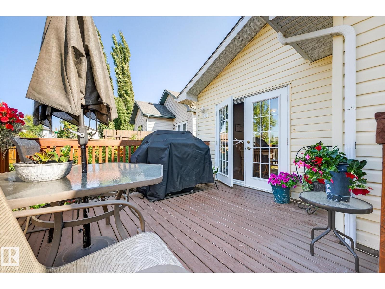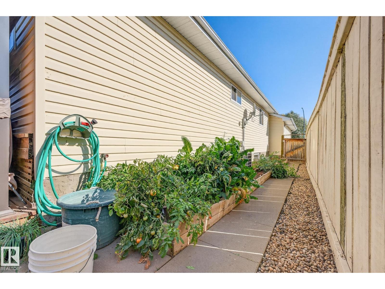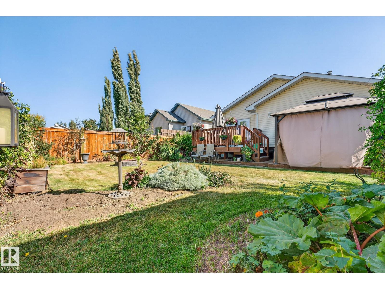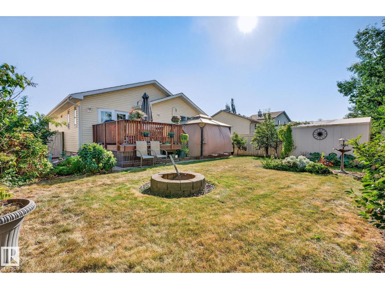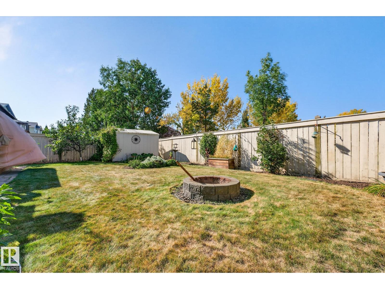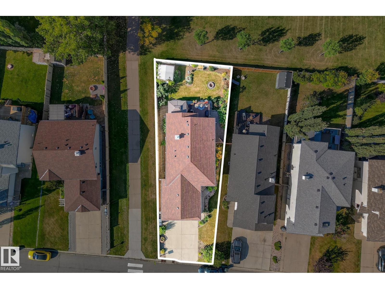3 Bedroom
3 Bathroom
1,193 ft2
Bungalow
Central Air Conditioning
Forced Air
$469,900
Welcome to this charming bungalow in Lakewood, Spruce Grove, backing onto a peaceful park. The bright main floor offers a spacious living room with large bay windows, gleaming hardwood floors, and vaulted ceilings that create an open, airy feel. The kitchen features crisp white cabinetry, stainless steel appliances, and a center island, flowing seamlessly into the dining area with garden doors leading to the deck—perfect for enjoying the view. Two bedrooms upstairs include a primary suite with a private ensuite, while a second full bath adds convenience. The finished basement expands your living space with a large rec room, third bedroom, and another full bath, ideal for family or guests. Outside, the landscaped yard offers direct access to the park, giving you extra space for recreation just steps from your door. With schools, trails, and amenities nearby, this home combines comfort, function, and location in one inviting package. (id:63502)
Property Details
|
MLS® Number
|
E4458492 |
|
Property Type
|
Single Family |
|
Neigbourhood
|
Lakewood_SPGR |
|
Amenities Near By
|
Park, Schools, Shopping |
|
Features
|
No Smoking Home |
|
Parking Space Total
|
4 |
Building
|
Bathroom Total
|
3 |
|
Bedrooms Total
|
3 |
|
Appliances
|
Dishwasher, Dryer, Garage Door Opener Remote(s), Garage Door Opener, Microwave Range Hood Combo, Refrigerator, Storage Shed, Stove, See Remarks |
|
Architectural Style
|
Bungalow |
|
Basement Development
|
Finished |
|
Basement Type
|
Full (finished) |
|
Constructed Date
|
2003 |
|
Construction Style Attachment
|
Detached |
|
Cooling Type
|
Central Air Conditioning |
|
Heating Type
|
Forced Air |
|
Stories Total
|
1 |
|
Size Interior
|
1,193 Ft2 |
|
Type
|
House |
Parking
Land
|
Acreage
|
No |
|
Land Amenities
|
Park, Schools, Shopping |
|
Size Irregular
|
483.56 |
|
Size Total
|
483.56 M2 |
|
Size Total Text
|
483.56 M2 |
Rooms
| Level |
Type |
Length |
Width |
Dimensions |
|
Basement |
Bedroom 3 |
7.87 m |
3.8 m |
7.87 m x 3.8 m |
|
Basement |
Recreation Room |
7.86 m |
4.57 m |
7.86 m x 4.57 m |
|
Main Level |
Living Room |
3.79 m |
4.97 m |
3.79 m x 4.97 m |
|
Main Level |
Dining Room |
3.8 m |
3.5 m |
3.8 m x 3.5 m |
|
Main Level |
Kitchen |
3.85 m |
3.41 m |
3.85 m x 3.41 m |
|
Main Level |
Primary Bedroom |
3.25 m |
3.96 m |
3.25 m x 3.96 m |
|
Main Level |
Bedroom 2 |
4.59 m |
3.41 m |
4.59 m x 3.41 m |
