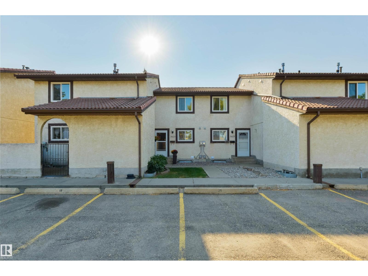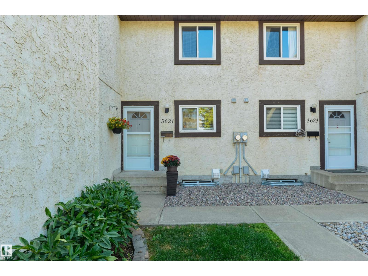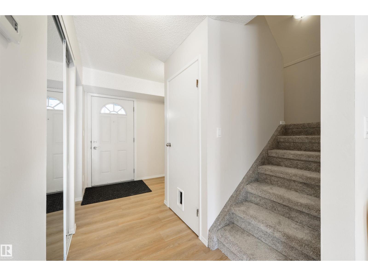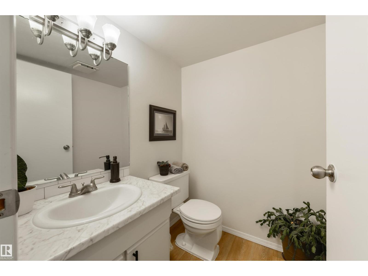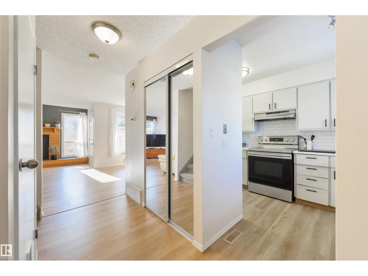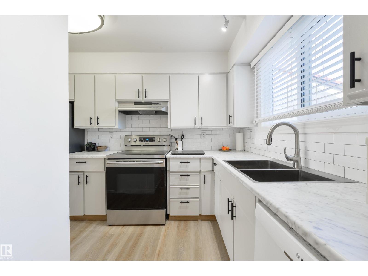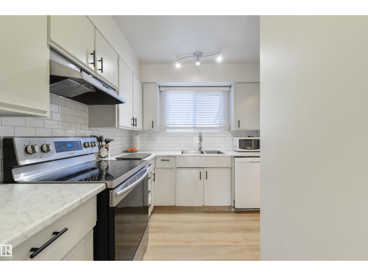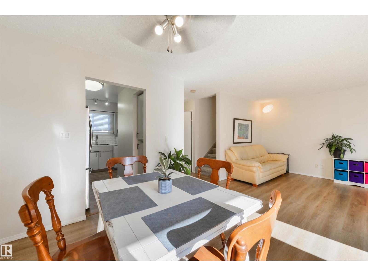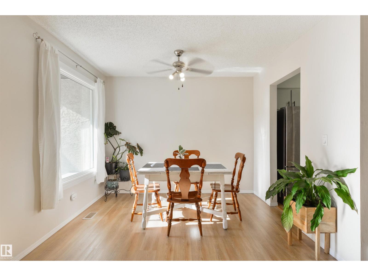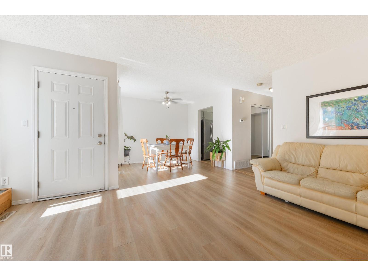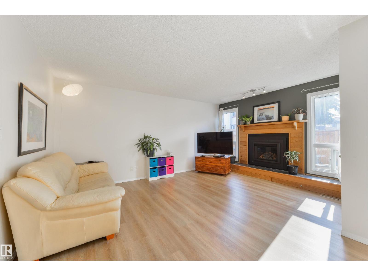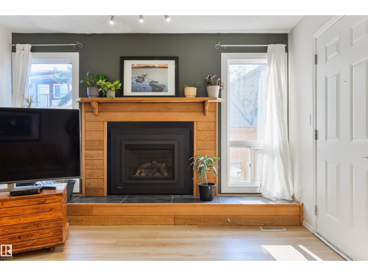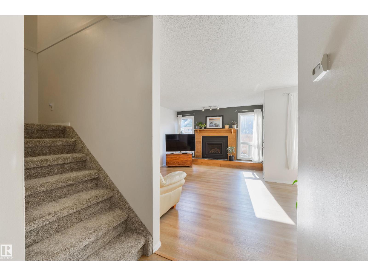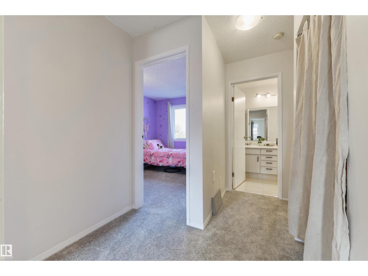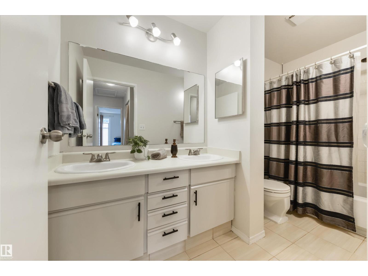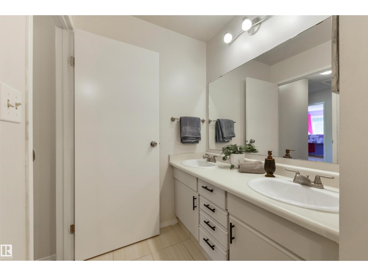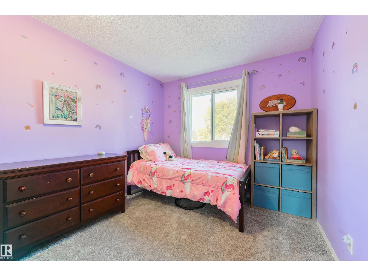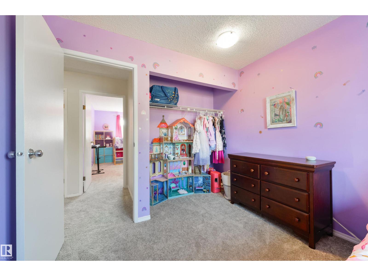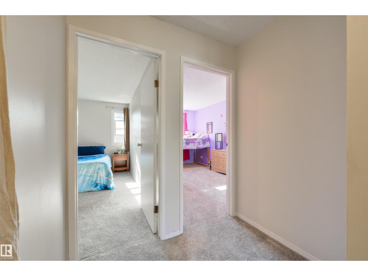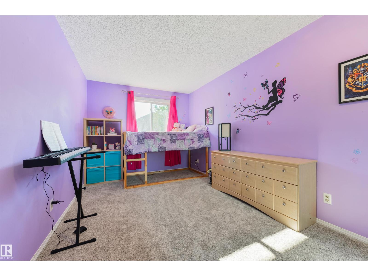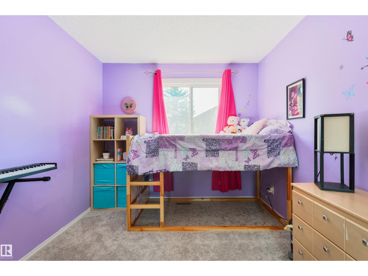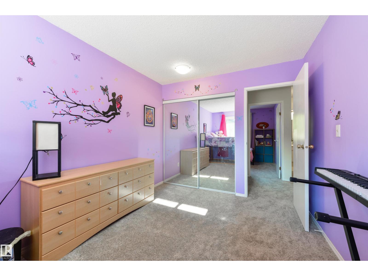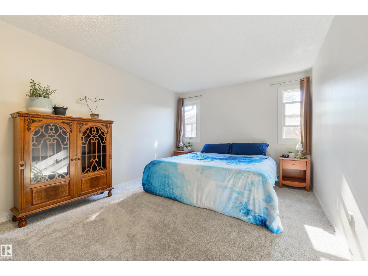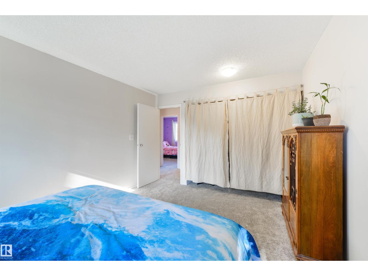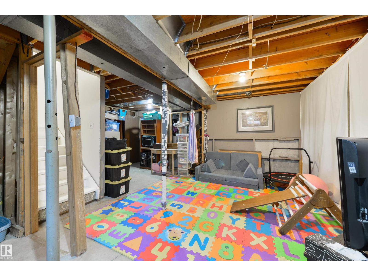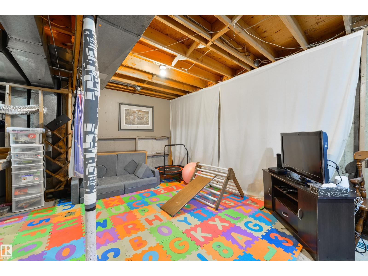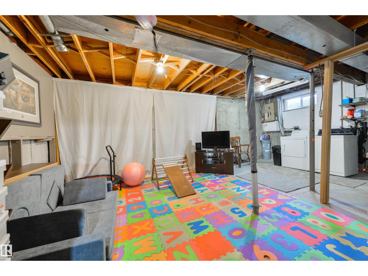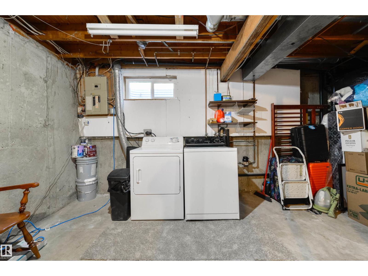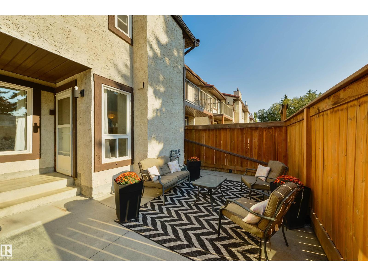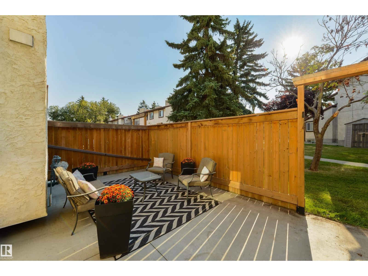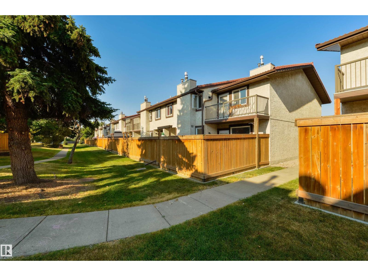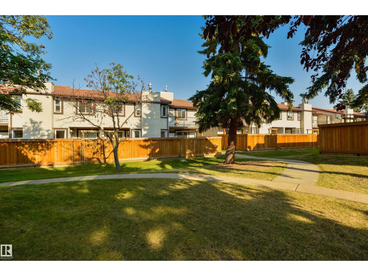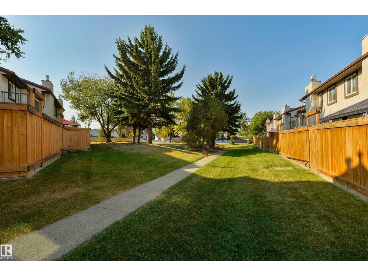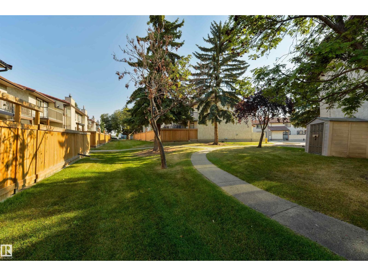3621 30 Av Nw Edmonton, Alberta T6L 5H5
$225,000Maintenance, Exterior Maintenance, Insurance, Landscaping, Property Management, Other, See Remarks
$386.01 Monthly
Maintenance, Exterior Maintenance, Insurance, Landscaping, Property Management, Other, See Remarks
$386.01 MonthlyWelcome to this beautifully updated 3-bedroom, 2-bathroom townhouse offering over 1600 sq ft of living space in a family-friendly complex. Fresh paint & brand new flooring (2025), give the home a bright and modern feel. The upgraded kitchen is a standout, featuring newly painted cabinets, new hardware, new countertops, sink, faucet, and backsplash! Other updates include a furnace (2015) and new hot water tank (Nov. 2024), providing peace of mind for years to come. The unfinished basement is ready for your personal touch and offers excellent storage or future living space. This well-managed complex has also seen major improvements, including windows and doors (2013), new patios (2018), and new gas fireplaces (2023). Amazing location—right across from two schools & a playground, with shared green space for kids and pets to enjoy, a private fenced patio, and direct access to walking paths. Two powered parking stalls are conveniently located right out front. This home truly has it all! (id:63502)
Property Details
| MLS® Number | E4458743 |
| Property Type | Single Family |
| Neigbourhood | Bisset |
| Amenities Near By | Schools, Shopping |
| Parking Space Total | 2 |
Building
| Bathroom Total | 2 |
| Bedrooms Total | 3 |
| Appliances | Dishwasher, Dryer, Refrigerator, Stove, Washer |
| Basement Development | Unfinished |
| Basement Type | Full (unfinished) |
| Constructed Date | 1982 |
| Construction Style Attachment | Attached |
| Fireplace Fuel | Gas |
| Fireplace Present | Yes |
| Fireplace Type | Unknown |
| Half Bath Total | 1 |
| Heating Type | Forced Air |
| Stories Total | 2 |
| Size Interior | 1,187 Ft2 |
| Type | Row / Townhouse |
Parking
| Stall |
Land
| Acreage | No |
| Land Amenities | Schools, Shopping |
| Size Irregular | 315 |
| Size Total | 315 M2 |
| Size Total Text | 315 M2 |
Rooms
| Level | Type | Length | Width | Dimensions |
|---|---|---|---|---|
| Main Level | Living Room | 3.68 m | 4.92 m | 3.68 m x 4.92 m |
| Main Level | Dining Room | 2.59 m | 3 m | 2.59 m x 3 m |
| Main Level | Kitchen | 2.52 m | 3.62 m | 2.52 m x 3.62 m |
| Upper Level | Primary Bedroom | 3.37 m | 4.15 m | 3.37 m x 4.15 m |
| Upper Level | Bedroom 2 | 2.78 m | 4.16 m | 2.78 m x 4.16 m |
| Upper Level | Bedroom 3 | 2.81 m | 2.82 m | 2.81 m x 2.82 m |
Contact Us
Contact us for more information
