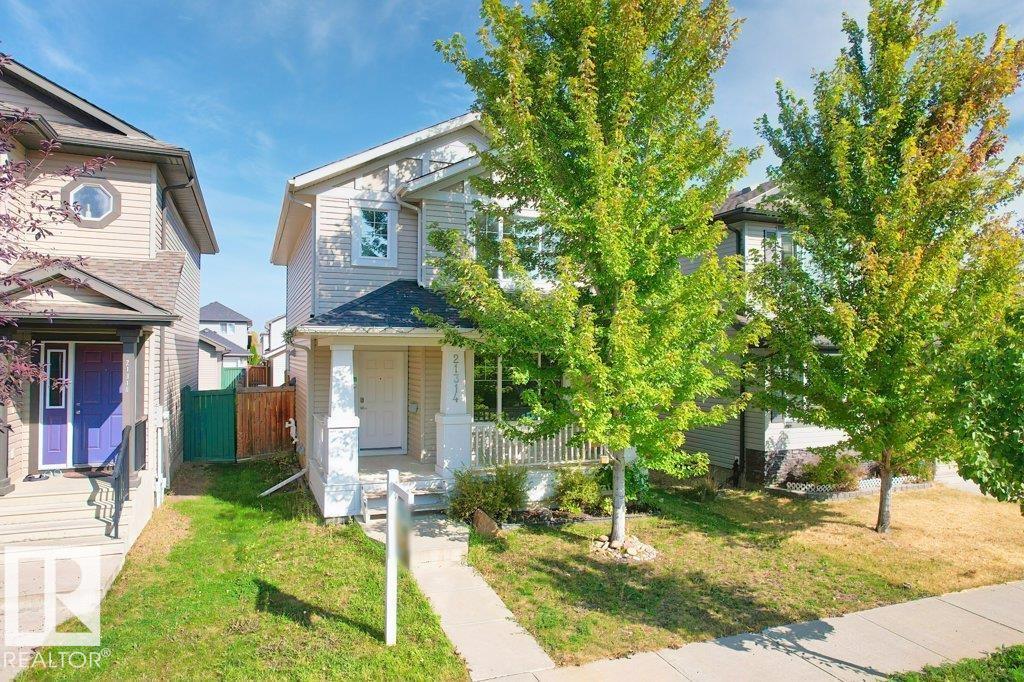3 Bedroom
3 Bathroom
1,412 ft2
Forced Air
$439,000
Located in the desirable west Edmonton community of Webber Greens, this charming single-family home offers over 1,300 sq ft of comfortable living space with 3 bedrooms and 2.5 bathrooms. The main floor features a bright dining area with three large windows that fill the space with natural light, along with an open layout ideal for family living. The primary bedroom upstairs includes its own private ensuite and a spacious walk-in closet, providing both convenience and comfort. The basement is unfinished, offering a blank canvas for you to design and finish according to your personal style and needs. Perfectly situated near West Edmonton Mall, Costco, schools, parks, and transit, this home combines functionality with an excellent location—ready for your family to move in and make it your own. (id:63502)
Property Details
|
MLS® Number
|
E4458869 |
|
Property Type
|
Single Family |
|
Neigbourhood
|
Webber Greens |
|
Amenities Near By
|
Golf Course, Playground, Public Transit, Schools, Shopping |
|
Features
|
See Remarks |
Building
|
Bathroom Total
|
3 |
|
Bedrooms Total
|
3 |
|
Appliances
|
Dishwasher, Dryer, Garage Door Opener Remote(s), Garage Door Opener, Hood Fan, Refrigerator, Stove, Washer, Window Coverings |
|
Basement Development
|
Unfinished |
|
Basement Type
|
Full (unfinished) |
|
Constructed Date
|
2012 |
|
Construction Style Attachment
|
Detached |
|
Half Bath Total
|
1 |
|
Heating Type
|
Forced Air |
|
Stories Total
|
2 |
|
Size Interior
|
1,412 Ft2 |
|
Type
|
House |
Parking
Land
|
Acreage
|
No |
|
Fence Type
|
Fence |
|
Land Amenities
|
Golf Course, Playground, Public Transit, Schools, Shopping |
|
Size Irregular
|
360.1 |
|
Size Total
|
360.1 M2 |
|
Size Total Text
|
360.1 M2 |
Rooms
| Level |
Type |
Length |
Width |
Dimensions |
|
Main Level |
Living Room |
5.78 m |
3.8 m |
5.78 m x 3.8 m |
|
Main Level |
Dining Room |
5.81 m |
2.9 m |
5.81 m x 2.9 m |
|
Main Level |
Kitchen |
3.6 m |
3.96 m |
3.6 m x 3.96 m |
|
Upper Level |
Primary Bedroom |
3.23 m |
3.84 m |
3.23 m x 3.84 m |
|
Upper Level |
Bedroom 2 |
2.83 m |
4 m |
2.83 m x 4 m |
|
Upper Level |
Bedroom 3 |
2.85 m |
3.9 m |
2.85 m x 3.9 m |






































