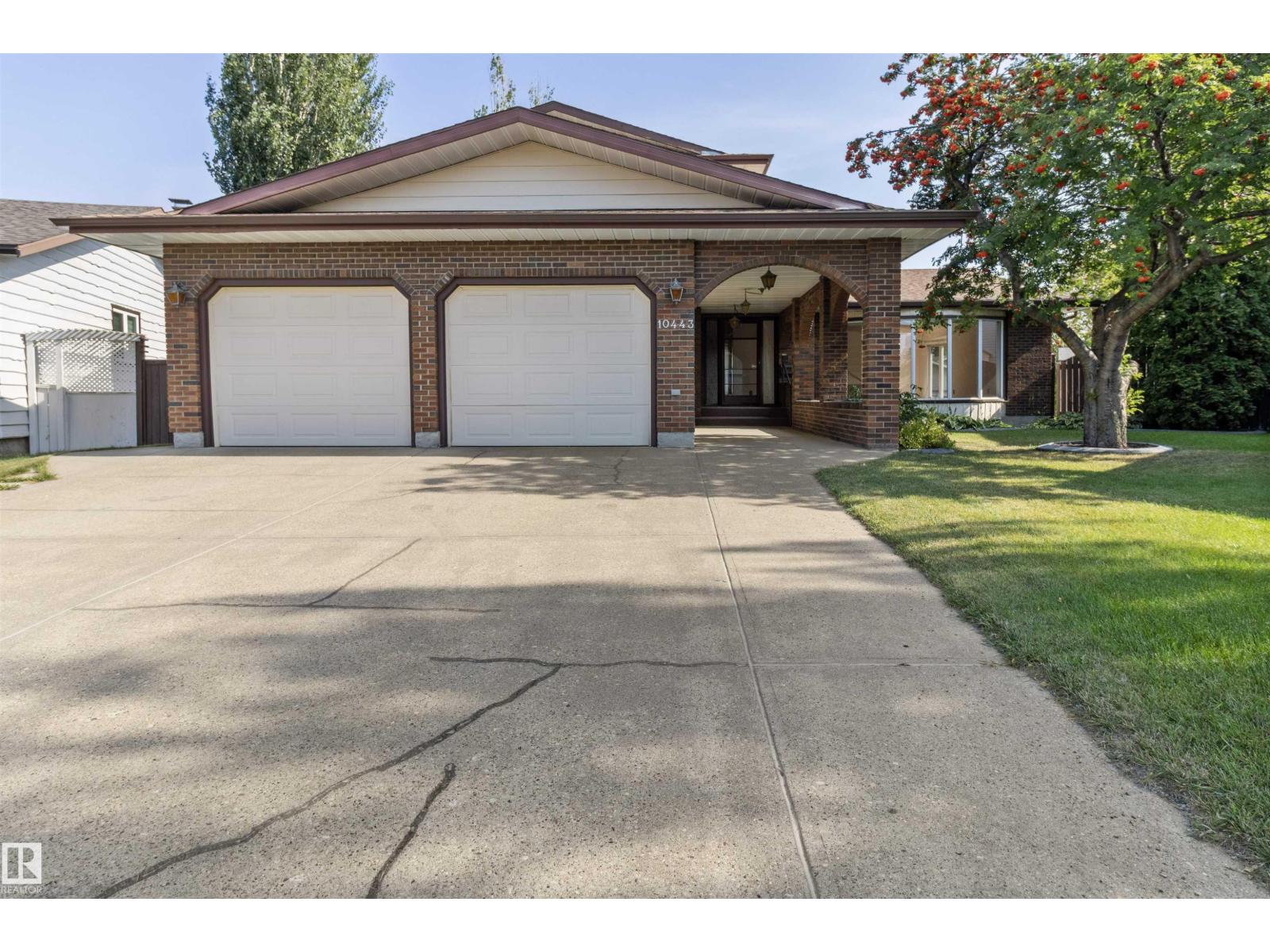4 Bedroom
3 Bathroom
2,171 ft2
Fireplace
Forced Air
$539,000
Welcome to this spacious 2,171 sq ft 2-storey in Keheewin, lovingly maintained by the original owners. The main floor offers a bright L-shaped living/dining room with two bay windows, a kitchen with oak cabinets, sunshine ceiling, newer granite counters, newer fridge, sink & tap, plus a sunny eating nook. The family room features oak built-ins, a stone wood-burning fireplace, and patio doors to a new composite deck. A bedroom/den, laundry with sink & cabinets complete the main floor. Upstairs, the primary bedroom has 2 closets & a 3-pc ensuite; 2 more bedrooms with corner windows and 4-pc bath with updated fixtures. The basement offers a hobby room with cabinets/sink, wine storage, newer furnace, humidifier & A/C, plus open space to finish. Outdoors: fenced pie lot, storage shed, parking pad, raspberry bushes & compost bin. Close to all amenities, schools, public transport, shopping. A true family home on a quiet Cul-De-Sac street! (id:63502)
Property Details
|
MLS® Number
|
E4458933 |
|
Property Type
|
Single Family |
|
Neigbourhood
|
Keheewin |
|
Amenities Near By
|
Schools, Shopping |
|
Features
|
Cul-de-sac, No Animal Home, No Smoking Home |
|
Parking Space Total
|
4 |
Building
|
Bathroom Total
|
3 |
|
Bedrooms Total
|
4 |
|
Appliances
|
Dishwasher, Dryer, Garage Door Opener Remote(s), Garage Door Opener, Hood Fan, Stove, Washer, Window Coverings |
|
Basement Development
|
Unfinished |
|
Basement Type
|
Full (unfinished) |
|
Constructed Date
|
1980 |
|
Construction Style Attachment
|
Detached |
|
Fireplace Fuel
|
Wood |
|
Fireplace Present
|
Yes |
|
Fireplace Type
|
Unknown |
|
Heating Type
|
Forced Air |
|
Stories Total
|
2 |
|
Size Interior
|
2,171 Ft2 |
|
Type
|
House |
Parking
Land
|
Acreage
|
No |
|
Fence Type
|
Fence |
|
Land Amenities
|
Schools, Shopping |
|
Size Irregular
|
714.07 |
|
Size Total
|
714.07 M2 |
|
Size Total Text
|
714.07 M2 |
Rooms
| Level |
Type |
Length |
Width |
Dimensions |
|
Main Level |
Living Room |
5.21 m |
6.04 m |
5.21 m x 6.04 m |
|
Main Level |
Dining Room |
3.84 m |
3.5 m |
3.84 m x 3.5 m |
|
Main Level |
Kitchen |
3.65 m |
2.96 m |
3.65 m x 2.96 m |
|
Main Level |
Family Room |
3.64 m |
5.47 m |
3.64 m x 5.47 m |
|
Main Level |
Bedroom 2 |
2.87 m |
3.97 m |
2.87 m x 3.97 m |
|
Main Level |
Breakfast |
4.29 m |
3.04 m |
4.29 m x 3.04 m |
|
Main Level |
Laundry Room |
2.87 m |
2.22 m |
2.87 m x 2.22 m |
|
Upper Level |
Primary Bedroom |
3.7 m |
4.95 m |
3.7 m x 4.95 m |
|
Upper Level |
Bedroom 3 |
3.89 m |
3.42 m |
3.89 m x 3.42 m |
|
Upper Level |
Bedroom 4 |
3.89 m |
3.43 m |
3.89 m x 3.43 m |


































































