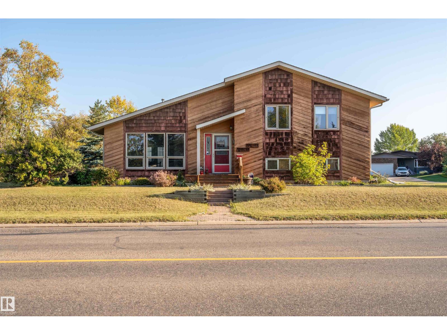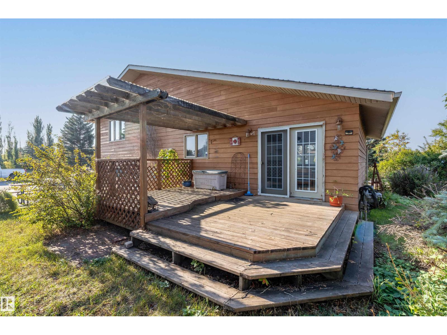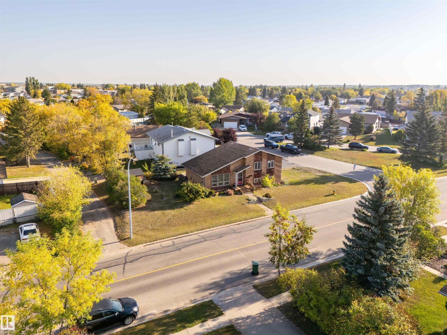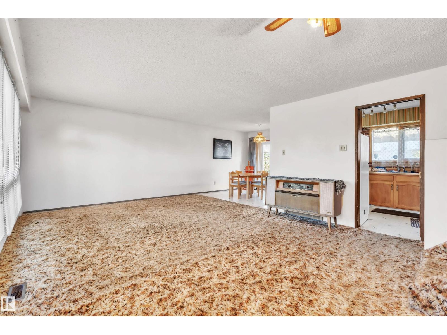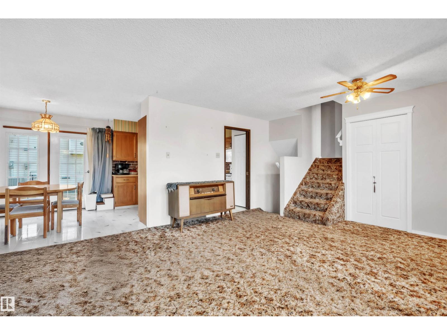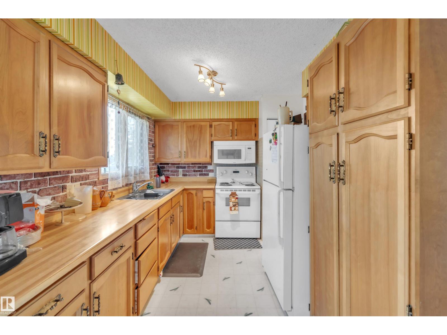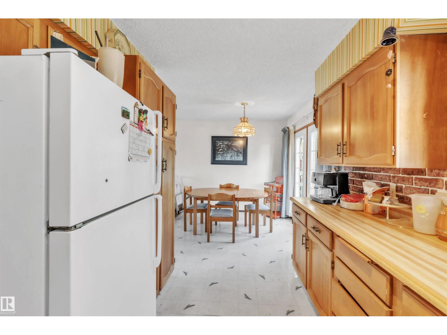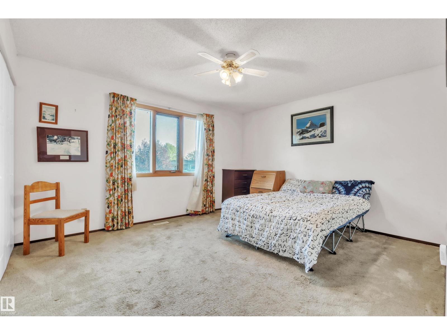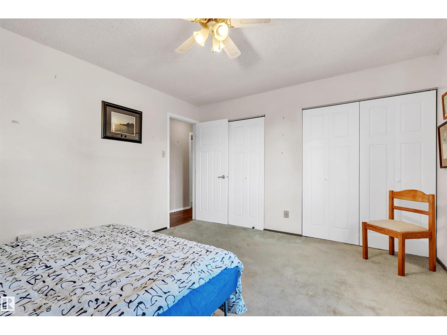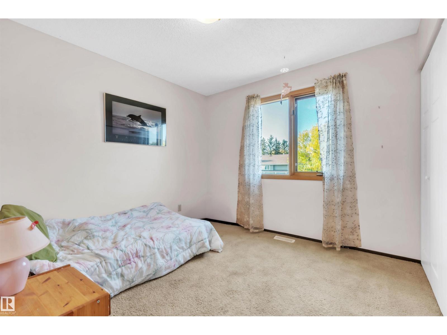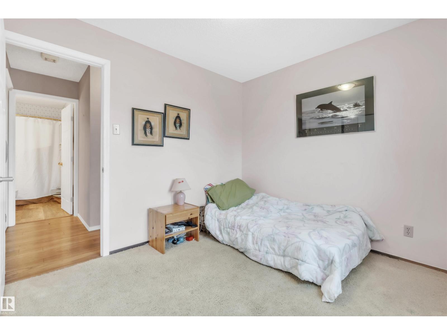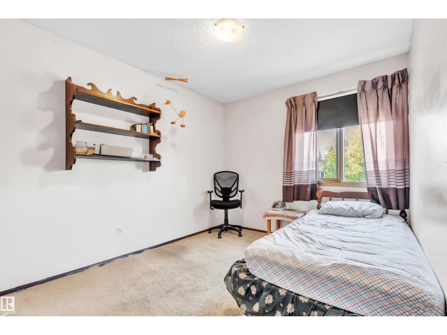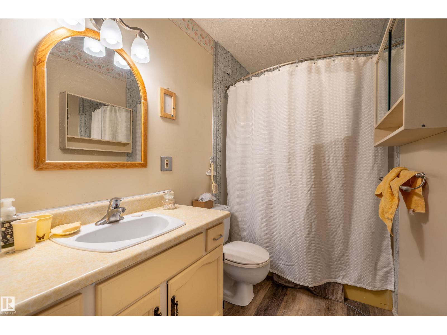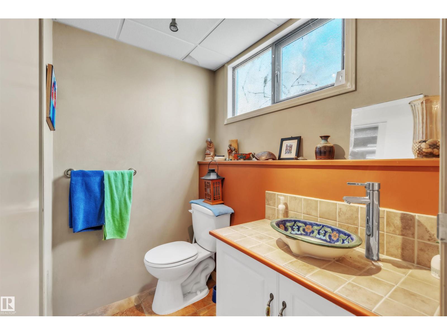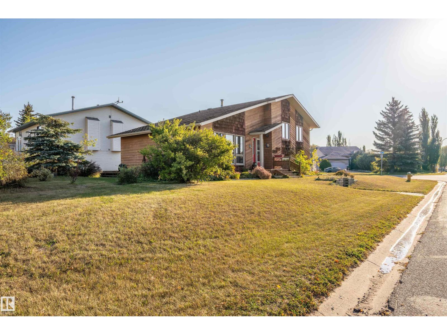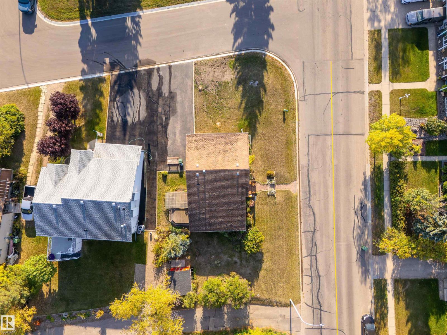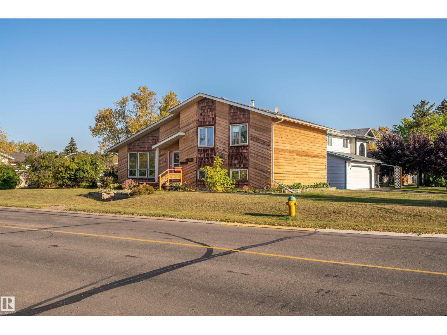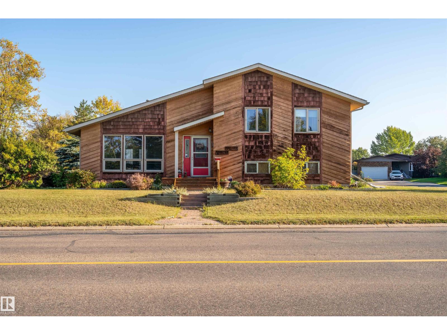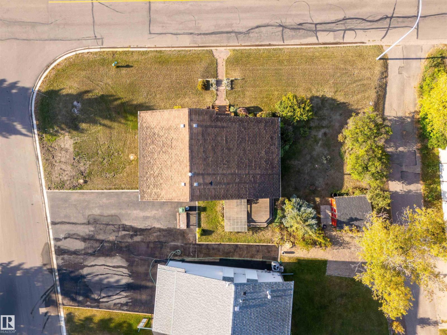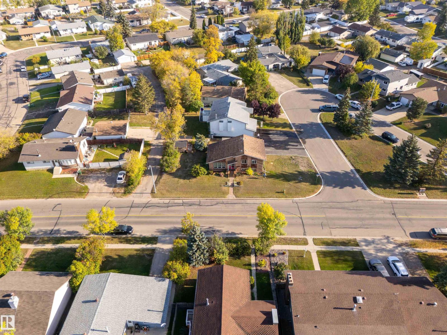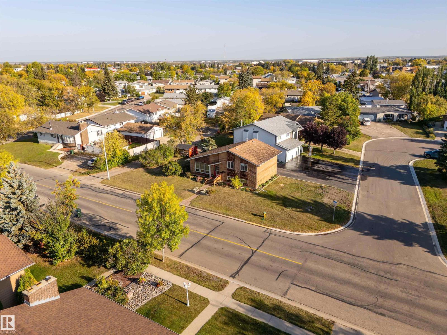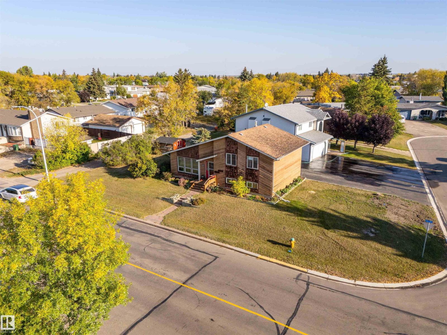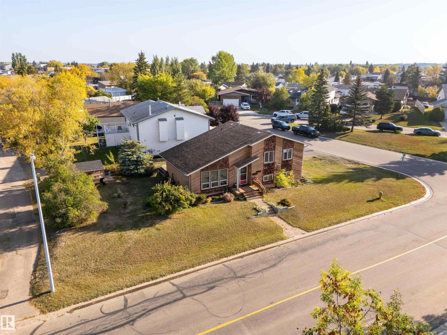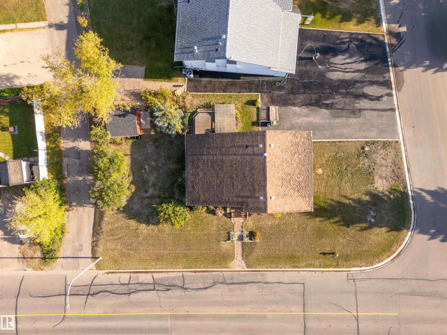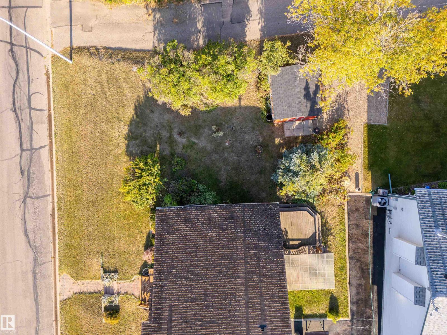3 Bedroom
2 Bathroom
1,100 ft2
Forced Air
$215,000
So much potential and an affordable price! Welcome to this home full of character and curb appeal located on a corner lot leading into a quiet cul-de-sac. This 3 bedroom, 2 bathroom home offers plenty of space and room to expand if the 3rd and 4th levels were developed. With a separate entrance leading to the 3rd level, there could be mother-in-law suite potential as well - the opportunities are endless. Main floor has decent sized galley kitchen, dining room with garden doors leading to the side deck complete with gazebo; and a great sized living room with big picture window to the front. Upstairs are 3 bedrooms along with an partly updated main bathroom. Updates over the years are some windows, and some flooring and trim. Make this your new home or a great project to complete the 3rd and 4th floors! (id:63502)
Property Details
|
MLS® Number
|
E4459037 |
|
Property Type
|
Single Family |
|
Neigbourhood
|
Bonnyville |
|
Amenities Near By
|
Schools |
|
Features
|
See Remarks, Wood Windows |
|
Structure
|
Deck |
Building
|
Bathroom Total
|
2 |
|
Bedrooms Total
|
3 |
|
Amenities
|
Vinyl Windows |
|
Appliances
|
Dryer, Microwave Range Hood Combo, Refrigerator, Stove, Washer, Window Coverings |
|
Basement Development
|
Unfinished |
|
Basement Type
|
Full (unfinished) |
|
Constructed Date
|
1978 |
|
Construction Style Attachment
|
Detached |
|
Half Bath Total
|
1 |
|
Heating Type
|
Forced Air |
|
Size Interior
|
1,100 Ft2 |
|
Type
|
House |
Land
|
Acreage
|
No |
|
Land Amenities
|
Schools |
|
Size Irregular
|
636.11 |
|
Size Total
|
636.11 M2 |
|
Size Total Text
|
636.11 M2 |
Rooms
| Level |
Type |
Length |
Width |
Dimensions |
|
Main Level |
Living Room |
|
|
Measurements not available |
|
Main Level |
Dining Room |
|
|
Measurements not available |
|
Main Level |
Kitchen |
|
|
Measurements not available |
|
Upper Level |
Primary Bedroom |
|
|
Measurements not available |
|
Upper Level |
Bedroom 2 |
|
|
Measurements not available |
|
Upper Level |
Bedroom 3 |
|
|
Measurements not available |
