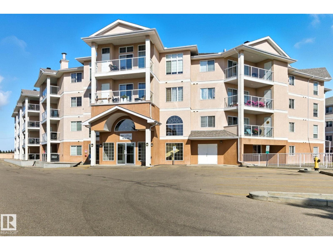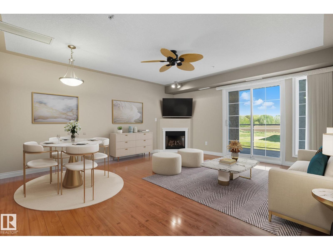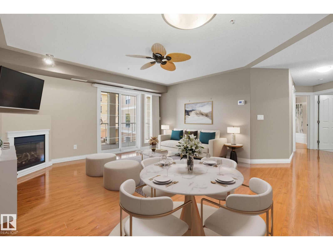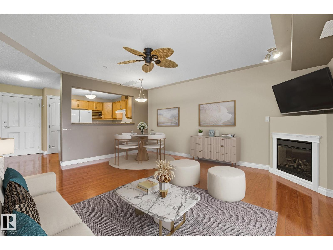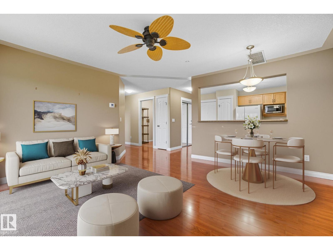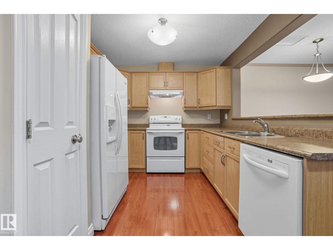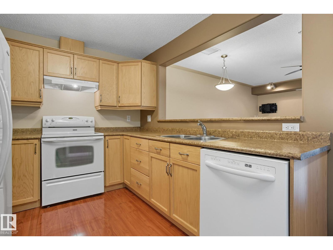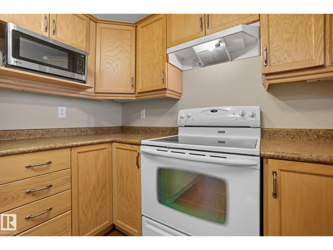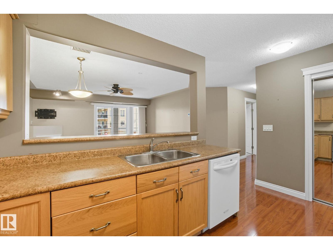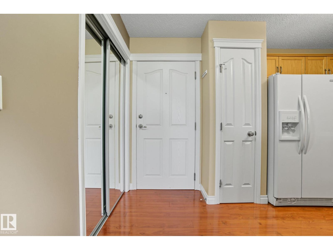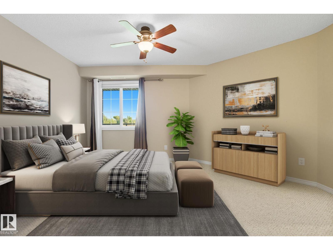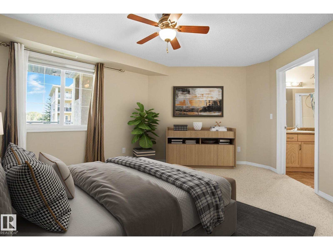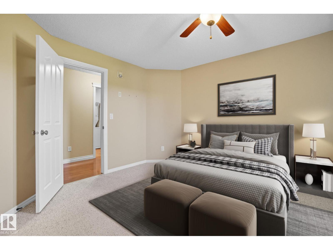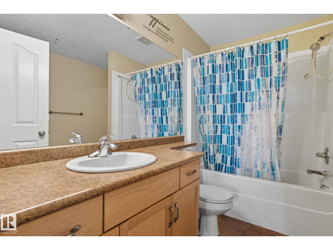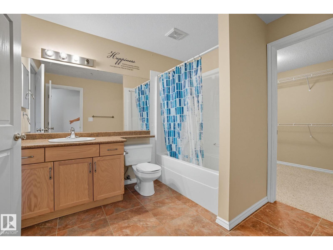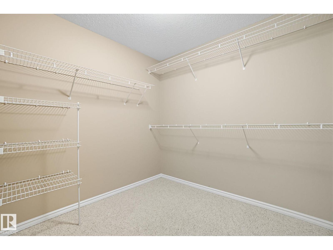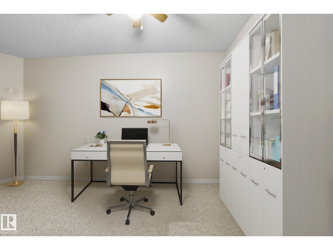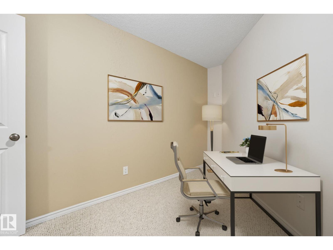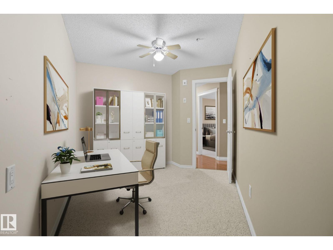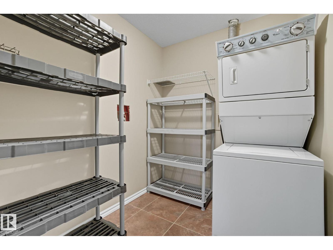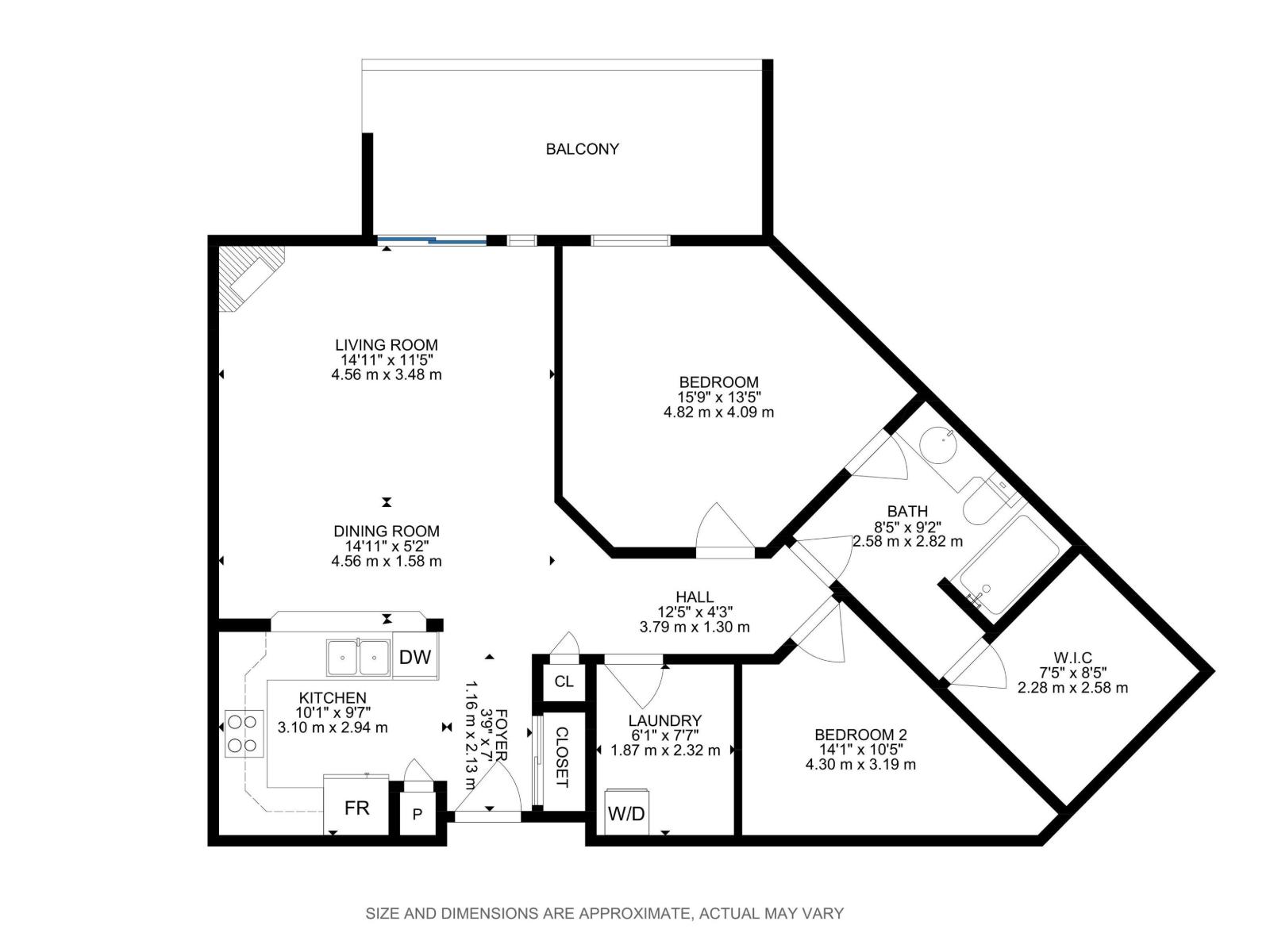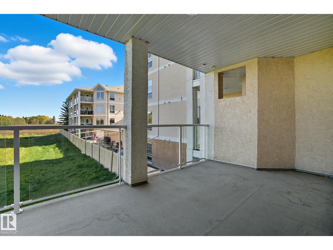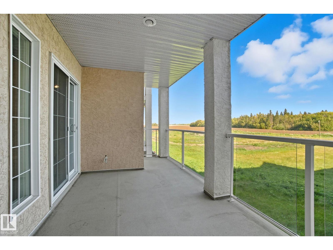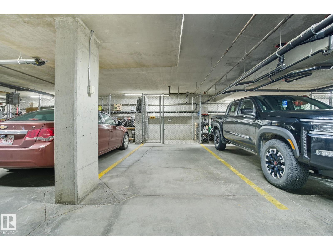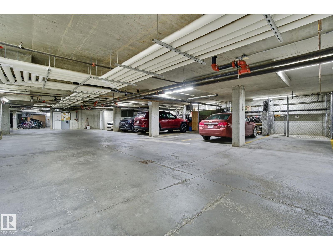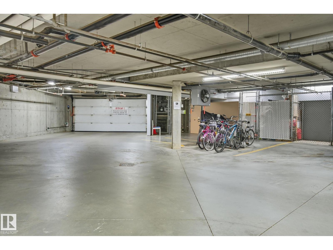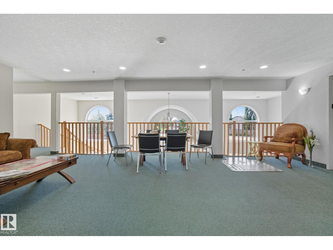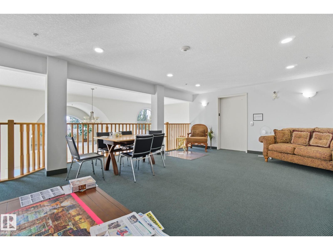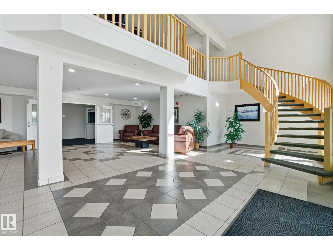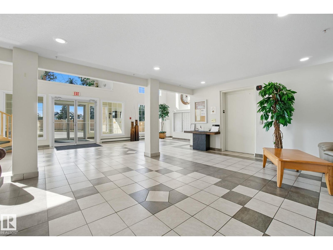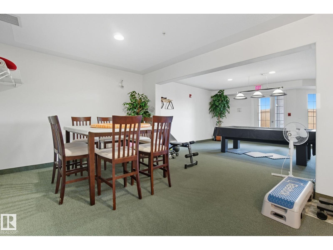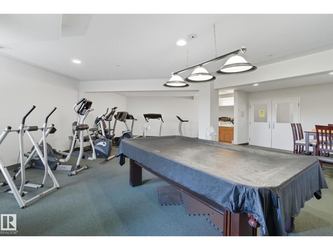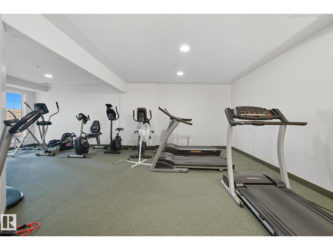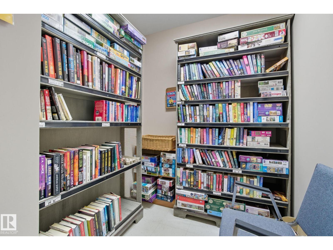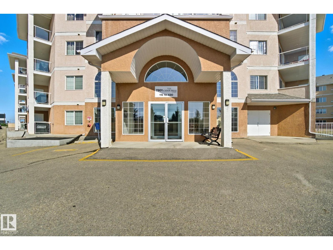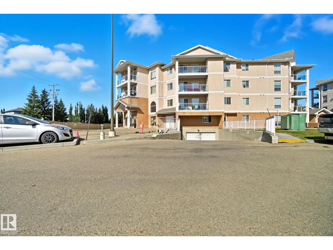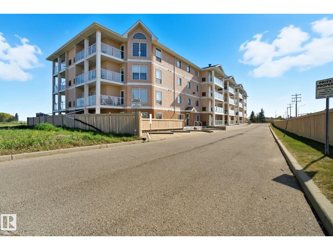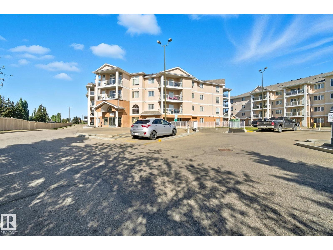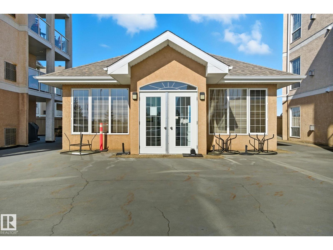#225 7801 Golf Course Rd Stony Plain, Alberta T7Z 1M2
$225,000Maintenance, Exterior Maintenance, Heat, Insurance, Common Area Maintenance, Landscaping, Other, See Remarks, Property Management, Water
$457.05 Monthly
Maintenance, Exterior Maintenance, Heat, Insurance, Common Area Maintenance, Landscaping, Other, See Remarks, Property Management, Water
$457.05 MonthlyGreat 1 Bedroom PLUS den condo in one of Stony Plain's most desired buildings! This 2nd floor unit is the perfect place to call home! You'll walk in to the open floorplan. Great kitchen with lots of counter space and good storage. Opens on to the large living room and dining room. Space to host family or friends. Living room has many options for furniture and a beautiful fireplace! Master bedroom is quite large! Cheater door right into the 4pc bathroom. HUGE walk in closet! Den is a great spot for a home office or use it for extra storage. INSUITE LAUNDRY! Underground parking with storage cage PLUS bonus surface parking stall as well! Many amenities in this building with games room, exercise equipment, puzzle space, library... and even an amenities building that could be rented/used for special events. Adult living! Great location with easy access to Golf Course Road and Highway 628. some photos are virtually staged. (id:63502)
Property Details
| MLS® Number | E4459016 |
| Property Type | Single Family |
| Neigbourhood | High Park_STPL |
| Amenities Near By | Golf Course |
| Features | Corner Site, Flat Site, Closet Organizers, No Animal Home, No Smoking Home, Level |
| Parking Space Total | 2 |
Building
| Bathroom Total | 1 |
| Bedrooms Total | 1 |
| Amenities | Vinyl Windows |
| Appliances | Dishwasher, Dryer, Refrigerator, Stove, Washer, Window Coverings |
| Basement Type | None |
| Constructed Date | 2007 |
| Fire Protection | Smoke Detectors |
| Fireplace Fuel | Gas |
| Fireplace Present | Yes |
| Fireplace Type | Insert |
| Heating Type | Forced Air |
| Size Interior | 926 Ft2 |
| Type | Apartment |
Parking
| Heated Garage | |
| Stall | |
| Underground |
Land
| Acreage | No |
| Land Amenities | Golf Course |
| Size Irregular | 87.51 |
| Size Total | 87.51 M2 |
| Size Total Text | 87.51 M2 |
Rooms
| Level | Type | Length | Width | Dimensions |
|---|---|---|---|---|
| Main Level | Living Room | 4.56 m | 3.48 m | 4.56 m x 3.48 m |
| Main Level | Dining Room | 4.56 m | 1.58 m | 4.56 m x 1.58 m |
| Main Level | Kitchen | 3.1 m | 2.94 m | 3.1 m x 2.94 m |
| Main Level | Den | 4.3 m | 3.19 m | 4.3 m x 3.19 m |
| Main Level | Primary Bedroom | 4.82 m | 4.09 m | 4.82 m x 4.09 m |
| Main Level | Laundry Room | 1.87 m | 2.32 m | 1.87 m x 2.32 m |
Contact Us
Contact us for more information
