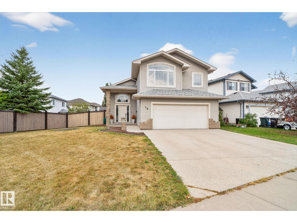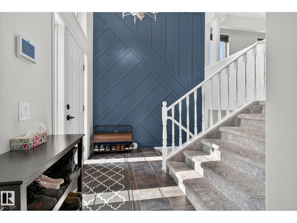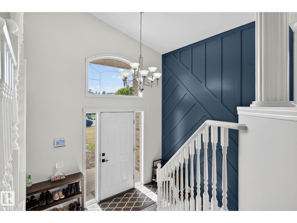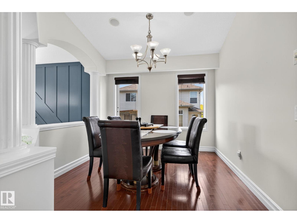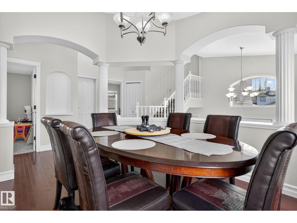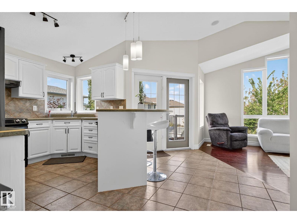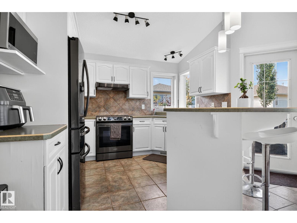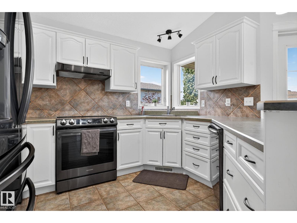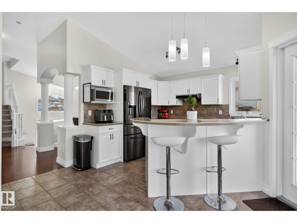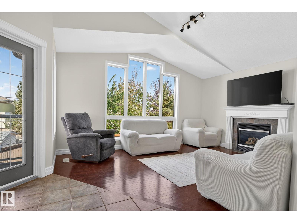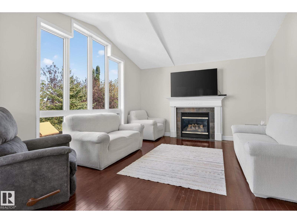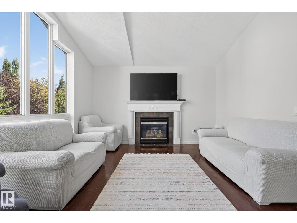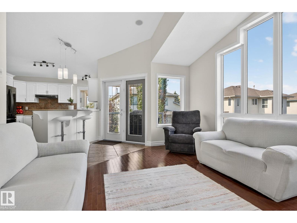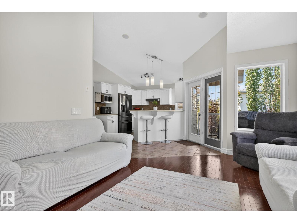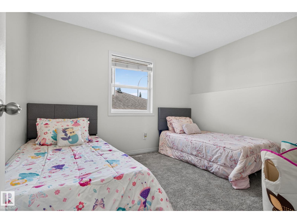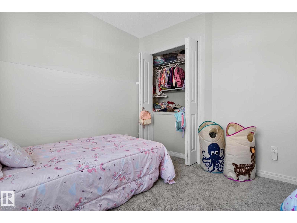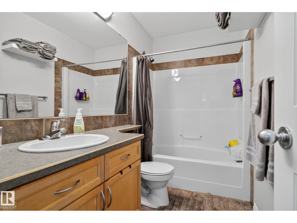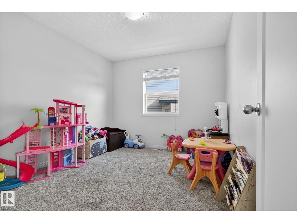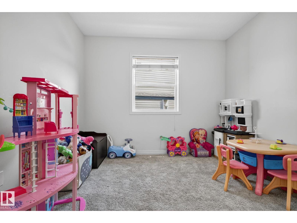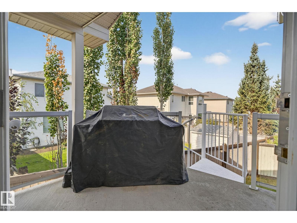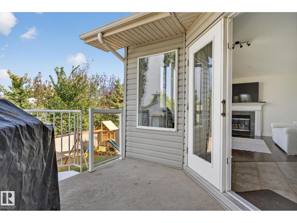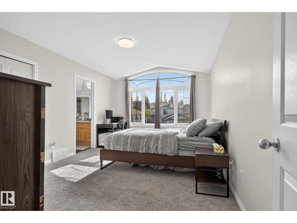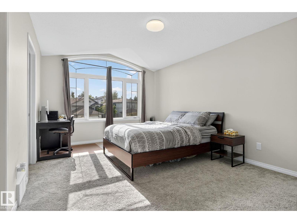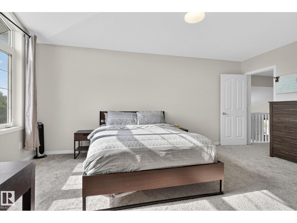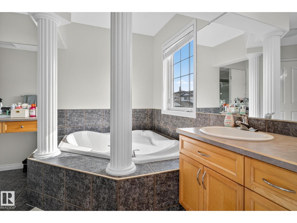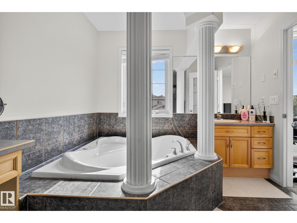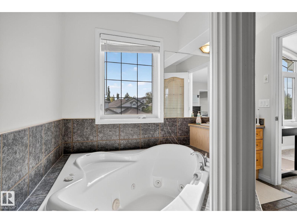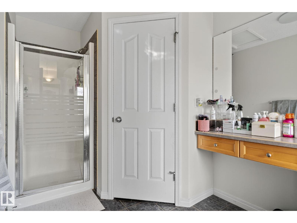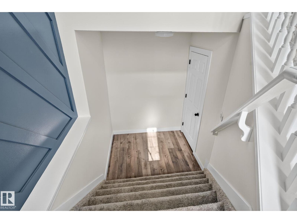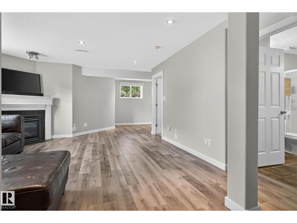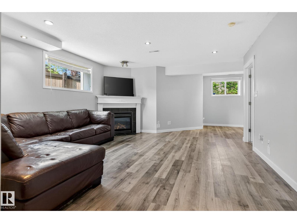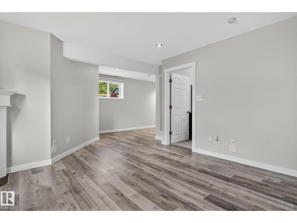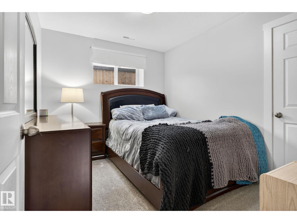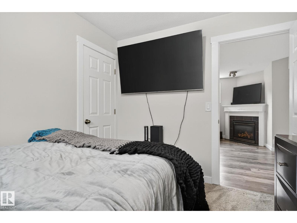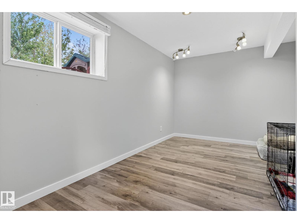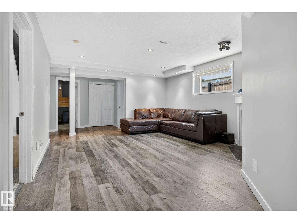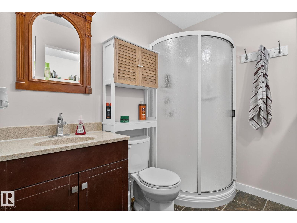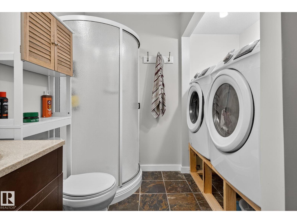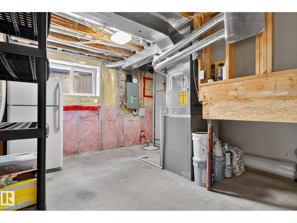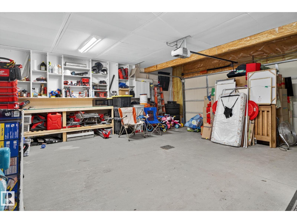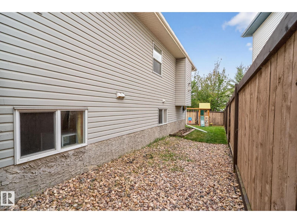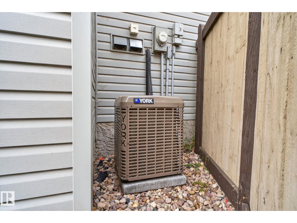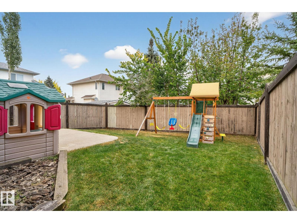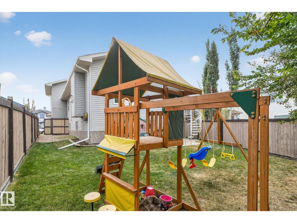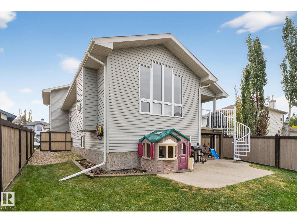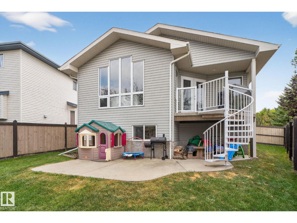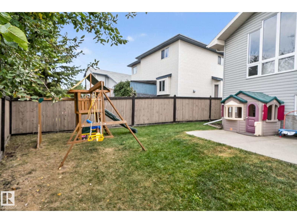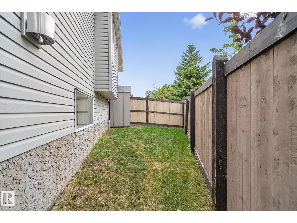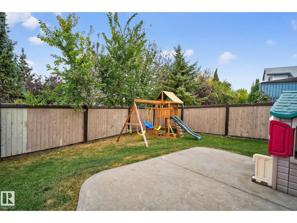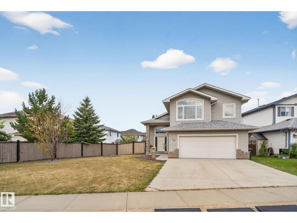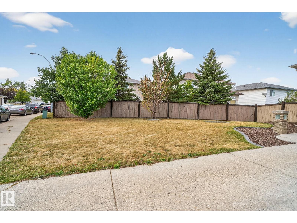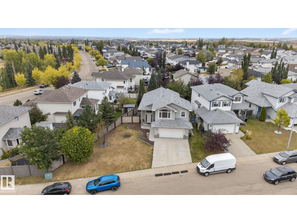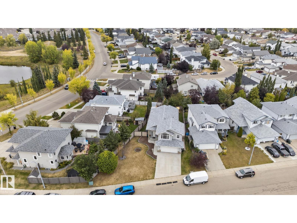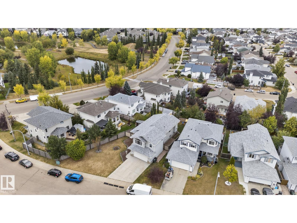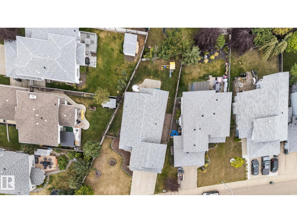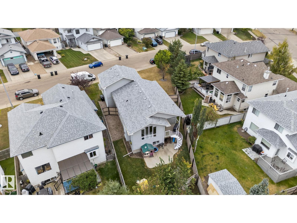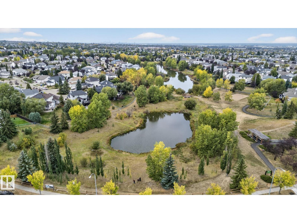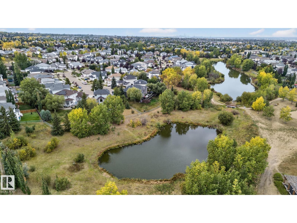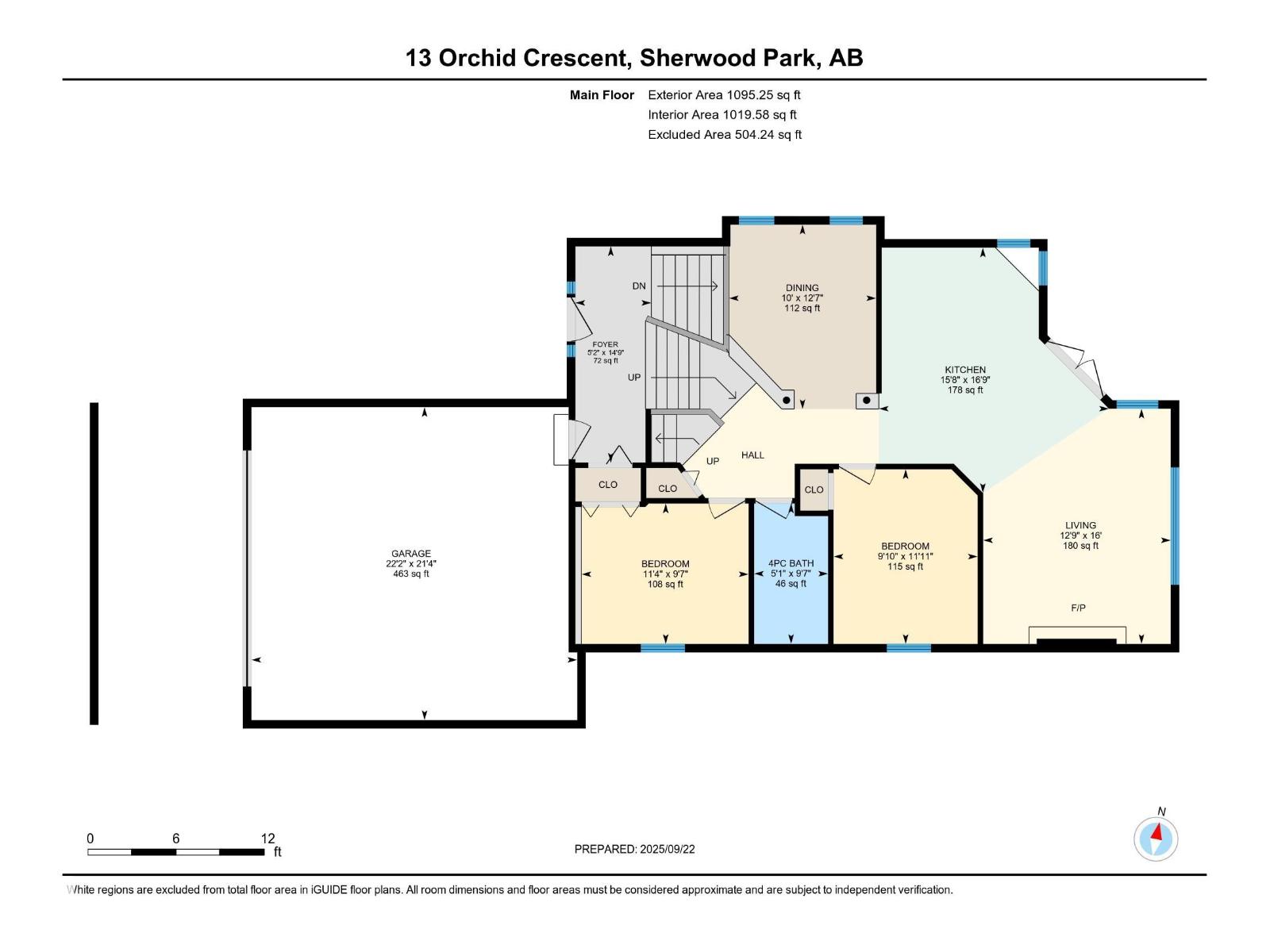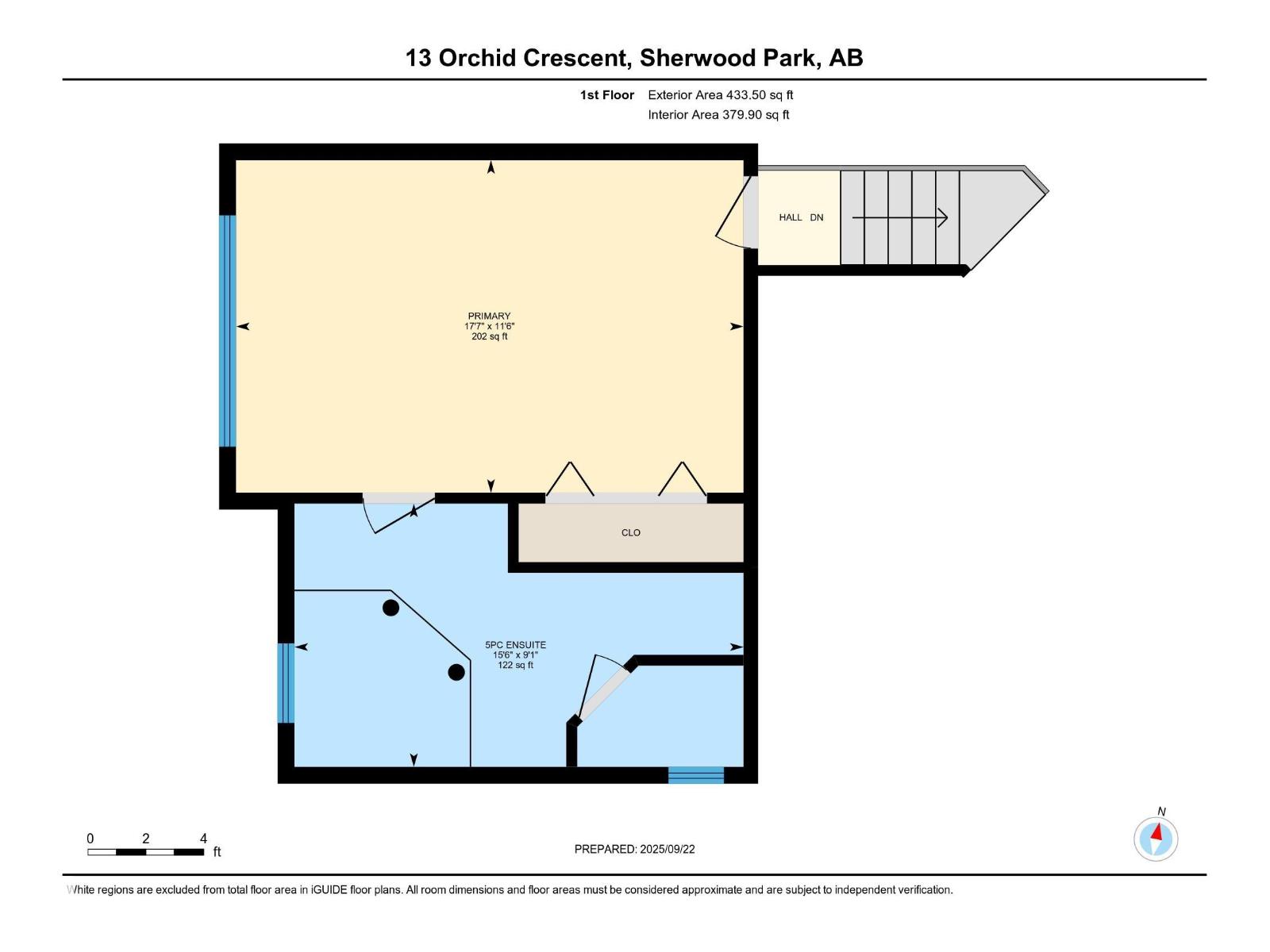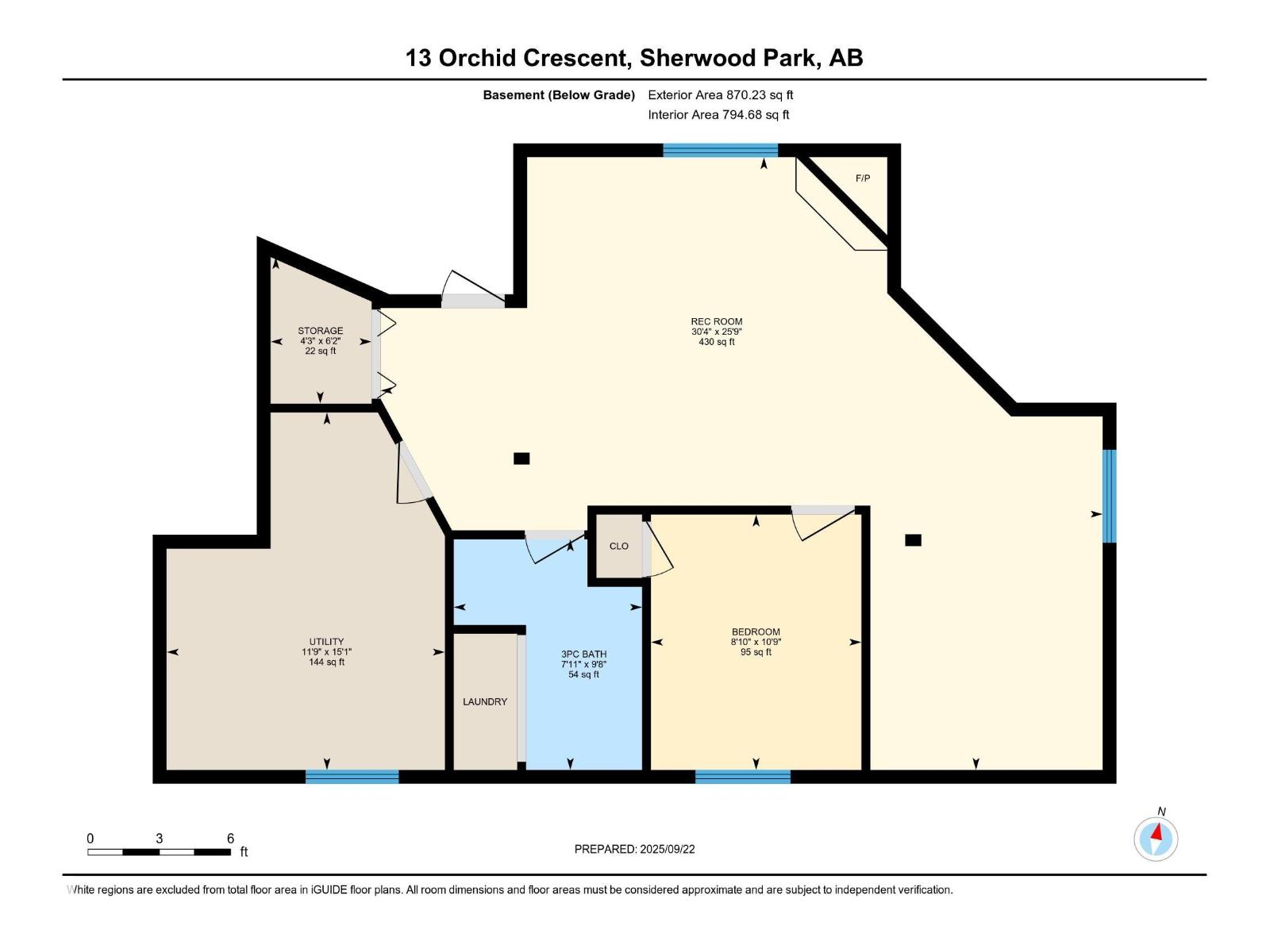4 Bedroom
3 Bathroom
1,529 ft2
Bi-Level
Fireplace
Central Air Conditioning
Forced Air
$553,000
This stunning custom-built Montorio bi-level home offers 2,300 sq. ft. of beautifully designed living space. Upon entry, the expansive staircase welcomes you, leading to a formal dining room with elegant arches and pillars. Vaulted ceilings and cathedral windows fill the space with natural light, while the open-concept kitchen with a breakfast bar is perfect for family meals and entertaining. The private primary retreat is a spa-like haven with a luxurious 5-piece ensuite. This 4-bedroom, 3-bath home features two cozy gas fireplaces, central A/C, a maintenance-free deck, and a fully landscaped backyard. Blending style, comfort, and practical functionality, this home offers the ultimate family lifestyle, just minutes from walking trails, shopping, schools, and amenities. (id:63502)
Open House
This property has open houses!
Starts at:
2:00 pm
Ends at:
5:00 pm
Property Details
|
MLS® Number
|
E4459012 |
|
Property Type
|
Single Family |
|
Neigbourhood
|
Clarkdale Meadows |
|
Amenities Near By
|
Golf Course, Playground, Public Transit, Schools, Shopping |
|
Community Features
|
Public Swimming Pool |
|
Features
|
See Remarks, No Smoking Home |
|
Structure
|
Deck |
Building
|
Bathroom Total
|
3 |
|
Bedrooms Total
|
4 |
|
Appliances
|
Dishwasher, Dryer, Hood Fan, Refrigerator, Stove, Central Vacuum, Washer, Window Coverings |
|
Architectural Style
|
Bi-level |
|
Basement Development
|
Finished |
|
Basement Type
|
Full (finished) |
|
Ceiling Type
|
Vaulted |
|
Constructed Date
|
2001 |
|
Construction Style Attachment
|
Detached |
|
Cooling Type
|
Central Air Conditioning |
|
Fireplace Fuel
|
Gas |
|
Fireplace Present
|
Yes |
|
Fireplace Type
|
Corner |
|
Heating Type
|
Forced Air |
|
Size Interior
|
1,529 Ft2 |
|
Type
|
House |
Parking
Land
|
Acreage
|
No |
|
Fence Type
|
Fence |
|
Land Amenities
|
Golf Course, Playground, Public Transit, Schools, Shopping |
Rooms
| Level |
Type |
Length |
Width |
Dimensions |
|
Lower Level |
Family Room |
9.26 m |
7.86 m |
9.26 m x 7.86 m |
|
Lower Level |
Bedroom 4 |
2.7 m |
3.28 m |
2.7 m x 3.28 m |
|
Lower Level |
Storage |
1.3 m |
1.88 m |
1.3 m x 1.88 m |
|
Lower Level |
Utility Room |
3.57 m |
4.59 m |
3.57 m x 4.59 m |
|
Main Level |
Living Room |
3.89 m |
4.88 m |
3.89 m x 4.88 m |
|
Main Level |
Dining Room |
3.05 m |
3.83 m |
3.05 m x 3.83 m |
|
Main Level |
Kitchen |
4.78 m |
5.09 m |
4.78 m x 5.09 m |
|
Main Level |
Bedroom 2 |
2.99 m |
3.63 m |
2.99 m x 3.63 m |
|
Main Level |
Bedroom 3 |
3.47 m |
2.92 m |
3.47 m x 2.92 m |
|
Upper Level |
Primary Bedroom |
5.35 m |
3.51 m |
5.35 m x 3.51 m |
