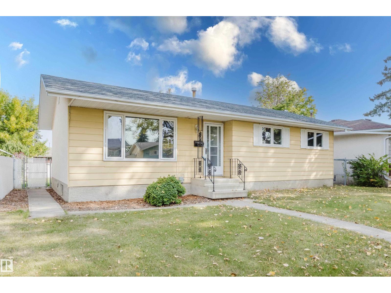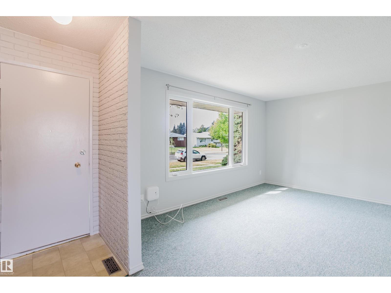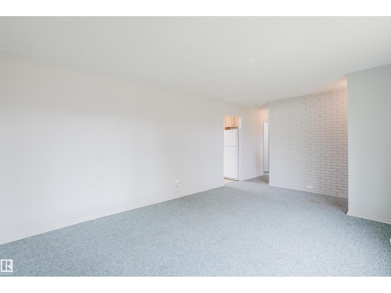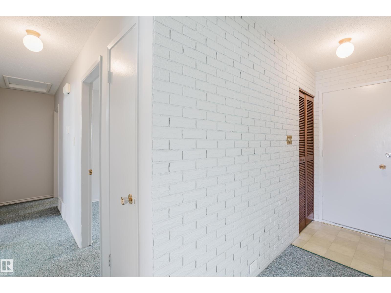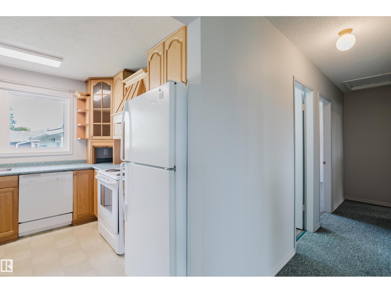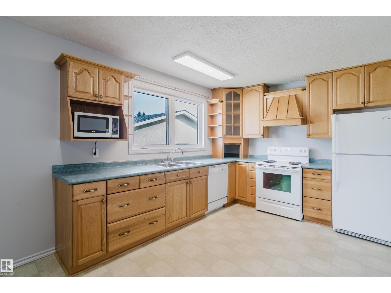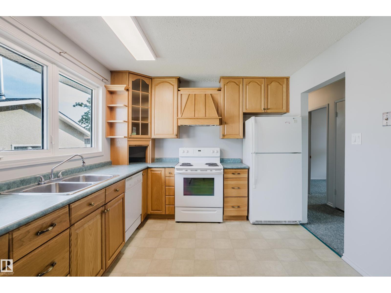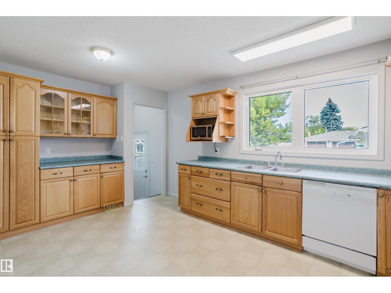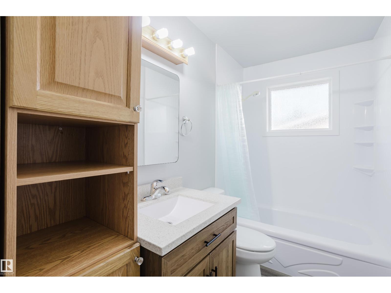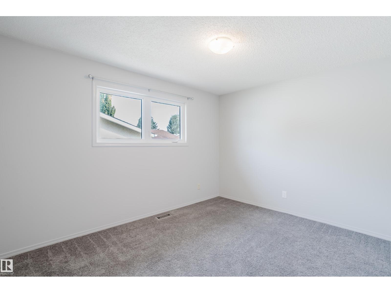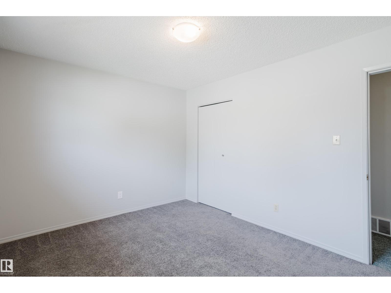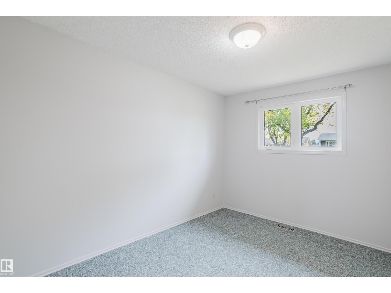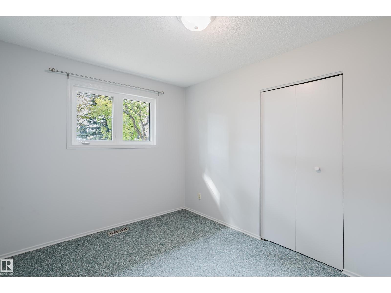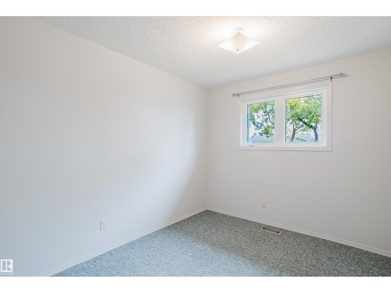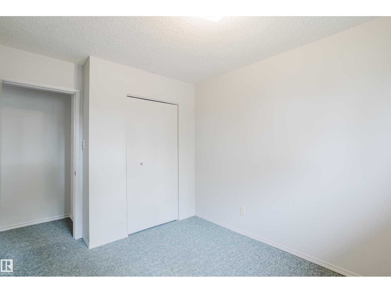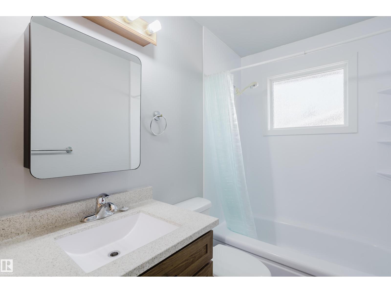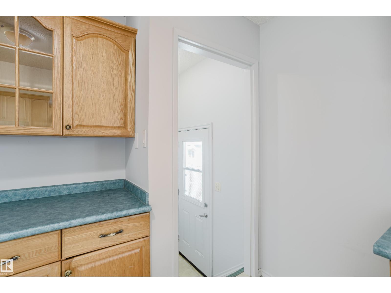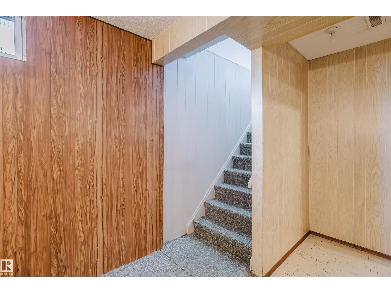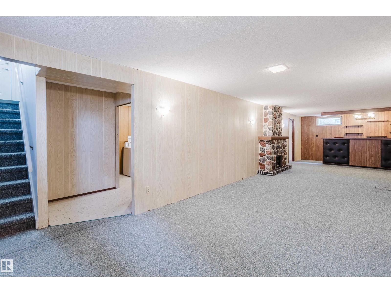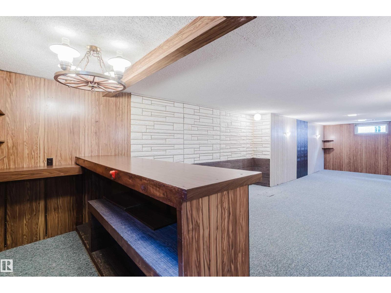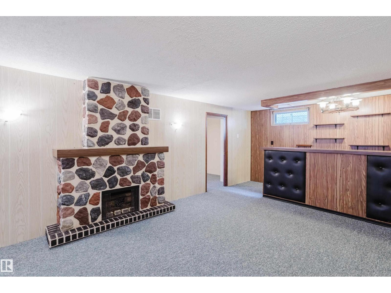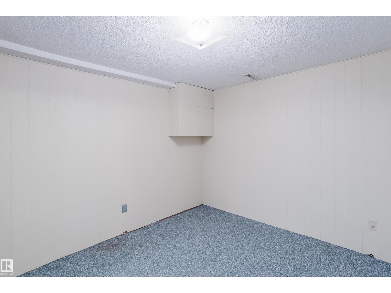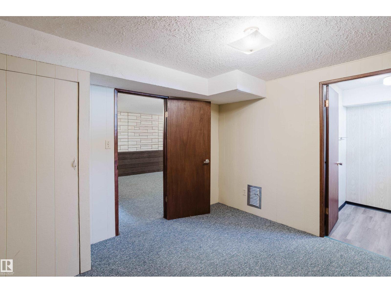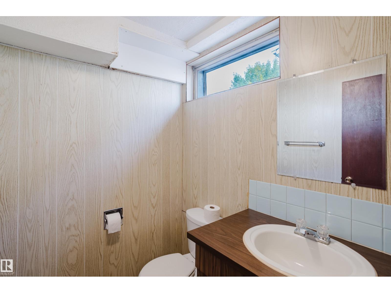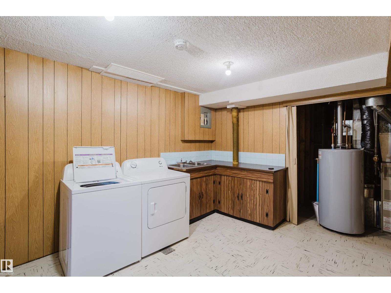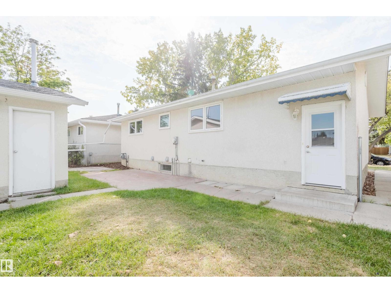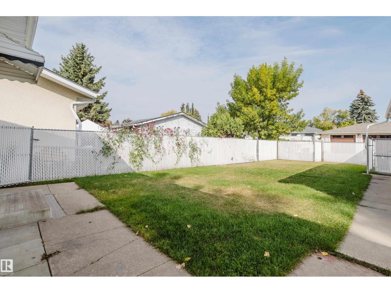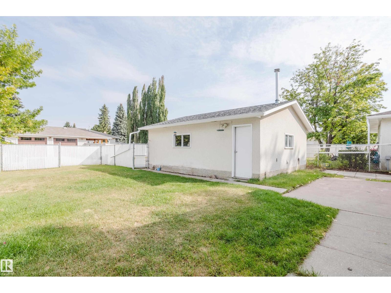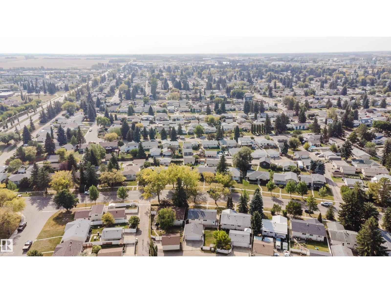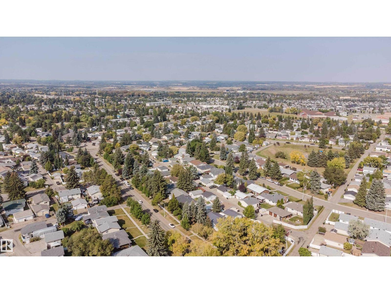4 Bedroom
2 Bathroom
1,010 ft2
Bungalow
Fireplace
Forced Air
$380,000
Welcome to Brookwood! This spacious and updated bungalow offers over 1,000 sq. ft. above grade plus a fully finished basement, providing 4 bedrooms and 1.5 bathrooms. The bright main floor features a welcoming living room, generous dining space, and functional kitchen with plenty of storage. The spacious primary bedroom, two additional bedrooms and a full bath complete the main level. Downstairs, enjoy a large recreation room with wet bar, additional bedroom, ensuite bathroom, and utility space. Outside, the fenced yard is low-maintenance and perfect for family living, the detached double garage that already has a gas line ran to it and is vented so could easily have a heater installed. Situated on a rectangular lot in a mature Spruce Grove community, you’ll appreciate easy access to schools, shopping, and parks. Move-in ready with great potential—this home combines comfort, convenience, and value! (id:63502)
Property Details
|
MLS® Number
|
E4459032 |
|
Property Type
|
Single Family |
|
Neigbourhood
|
Brookwood |
|
Amenities Near By
|
Schools, Shopping |
|
Features
|
Wet Bar |
|
Parking Space Total
|
4 |
Building
|
Bathroom Total
|
2 |
|
Bedrooms Total
|
4 |
|
Appliances
|
Dryer, Hood Fan, Microwave, Refrigerator, Stove, Washer |
|
Architectural Style
|
Bungalow |
|
Basement Development
|
Finished |
|
Basement Type
|
Full (finished) |
|
Constructed Date
|
1972 |
|
Construction Style Attachment
|
Detached |
|
Fireplace Fuel
|
Wood |
|
Fireplace Present
|
Yes |
|
Fireplace Type
|
Unknown |
|
Half Bath Total
|
1 |
|
Heating Type
|
Forced Air |
|
Stories Total
|
1 |
|
Size Interior
|
1,010 Ft2 |
|
Type
|
House |
Parking
Land
|
Acreage
|
No |
|
Fence Type
|
Fence |
|
Land Amenities
|
Schools, Shopping |
|
Size Irregular
|
543.76 |
|
Size Total
|
543.76 M2 |
|
Size Total Text
|
543.76 M2 |
Rooms
| Level |
Type |
Length |
Width |
Dimensions |
|
Basement |
Bedroom 4 |
|
|
10'10" x 10'8 |
|
Basement |
Other |
|
|
12'8" x 4'8" |
|
Basement |
Laundry Room |
|
|
10'11" x 15'1 |
|
Basement |
Recreation Room |
|
|
14'9" x 33'8" |
|
Basement |
Utility Room |
|
|
5'5" x 5'9" |
|
Main Level |
Living Room |
|
|
12'10" x 18'4 |
|
Main Level |
Kitchen |
|
|
9'11" x 16'8" |
|
Main Level |
Primary Bedroom |
|
|
9'11" x 12'9" |
|
Main Level |
Bedroom 2 |
|
|
11'5" x 8'10" |
|
Main Level |
Bedroom 3 |
|
|
11'5" x 8'10" |
