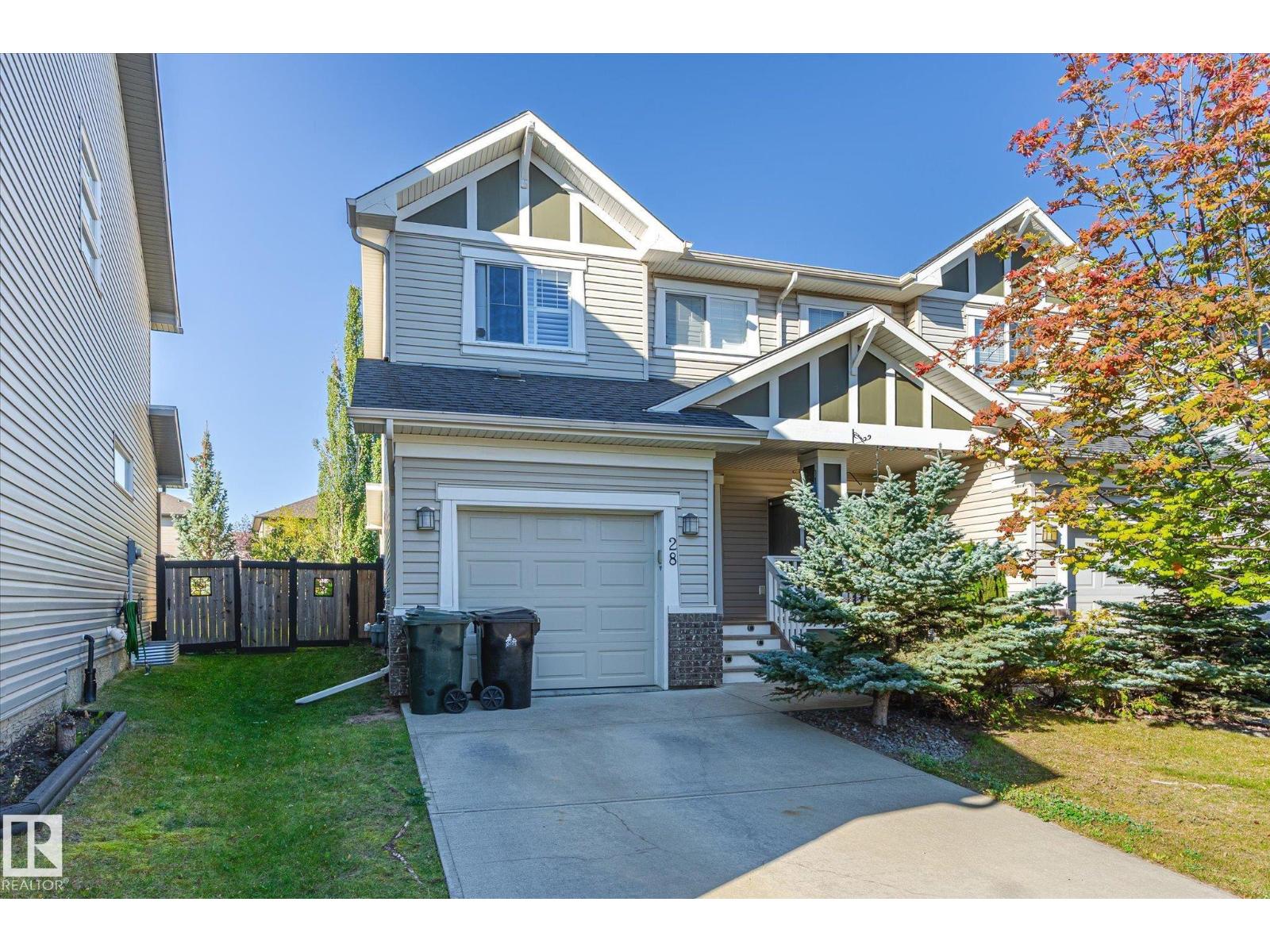2 Bedroom
3 Bathroom
1,410 ft2
Fireplace
Forced Air
$369,900
Welcome to Harvest Ridge, a family-friendly and highly sought-after community! This beautifully maintained half duplex offers exceptional value, featuring a freshly painted single attached garage and an expansive backyard perfect for outdoor enjoyment. Step inside to discover hardwood floors (no carpet anywhere) a cozy gas fireplace, and a well-appointed kitchen designed for both everyday living and entertaining. Upstairs, you'll find two spacious primary suites, each with its own ensuite bath, along with convenient upstairs laundry and ample storage space. The unfinished basement is a blank canvas, ideal for adding a bedroom and bathroom, or creating the custom space you've always dreamed of. Out back, the low-maintenance landscaping and massive, freshly stained deck set the stage for memorable gatherings and relaxing evenings. Don’t miss this opportunity to own a stylish, move-in-ready home in one of Spruce Grove's most desirable neighborhoods close to Tri-leisure centre and loads of other amenities! (id:63502)
Property Details
|
MLS® Number
|
E4459159 |
|
Property Type
|
Single Family |
|
Neigbourhood
|
Harvest Ridge |
|
Amenities Near By
|
Golf Course, Playground, Public Transit, Schools, Shopping |
|
Community Features
|
Public Swimming Pool |
|
Features
|
Flat Site, Closet Organizers |
|
Parking Space Total
|
2 |
|
Structure
|
Deck, Porch |
Building
|
Bathroom Total
|
3 |
|
Bedrooms Total
|
2 |
|
Appliances
|
Dishwasher, Garage Door Opener Remote(s), Garage Door Opener, Microwave Range Hood Combo, Refrigerator, Washer/dryer Stack-up, Stove, Window Coverings |
|
Basement Development
|
Unfinished |
|
Basement Type
|
Full (unfinished) |
|
Constructed Date
|
2009 |
|
Construction Style Attachment
|
Semi-detached |
|
Fireplace Fuel
|
Gas |
|
Fireplace Present
|
Yes |
|
Fireplace Type
|
Unknown |
|
Half Bath Total
|
1 |
|
Heating Type
|
Forced Air |
|
Stories Total
|
2 |
|
Size Interior
|
1,410 Ft2 |
|
Type
|
Duplex |
Parking
Land
|
Acreage
|
No |
|
Fence Type
|
Fence |
|
Land Amenities
|
Golf Course, Playground, Public Transit, Schools, Shopping |
|
Size Irregular
|
327.21 |
|
Size Total
|
327.21 M2 |
|
Size Total Text
|
327.21 M2 |
Rooms
| Level |
Type |
Length |
Width |
Dimensions |
|
Main Level |
Living Room |
3.66 m |
3.64 m |
3.66 m x 3.64 m |
|
Main Level |
Dining Room |
2.91 m |
3.64 m |
2.91 m x 3.64 m |
|
Main Level |
Kitchen |
4.24 m |
2.17 m |
4.24 m x 2.17 m |
|
Upper Level |
Primary Bedroom |
4.16 m |
4.01 m |
4.16 m x 4.01 m |
|
Upper Level |
Bedroom 2 |
4.6 m |
4.1 m |
4.6 m x 4.1 m |









































