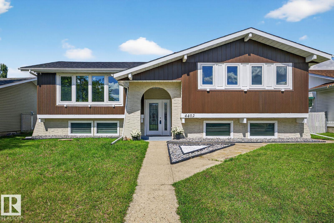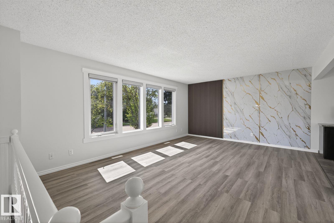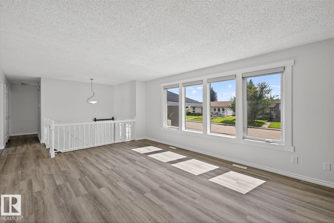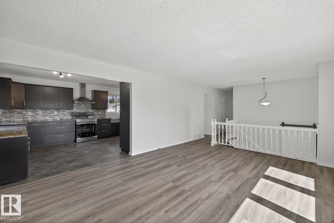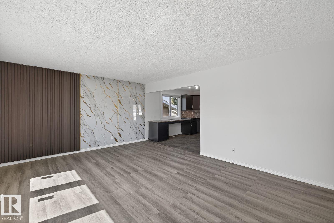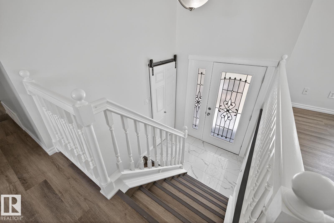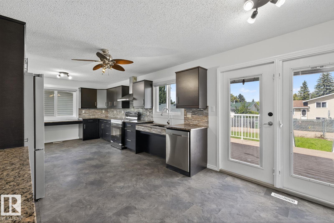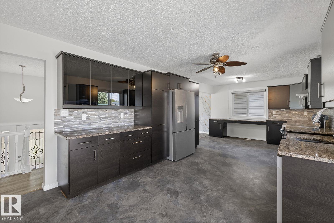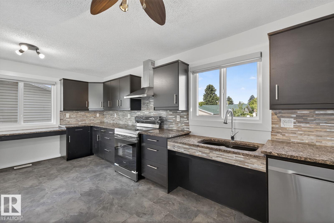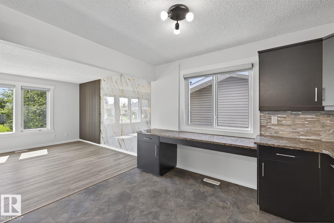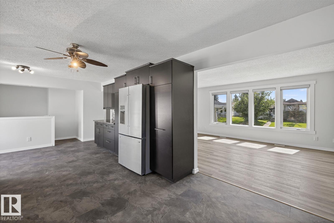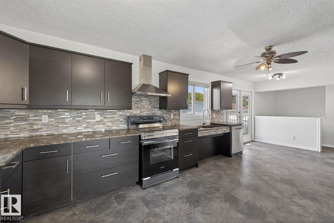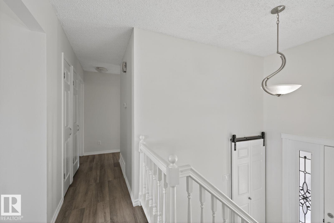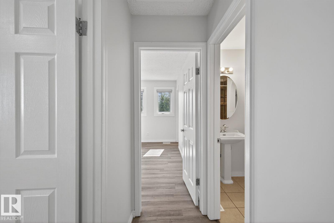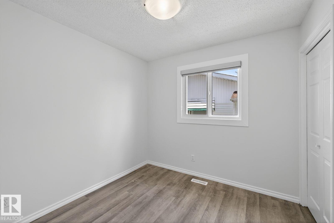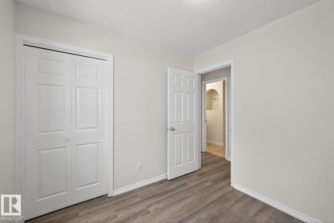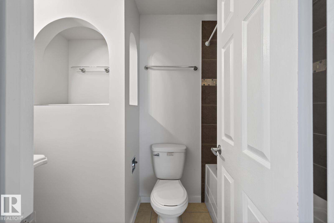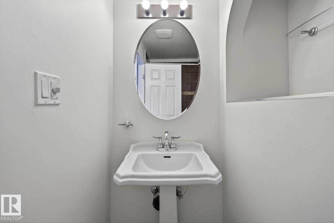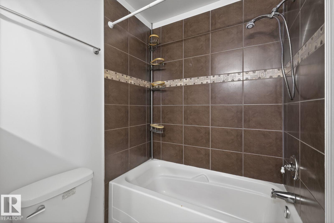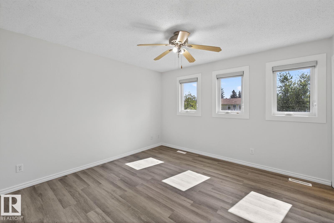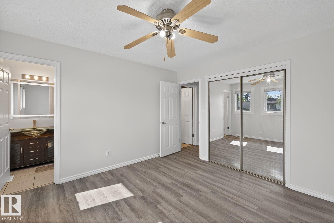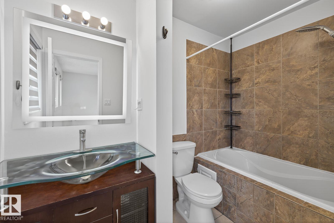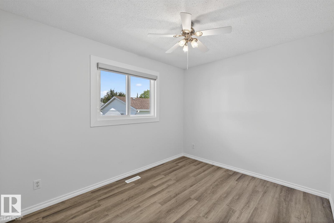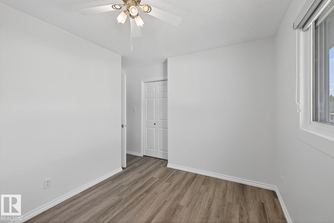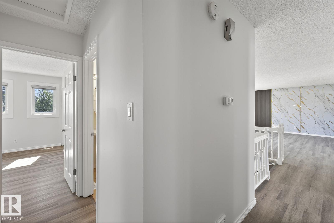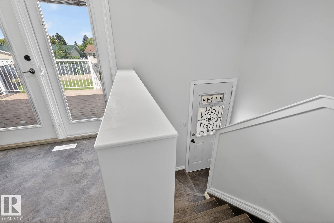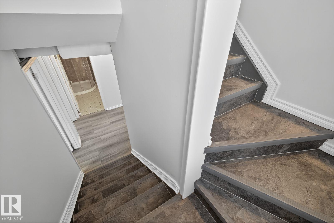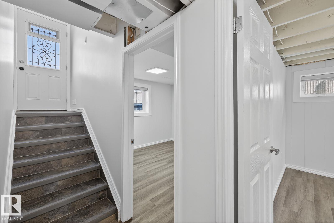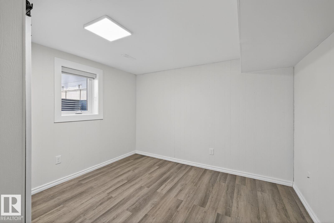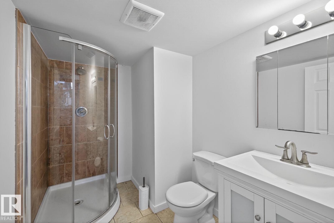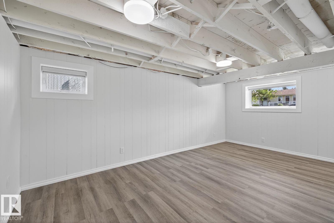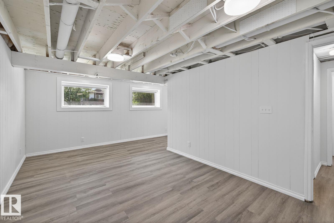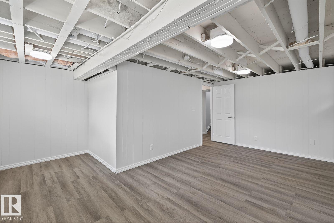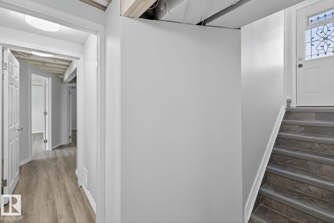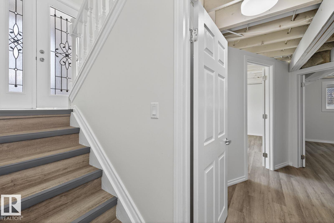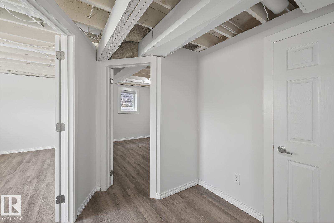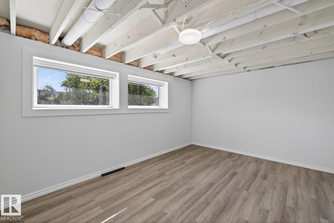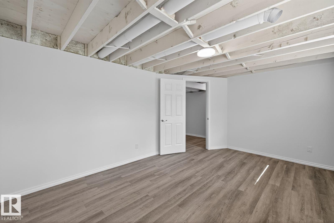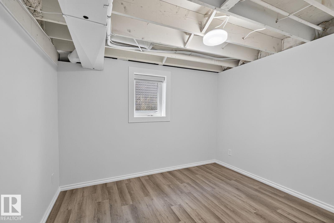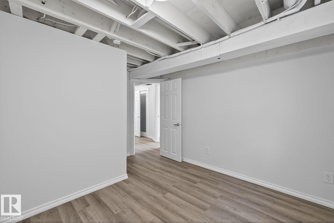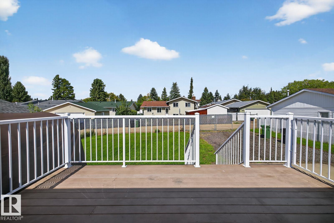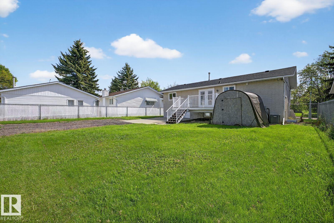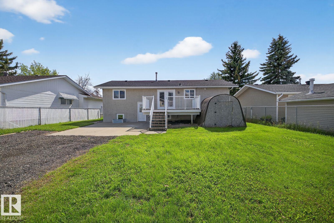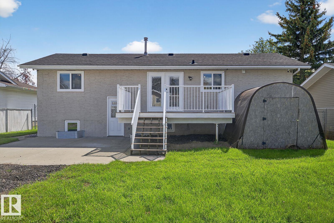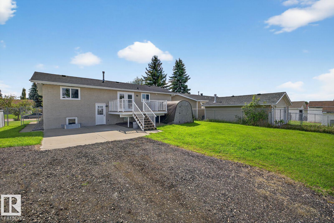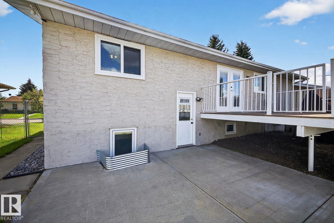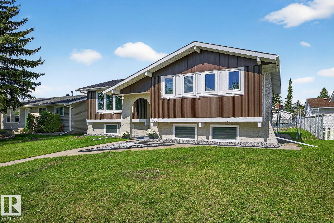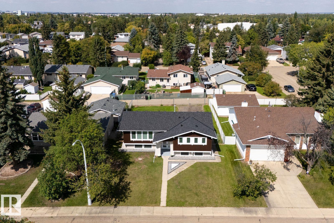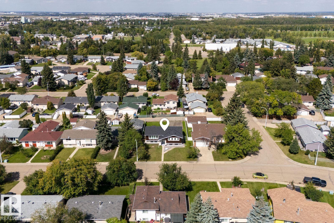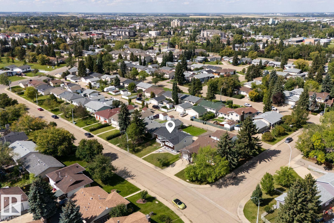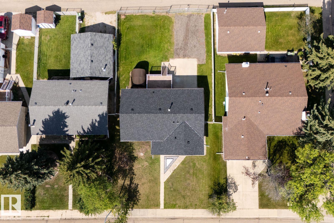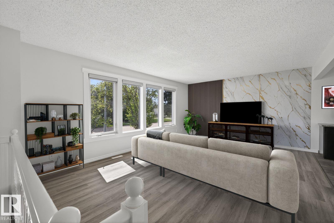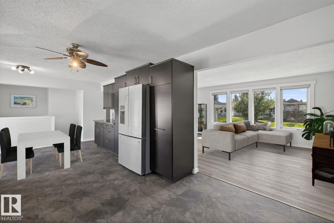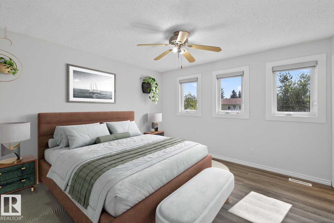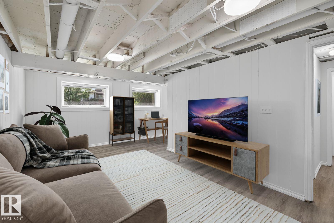6 Bedroom
3 Bathroom
1,328 ft2
Bi-Level
Forced Air
$448,700
Visit the Listing Brokerage (and/or listing REALTOR®) website to obtain additional information. Sophisticated Space Meets Endless Potential - Welcome to This renovated 6-Bedroom Bi-Level in Leduc is Ideal for Families or Investors. It offers space, style, and versatility with 6 bedrooms and 3 full bathrooms – perfect for a large family, investment property or rental property. Enjoy peace of mind with a brand-new roof(2025),Brand new triple pane windows(2025), and new siding(2025). Inside the home features new kitchen appliances(2025), fresh paint(2025), zebra blinds(2025), modern flooring(2025), updated lighting(2025), closet doors, and a bright functional layout. The main level includes 3 spacious bedrooms, including a primary with ensuite, while the fully finished lower level offers 3 more bedrooms, a full bath, and a spacious rec room. With Central Air Condition, High efficiency furnace much more. The backyard has plenty of space for entertaining, and back alley access. (id:63502)
Property Details
|
MLS® Number
|
E4459114 |
|
Property Type
|
Single Family |
|
Neigbourhood
|
South Park |
|
Features
|
Lane, No Smoking Home |
|
Parking Space Total
|
2 |
|
Structure
|
Deck |
Building
|
Bathroom Total
|
3 |
|
Bedrooms Total
|
6 |
|
Amenities
|
Vinyl Windows |
|
Appliances
|
Dishwasher, Dryer, Freezer, Hood Fan, Oven - Built-in, Refrigerator, Gas Stove(s), Washer, Window Coverings |
|
Architectural Style
|
Bi-level |
|
Basement Development
|
Finished |
|
Basement Type
|
Full (finished) |
|
Constructed Date
|
1976 |
|
Construction Style Attachment
|
Detached |
|
Heating Type
|
Forced Air |
|
Size Interior
|
1,328 Ft2 |
|
Type
|
House |
Parking
Land
|
Acreage
|
No |
|
Fence Type
|
Fence |
Rooms
| Level |
Type |
Length |
Width |
Dimensions |
|
Basement |
Bedroom 4 |
5.18 m |
3.37 m |
5.18 m x 3.37 m |
|
Basement |
Bedroom 5 |
4 m |
3.32 m |
4 m x 3.32 m |
|
Basement |
Bedroom 6 |
3.37 m |
3.62 m |
3.37 m x 3.62 m |
|
Basement |
Recreation Room |
5.25 m |
5.56 m |
5.25 m x 5.56 m |
|
Main Level |
Living Room |
7.61 m |
4.12 m |
7.61 m x 4.12 m |
|
Main Level |
Dining Room |
3.31 m |
3.53 m |
3.31 m x 3.53 m |
|
Main Level |
Kitchen |
5.15 m |
3.63 m |
5.15 m x 3.63 m |
|
Main Level |
Primary Bedroom |
3.65 m |
3.76 m |
3.65 m x 3.76 m |
|
Main Level |
Bedroom 2 |
2.63 m |
2.72 m |
2.63 m x 2.72 m |
|
Main Level |
Bedroom 3 |
3.62 m |
3.53 m |
3.62 m x 3.53 m |
