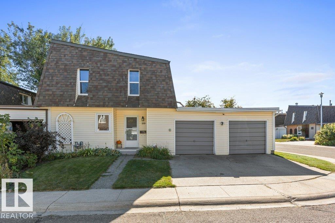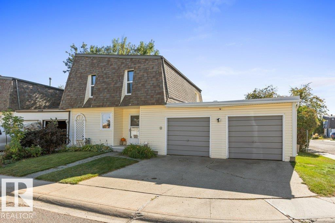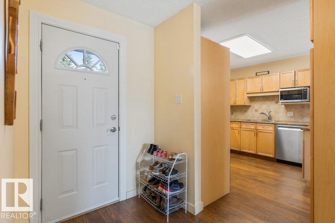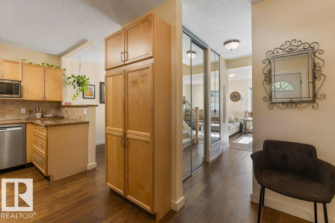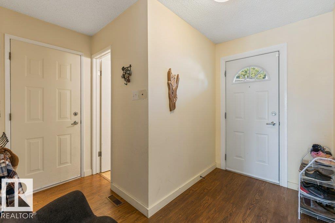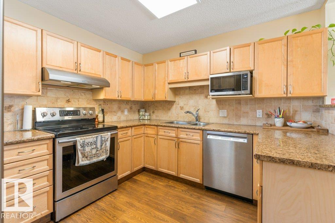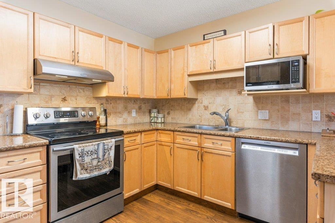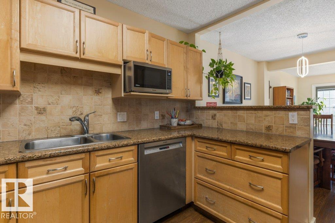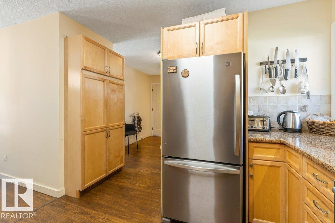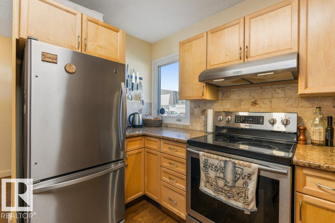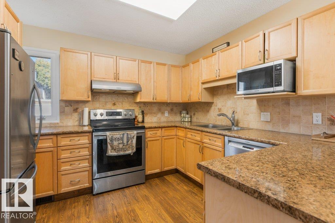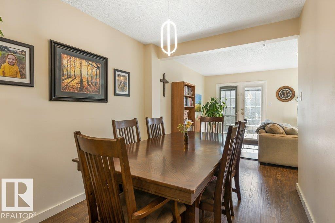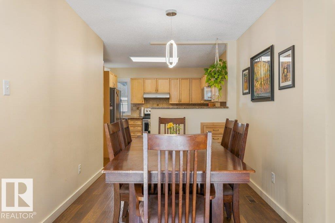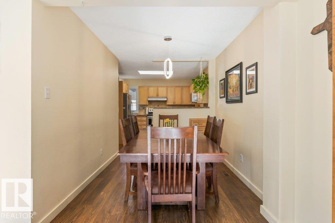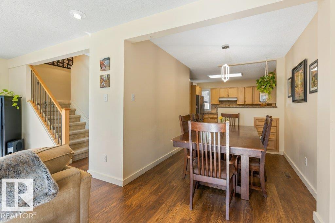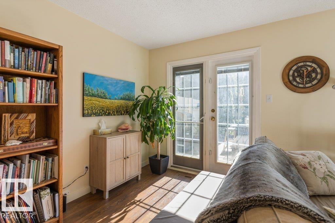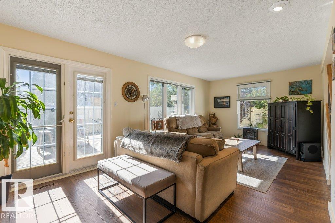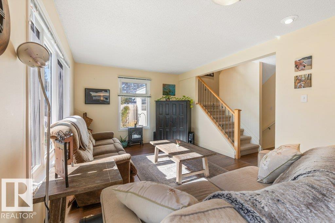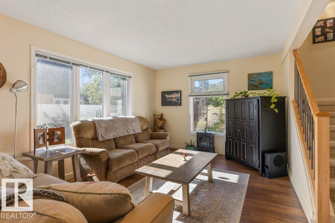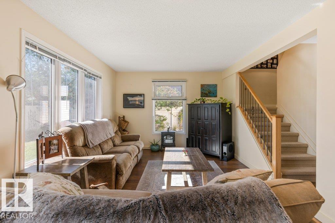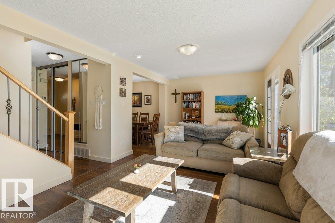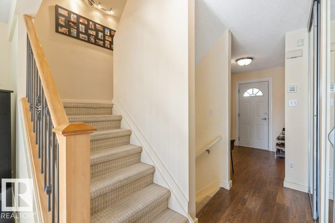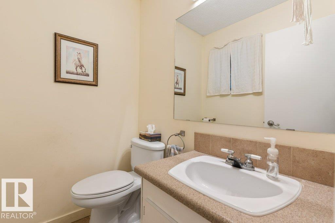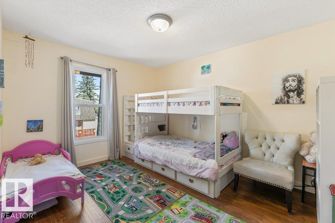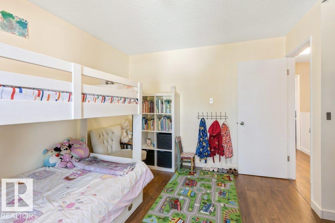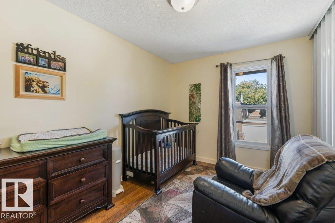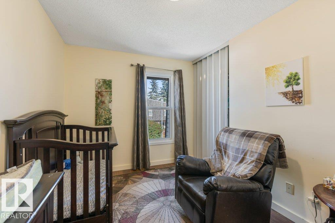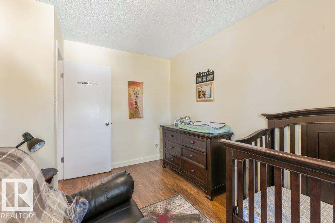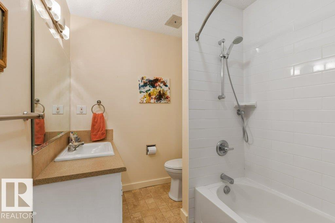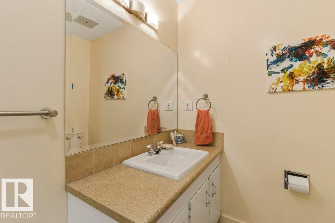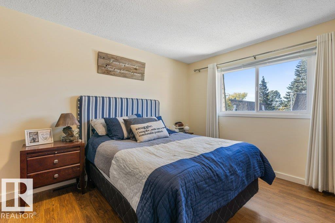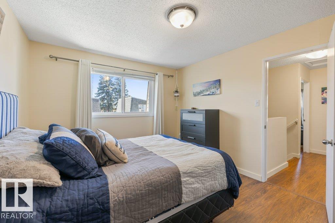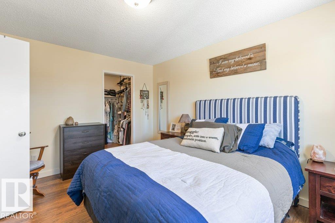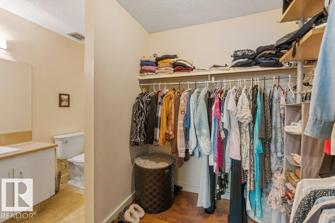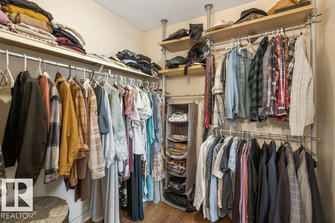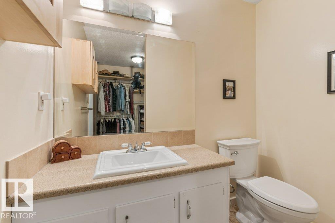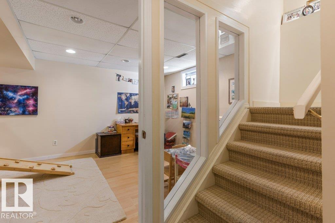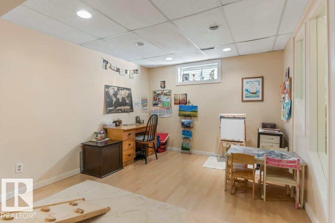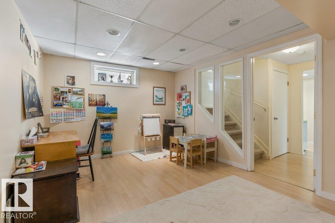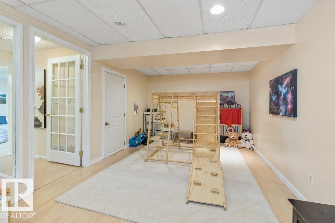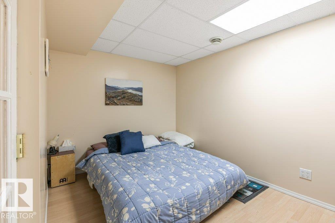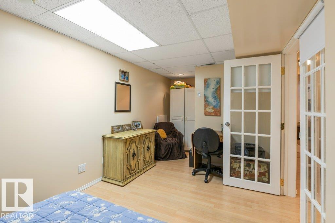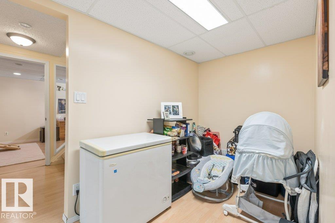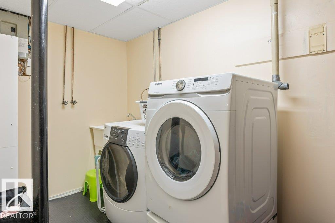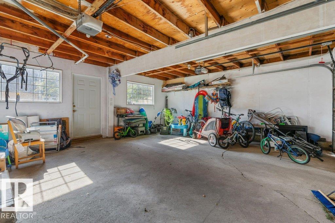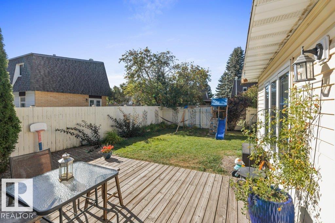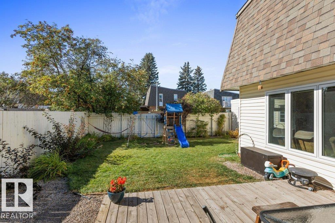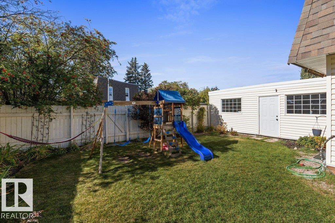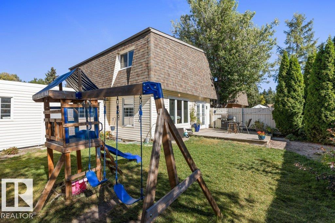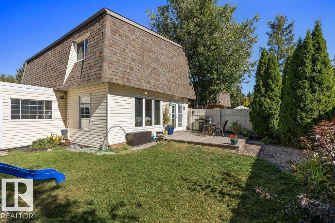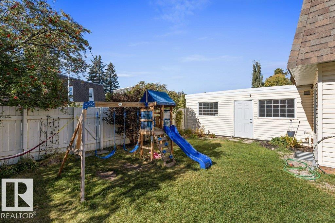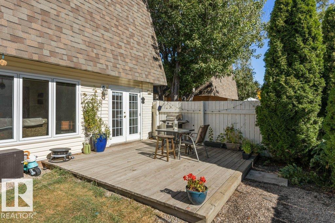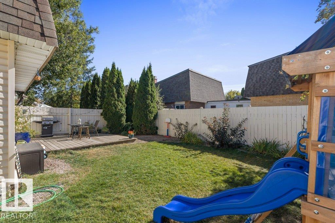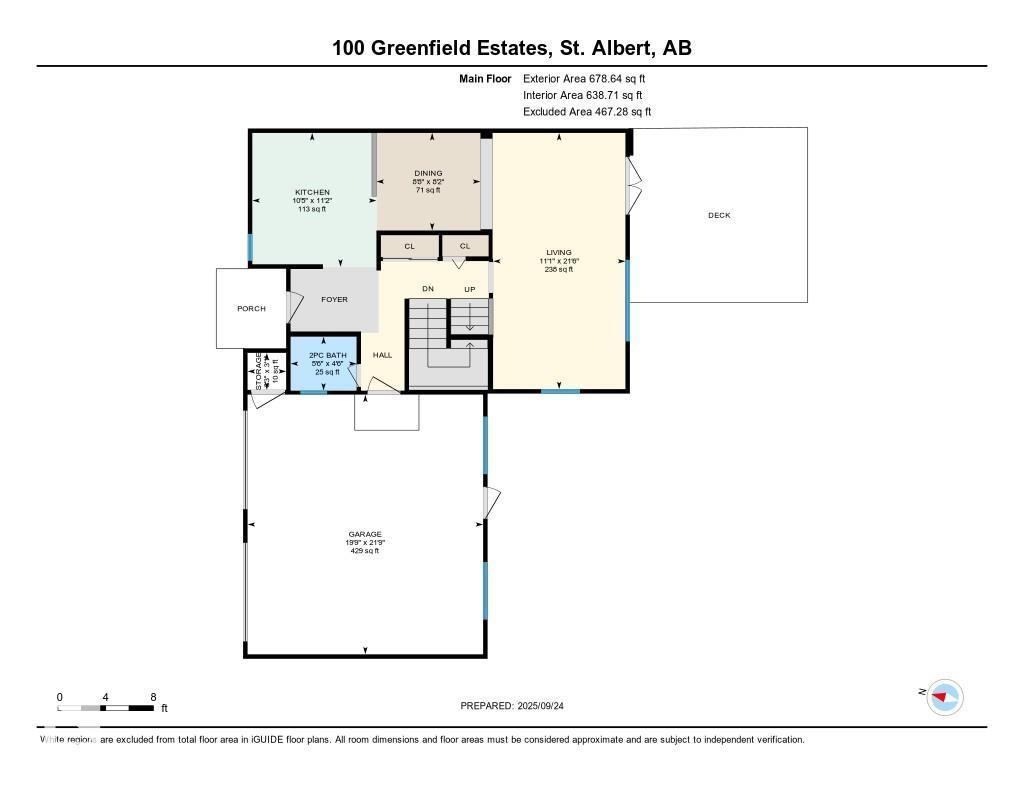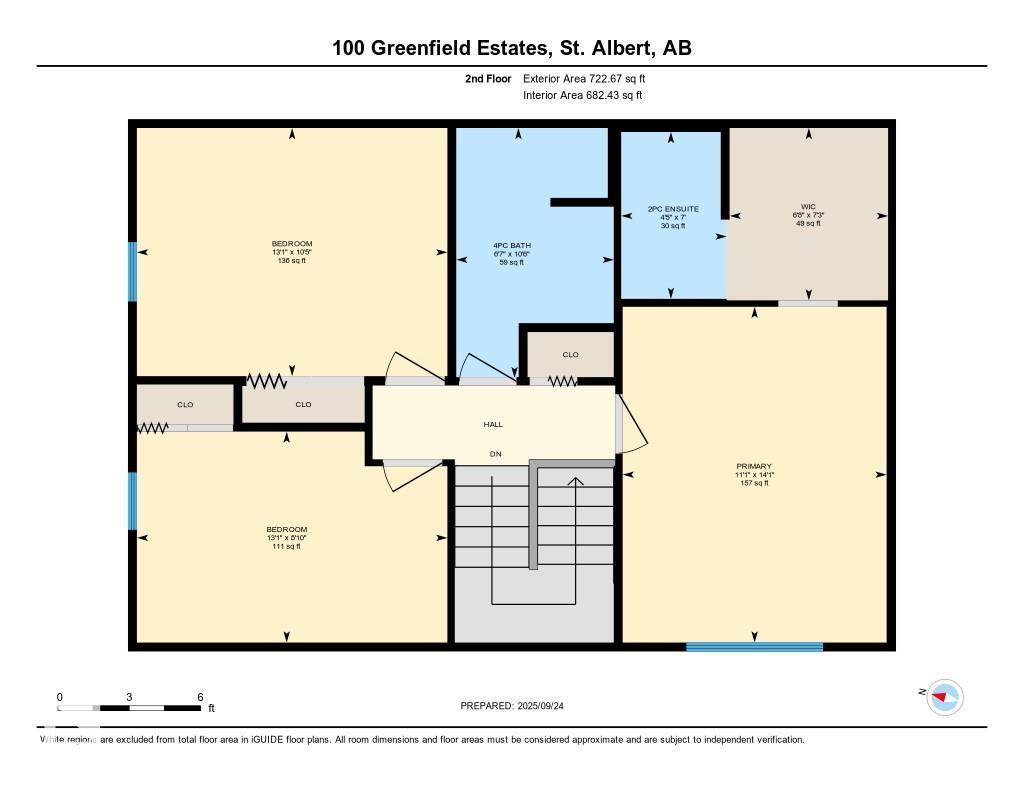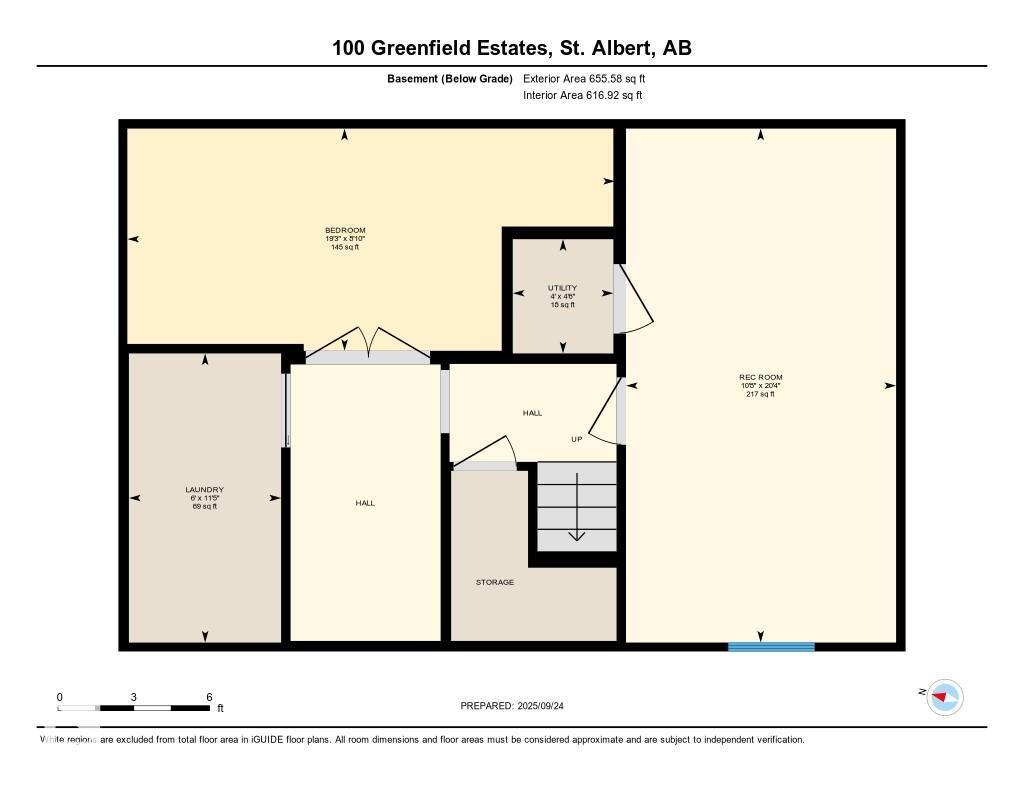100 Greenfield Es St. Albert, Alberta T8N 2G2
$359,900Maintenance, Caretaker, Insurance, Property Management, Other, See Remarks
$395 Monthly
Maintenance, Caretaker, Insurance, Property Management, Other, See Remarks
$395 MonthlyWelcome to this immaculate 1,401 sq.ft. 3-bedroom plus den townhome in highly sought-after Grandin! Nestled in a quiet back corner of the complex, this rare unit offers exceptional privacy with only 1 shared garage wall. Inside, you’ll find a home that has been beautifully renovated & meticulously maintained. The stunning kitchen has been opened up to create a bright & functional layout, featuring maple cabinets with pull-out drawers, pantry & newer stainless steel appliances. The spacious living room is filled with natural light from a huge window overlooking the backyard, while French doors lead to your private, fully fenced yard with a 14’x14’ deck. Upstairs, the king-sized primary retreat boasts a walk-in closet & 2-piece ensuite, plus 2 additional generously sized bedrooms and a 4-piece bath. The fully finished basement expands your living space with a rec room, laundry, & flex area. Added value comes with a double attached garage, high-efficiency furnace & hot water tank (2018). (id:63502)
Property Details
| MLS® Number | E4459208 |
| Property Type | Single Family |
| Neigbourhood | Grandin |
| Amenities Near By | Playground, Public Transit, Schools, Shopping |
| Community Features | Public Swimming Pool |
| Features | Corner Site |
| Parking Space Total | 4 |
| Structure | Deck |
Building
| Bathroom Total | 3 |
| Bedrooms Total | 3 |
| Amenities | Vinyl Windows |
| Appliances | Dishwasher, Dryer, Garage Door Opener Remote(s), Garage Door Opener, Refrigerator, Stove, Washer |
| Basement Development | Finished |
| Basement Type | Full (finished) |
| Constructed Date | 1974 |
| Half Bath Total | 2 |
| Heating Type | Forced Air |
| Stories Total | 2 |
| Size Interior | 1,401 Ft2 |
| Type | House |
Parking
| Attached Garage |
Land
| Acreage | No |
| Fence Type | Fence |
| Land Amenities | Playground, Public Transit, Schools, Shopping |
Rooms
| Level | Type | Length | Width | Dimensions |
|---|---|---|---|---|
| Basement | Recreation Room | 3.26 m | 6.2 m | 3.26 m x 6.2 m |
| Main Level | Living Room | 3.38 m | 6.54 m | 3.38 m x 6.54 m |
| Main Level | Dining Room | 2.65 m | 2.49 m | 2.65 m x 2.49 m |
| Main Level | Kitchen | 3.17 m | 3.42 m | 3.17 m x 3.42 m |
| Upper Level | Primary Bedroom | 3.39 m | 4.31 m | 3.39 m x 4.31 m |
| Upper Level | Bedroom 2 | 3.98 m | 2.71 m | 3.98 m x 2.71 m |
| Upper Level | Bedroom 3 | 3.98 m | 3.18 m | 3.98 m x 3.18 m |
Contact Us
Contact us for more information
